Idées déco de chambres d'enfant avec un bureau et du papier peint
Trier par :
Budget
Trier par:Populaires du jour
1 - 20 sur 446 photos
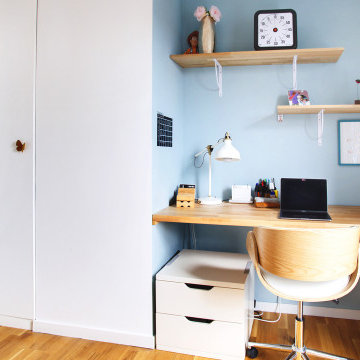
Cette image montre une chambre de garçon design de taille moyenne avec un bureau, un mur bleu, parquet clair, un sol marron et du papier peint.

Il bellissimo appartamento a Bologna di questa giovanissima coppia con due figlie, Ginevra e Virginia, è stato realizzato su misura per fornire a V e M una casa funzionale al 100%, senza rinunciare alla bellezza e al fattore wow. La particolarità della casa è sicuramente l’illuminazione, ma anche la scelta dei materiali.
Eleganza e funzionalità sono sempre le parole chiave che muovono il nostro design e nell’appartamento VDD raggiungono l’apice.
Il tutto inizia con un soggiorno completo di tutti i comfort e di vari accessori; guardaroba, librerie, armadietti con scarpiere fino ad arrivare ad un’elegantissima cucina progettata appositamente per V!
Lavanderia a scomparsa con vista diretta sul balcone. Tutti i mobili sono stati scelti con cura e rispettando il budget. Numerosi dettagli rendono l’appartamento unico:
i controsoffitti, ad esempio, o la pavimentazione interrotta da una striscia nera continua, con l’intento di sottolineare l’ingresso ma anche i punti focali della casa. Un arredamento superbo e chic rende accogliente il soggiorno.
Alla camera da letto principale si accede dal disimpegno; varcando la porta si ripropone il linguaggio della sottolineatura del pavimento con i controsoffitti, in fondo al quale prende posto un piccolo angolo studio. Voltando lo sguardo si apre la zona notte, intima e calda, con un grande armadio con ante in vetro bronzato riflettente che riscaldano lo spazio. Il televisore è sostituito da un sistema di proiezione a scomparsa.
Una porta nascosta interrompe la continuità della parete. Lì dentro troviamo il bagno personale, ma sicuramente la stanza più seducente. Una grande doccia per due persone con tutti i comfort del mercato: bocchette a cascata, soffioni colorati, struttura wellness e tubo dell’acqua! Una mezza luna di specchio retroilluminato poggia su un lungo piano dove prendono posto i due lavabi. I vasi, invece, poggiano su una parete accessoria che non solo nasconde i sistemi di scarico, ma ha anche la funzione di contenitore. L’illuminazione del bagno è progettata per garantire il relax nei momenti più intimi della giornata.
Le camerette di Ginevra e Virginia sono totalmente personalizzate e progettate per sfruttare al meglio lo spazio. Particolare attenzione è stata dedicata alla scelta delle tonalità dei tessuti delle pareti e degli armadi. Il bagno cieco delle ragazze contiene una doccia grande ed elegante, progettata con un’ampia nicchia. All’interno del bagno sono stati aggiunti ulteriori vani accessori come mensole e ripiani utili per contenere prodotti e biancheria da bagno.

Cette photo montre une grande chambre neutre chic avec un bureau, un mur bleu, parquet clair, un plafond en papier peint et du papier peint.

Диван — Bellus; кровать, рабочий стол, стеллаж и шкаф — собственное производство Starikova Design по эскизам автора; журнальные столики — La Redoute Bangor; подвесные потолочные светильники — Lucide.

Réalisation d'une grande chambre d'enfant design avec un bureau, un sol en bois brun, un plafond décaissé, du papier peint, un mur multicolore et un sol gris.
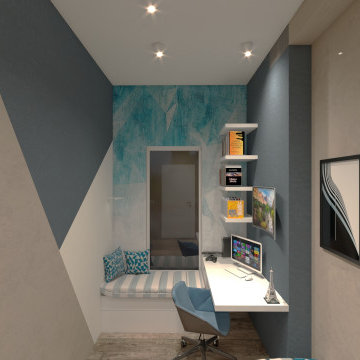
la richiesta progettuale era quella di rendere una cameretta datata nel tempo , un nuovo spazio che potesse essere fruibile e vivibile durante l'arco della giornata non solo come luogo per dormirci. ho pensato di dare nuova vitalità alla stanza , mettendo in risalto il punto focale inespresso della stanza , ovvero una portafinestra , resa dopo l'intervento una vetrata a tutta altezza capace di dare luce e prospettiva a quella che è poi di fatto diventata la zona studio e zona play.
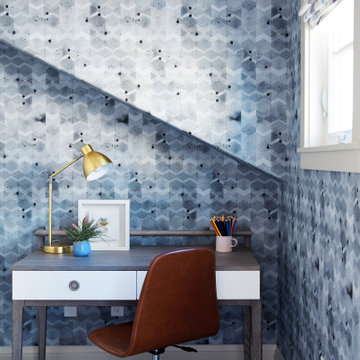
Réalisation d'une petite chambre neutre tradition avec un bureau, un sol gris, un mur bleu et du papier peint.
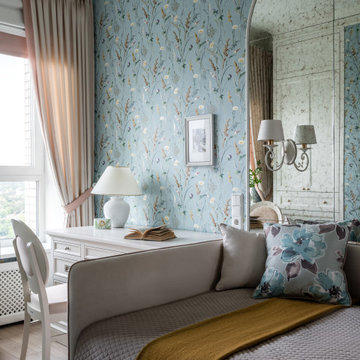
Нежная комната девочки в бирюзово-розовой гамме, с классическими деталями и большим зеркальным панно из состаренного зеркала.
Cette photo montre une chambre d'enfant nature de taille moyenne avec un bureau, un mur multicolore, sol en stratifié, un sol beige et du papier peint.
Cette photo montre une chambre d'enfant nature de taille moyenne avec un bureau, un mur multicolore, sol en stratifié, un sol beige et du papier peint.
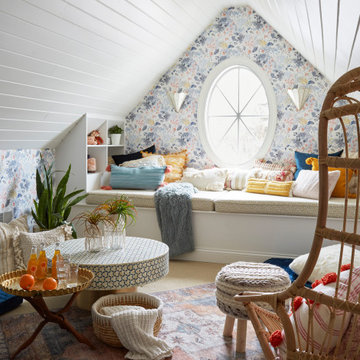
A teen hangout destination with a comfortable boho vibe. Complete with Anthropologie Rose Petals Wallpaper and Anthro Madelyn Faceted sconce, custom bed with storage and a mix of custom and retail pillows. Design by Two Hands Interiors. See the rest of this cozy attic hangout space on our website. #tweenroom #teenroom
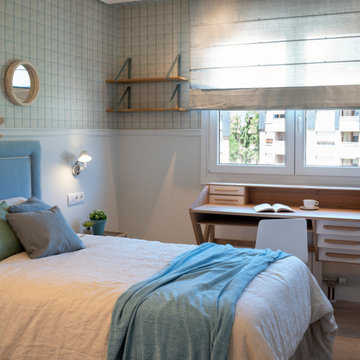
Sube Interiorismo www.subeinteriorismo.com
Fotografía Biderbost Photo
Aménagement d'une chambre neutre classique de taille moyenne avec un bureau, un mur beige, sol en stratifié, un sol beige et du papier peint.
Aménagement d'une chambre neutre classique de taille moyenne avec un bureau, un mur beige, sol en stratifié, un sol beige et du papier peint.
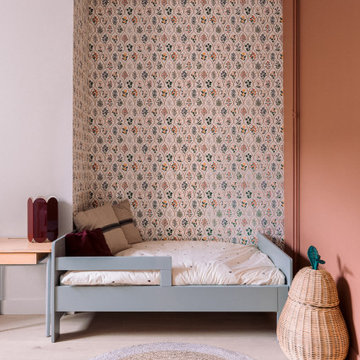
La chambre de Louise est aménagée autour de cette alcôve couverte de papier peint herbier.
Inspiration pour une chambre neutre de 1 à 3 ans minimaliste de taille moyenne avec un bureau, parquet clair, un sol marron, du papier peint et un mur multicolore.
Inspiration pour une chambre neutre de 1 à 3 ans minimaliste de taille moyenne avec un bureau, parquet clair, un sol marron, du papier peint et un mur multicolore.
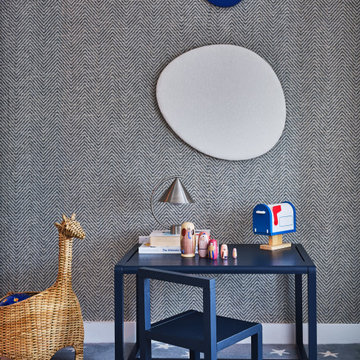
Loved creating this little reading/study area for this boy's bedroom. We continued with the love of nautical with the navy blue aesthetic and used the gorgeous Phillip Jeffries' wallpaper in chevron chic to add depth and richness to the room. The irregular puddle shaped pinboard and wall clock adds a touch of playful!
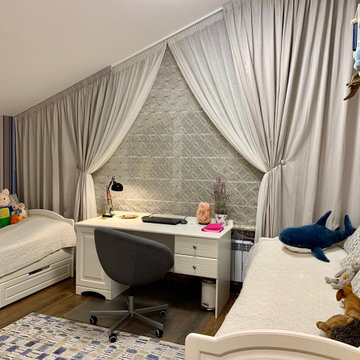
Aménagement d'une grande chambre d'enfant contemporaine avec un bureau, un mur multicolore, un sol marron et du papier peint.
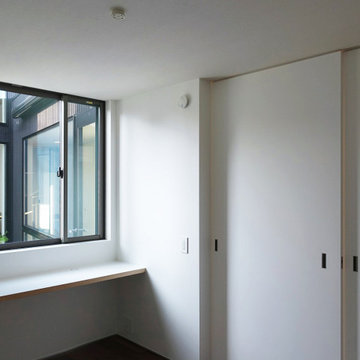
Idée de décoration pour une chambre d'enfant minimaliste avec un bureau, un mur blanc, parquet foncé, un sol marron, un plafond en papier peint et du papier peint.
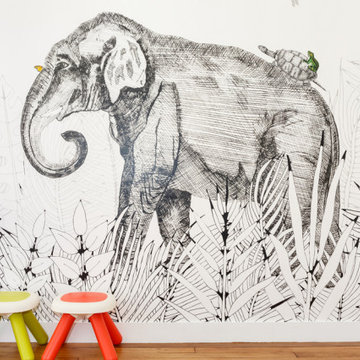
Les propriétaires ont voulu créer une atmosphère poétique et raffinée. Le contraste des couleurs apporte lumière et caractère à cet appartement. Nous avons rénové tous les éléments d'origine de l'appartement.
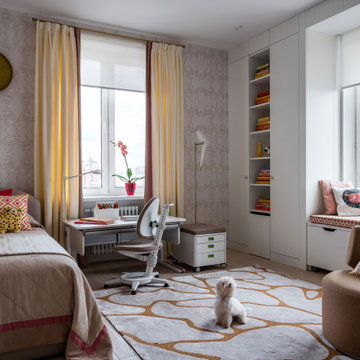
Просторная детская с двумя окнами и большой системой хранения. Стол - трансформер и авторская роспись для одной из стен. Анималистический принт на обоях в виде зебры.
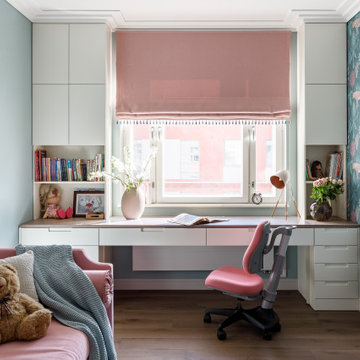
Aménagement d'une chambre de fille contemporaine avec un bureau, un mur multicolore, un sol en bois brun, un sol marron et du papier peint.
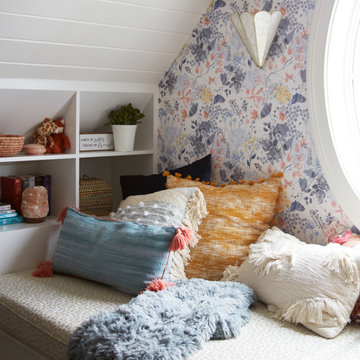
A teen hangout destination with a comfortable boho vibe. Complete with Anthropologie Rose Petals Wallpaper and Anthro Madelyn Faceted sconce, custom bed with storage and a mix of custom and retail pillows. Design by Two Hands Interiors. See the rest of this cozy attic hangout space on our website. #tweenroom #teenroom
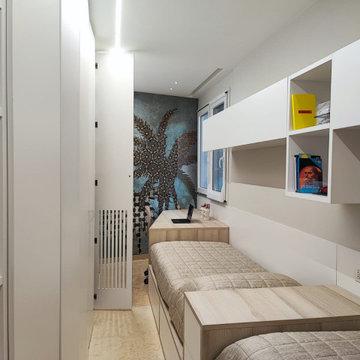
Exemple d'une petite chambre d'enfant tendance avec un bureau, un mur blanc et du papier peint.
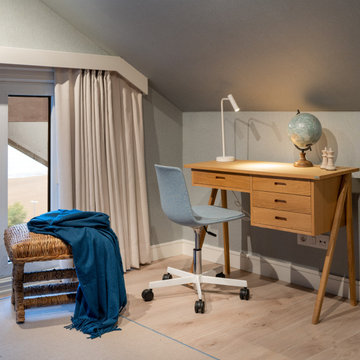
Reforma integral Sube Interiorismo www.subeinteriorismo.com
Biderbost Photo
Idées déco pour une petite chambre d'enfant classique avec un bureau, un mur bleu, sol en stratifié, un sol marron et du papier peint.
Idées déco pour une petite chambre d'enfant classique avec un bureau, un mur bleu, sol en stratifié, un sol marron et du papier peint.
Idées déco de chambres d'enfant avec un bureau et du papier peint
1