Idées déco de chambres d'enfant avec un bureau et différents designs de plafond
Trier par :
Budget
Trier par:Populaires du jour
1 - 20 sur 322 photos
1 sur 3

A teen hangout destination with a comfortable boho vibe. Brought together by Anthropologie Rose Petals Wallpaper, Serena and Lilly hanging chair, Cristol flush mount by Circa Lighting and a mix of custom and retail pillows. Design by Two Hands Interiors. See the rest of this cozy attic hangout space on our website. #tweenroom #teenroom

Cette photo montre une grande chambre neutre chic avec un bureau, un mur bleu, parquet clair, un plafond en papier peint et du papier peint.

В детской для двух девочек мы решили создать необычную кровать, отсылающую в цирковому шатру под открытым небом. Так появились обои с облаками и необычная форма изголовья для двух кроваток в виде шатра.

Cozy little book nook at the top of the stairs for the kids to read comics, books and dream the day away!
Cette photo montre une petite chambre neutre bord de mer avec un bureau, un mur blanc, parquet clair, un plafond en lambris de bois et du lambris de bois.
Cette photo montre une petite chambre neutre bord de mer avec un bureau, un mur blanc, parquet clair, un plafond en lambris de bois et du lambris de bois.

Here's a charming built-in reading nook with built-in shelves and custom lower cabinet drawers underneath the bench. Shiplap covered walls and ceiling with recessed light fixture and sconce lights for an ideal reading and relaxing space.
Photo by Molly Rose Photography

Детская комната для мальчика 13 лет. На стене ручная роспись. Увеличили пространство комнаты за счет использования подоконника в качестве рабочей зоны. Вся мебель выполнена под заказ по индивидуальным размерам. Текстиль в проекте выполнен так же нашей студией и разработан лично дизайнером проекта Ириной Мариной.

Il bellissimo appartamento a Bologna di questa giovanissima coppia con due figlie, Ginevra e Virginia, è stato realizzato su misura per fornire a V e M una casa funzionale al 100%, senza rinunciare alla bellezza e al fattore wow. La particolarità della casa è sicuramente l’illuminazione, ma anche la scelta dei materiali.
Eleganza e funzionalità sono sempre le parole chiave che muovono il nostro design e nell’appartamento VDD raggiungono l’apice.
Il tutto inizia con un soggiorno completo di tutti i comfort e di vari accessori; guardaroba, librerie, armadietti con scarpiere fino ad arrivare ad un’elegantissima cucina progettata appositamente per V!
Lavanderia a scomparsa con vista diretta sul balcone. Tutti i mobili sono stati scelti con cura e rispettando il budget. Numerosi dettagli rendono l’appartamento unico:
i controsoffitti, ad esempio, o la pavimentazione interrotta da una striscia nera continua, con l’intento di sottolineare l’ingresso ma anche i punti focali della casa. Un arredamento superbo e chic rende accogliente il soggiorno.
Alla camera da letto principale si accede dal disimpegno; varcando la porta si ripropone il linguaggio della sottolineatura del pavimento con i controsoffitti, in fondo al quale prende posto un piccolo angolo studio. Voltando lo sguardo si apre la zona notte, intima e calda, con un grande armadio con ante in vetro bronzato riflettente che riscaldano lo spazio. Il televisore è sostituito da un sistema di proiezione a scomparsa.
Una porta nascosta interrompe la continuità della parete. Lì dentro troviamo il bagno personale, ma sicuramente la stanza più seducente. Una grande doccia per due persone con tutti i comfort del mercato: bocchette a cascata, soffioni colorati, struttura wellness e tubo dell’acqua! Una mezza luna di specchio retroilluminato poggia su un lungo piano dove prendono posto i due lavabi. I vasi, invece, poggiano su una parete accessoria che non solo nasconde i sistemi di scarico, ma ha anche la funzione di contenitore. L’illuminazione del bagno è progettata per garantire il relax nei momenti più intimi della giornata.
Le camerette di Ginevra e Virginia sono totalmente personalizzate e progettate per sfruttare al meglio lo spazio. Particolare attenzione è stata dedicata alla scelta delle tonalità dei tessuti delle pareti e degli armadi. Il bagno cieco delle ragazze contiene una doccia grande ed elegante, progettata con un’ampia nicchia. All’interno del bagno sono stati aggiunti ulteriori vani accessori come mensole e ripiani utili per contenere prodotti e biancheria da bagno.
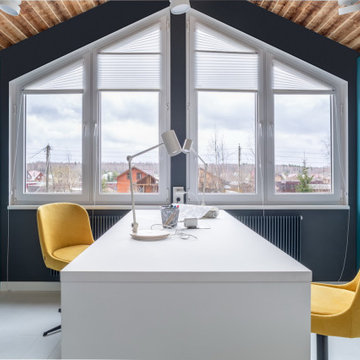
Idées déco pour une chambre neutre contemporaine en bois avec un bureau, un mur bleu, parquet peint, un sol blanc et un plafond en lambris de bois.
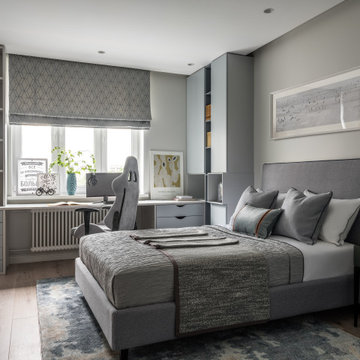
Cette image montre une chambre d'enfant traditionnelle de taille moyenne avec un bureau, un mur gris, un sol en bois brun, un sol beige, un plafond décaissé et différents habillages de murs.

Диван — Bellus; кровать, рабочий стол, стеллаж и шкаф — собственное производство Starikova Design по эскизам автора; журнальные столики — La Redoute Bangor; подвесные потолочные светильники — Lucide.

Réalisation d'une grande chambre d'enfant design avec un bureau, un sol en bois brun, un plafond décaissé, du papier peint, un mur multicolore et un sol gris.
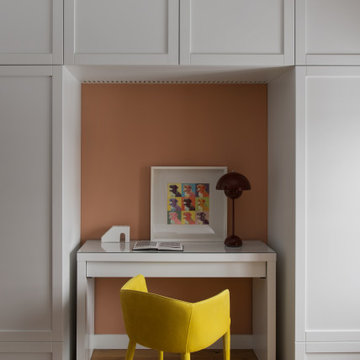
Cette photo montre une chambre d'enfant tendance de taille moyenne avec un bureau, un mur orange, un sol en bois brun, un sol beige et un plafond décaissé.
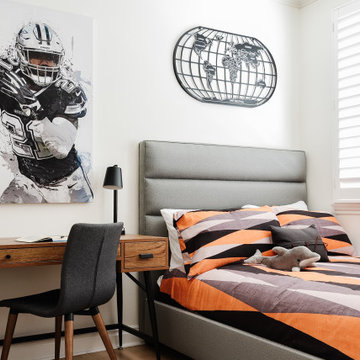
A happy east coast family gets their perfect second home on the west coast.
This family of 6 was a true joy to work with from start to finish. They were very excited to have a home reflecting the true west coast sensibility: ocean tones mixed with neutrals, modern art and playful elements, and of course durability and comfort for all the kids and guests. The pool area and kitchen got total overhauls (thanks to Jeff with Black Cat Construction) and we added a fun wine closet below the staircase. They trusted the vision of the design and made few requests for changes. And the end result was even better than they expected.
Design --- @edenlainteriors
Photography --- @Kimpritchardphotography
Custom upholstered bed made locally in LA.
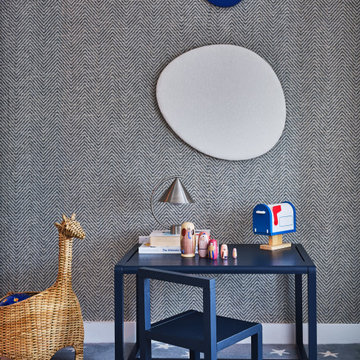
Loved creating this little reading/study area for this boy's bedroom. We continued with the love of nautical with the navy blue aesthetic and used the gorgeous Phillip Jeffries' wallpaper in chevron chic to add depth and richness to the room. The irregular puddle shaped pinboard and wall clock adds a touch of playful!
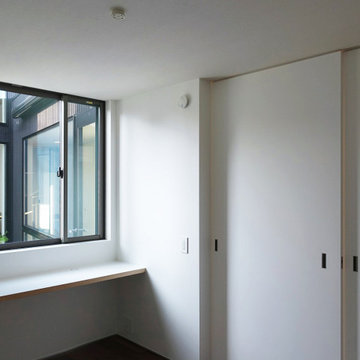
Idée de décoration pour une chambre d'enfant minimaliste avec un bureau, un mur blanc, parquet foncé, un sol marron, un plafond en papier peint et du papier peint.
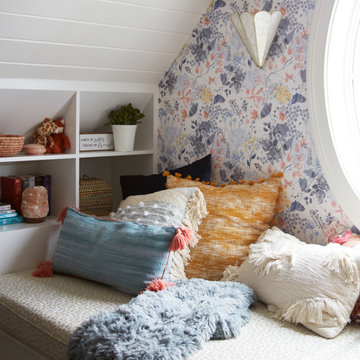
A teen hangout destination with a comfortable boho vibe. Complete with Anthropologie Rose Petals Wallpaper and Anthro Madelyn Faceted sconce, custom bed with storage and a mix of custom and retail pillows. Design by Two Hands Interiors. See the rest of this cozy attic hangout space on our website. #tweenroom #teenroom
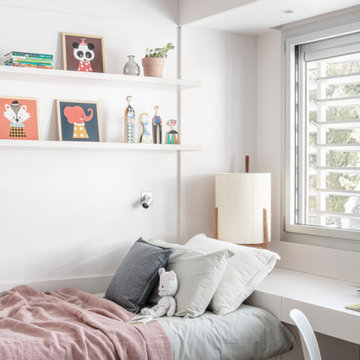
Aménagement d'une chambre d'enfant contemporaine de taille moyenne avec un bureau, un mur beige, parquet clair, un sol beige, un plafond décaissé et un lit superposé.
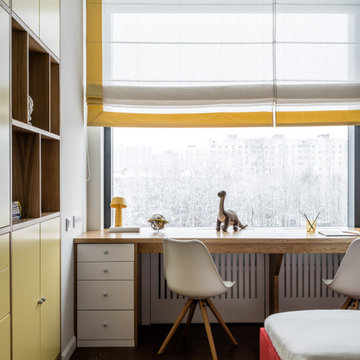
Вдоль широкого окна мы сделали длинную единую столешницу, за которой могут свободно разместиться двое человек. По бокам от столешницы с двух сторон мы спроектировали по тумбе для каждой девочки.
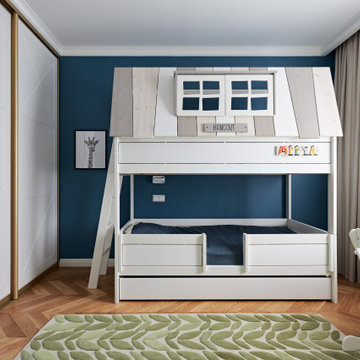
Réalisation d'une chambre de garçon de 4 à 10 ans tradition de taille moyenne avec un bureau, un mur multicolore, un sol en bois brun, un sol orange, un plafond décaissé et du papier peint.
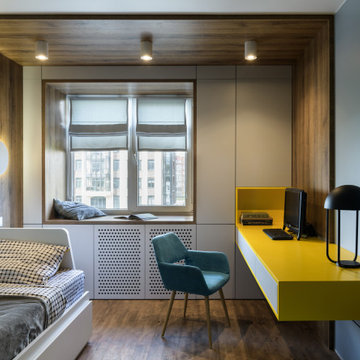
Cette photo montre une chambre d'enfant tendance de taille moyenne avec un bureau, un mur gris, un sol en vinyl, un sol marron et un plafond en bois.
Idées déco de chambres d'enfant avec un bureau et différents designs de plafond
1