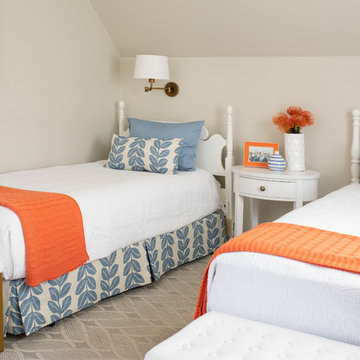Idées déco de chambres d'enfant avec un mur beige
Trier par :
Budget
Trier par:Populaires du jour
81 - 100 sur 6 321 photos
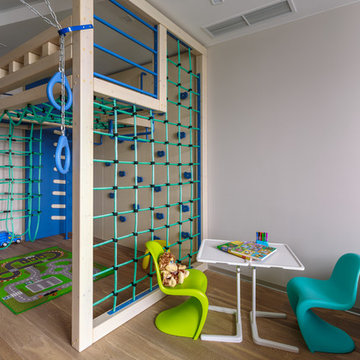
Павел Хоменко
Inspiration pour une chambre d'enfant de 4 à 10 ans design avec un sol en bois brun et un mur beige.
Inspiration pour une chambre d'enfant de 4 à 10 ans design avec un sol en bois brun et un mur beige.
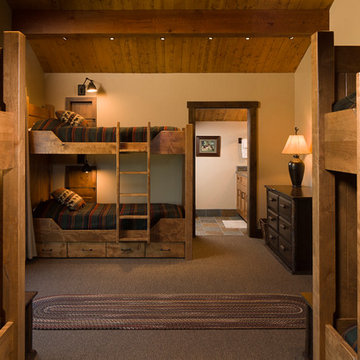
Idées déco pour une grande chambre d'enfant montagne avec un mur beige, moquette et un sol marron.
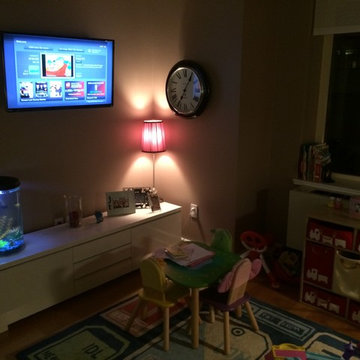
Inspiration pour une chambre d'enfant de 1 à 3 ans traditionnelle de taille moyenne avec un mur beige, un sol en bois brun et un sol marron.
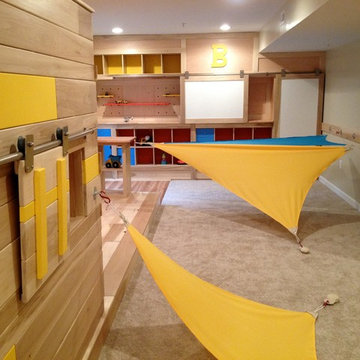
THEME The overall theme for this
space is a functional, family friendly
escape where time spent together
or alone is comfortable and exciting.
The integration of the work space,
clubhouse and family entertainment
area creates an environment that
brings the whole family together in
projects, recreation and relaxation.
Each element works harmoniously
together blending the creative and
functional into the perfect family
escape.
FOCUS The two-story clubhouse is
the focal point of the large space and
physically separates but blends the two
distinct rooms. The clubhouse has an
upper level loft overlooking the main
room and a lower enclosed space with
windows looking out into the playroom
and work room. There was a financial
focus for this creative space and the
use of many Ikea products helped to
keep the fabrication and build costs
within budget.
STORAGE Storage is abundant for this
family on the walls, in the cabinets and
even in the floor. The massive built in
cabinets are home to the television
and gaming consoles and the custom
designed peg walls create additional
shelving that can be continually
transformed to accommodate new or
shifting passions. The raised floor is
the base for the clubhouse and fort
but when pulled up, the flush mounted
floor pieces reveal large open storage
perfect for toys to be brushed into
hiding.
GROWTH The entire space is designed
to be fun and you never outgrow
fun. The clubhouse and loft will be a
focus for these boys for years and the
media area will draw the family to
this space whether they are watching
their favorite animated movie or
newest adventure series. The adjoining
workroom provides the perfect arts and
crafts area with moving storage table
and will be well suited for homework
and science fair projects.
SAFETY The desire to climb, jump,
run, and swing is encouraged in this
great space and the attention to detail
ensures that they will be safe. From
the strong cargo netting enclosing
the upper level of the clubhouse to
the added care taken with the lumber
to ensure a soft clean feel without
splintering and the extra wide borders
in the flush mounted floor storage, this
space is designed to provide this family
with a fun and safe space.
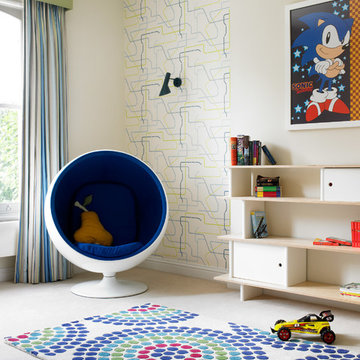
Idée de décoration pour une chambre d'enfant de 4 à 10 ans design avec un mur beige.
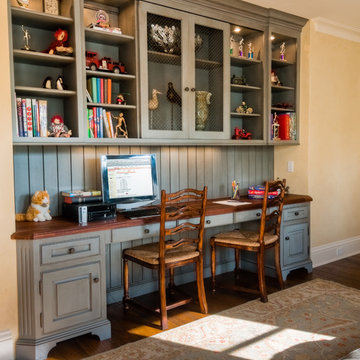
Dean J. Birinyi Photography
Réalisation d'une petite chambre d'enfant tradition avec un bureau, un mur beige et un sol en bois brun.
Réalisation d'une petite chambre d'enfant tradition avec un bureau, un mur beige et un sol en bois brun.
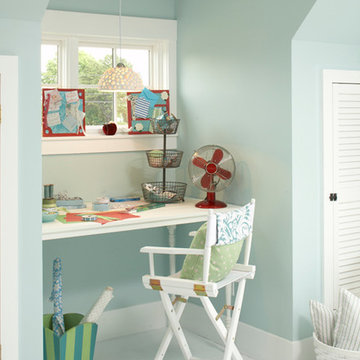
Cette image montre une chambre d'enfant marine de taille moyenne avec un mur beige, un sol en carrelage de porcelaine et un sol blanc.
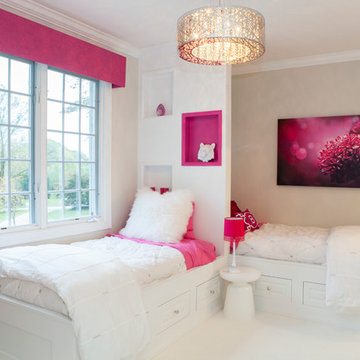
A creative way to share a bedroom when using this custom "built-in" wall and bed design. Offering a "privacy" wall with storage above and below.
Crown molding wraps around the room and seamlessly encloses the added privacy wall.
A wonderful layout that is practical and smart.
This home was featured in Philadelphia Magazine August 2014 issue to showcase its beauty and excellence.
RUDLOFF Custom Builders, is a residential construction company that connects with clients early in the design phase to ensure every detail of your project is captured just as you imagined. RUDLOFF Custom Builders will create the project of your dreams that is executed by on-site project managers and skilled craftsman, while creating lifetime client relationships that are build on trust and integrity.
We are a full service, certified remodeling company that covers all of the Philadelphia suburban area including West Chester, Gladwynne, Malvern, Wayne, Haverford and more.
As a 6 time Best of Houzz winner, we look forward to working with you on your next project.
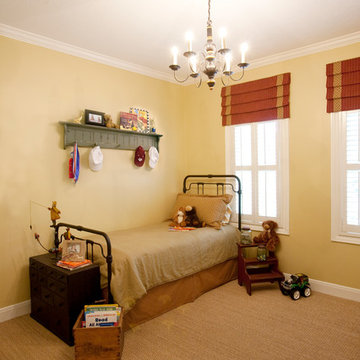
Photography: Julie Soefer
Exemple d'une chambre d'enfant de 4 à 10 ans chic de taille moyenne avec un mur beige et moquette.
Exemple d'une chambre d'enfant de 4 à 10 ans chic de taille moyenne avec un mur beige et moquette.
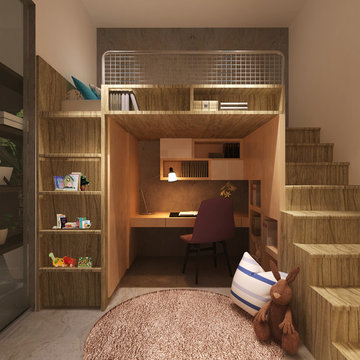
Photo Credits by GA+Partners
Idées déco pour une chambre d'enfant contemporaine de taille moyenne avec un mur beige et un lit mezzanine.
Idées déco pour une chambre d'enfant contemporaine de taille moyenne avec un mur beige et un lit mezzanine.
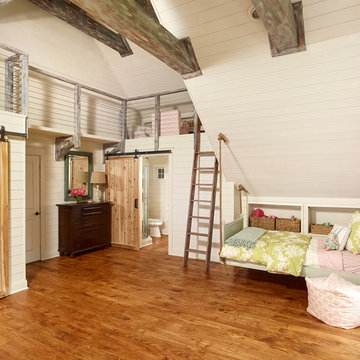
Holger Obenaus
Inspiration pour une grande chambre d'enfant marine avec un mur beige, un sol en bois brun et un sol marron.
Inspiration pour une grande chambre d'enfant marine avec un mur beige, un sol en bois brun et un sol marron.
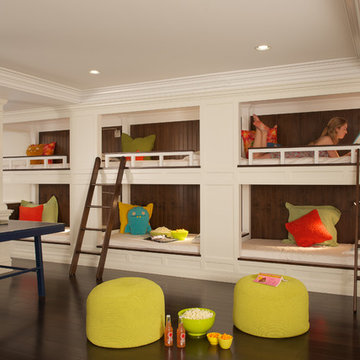
Exemple d'une chambre d'enfant chic avec un mur beige, parquet foncé, un sol marron et un lit superposé.
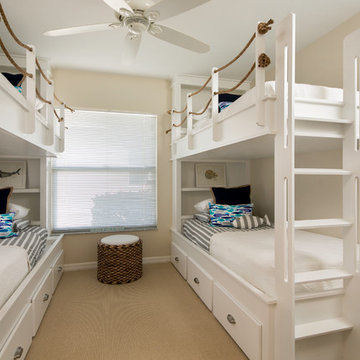
Tim Gibbons Photography
Exemple d'une chambre d'enfant bord de mer avec un mur beige, moquette et un lit superposé.
Exemple d'une chambre d'enfant bord de mer avec un mur beige, moquette et un lit superposé.
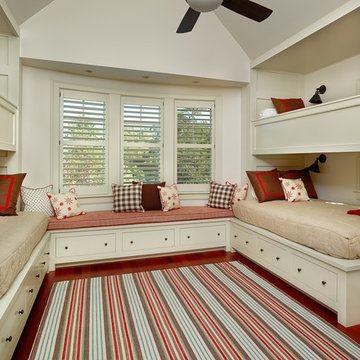
Photo by: Holger Obenaus
Idées déco pour une chambre d'enfant classique avec un mur beige, un sol en bois brun et un lit superposé.
Idées déco pour une chambre d'enfant classique avec un mur beige, un sol en bois brun et un lit superposé.
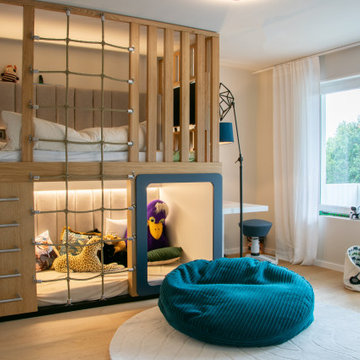
Aménagement d'une chambre d'enfant de 4 à 10 ans contemporaine de taille moyenne avec un mur beige, un sol en bois brun et un sol beige.
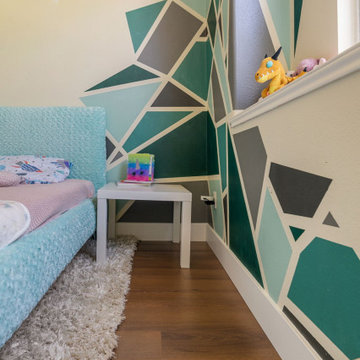
Rich toasted cherry with a light rustic grain that has iconic character and texture. With the Modin Collection, we have raised the bar on luxury vinyl plank. The result: a new standard in resilient flooring.
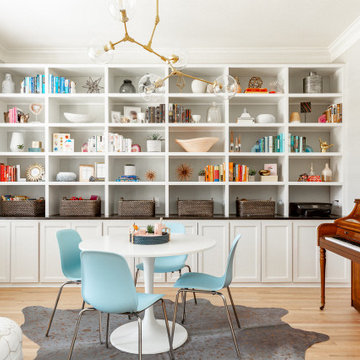
Idée de décoration pour une chambre neutre de 4 à 10 ans tradition avec un bureau, un mur beige, un sol en bois brun et un sol marron.
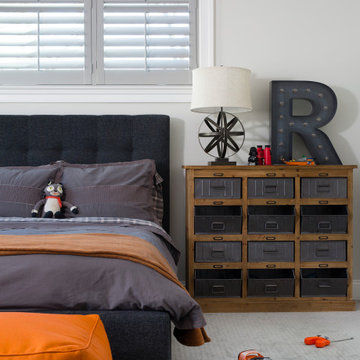
Orange and gray industrial-inspired boy's room with queen sized bed, poufs, and metal bin toy storage
Photo by Stacy Zarin Goldberg Photography
Idée de décoration pour une chambre d'enfant de 4 à 10 ans tradition de taille moyenne avec un mur beige, moquette et un sol gris.
Idée de décoration pour une chambre d'enfant de 4 à 10 ans tradition de taille moyenne avec un mur beige, moquette et un sol gris.
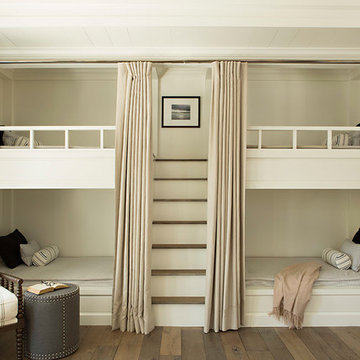
Idée de décoration pour une grande chambre d'enfant de 4 à 10 ans marine avec un mur beige, parquet foncé, un sol marron et un lit superposé.
Idées déco de chambres d'enfant avec un mur beige
5
