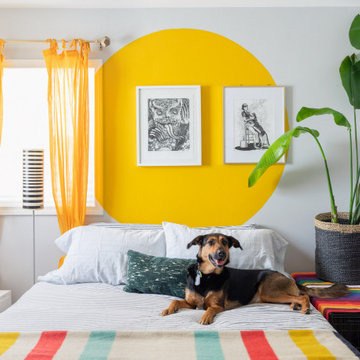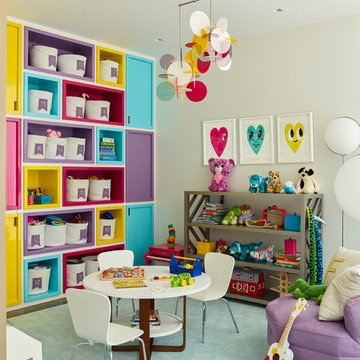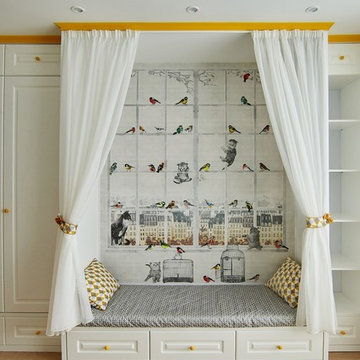Idées déco de chambres d'enfant avec un mur blanc
Trier par :
Budget
Trier par:Populaires du jour
101 - 120 sur 16 531 photos

Cette photo montre une très grande chambre d'enfant tendance avec un mur blanc, parquet clair, un sol marron, un plafond voûté et du lambris de bois.
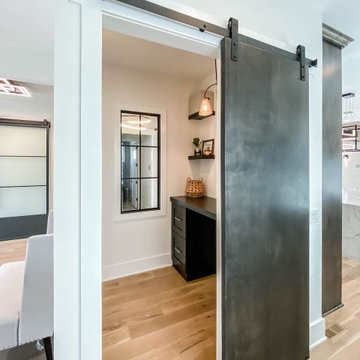
Cette photo montre une chambre neutre industrielle de taille moyenne avec un bureau, un mur blanc et parquet clair.
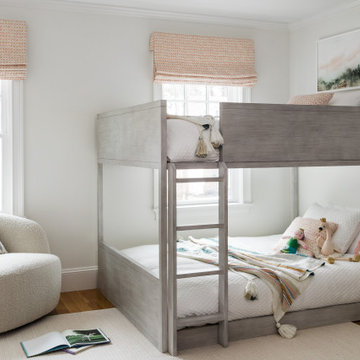
Designed by Thayer Design Studio. We are a full-service interior design firm located in South Boston, MA specializing in new construction, renovations, additions and room by room furnishing for residential and small commercial projects throughout New England.
From conception to completion, we engage in a collaborative process with our clients, working closely with contractors, architects, crafts-people and artisans to provide cohesion to our client’s vision.
We build spaces that tell a story and create comfort; always striving to find the balance between materials, architectural details, color and space. We believe a well-balanced and thoughtfully curated home is the foundation for happier living.
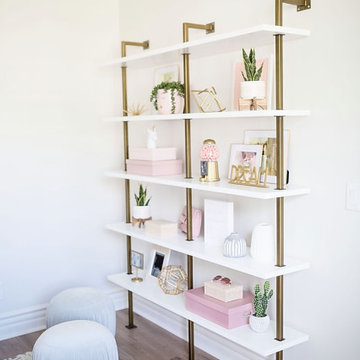
Réalisation d'une chambre d'enfant tradition de taille moyenne avec un mur blanc et un sol marron.
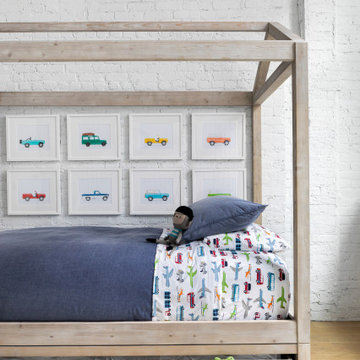
Light and transitional loft living for a young family in Dumbo, Brooklyn.
Réalisation d'une grande chambre d'enfant de 1 à 3 ans design avec un mur blanc, parquet clair et un sol marron.
Réalisation d'une grande chambre d'enfant de 1 à 3 ans design avec un mur blanc, parquet clair et un sol marron.
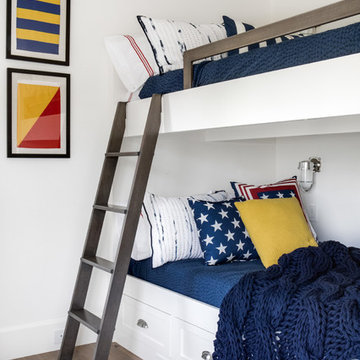
Réalisation d'une chambre d'enfant marine avec un mur blanc, parquet clair et un lit superposé.

Intentional. Elevated. Artisanal.
With three children under the age of 5, our clients were starting to feel the confines of their Pacific Heights home when the expansive 1902 Italianate across the street went on the market. After learning the home had been recently remodeled, they jumped at the chance to purchase a move-in ready property. We worked with them to infuse the already refined, elegant living areas with subtle edginess and handcrafted details, and also helped them reimagine unused space to delight their little ones.
Elevated furnishings on the main floor complement the home’s existing high ceilings, modern brass bannisters and extensive walnut cabinetry. In the living room, sumptuous emerald upholstery on a velvet side chair balances the deep wood tones of the existing baby grand. Minimally and intentionally accessorized, the room feels formal but still retains a sharp edge—on the walls moody portraiture gets irreverent with a bold paint stroke, and on the the etagere, jagged crystals and metallic sculpture feel rugged and unapologetic. Throughout the main floor handcrafted, textured notes are everywhere—a nubby jute rug underlies inviting sofas in the family room and a half-moon mirror in the living room mixes geometric lines with flax-colored fringe.
On the home’s lower level, we repurposed an unused wine cellar into a well-stocked craft room, with a custom chalkboard, art-display area and thoughtful storage. In the adjoining space, we installed a custom climbing wall and filled the balance of the room with low sofas, plush area rugs, poufs and storage baskets, creating the perfect space for active play or a quiet reading session. The bold colors and playful attitudes apparent in these spaces are echoed upstairs in each of the children’s imaginative bedrooms.
Architect + Developer: McMahon Architects + Studio, Photographer: Suzanna Scott Photography
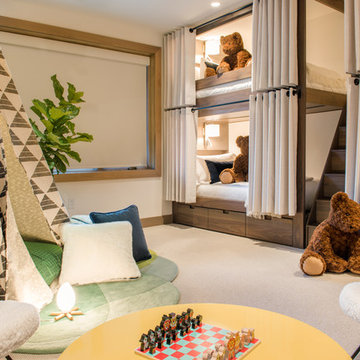
Aménagement d'une chambre d'enfant de 4 à 10 ans montagne avec un mur blanc, moquette, un sol beige et un lit superposé.
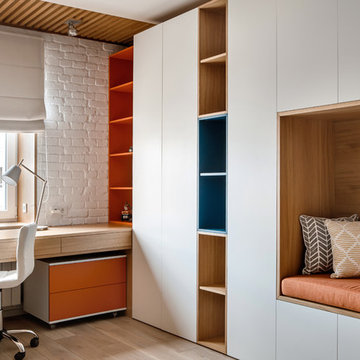
Idée de décoration pour une chambre d'enfant design de taille moyenne avec un sol en bois brun, un bureau, un mur blanc et un sol beige.

A newly created bunk room not only features bunk beds for this family's young children, but additional beds for sleepovers for years to come!
Inspiration pour une chambre d'enfant de 4 à 10 ans rustique de taille moyenne avec un mur blanc, parquet clair, un sol beige et un lit superposé.
Inspiration pour une chambre d'enfant de 4 à 10 ans rustique de taille moyenne avec un mur blanc, parquet clair, un sol beige et un lit superposé.
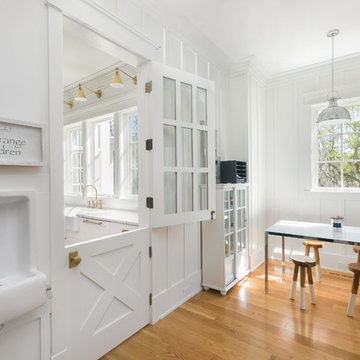
Idée de décoration pour une chambre d'enfant marine avec un mur blanc, un sol en bois brun et un sol marron.

This children's room has an exposed brick wall feature with a pink ombre design, a built-in bench with storage below the window, and light wood flooring.
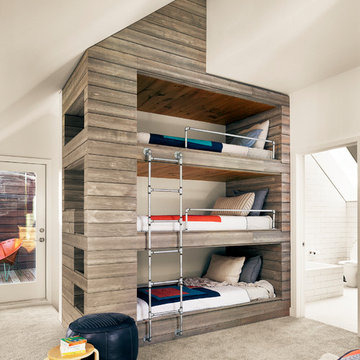
Photo by Casey Dunn
Aménagement d'une chambre d'enfant de 4 à 10 ans montagne avec un mur blanc, moquette, un sol gris et un lit superposé.
Aménagement d'une chambre d'enfant de 4 à 10 ans montagne avec un mur blanc, moquette, un sol gris et un lit superposé.
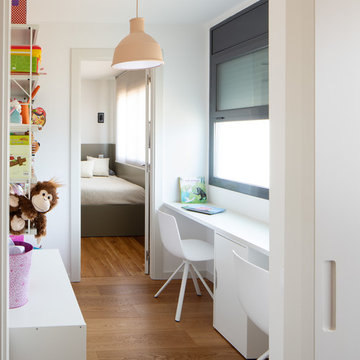
Exemple d'une chambre neutre tendance avec un bureau, un mur blanc, un sol en bois brun et un sol marron.

Stairway down to playroom.
Photographer: Rob Karosis
Cette photo montre une grande chambre d'enfant de 4 à 10 ans nature avec un mur blanc, parquet foncé et un sol marron.
Cette photo montre une grande chambre d'enfant de 4 à 10 ans nature avec un mur blanc, parquet foncé et un sol marron.
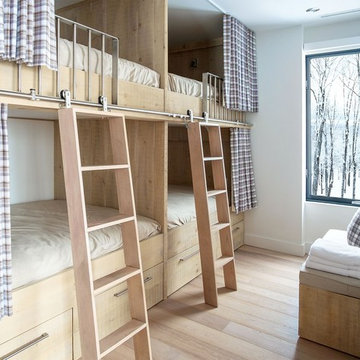
Cette photo montre une chambre d'enfant de 4 à 10 ans montagne avec un mur blanc, parquet clair, un sol beige et un lit superposé.
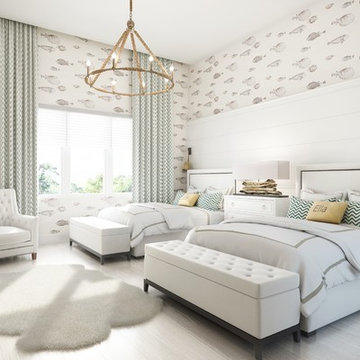
The kids’ “fish bedroom” was one of our favorite rooms in the Naples house to design! Twin beds are so restrictive, so we opted for full size beds so the kids could also feel comfortable in their beds as they got older. First of all, can we please talk about this amazing custom fish wallpaper we wrapped around the room? The whimsical, nautical motifs continue with a white shiplap wall, porthole mirrors, a nautical rope chandelier, and a driftwood table lamp between the beds. But it’s the all-white elegance and additional modern details that makes this bedroom remarkable. We’re obsessed over our Welch wingback chair and the crisp, custom beds and benches you can order directly from KKH.
Idées déco de chambres d'enfant avec un mur blanc
6
