Idées déco de chambres d'enfant avec un mur gris et un sol en liège
Trier par :
Budget
Trier par:Populaires du jour
1 - 20 sur 52 photos
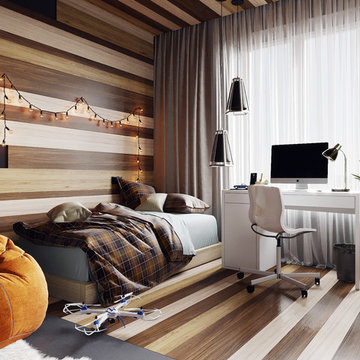
Idées déco pour une chambre d'enfant contemporaine de taille moyenne avec un mur gris, un sol en liège et un sol gris.
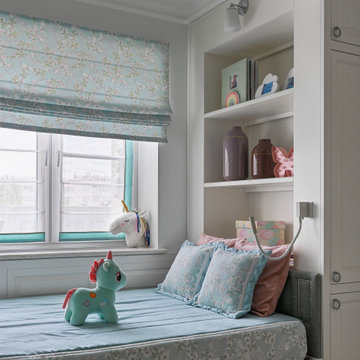
Дизайн-проект реализован Архитектором-Дизайнером Екатериной Ялалтыновой. Комплектация и декорирование - Бюро9. Строительная компания - ООО "Шафт
Réalisation d'une chambre d'enfant de 4 à 10 ans tradition de taille moyenne avec un mur gris, un sol en liège et un sol marron.
Réalisation d'une chambre d'enfant de 4 à 10 ans tradition de taille moyenne avec un mur gris, un sol en liège et un sol marron.
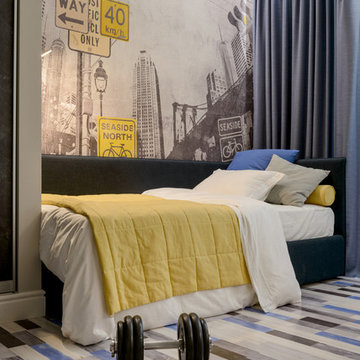
Анна Игнатенко
Idée de décoration pour une chambre d'enfant bohème avec un mur gris et un sol en liège.
Idée de décoration pour une chambre d'enfant bohème avec un mur gris et un sol en liège.
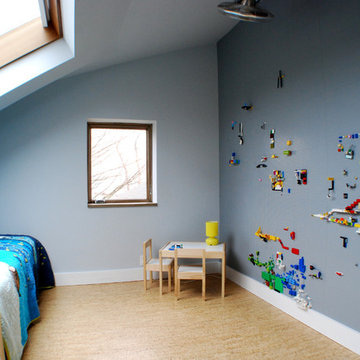
9x30 Design, Architecture, LLP
Idées déco pour une petite chambre d'enfant de 4 à 10 ans moderne avec un mur gris et un sol en liège.
Idées déco pour une petite chambre d'enfant de 4 à 10 ans moderne avec un mur gris et un sol en liège.
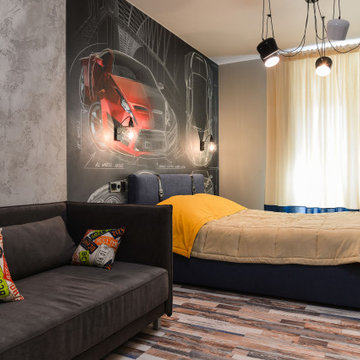
Проект дизайнера Марины Разгуляевой в г. Омск.
«Я всегда считала, что нельзя приравнивать интерьер комнаты подростка к интерьеру детской комнаты.
Очень важно найти баланс между детскими яркими мечтами и желанием казаться взрослым.
Наибольшее внимание в интерьере этой комнаты уделено четкому зонированию и разделению на функциональные зоны.
При этом отделка и декор вносят некоторую намеренную хаотичность.
Пробковое покрытие является связующим звеном, объединяя интерьер по стилю и цвету.»
В проекте использовались пробковые напольные покрытия с фотопечатью Tender.
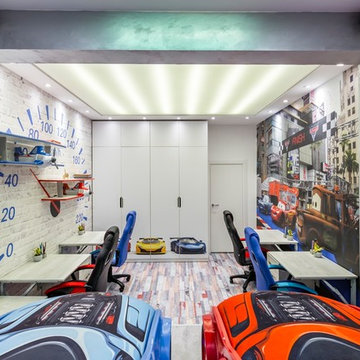
Автор проекта; Варвара Головко
Фотограф; Тимофей Бандуркин
Réalisation d'une chambre d'enfant de 4 à 10 ans urbaine de taille moyenne avec un mur gris, un sol en liège et un sol multicolore.
Réalisation d'une chambre d'enfant de 4 à 10 ans urbaine de taille moyenne avec un mur gris, un sol en liège et un sol multicolore.
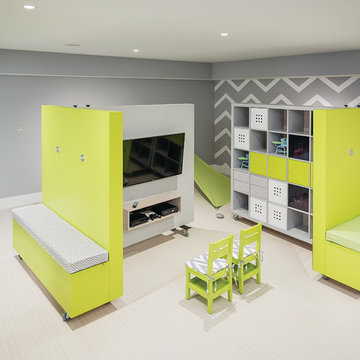
THEME The theme in this space is
defined by the design and flow of the
rest of this beautiful contemporary
home. They needed the space to blend
with the home while still providing the
youngest family members with all the
enjoyment of a dedicated play room.
FOCUS The focus of this space
changes with the configuration of
the modular pieces around the room.
One configuration could put focus
on the television for movie night,
another could create a stage for a
musical performance, while another
could close off the kids play area all
together keeping the focus on adult
conversation. Every configuration
provides focus on the activity or plans
for that moment.
STORAGE Each of the modular pieces
includes multiple storage options.
The multimedia section ensures that
all electronic equipment and remote
devices have a dedicated home no
matter where the section is placed. The
large dedicated storage unit provides
open blocks that can be filled with
baskets of toys or books while creating
the perfect wall in any configuration.
The magnetic section allows for display
of artwork or calendars while the lower
box provides closed storage and a
cushioned seating area.
GROWTH These modular pieces will
always be a useful and functional
addition to this space providing the
family with endless configuration
options ensuring that the space will
mature with the family.
SAFETY Safety is always a concern
and modular pieces require added
attention to stability and security
to ensure that they will provide the
desired flexible functionality along
with the safety of built in elements.
Custom made brackets lock the
sections together at multiple points to
keep them linked once placed and the
rolling castors under each section also
lock into place to ensure that they will
not continue to move across the floor.
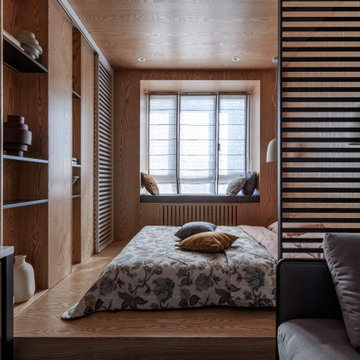
Idée de décoration pour une chambre d'enfant design de taille moyenne avec un mur gris, un sol en liège, un plafond en bois et boiseries.
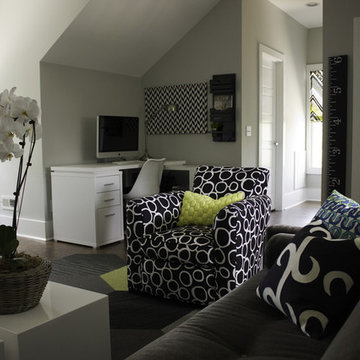
Playroom/Home Office in gray, black, and white with pops of blue and yellow for a fun and inviting space. Eclectic mix of midcentury and modern furnishings. Donghia Noble Chair recovered in a fun black and white circle link fabric. Mid century modern vintage sofa in a charcoal mohair. F. Schumacher Trina Turk pillow and roman shade fabrics are amazing, but the showstopper has got to be the Shaw Hexagon Carpet tiles as the rug!
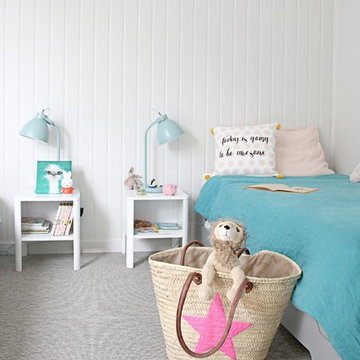
Exemple d'une chambre d'enfant de 4 à 10 ans bord de mer de taille moyenne avec un mur gris, un sol en liège et un sol gris.
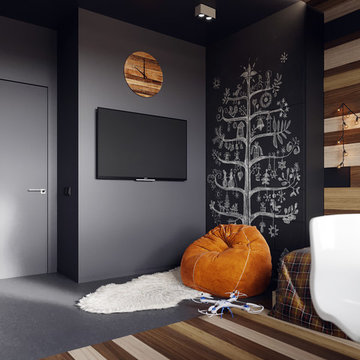
Exemple d'une chambre d'enfant de 4 à 10 ans tendance de taille moyenne avec un mur gris, un sol en liège et un sol gris.
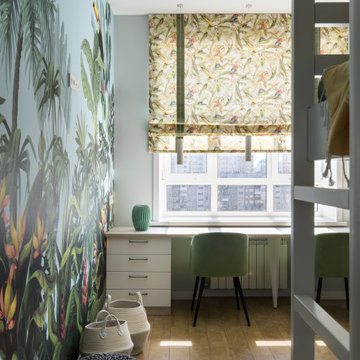
Idée de décoration pour une chambre de fille design de taille moyenne avec un mur gris, un sol en liège et du papier peint.
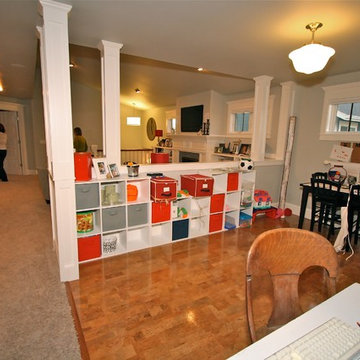
Idée de décoration pour une chambre d'enfant tradition avec un mur gris et un sol en liège.
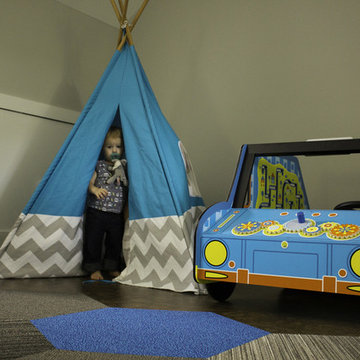
Playroom/Home Office in gray, black, and white with pops of blue and yellow for a fun and inviting space. Eclectic mix of midcentury and modern furnishings. Donghia Noble Chair recovered in a fun black and white circle link fabric. Mid century modern vintage sofa in a charcoal mohair. F. Schumacher Trina Turk pillow and roman shade fabrics are amazing, but the showstopper has got to be the Shaw Hexagon Carpet tiles as the rug!
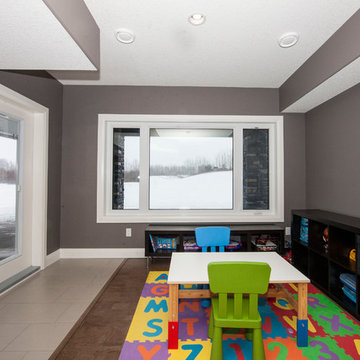
Scott Bruck/Shadow Box Studios
Cette image montre une chambre d'enfant de 1 à 3 ans design de taille moyenne avec un mur gris et un sol en liège.
Cette image montre une chambre d'enfant de 1 à 3 ans design de taille moyenne avec un mur gris et un sol en liège.
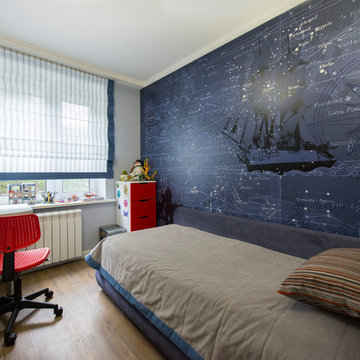
Спальня младшего сына решена в морской тематике. Отправной точкой стало панно с кораблем, которое очень понравилось ребенку. Темная стена расширяет небольшое пространство.
Фотограф - Дмитрий Дембовский
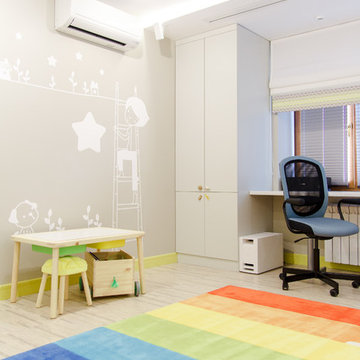
Комната для 2х детей - 2 и 7 лет
Aménagement d'une chambre neutre de 4 à 10 ans contemporaine de taille moyenne avec un bureau, un mur gris et un sol en liège.
Aménagement d'une chambre neutre de 4 à 10 ans contemporaine de taille moyenne avec un bureau, un mur gris et un sol en liège.
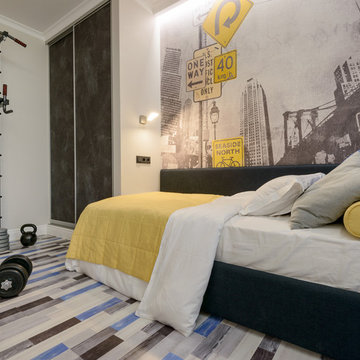
Анна Игнатенко
Cette image montre une chambre d'enfant bohème avec un mur gris et un sol en liège.
Cette image montre une chambre d'enfant bohème avec un mur gris et un sol en liège.
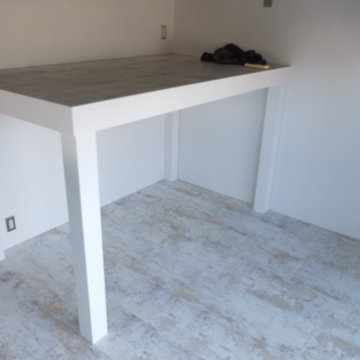
造作で二段ベッドを用意。のちに既製品のはしご設置
Idée de décoration pour une petite chambre d'enfant de 4 à 10 ans minimaliste avec un mur gris, un sol en liège, un sol gris, poutres apparentes et du lambris de bois.
Idée de décoration pour une petite chambre d'enfant de 4 à 10 ans minimaliste avec un mur gris, un sol en liège, un sol gris, poutres apparentes et du lambris de bois.
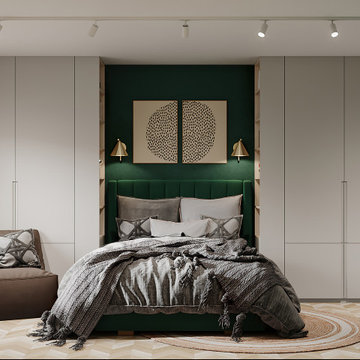
Réalisation d'une chambre d'enfant design de taille moyenne avec un mur gris et un sol en liège.
Idées déco de chambres d'enfant avec un mur gris et un sol en liège
1