Idées déco de chambres d'enfant avec un mur gris
Trier par :
Budget
Trier par:Populaires du jour
101 - 120 sur 7 456 photos
1 sur 2
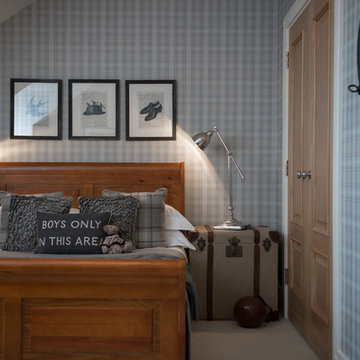
Aménagement d'une chambre d'enfant de 4 à 10 ans campagne avec moquette et un mur gris.
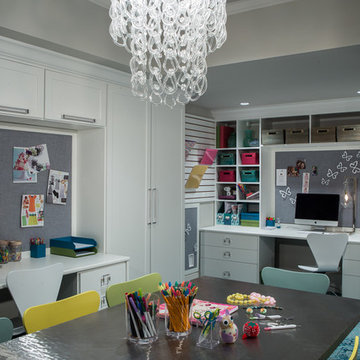
A wonderful craft room. In a spot like this, all you need to bring is inspiration!
Scott Moore Photography
Idée de décoration pour une chambre neutre tradition de taille moyenne avec un mur gris, moquette et un bureau.
Idée de décoration pour une chambre neutre tradition de taille moyenne avec un mur gris, moquette et un bureau.
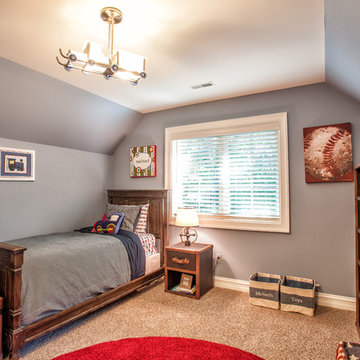
Hall Of Portraits
Inspiration pour une chambre d'enfant traditionnelle avec un mur gris.
Inspiration pour une chambre d'enfant traditionnelle avec un mur gris.
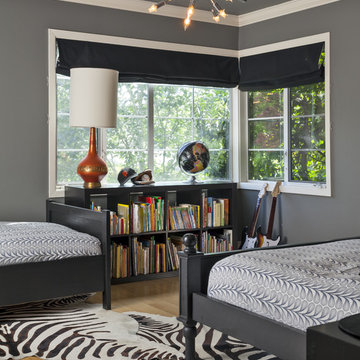
Contemporary Transitional Boys Shared Bedroom with modern sputnik light fixture and orange, blue & black color scheme. Fun and modern yet functional for kids. Design by Holly Bender of Holly Bender Interiors. Photo by Scott Hargis Photography.
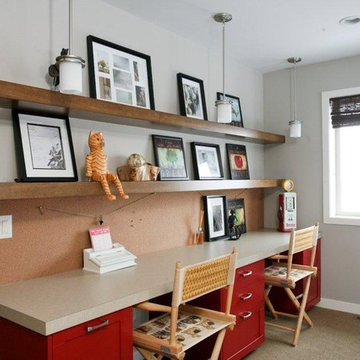
laundry, mud room, homework center, stair well. All of these areas make this home very functional!
Réalisation d'une chambre neutre design avec un bureau, un mur gris et moquette.
Réalisation d'une chambre neutre design avec un bureau, un mur gris et moquette.
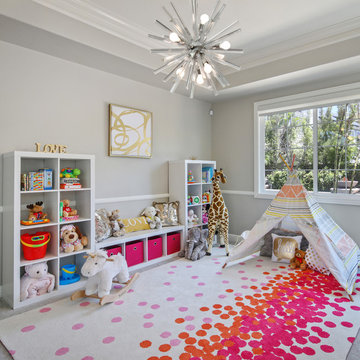
Idée de décoration pour une grande chambre d'enfant de 4 à 10 ans tradition avec un mur gris, moquette et un sol gris.

Penza Bailey Architects was contacted to update the main house to suit the next generation of owners, and also expand and renovate the guest apartment. The renovations included a new mudroom and playroom to accommodate the couple and their three very active boys, creating workstations for the boys’ various activities, and renovating several bathrooms. The awkwardly tall vaulted ceilings in the existing great room and dining room were scaled down with lowered tray ceilings, and a new fireplace focal point wall was incorporated in the great room. In addition to the renovations to the focal point of the home, the Owner’s pride and joy includes the new billiard room, transformed from an underutilized living room. The main feature is a full wall of custom cabinetry that hides an electronically secure liquor display that rises out of the cabinet at the push of an iPhone button. In an unexpected request, a new grilling area was designed to accommodate the owner’s gas grill, charcoal grill and smoker for more cooking and entertaining options. This home is definitely ready to accommodate a new generation of hosting social gatherings.
Mitch Allen Photography
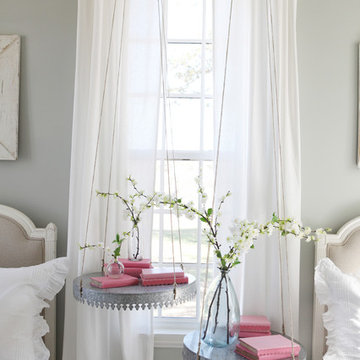
http://mollywinnphotography.com
Réalisation d'une petite chambre d'enfant de 4 à 10 ans champêtre avec un mur gris.
Réalisation d'une petite chambre d'enfant de 4 à 10 ans champêtre avec un mur gris.
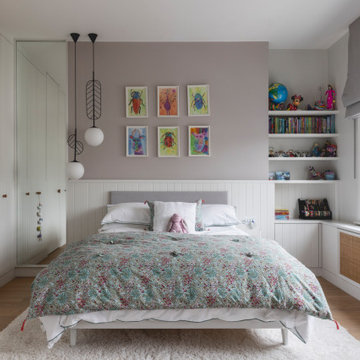
Warm and elegant kids room including built in closets with a hidden door leading into the en-suite bathroom. Cosy reading nook to the corner.
Cette image montre une chambre d'enfant design avec un mur gris, parquet clair et un sol marron.
Cette image montre une chambre d'enfant design avec un mur gris, parquet clair et un sol marron.
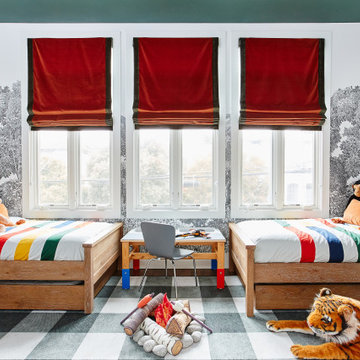
Colin Price Photography
Inspiration pour une chambre d'enfant de 4 à 10 ans bohème de taille moyenne avec un mur gris, un sol en bois brun et du papier peint.
Inspiration pour une chambre d'enfant de 4 à 10 ans bohème de taille moyenne avec un mur gris, un sol en bois brun et du papier peint.

Baron Construction & Remodeling
Design Build Remodel Renovate
Victorian Home Renovation & Remodel
Kitchen Remodel and Relocation
2 Bathroom Additions and Remodel
1000 square foot deck
Interior Staircase
Exterior Staircase
New Front Porch
New Playroom
New Flooring
New Plumbing
New Electrical
New HVAC
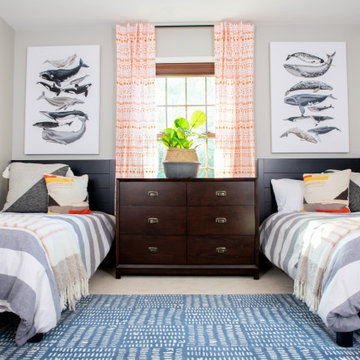
Réalisation d'une chambre d'enfant tradition avec un mur gris, moquette et un sol beige.
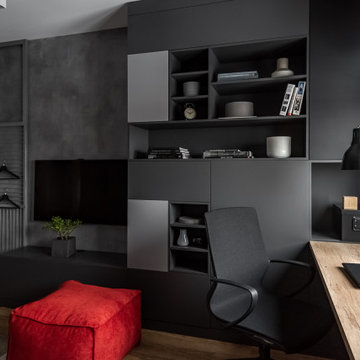
Cette photo montre une chambre d'enfant tendance de taille moyenne avec un bureau, un sol en vinyl, un sol beige et un mur gris.
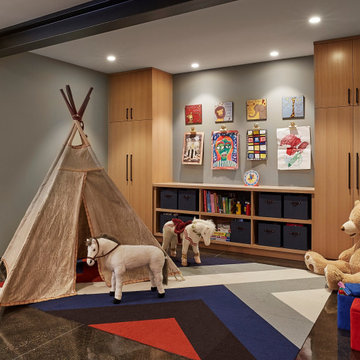
Cette image montre une grande chambre d'enfant minimaliste avec un mur gris et un sol noir.

The family living in this shingled roofed home on the Peninsula loves color and pattern. At the heart of the two-story house, we created a library with high gloss lapis blue walls. The tête-à-tête provides an inviting place for the couple to read while their children play games at the antique card table. As a counterpoint, the open planned family, dining room, and kitchen have white walls. We selected a deep aubergine for the kitchen cabinetry. In the tranquil master suite, we layered celadon and sky blue while the daughters' room features pink, purple, and citrine.
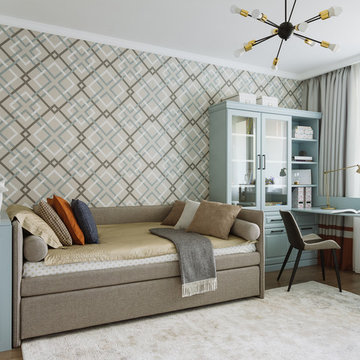
Детская комната для первоклассника.
Réalisation d'une chambre de garçon de 4 à 10 ans tradition de taille moyenne avec un bureau, un mur gris, un sol en bois brun et un sol marron.
Réalisation d'une chambre de garçon de 4 à 10 ans tradition de taille moyenne avec un bureau, un mur gris, un sol en bois brun et un sol marron.
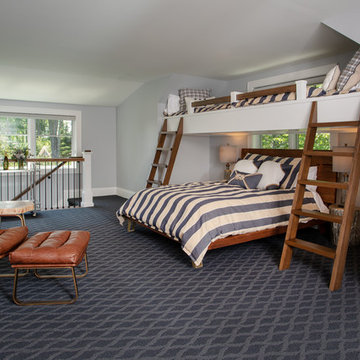
Exemple d'une chambre d'enfant bord de mer avec un mur gris, moquette, un sol bleu et un lit superposé.
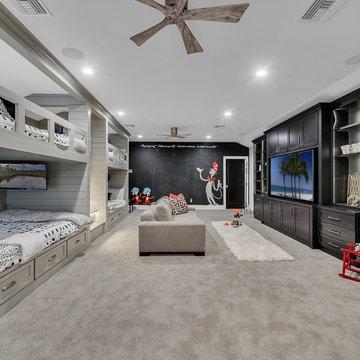
What kid wouldn't love this play room and a sleepover with grandparents! Custom bunk beds painted in Dorian Gray, full extra long beds with tvs and charging stations plus custom entertainment center painted in Caviar Black. Dr Seuss and Thing 1 and 2 will help get those creative juices going on the painted chalk board.
DeVore Design Photography
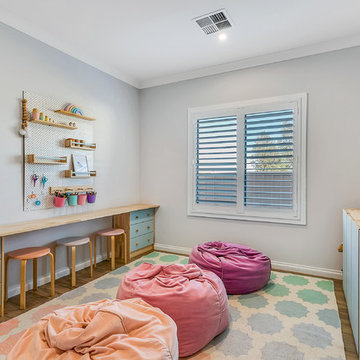
Cette photo montre une chambre d'enfant de 4 à 10 ans tendance avec un mur gris, un sol en bois brun et un sol marron.
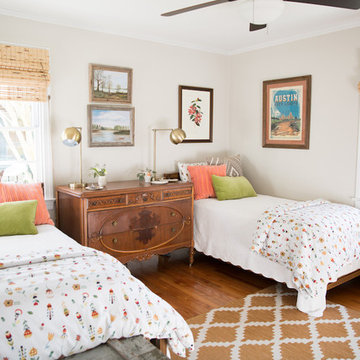
Photography: Jen Burner Photography
Cette image montre une chambre d'enfant rustique de taille moyenne avec un mur gris, un sol en bois brun et un sol marron.
Cette image montre une chambre d'enfant rustique de taille moyenne avec un mur gris, un sol en bois brun et un sol marron.
Idées déco de chambres d'enfant avec un mur gris
6