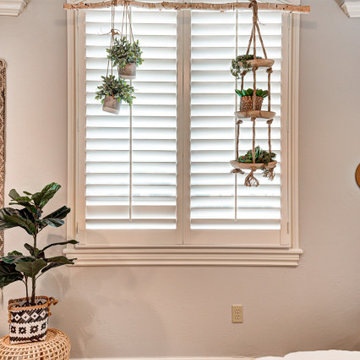Idées déco de chambres d'enfant avec un mur gris
Trier par :
Budget
Trier par:Populaires du jour
1 - 20 sur 1 761 photos
1 sur 3

in the teen son's room, we wrapped the walls in charcoal grasscloth and matched the wool carpet. the draperies are charcoal wool and the bed and side table are black lacquer.
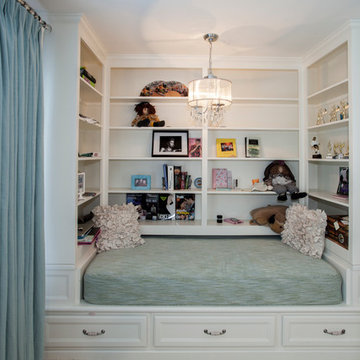
Cozy reading nook in a girl's bedroom includes open shelving and built in drawers. The perfect spot to curl up and read a book or chat on the phone!
Photos by Alicia's Art, LLC
RUDLOFF Custom Builders, is a residential construction company that connects with clients early in the design phase to ensure every detail of your project is captured just as you imagined. RUDLOFF Custom Builders will create the project of your dreams that is executed by on-site project managers and skilled craftsman, while creating lifetime client relationships that are build on trust and integrity.
We are a full service, certified remodeling company that covers all of the Philadelphia suburban area including West Chester, Gladwynne, Malvern, Wayne, Haverford and more.
As a 6 time Best of Houzz winner, we look forward to working with you on your next project.
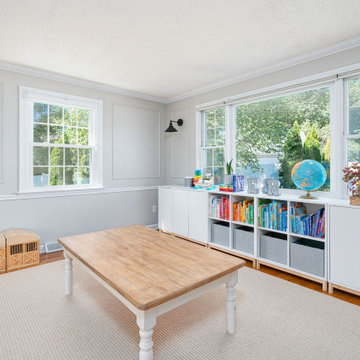
Modern Farmhouse Playroom. Organized toy storage with ROYGBIV bookcase. Neutral kids space with storage and organization.
Aménagement d'une chambre d'enfant de 1 à 3 ans campagne de taille moyenne avec un mur gris et un sol en bois brun.
Aménagement d'une chambre d'enfant de 1 à 3 ans campagne de taille moyenne avec un mur gris et un sol en bois brun.
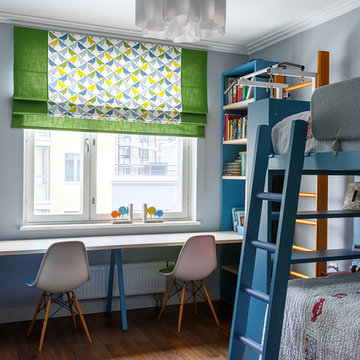
Фотограф - Иван Сорокин
Exemple d'une chambre d'enfant de 4 à 10 ans chic de taille moyenne avec un sol en bois brun, un mur gris et un sol marron.
Exemple d'une chambre d'enfant de 4 à 10 ans chic de taille moyenne avec un sol en bois brun, un mur gris et un sol marron.
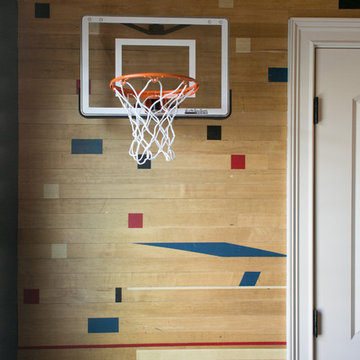
Sports themed boy's bedroom. We transmitted our clients love of hockey and sports into a great design with fun elements.
Photo Credit: Allie Mullin
Idées déco pour une chambre d'enfant de 4 à 10 ans classique de taille moyenne avec un mur gris, moquette et un sol gris.
Idées déco pour une chambre d'enfant de 4 à 10 ans classique de taille moyenne avec un mur gris, moquette et un sol gris.
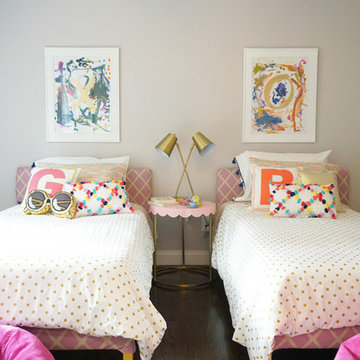
We transformed this plain Jane nursery into the a funky fresh and colorful toddler bedroom using DIY know-how, smarty shopping, kids art and current trends. We share our must-haves, steals & deals, and oh yeah see all the details of this super fresh and fun big girl bedroom on our on our blog, including this IKEA bed frame hack using Serena & Lily fabric.
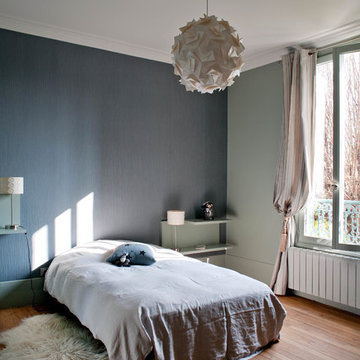
Olivier Chabaud
Cette image montre une grande chambre d'enfant design avec un mur gris et un sol en bois brun.
Cette image montre une grande chambre d'enfant design avec un mur gris et un sol en bois brun.
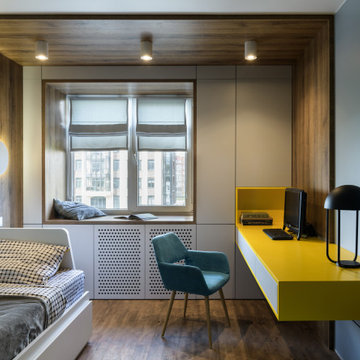
Cette photo montre une chambre d'enfant tendance de taille moyenne avec un bureau, un mur gris, un sol en vinyl, un sol marron et un plafond en bois.
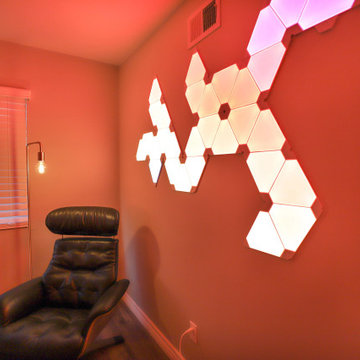
Exemple d'une petite chambre d'enfant moderne avec un mur gris, sol en stratifié et un sol gris.
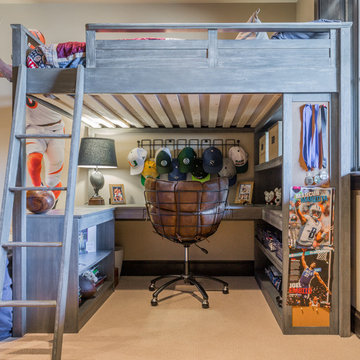
We needed to make the most of this small bedroom so used this loft style bed with desk/storage below from PB Teen. He loves baseball, so we used the PB Teen baseball chair and fatheads as the wall art.
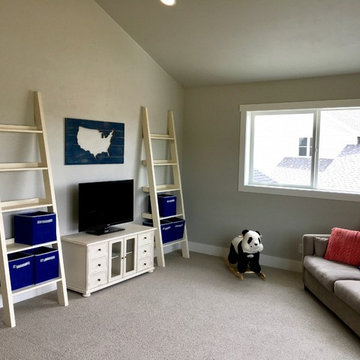
If you have children, you'll definitely want to have a play room like this one in your home! Located upstairs away from everything else in the home.
Inspiration pour une grande chambre d'enfant rustique avec un mur gris, moquette et un sol beige.
Inspiration pour une grande chambre d'enfant rustique avec un mur gris, moquette et un sol beige.
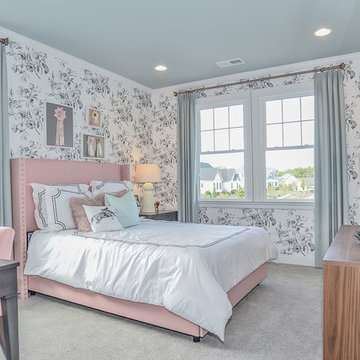
Réalisation d'une chambre d'enfant tradition de taille moyenne avec un mur gris et moquette.
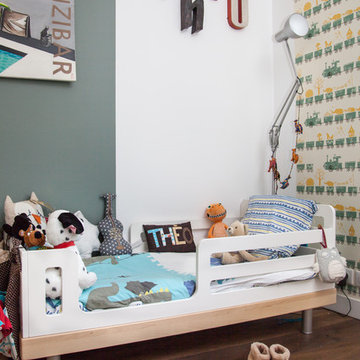
Réalisation d'une chambre d'enfant de 1 à 3 ans bohème de taille moyenne avec parquet foncé et un mur gris.
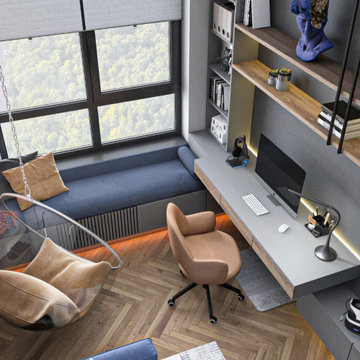
Детская для подростка
Réalisation d'une chambre d'enfant tradition de taille moyenne avec un mur gris, un sol en bois brun et un sol beige.
Réalisation d'une chambre d'enfant tradition de taille moyenne avec un mur gris, un sol en bois brun et un sol beige.
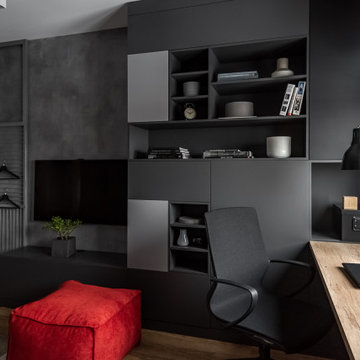
Cette photo montre une chambre d'enfant tendance de taille moyenne avec un bureau, un sol en vinyl, un sol beige et un mur gris.
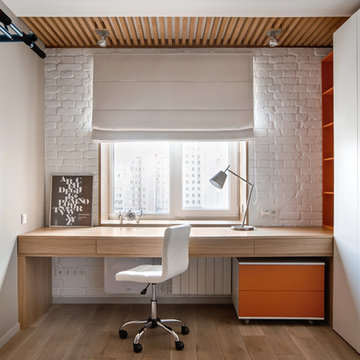
Inspiration pour une chambre d'enfant design de taille moyenne avec un mur gris et un sol en bois brun.
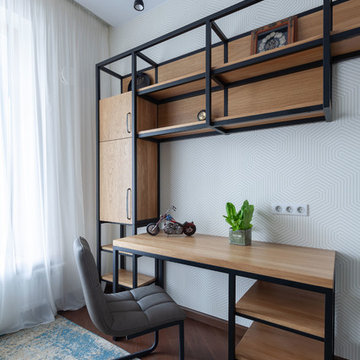
Exemple d'une chambre d'enfant tendance de taille moyenne avec un bureau, un mur gris, parquet foncé et un sol marron.
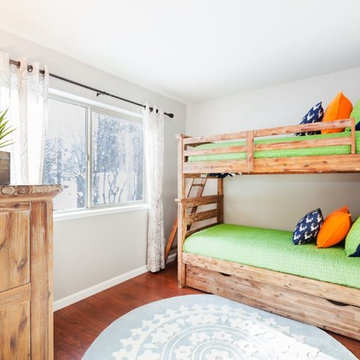
Vacation Rental Living Room
Photograph by Hazeltine Photography.
This was a fun, collaborative effort with our clients. Coming from the Bay area, our clients spend a lot of time in Tahoe and therefore purchased a vacation home within close proximity to Heavenly Mountain. Their intention was to utilize the three-bedroom, three-bathroom, single-family home as a vacation rental but also as a part-time, second home for themselves. Being a vacation rental, budget was a top priority. We worked within our clients’ parameters to create a mountain modern space with the ability to sleep 10, while maintaining durability, functionality and beauty. We’re all thrilled with the result.
Talie Jane Interiors is a full-service, luxury interior design firm specializing in sophisticated environments.
Founder and interior designer, Talie Jane, is well known for her ability to collaborate with clients. She creates highly individualized spaces, reflective of individual tastes and lifestyles. Talie's design approach is simple. She believes that, "every space should tell a story in an artistic and beautiful way while reflecting the personalities and design needs of our clients."
At Talie Jane Interiors, we listen, understand our clients and deliver within budget to provide beautiful, comfortable spaces. By utilizing an analytical and artistic approach, we offer creative solutions to design challenges.

We took this unfinished attic and turned it into a master suite full of whimsical touches. There is a round Hobbit Hole door that leads to a play room for the kids, a rope swing and 2 secret bookcases that are opened when you pull the secret Harry Potter books.
Idées déco de chambres d'enfant avec un mur gris
1
