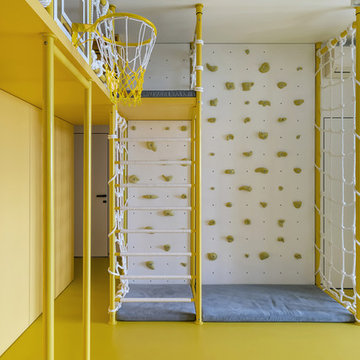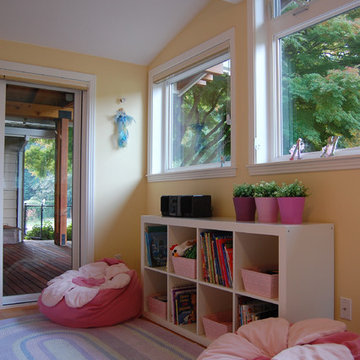Idées déco de chambres d'enfant avec un mur jaune
Trier par :
Budget
Trier par:Populaires du jour
101 - 120 sur 1 144 photos
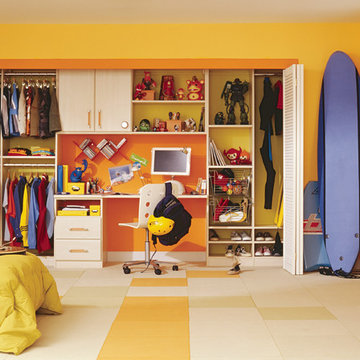
Cette image montre une chambre d'enfant traditionnelle avec un bureau, un mur jaune et un sol multicolore.
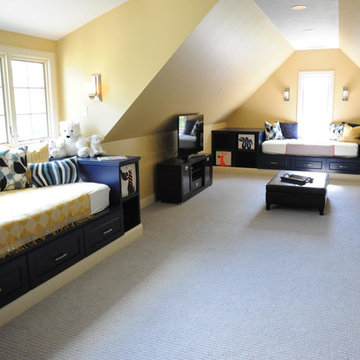
Idée de décoration pour une grande chambre d'enfant de 4 à 10 ans marine avec un mur jaune et moquette.
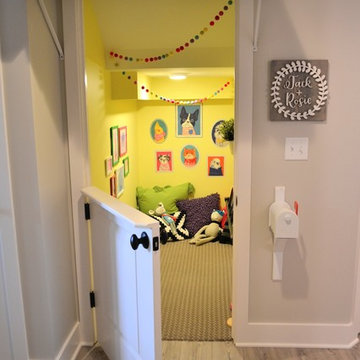
Réalisation d'une petite chambre d'enfant bohème avec un mur jaune, moquette et un sol gris.
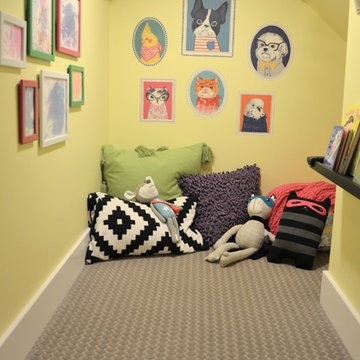
Exemple d'une petite chambre d'enfant éclectique avec un mur jaune, moquette et un sol gris.
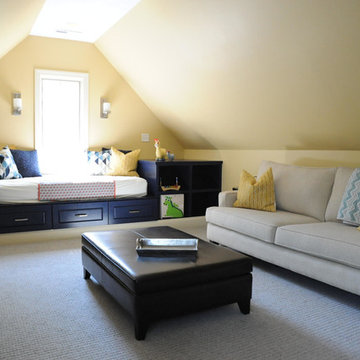
Réalisation d'une grande chambre d'enfant de 4 à 10 ans marine avec un mur jaune et moquette.
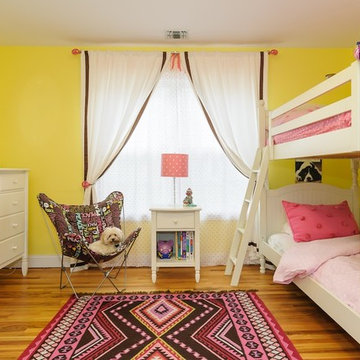
Kevin Wohlers Photography
Cette image montre une chambre d'enfant traditionnelle avec un mur jaune.
Cette image montre une chambre d'enfant traditionnelle avec un mur jaune.
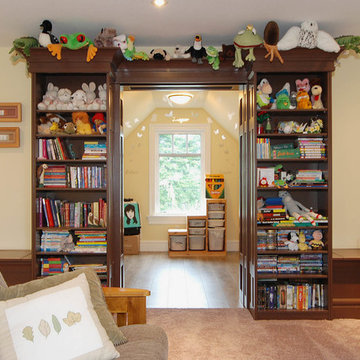
SeeVirtual Marketing & Photography
www.seevirtual360.com
this bookcase slides open to a hidden craft room
Cette photo montre une chambre d'enfant de 4 à 10 ans craftsman de taille moyenne avec un mur jaune et moquette.
Cette photo montre une chambre d'enfant de 4 à 10 ans craftsman de taille moyenne avec un mur jaune et moquette.
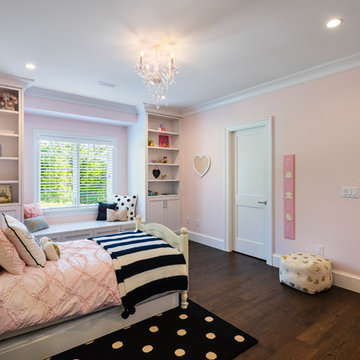
photography: Paul Grdina
Idée de décoration pour une chambre d'enfant de 4 à 10 ans champêtre de taille moyenne avec un mur jaune, un sol en bois brun et un sol marron.
Idée de décoration pour une chambre d'enfant de 4 à 10 ans champêtre de taille moyenne avec un mur jaune, un sol en bois brun et un sol marron.
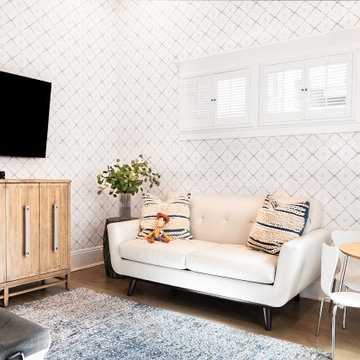
When one thing leads to another...and another...and another...
This fun family of 5 humans and one pup enlisted us to do a simple living room/dining room upgrade. Those led to updating the kitchen with some simple upgrades. (Thanks to Superior Tile and Stone) And that led to a total primary suite gut and renovation (Thanks to Verity Kitchens and Baths). When we were done, they sold their now perfect home and upgraded to the Beach Modern one a few galleries back. They might win the award for best Before/After pics in both projects! We love working with them and are happy to call them our friends.
Design by Eden LA Interiors
Photo by Kim Pritchard Photography
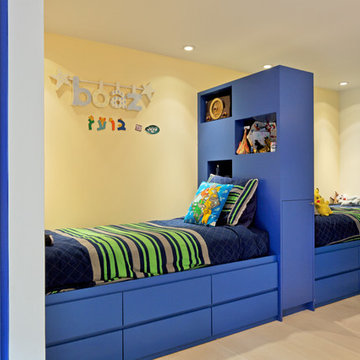
Charles Rabinovitch Architects
Aménagement d'une chambre d'enfant de 4 à 10 ans moderne de taille moyenne avec un mur jaune et parquet clair.
Aménagement d'une chambre d'enfant de 4 à 10 ans moderne de taille moyenne avec un mur jaune et parquet clair.
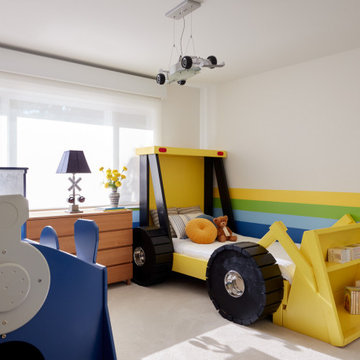
Idée de décoration pour une chambre d'enfant de 4 à 10 ans tradition de taille moyenne avec un mur jaune, moquette et un sol beige.
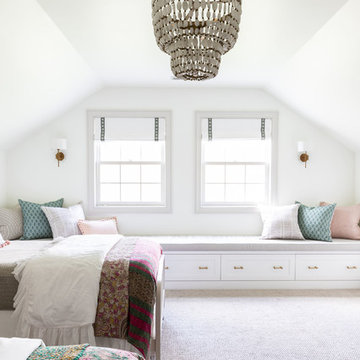
Newly remodeled girls bedroom with new built in window seat, custom bench cushion, custom roman shades, new beaded chandelier, new loop wall to wall carpet. Twin beds with handmade vintage quilts. Photo by Emily Kennedy Photography.
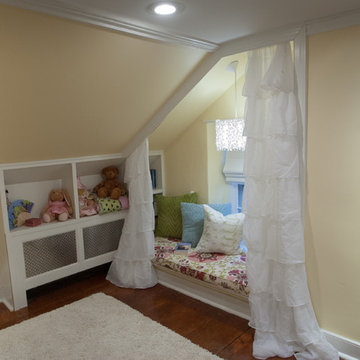
An attic room is turned into a girls cottage room with built in window seat alcove
Idée de décoration pour une chambre d'enfant champêtre de taille moyenne avec un mur jaune et un sol en bois brun.
Idée de décoration pour une chambre d'enfant champêtre de taille moyenne avec un mur jaune et un sol en bois brun.
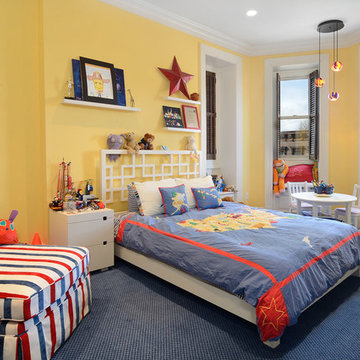
Property Marketed by Hudson Place Realty - Seldom seen, this unique property offers the highest level of original period detail and old world craftsmanship. With its 19th century provenance, 6000+ square feet and outstanding architectural elements, 913 Hudson Street captures the essence of its prominent address and rich history. An extensive and thoughtful renovation has revived this exceptional home to its original elegance while being mindful of the modern-day urban family.
Perched on eastern Hudson Street, 913 impresses with its 33’ wide lot, terraced front yard, original iron doors and gates, a turreted limestone facade and distinctive mansard roof. The private walled-in rear yard features a fabulous outdoor kitchen complete with gas grill, refrigeration and storage drawers. The generous side yard allows for 3 sides of windows, infusing the home with natural light.
The 21st century design conveniently features the kitchen, living & dining rooms on the parlor floor, that suits both elaborate entertaining and a more private, intimate lifestyle. Dramatic double doors lead you to the formal living room replete with a stately gas fireplace with original tile surround, an adjoining center sitting room with bay window and grand formal dining room.
A made-to-order kitchen showcases classic cream cabinetry, 48” Wolf range with pot filler, SubZero refrigerator and Miele dishwasher. A large center island houses a Decor warming drawer, additional under-counter refrigerator and freezer and secondary prep sink. Additional walk-in pantry and powder room complete the parlor floor.
The 3rd floor Master retreat features a sitting room, dressing hall with 5 double closets and laundry center, en suite fitness room and calming master bath; magnificently appointed with steam shower, BainUltra tub and marble tile with inset mosaics.
Truly a one-of-a-kind home with custom milled doors, restored ceiling medallions, original inlaid flooring, regal moldings, central vacuum, touch screen home automation and sound system, 4 zone central air conditioning & 10 zone radiant heat.
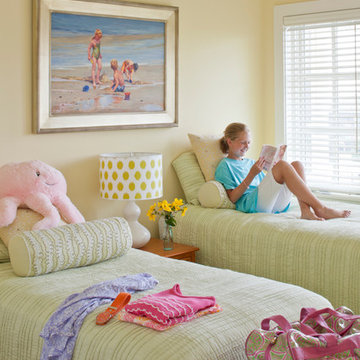
Photo Credits: Brian Vanden Brink
Aménagement d'une chambre d'enfant de 4 à 10 ans bord de mer de taille moyenne avec un mur jaune.
Aménagement d'une chambre d'enfant de 4 à 10 ans bord de mer de taille moyenne avec un mur jaune.
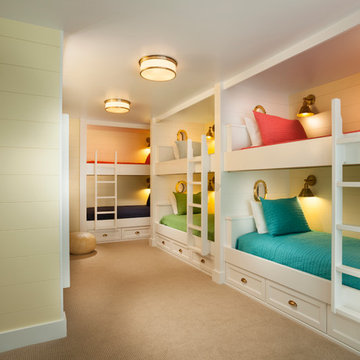
Photo by: Joshua Caldwell
Idées déco pour une grande chambre d'enfant de 4 à 10 ans classique avec un mur jaune, moquette, un sol beige et un lit superposé.
Idées déco pour une grande chambre d'enfant de 4 à 10 ans classique avec un mur jaune, moquette, un sol beige et un lit superposé.
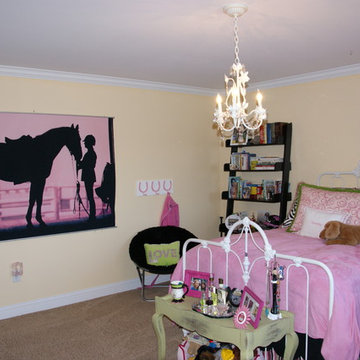
Our daughter was "done" with her little girl room ... here's what we came up with to hopefully hold her over until college! The bed was my grandmothers, the bedding is custom, the window coverings are from Target, the desk and bookshelves are from Pier One, and the mural is from Pottery Barn Teen.
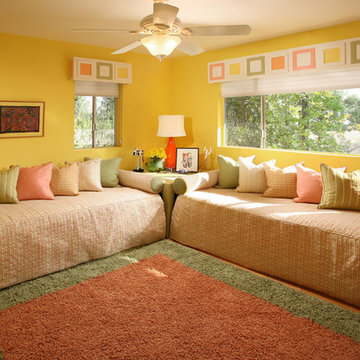
This room is "The Grandkid's Room" for sleep overs and doubles as a play room. We designed the room around the existing yellow walls. Custom, cornice boxes over the windows mimic the pattern on the custom bedding at a larger scale. Adding bolster pillows as well as throw pillows on the bed allow the bed to be used as a lounge area as well.
Photo by: Tom Queally
Idées déco de chambres d'enfant avec un mur jaune
6
