Idées déco de chambres d'enfant avec un mur multicolore et différents designs de plafond
Trier par :
Budget
Trier par:Populaires du jour
1 - 20 sur 226 photos
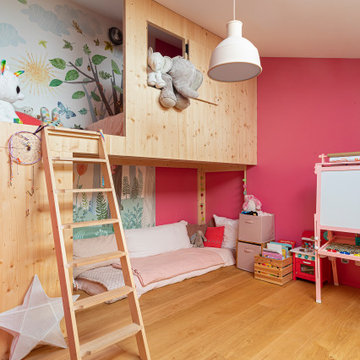
@Florian Peallat
Idées déco pour une chambre d'enfant de 4 à 10 ans contemporaine avec un mur multicolore, un sol en bois brun, un sol marron et un plafond voûté.
Idées déco pour une chambre d'enfant de 4 à 10 ans contemporaine avec un mur multicolore, un sol en bois brun, un sol marron et un plafond voûté.
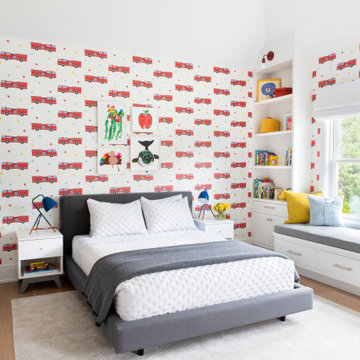
Advisement + Design - Construction advisement, custom millwork & custom furniture design, interior design & art curation by Chango & Co.
Aménagement d'une chambre d'enfant de 4 à 10 ans classique de taille moyenne avec un mur multicolore, parquet clair, un sol marron, un plafond en lambris de bois et du papier peint.
Aménagement d'une chambre d'enfant de 4 à 10 ans classique de taille moyenne avec un mur multicolore, parquet clair, un sol marron, un plafond en lambris de bois et du papier peint.
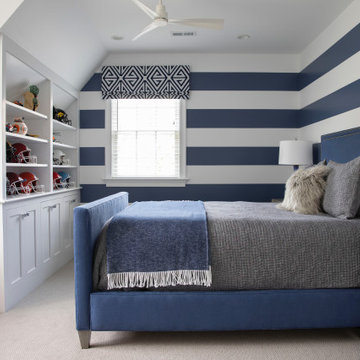
Inspiration pour une chambre d'enfant traditionnelle avec un mur multicolore, moquette, un sol beige et un plafond voûté.

Réalisation d'une grande chambre d'enfant design avec un bureau, un sol en bois brun, un plafond décaissé, du papier peint, un mur multicolore et un sol gris.
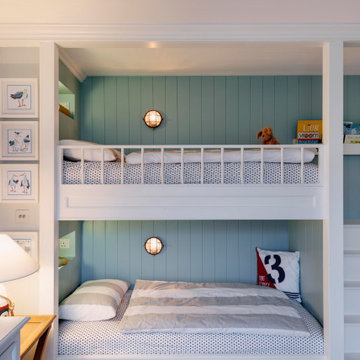
Cette photo montre une chambre d'enfant de 1 à 3 ans bord de mer de taille moyenne avec un mur multicolore, un sol en bois brun, un sol marron, un plafond décaissé et du lambris.
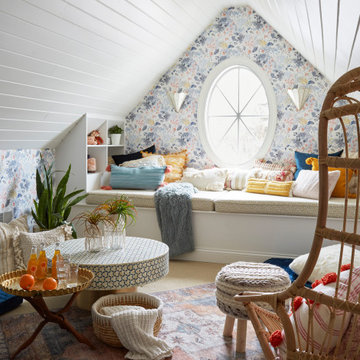
A teen hangout destination with a comfortable boho vibe. Complete with Anthropologie Rose Petals Wallpaper and Anthro Madelyn Faceted sconce, custom bed with storage and a mix of custom and retail pillows. Design by Two Hands Interiors. See the rest of this cozy attic hangout space on our website. #tweenroom #teenroom
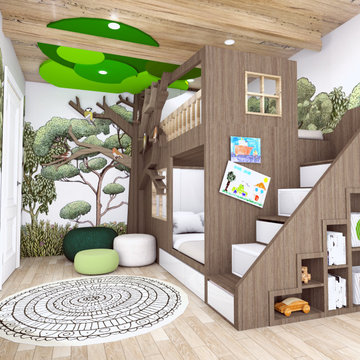
Cette photo montre une chambre d'enfant de 4 à 10 ans moderne de taille moyenne avec un mur multicolore, un sol en bois brun, un sol beige, un plafond en bois et du papier peint.
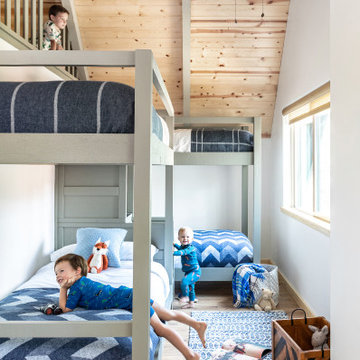
The bunk room of your dreams. Two bunk beds with a hiding nook up top.
Inspiration pour une grande chambre d'enfant chalet avec un mur multicolore, moquette, un sol beige et poutres apparentes.
Inspiration pour une grande chambre d'enfant chalet avec un mur multicolore, moquette, un sol beige et poutres apparentes.
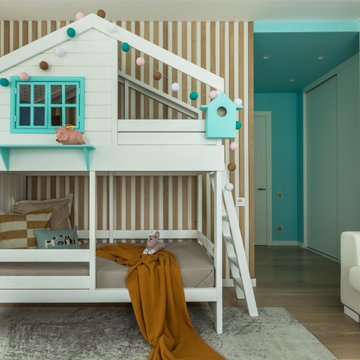
Idée de décoration pour une chambre d'enfant de 4 à 10 ans design de taille moyenne avec un mur multicolore, parquet clair, un sol beige, un plafond décaissé et du lambris.

This family of 5 was quickly out-growing their 1,220sf ranch home on a beautiful corner lot. Rather than adding a 2nd floor, the decision was made to extend the existing ranch plan into the back yard, adding a new 2-car garage below the new space - for a new total of 2,520sf. With a previous addition of a 1-car garage and a small kitchen removed, a large addition was added for Master Bedroom Suite, a 4th bedroom, hall bath, and a completely remodeled living, dining and new Kitchen, open to large new Family Room. The new lower level includes the new Garage and Mudroom. The existing fireplace and chimney remain - with beautifully exposed brick. The homeowners love contemporary design, and finished the home with a gorgeous mix of color, pattern and materials.
The project was completed in 2011. Unfortunately, 2 years later, they suffered a massive house fire. The house was then rebuilt again, using the same plans and finishes as the original build, adding only a secondary laundry closet on the main level.
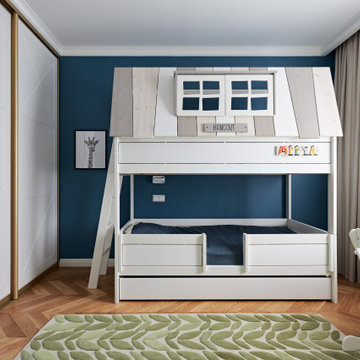
Réalisation d'une chambre de garçon de 4 à 10 ans tradition de taille moyenne avec un bureau, un mur multicolore, un sol en bois brun, un sol orange, un plafond décaissé et du papier peint.
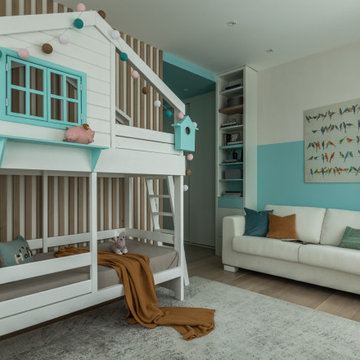
Idée de décoration pour une chambre d'enfant de 4 à 10 ans design de taille moyenne avec parquet clair, un sol beige, un mur multicolore, un plafond décaissé et du lambris.
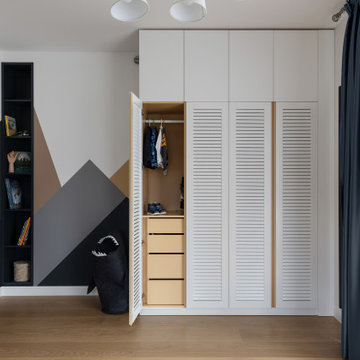
Réalisation d'une grande chambre d'enfant de 4 à 10 ans design avec un mur multicolore, parquet clair, un sol gris, un plafond décaissé et du lambris.

Advisement + Design - Construction advisement, custom millwork & custom furniture design, interior design & art curation by Chango & Co.
Aménagement d'une chambre d'enfant de 4 à 10 ans classique de taille moyenne avec un mur multicolore, parquet clair, un sol marron, un plafond en lambris de bois et du papier peint.
Aménagement d'une chambre d'enfant de 4 à 10 ans classique de taille moyenne avec un mur multicolore, parquet clair, un sol marron, un plafond en lambris de bois et du papier peint.

A teen hangout destination with a comfortable boho vibe. Brought together by Anthropologie Rose Petals Wallpaper, Serena and Lilly hanging chair, Cristol flush mount by Circa Lighting and a mix of custom and retail pillows. Design by Two Hands Interiors. See the rest of this cozy attic hangout space on our website. #tweenroom #teenroom

Réalisation d'une chambre d'enfant tradition avec un mur multicolore, moquette, un plafond en lambris de bois, un plafond voûté, du papier peint et un sol beige.
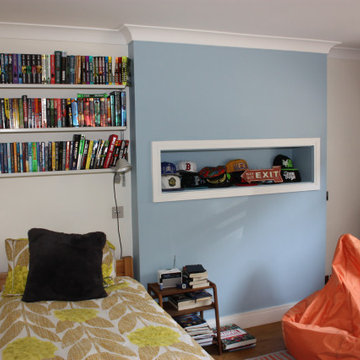
Originally the family's guest room in the lower ground was converted into the older son's new bedroom. The two boys were sharing but it became apparent that they both required their own space and in this case on different levels. The individual rooms was not only highly appreciated by the boys themselves but also very beneficial for the overall family dynamics.
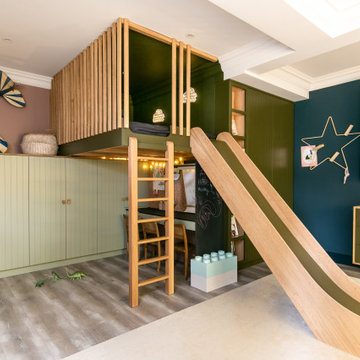
Photographed for client: House of Wolf Interiors
Inspiration pour une chambre d'enfant design avec un mur multicolore, un sol gris et un plafond à caissons.
Inspiration pour une chambre d'enfant design avec un mur multicolore, un sol gris et un plafond à caissons.
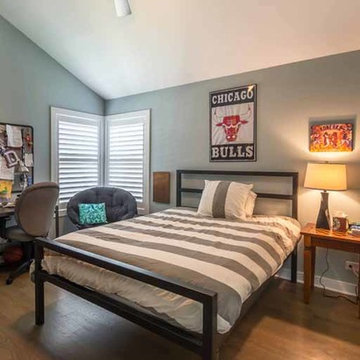
This family of 5 was quickly out-growing their 1,220sf ranch home on a beautiful corner lot. Rather than adding a 2nd floor, the decision was made to extend the existing ranch plan into the back yard, adding a new 2-car garage below the new space - for a new total of 2,520sf. With a previous addition of a 1-car garage and a small kitchen removed, a large addition was added for Master Bedroom Suite, a 4th bedroom, hall bath, and a completely remodeled living, dining and new Kitchen, open to large new Family Room. The new lower level includes the new Garage and Mudroom. The existing fireplace and chimney remain - with beautifully exposed brick. The homeowners love contemporary design, and finished the home with a gorgeous mix of color, pattern and materials.
The project was completed in 2011. Unfortunately, 2 years later, they suffered a massive house fire. The house was then rebuilt again, using the same plans and finishes as the original build, adding only a secondary laundry closet on the main level.
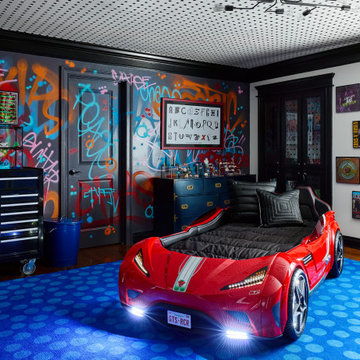
Réalisation d'une chambre d'enfant de 1 à 3 ans bohème avec un mur multicolore, parquet foncé, un sol marron, un plafond en papier peint et du papier peint.
Idées déco de chambres d'enfant avec un mur multicolore et différents designs de plafond
1