Idées déco de chambres d'enfant avec un mur noir et un mur jaune
Trier par :
Budget
Trier par:Populaires du jour
1 - 20 sur 1 433 photos
1 sur 3
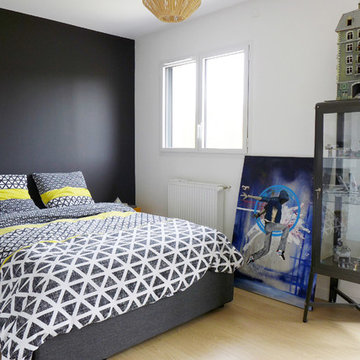
Pour le plus grand de la famille, le noir était une évidence. De quoi créer une chambre d'ados idéale !
Idées déco pour une chambre d'enfant contemporaine de taille moyenne avec un mur noir, parquet clair et un sol beige.
Idées déco pour une chambre d'enfant contemporaine de taille moyenne avec un mur noir, parquet clair et un sol beige.
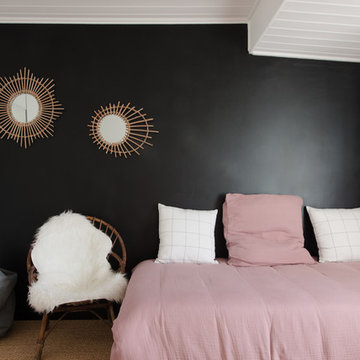
Jours & Nuits © 2018 Houzz
Réalisation d'une chambre d'enfant nordique avec un mur noir, moquette et un sol beige.
Réalisation d'une chambre d'enfant nordique avec un mur noir, moquette et un sol beige.
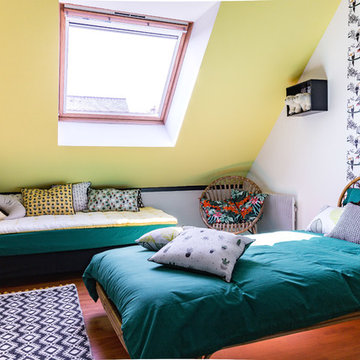
Crédits: Nofred, AMPM, Nature et Harmonie, Eléonore Dco
Cette image montre une chambre neutre de 4 à 10 ans design de taille moyenne avec un mur jaune, parquet foncé et un sol marron.
Cette image montre une chambre neutre de 4 à 10 ans design de taille moyenne avec un mur jaune, parquet foncé et un sol marron.
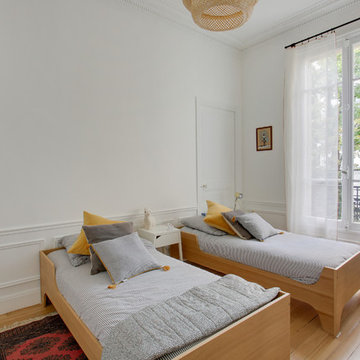
Cette photo montre une chambre d'enfant de 4 à 10 ans chic de taille moyenne avec un mur jaune, parquet clair et un sol beige.
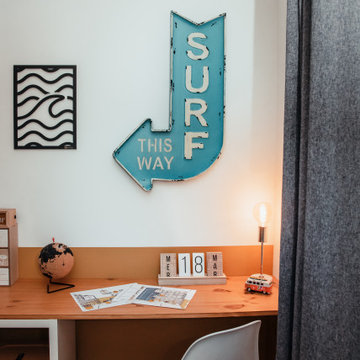
Photo après travaux
Credit : Littleroze.fr
Idée de décoration pour une chambre d'enfant de 4 à 10 ans design de taille moyenne avec un mur jaune.
Idée de décoration pour une chambre d'enfant de 4 à 10 ans design de taille moyenne avec un mur jaune.
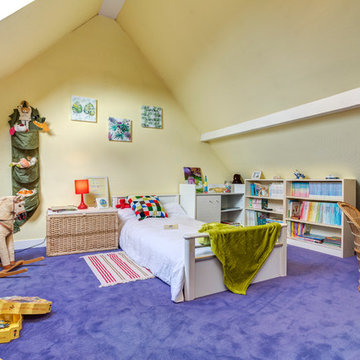
Stéphane VASCO
Inspiration pour une chambre d'enfant de 4 à 10 ans bohème avec un mur jaune, moquette et un sol violet.
Inspiration pour une chambre d'enfant de 4 à 10 ans bohème avec un mur jaune, moquette et un sol violet.
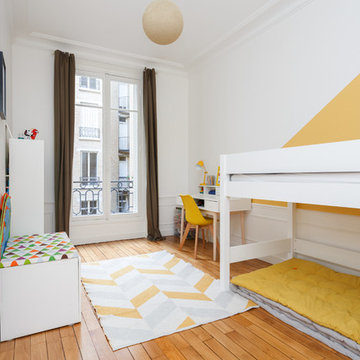
Les propriétaires souhaitaient créer un cocon douillet avec simplement quelques pointes de couleurs acidulées. Nos experts n’ont pas hésité une seule seconde : des murs bicolores permettraient de personnaliser l’espace sans l’alourdir.

Having two young boys presents its own challenges, and when you have two of their best friends constantly visiting, you end up with four super active action heroes. This family wanted to dedicate a space for the boys to hangout. We took an ordinary basement and converted it into a playground heaven. A basketball hoop, climbing ropes, swinging chairs, rock climbing wall, and climbing bars, provide ample opportunity for the boys to let their energy out, and the built-in window seat is the perfect spot to catch a break. Tall built-in wardrobes and drawers beneath the window seat to provide plenty of storage for all the toys.
You can guess where all the neighborhood kids come to hangout now ☺
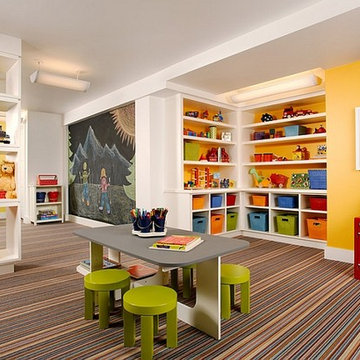
Idées déco pour une grande chambre d'enfant de 4 à 10 ans contemporaine avec un mur jaune, moquette et un sol multicolore.
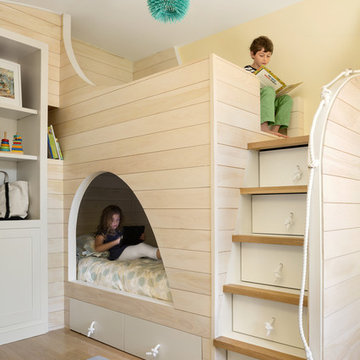
Trent Bell Photography
Exemple d'une chambre neutre de 4 à 10 ans bord de mer avec un mur jaune, parquet clair et un lit superposé.
Exemple d'une chambre neutre de 4 à 10 ans bord de mer avec un mur jaune, parquet clair et un lit superposé.
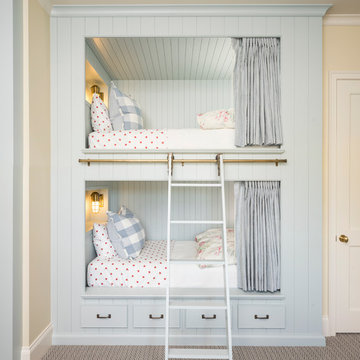
Réalisation d'une chambre d'enfant champêtre avec moquette, un mur jaune et un lit superposé.
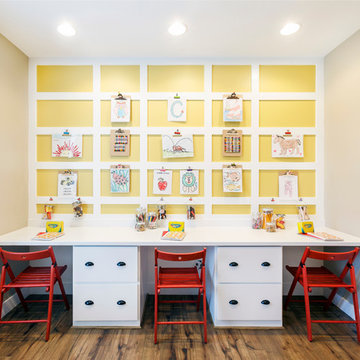
Meagan Larsen
Idée de décoration pour une chambre neutre de 4 à 10 ans tradition de taille moyenne avec un mur jaune, un sol en bois brun et un bureau.
Idée de décoration pour une chambre neutre de 4 à 10 ans tradition de taille moyenne avec un mur jaune, un sol en bois brun et un bureau.

The large family room features a cozy fireplace, TV media, and a large built-in bookcase. The adjoining craft room is separated by a set of pocket french doors; where the kids can be visible from the family room as they do their homework.

Daniel Shea
Exemple d'une grande chambre d'enfant de 4 à 10 ans tendance avec un mur noir, parquet clair, un sol beige et un lit mezzanine.
Exemple d'une grande chambre d'enfant de 4 à 10 ans tendance avec un mur noir, parquet clair, un sol beige et un lit mezzanine.
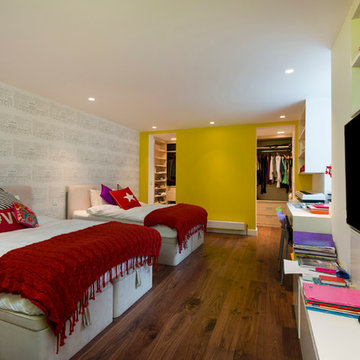
Idées déco pour une chambre d'enfant de 4 à 10 ans contemporaine avec parquet foncé et un mur jaune.
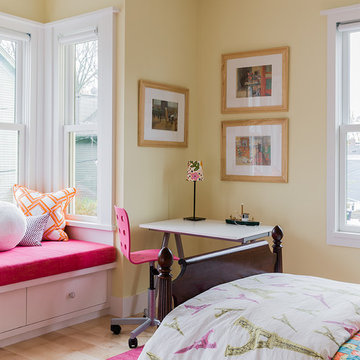
Idées déco pour une chambre d'enfant scandinave de taille moyenne avec un mur jaune et parquet clair.

2 years after building their house, a young family needed some more space for needs of their growing children. The decision was made to renovate their unfinished basement to create a new space for both children and adults.
PLAYPOD
The most compelling feature upon entering the basement is the Playpod. The 100 sq.ft structure is both playful and practical. It functions as a hideaway for the family’s young children who use their imagination to transform the space into everything from an ice cream truck to a space ship. Storage is provided for toys and books, brining order to the chaos of everyday playing. The interior is lined with plywood to provide a warm but robust finish. In contrast, the exterior is clad with reclaimed pine floor boards left over from the original house. The black stained pine helps the Playpod stand out while simultaneously enabling the character of the aged wood to be revealed. The orange apertures create ‘moments’ for the children to peer out to the world while also enabling parents to keep an eye on the fun. The Playpod’s unique form and compact size is scaled for small children but is designed to stimulate big imagination. And putting the FUN in FUNctional.
PLANNING
The layout of the basement is organized to separate private and public areas from each other. The office/guest room is tucked away from the media room to offer a tranquil environment for visitors. The new four piece bathroom serves the entire basement but can be annexed off by a set of pocket doors to provide a private ensuite for guests.
The media room is open and bright making it inviting for the family to enjoy time together. Sitting adjacent to the Playpod, the media room provides a sophisticated place to entertain guests while the children can enjoy their own space close by. The laundry room and small home gym are situated in behind the stairs. They work symbiotically allowing the homeowners to put in a quick workout while waiting for the clothes to dry. After the workout gym towels can quickly be exchanged for fluffy new ones thanks to the ample storage solutions customized for the homeowners.
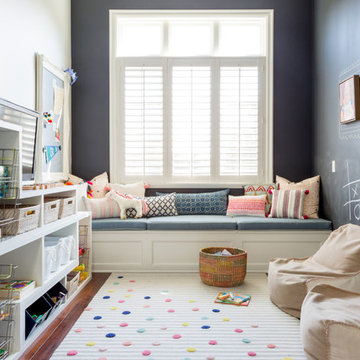
Photography by: Amy Bartlam
Designed by designstiles LLC
Cette photo montre une chambre d'enfant de 4 à 10 ans chic de taille moyenne avec un mur noir, parquet foncé et un sol marron.
Cette photo montre une chambre d'enfant de 4 à 10 ans chic de taille moyenne avec un mur noir, parquet foncé et un sol marron.
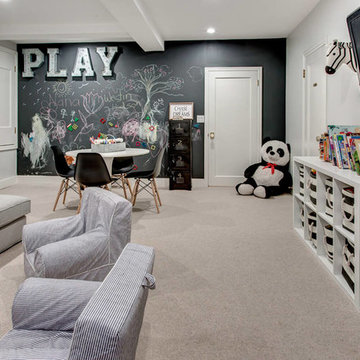
Réalisation d'une chambre d'enfant de 4 à 10 ans tradition avec un mur noir, moquette et un sol gris.
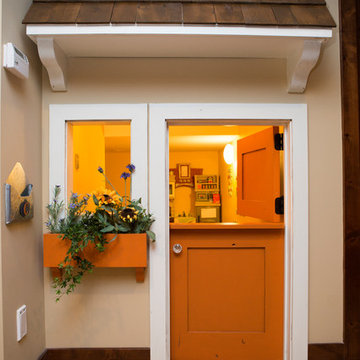
Under the stairs play house with magnetic chalkboard paint wall. The perfect hideaway for the youngest member of the family.
Marnie Swenson, MJFotography, Inc
Idées déco de chambres d'enfant avec un mur noir et un mur jaune
1