Idées déco de chambres d'enfant avec un mur noir et différents habillages de murs
Trier par :
Budget
Trier par:Populaires du jour
1 - 20 sur 25 photos

Idées déco pour une petite chambre d'enfant classique en bois avec un mur noir, parquet clair, un sol marron et poutres apparentes.
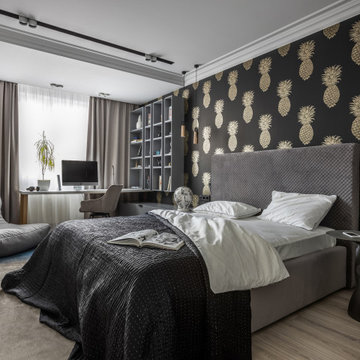
Aménagement d'une chambre d'enfant contemporaine de taille moyenne avec un mur noir, sol en stratifié, un sol beige, un plafond décaissé et du papier peint.
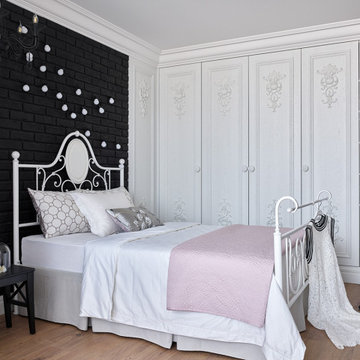
Exemple d'une chambre d'enfant chic de taille moyenne avec un mur noir, sol en stratifié, un sol marron, un plafond décaissé et un mur en parement de brique.
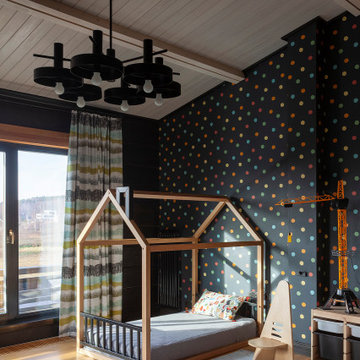
Idées déco pour une chambre de garçon de 4 à 10 ans campagne en bois avec un mur noir, poutres apparentes et un sol marron.
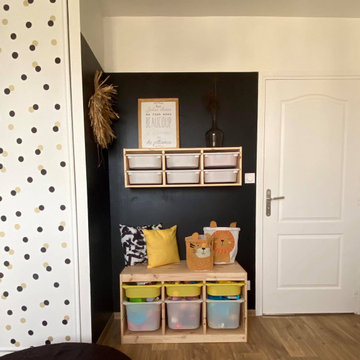
Idée de décoration pour une chambre d'enfant ethnique avec un mur noir, parquet clair, un sol beige et du papier peint.
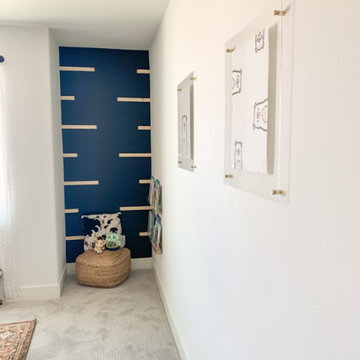
Super cute custom design featuring a color block accent strip and slat wall accent.
Exemple d'une petite chambre d'enfant de 1 à 3 ans moderne en bois avec un mur noir, moquette et un sol gris.
Exemple d'une petite chambre d'enfant de 1 à 3 ans moderne en bois avec un mur noir, moquette et un sol gris.
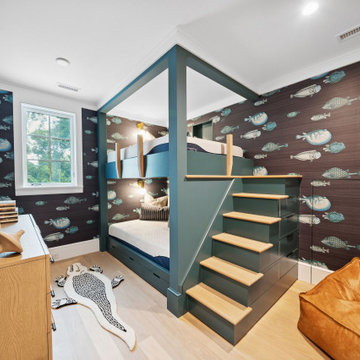
Bunk room featuring fun and playful fish wallpaper in a bold, dark color, custom bunk beds with white oak railing and stair treads, hidden drawer storage under the bed and in the staircase with white oak flooring.

2 years after building their house, a young family needed some more space for needs of their growing children. The decision was made to renovate their unfinished basement to create a new space for both children and adults.
PLAYPOD
The most compelling feature upon entering the basement is the Playpod. The 100 sq.ft structure is both playful and practical. It functions as a hideaway for the family’s young children who use their imagination to transform the space into everything from an ice cream truck to a space ship. Storage is provided for toys and books, brining order to the chaos of everyday playing. The interior is lined with plywood to provide a warm but robust finish. In contrast, the exterior is clad with reclaimed pine floor boards left over from the original house. The black stained pine helps the Playpod stand out while simultaneously enabling the character of the aged wood to be revealed. The orange apertures create ‘moments’ for the children to peer out to the world while also enabling parents to keep an eye on the fun. The Playpod’s unique form and compact size is scaled for small children but is designed to stimulate big imagination. And putting the FUN in FUNctional.
PLANNING
The layout of the basement is organized to separate private and public areas from each other. The office/guest room is tucked away from the media room to offer a tranquil environment for visitors. The new four piece bathroom serves the entire basement but can be annexed off by a set of pocket doors to provide a private ensuite for guests.
The media room is open and bright making it inviting for the family to enjoy time together. Sitting adjacent to the Playpod, the media room provides a sophisticated place to entertain guests while the children can enjoy their own space close by. The laundry room and small home gym are situated in behind the stairs. They work symbiotically allowing the homeowners to put in a quick workout while waiting for the clothes to dry. After the workout gym towels can quickly be exchanged for fluffy new ones thanks to the ample storage solutions customized for the homeowners.
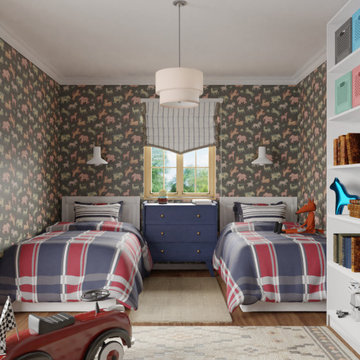
Idée de décoration pour une chambre d'enfant de 4 à 10 ans tradition avec un mur noir, un sol en bois brun, un sol marron et du papier peint.
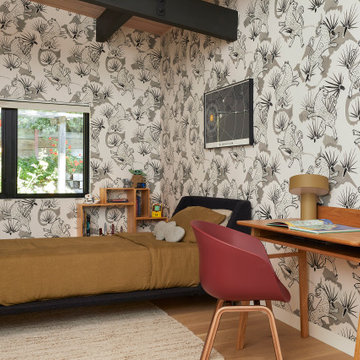
This 1960s home was in original condition and badly in need of some functional and cosmetic updates. We opened up the great room into an open concept space, converted the half bathroom downstairs into a full bath, and updated finishes all throughout with finishes that felt period-appropriate and reflective of the owner's Asian heritage.
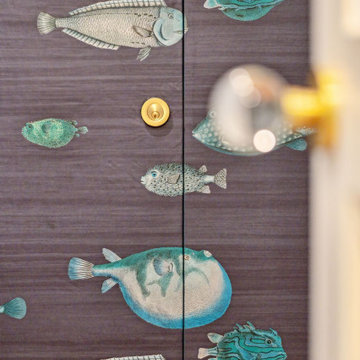
Bunk room featuring fun and playful fish wallpaper in a bold, dark color, custom bunk beds with white oak railing and stair treads, hidden drawer storage under the bed and in the staircase with white oak flooring.
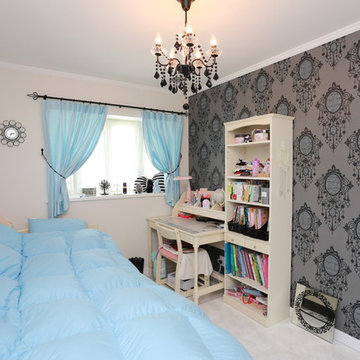
クロスを大胆チョイス。
可愛らしさの中にシックな空間に。
Aménagement d'une chambre d'enfant classique de taille moyenne avec un bureau, un mur noir, un sol en contreplaqué, un sol beige, un plafond en papier peint et du papier peint.
Aménagement d'une chambre d'enfant classique de taille moyenne avec un bureau, un mur noir, un sol en contreplaqué, un sol beige, un plafond en papier peint et du papier peint.
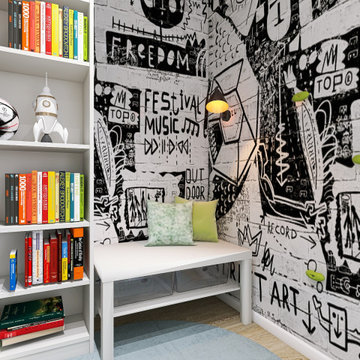
Im Gegensatz zu dem ruhig gestalteten restlichen Raum entsteht hier eine Lese- und Kletterecke. Vorher befand sich hier das Bett.
Idées déco pour une petite chambre d'enfant de 4 à 10 ans scandinave avec un mur noir, un sol en bois brun, un sol marron, un plafond décaissé et du papier peint.
Idées déco pour une petite chambre d'enfant de 4 à 10 ans scandinave avec un mur noir, un sol en bois brun, un sol marron, un plafond décaissé et du papier peint.
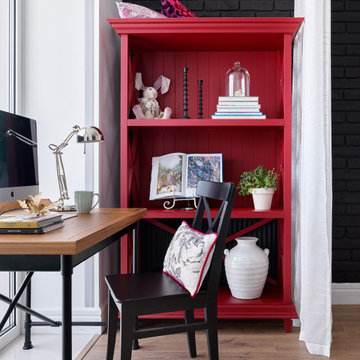
Inspiration pour une chambre d'enfant traditionnelle de taille moyenne avec un bureau, un mur noir, sol en stratifié, un sol marron, un plafond décaissé et un mur en parement de brique.
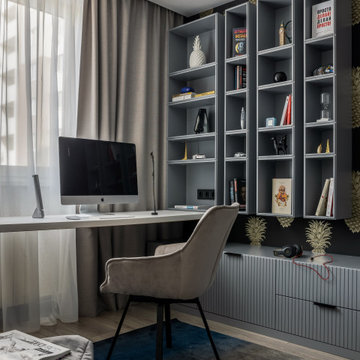
Inspiration pour une chambre d'ado design de taille moyenne avec un bureau, un mur noir, sol en stratifié, un sol beige, un plafond décaissé et du papier peint.
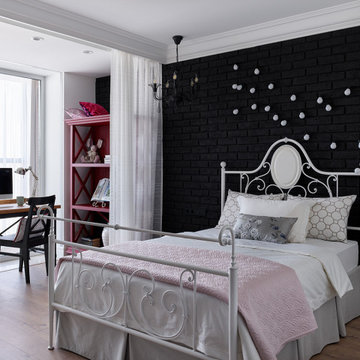
Idées déco pour une chambre d'enfant classique de taille moyenne avec un mur noir, sol en stratifié, un sol marron, un plafond décaissé et un mur en parement de brique.
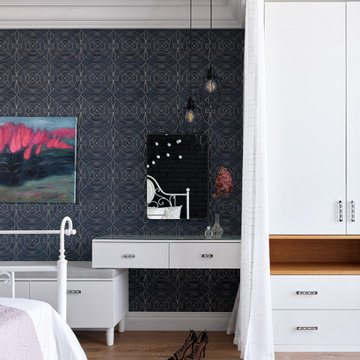
Idée de décoration pour une chambre d'enfant tradition de taille moyenne avec un mur noir, sol en stratifié, un sol marron, un plafond décaissé et un mur en parement de brique.
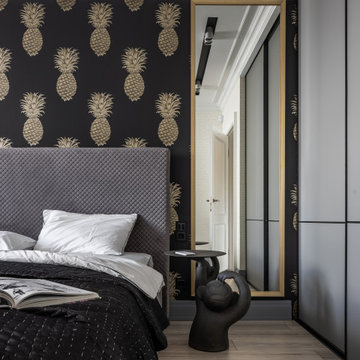
Cette image montre une chambre d'enfant design de taille moyenne avec un mur noir, sol en stratifié, un sol beige, un plafond décaissé et du papier peint.
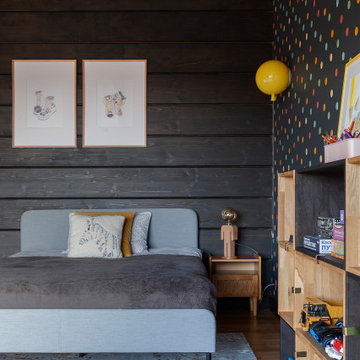
Idée de décoration pour une chambre de garçon de 4 à 10 ans champêtre en bois avec un mur noir et poutres apparentes.
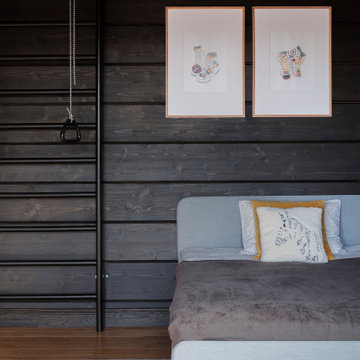
Cette image montre une chambre de garçon de 4 à 10 ans rustique en bois avec un mur noir et poutres apparentes.
Idées déco de chambres d'enfant avec un mur noir et différents habillages de murs
1