Idées déco de chambres d'enfant avec un mur rose
Trier par :
Budget
Trier par:Populaires du jour
1 - 20 sur 697 photos
1 sur 3

La chambre de la petite fille dans un style romantique avec un joli papier peint fleuri rose et des rangements sur mesure dissimulés ou avec des portes en cannage.
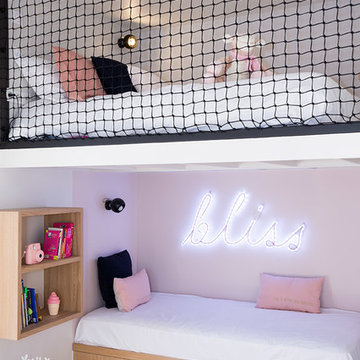
Isabelle Picarel
Aménagement d'une petite chambre d'enfant contemporaine avec parquet clair et un mur rose.
Aménagement d'une petite chambre d'enfant contemporaine avec parquet clair et un mur rose.

This pretty pink bedroom was designed as our clients' daughter was transitioning out of her crib.
Exemple d'une grande chambre d'enfant de 1 à 3 ans chic avec un mur rose et moquette.
Exemple d'une grande chambre d'enfant de 1 à 3 ans chic avec un mur rose et moquette.
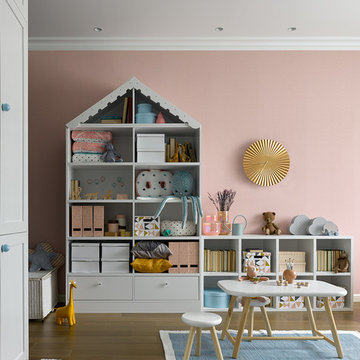
Сергей Ананьев
Idée de décoration pour une grande chambre d'enfant de 1 à 3 ans design avec un mur rose et un sol en bois brun.
Idée de décoration pour une grande chambre d'enfant de 1 à 3 ans design avec un mur rose et un sol en bois brun.
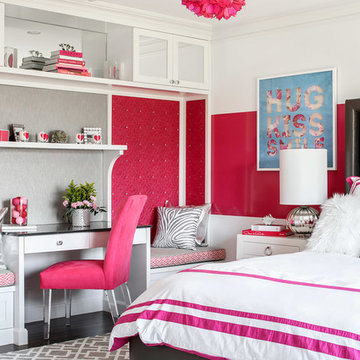
Christian Garibaldi
Idées déco pour une chambre d'enfant classique de taille moyenne avec un mur rose, parquet foncé et un sol marron.
Idées déco pour une chambre d'enfant classique de taille moyenne avec un mur rose, parquet foncé et un sol marron.
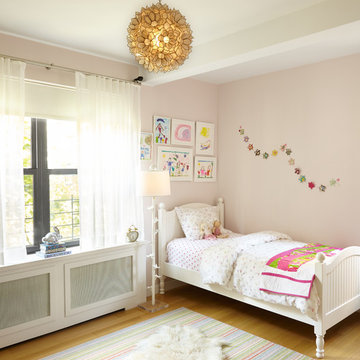
Daughter's room furnished with her own art and a lot of pretty things. The two girls' rooms were variations on a theme. One likes pink and the other likes purple.
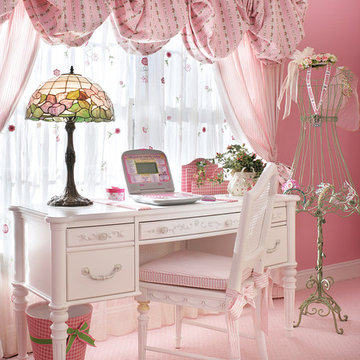
The light, airy sheers with delicate floral embroidery afford privacy on the lower portion of the window; a soft balloon valance with gentle folds in the main fabric pattern help to conceal window darkening shades. The valance arches echo the rhythm of the arched window. A curtain in pink ticking is tied back with a bow that matches the valance; all of these fabrics are taken from the bed. This multi-faceted window treatment dresses this important focal point without interfering with the beauty of the striking window arch, which allows the outdoors to come in and maximizes ambient daylight in the room.
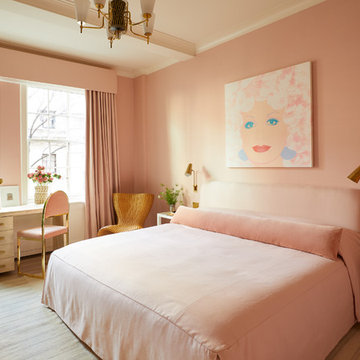
The guest bedroom is a vision in pink: a silkscreen of Dolly Parton by Andy Warhol hangs on the wall, the bed has a custom headboard by Virginia Tupker, a Marc Newson rattan chair is in the far corner, and a rug by Ralph Lauren Home covers the floor.
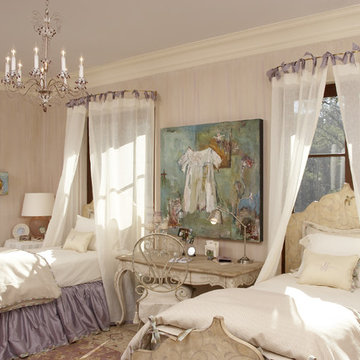
This space was very large for a 2nd floor bedroom and had an attached full bath. It was wonderful to see all my ideas pulled together through the use of art, paint, texture, fabrics, to the rug and furniture. Each piece was integral in completing the overall look and feel of the space.
Photo Credit: Burt Welleford Photography
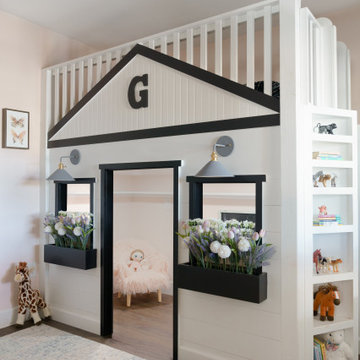
Exemple d'une chambre d'enfant de 4 à 10 ans nature de taille moyenne avec un mur rose, un sol en vinyl, un sol marron et un lit mezzanine.
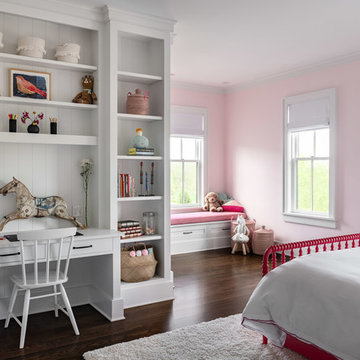
Children's room.
Photographer: Rob Karosis
Réalisation d'une chambre d'enfant de 4 à 10 ans champêtre de taille moyenne avec un mur rose, parquet foncé et un sol marron.
Réalisation d'une chambre d'enfant de 4 à 10 ans champêtre de taille moyenne avec un mur rose, parquet foncé et un sol marron.
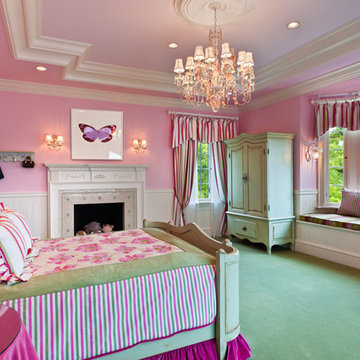
Architect: Peter Zimmerman, Peter Zimmerman Architects
Interior Designer: Allison Forbes, Forbes Design Consultants
Photographer: Tom Crane
Cette photo montre une grande chambre d'enfant de 4 à 10 ans chic avec un mur rose, moquette et un sol vert.
Cette photo montre une grande chambre d'enfant de 4 à 10 ans chic avec un mur rose, moquette et un sol vert.
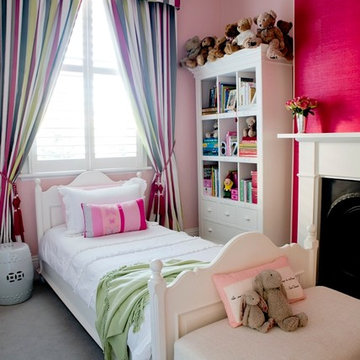
Susan Papazian Photography
Cette image montre une chambre d'enfant de 4 à 10 ans traditionnelle de taille moyenne avec un mur rose, moquette et un sol gris.
Cette image montre une chambre d'enfant de 4 à 10 ans traditionnelle de taille moyenne avec un mur rose, moquette et un sol gris.
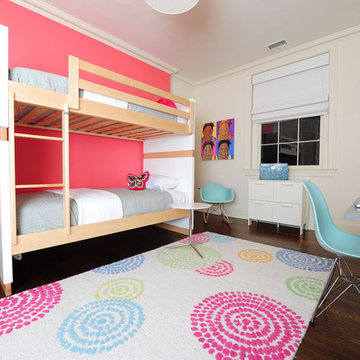
Tweenie Bopper Girls room.
Cette image montre une chambre d'enfant design de taille moyenne avec un mur rose, parquet foncé et un lit superposé.
Cette image montre une chambre d'enfant design de taille moyenne avec un mur rose, parquet foncé et un lit superposé.

Il bellissimo appartamento a Bologna di questa giovanissima coppia con due figlie, Ginevra e Virginia, è stato realizzato su misura per fornire a V e M una casa funzionale al 100%, senza rinunciare alla bellezza e al fattore wow. La particolarità della casa è sicuramente l’illuminazione, ma anche la scelta dei materiali.
Eleganza e funzionalità sono sempre le parole chiave che muovono il nostro design e nell’appartamento VDD raggiungono l’apice.
Il tutto inizia con un soggiorno completo di tutti i comfort e di vari accessori; guardaroba, librerie, armadietti con scarpiere fino ad arrivare ad un’elegantissima cucina progettata appositamente per V!
Lavanderia a scomparsa con vista diretta sul balcone. Tutti i mobili sono stati scelti con cura e rispettando il budget. Numerosi dettagli rendono l’appartamento unico:
i controsoffitti, ad esempio, o la pavimentazione interrotta da una striscia nera continua, con l’intento di sottolineare l’ingresso ma anche i punti focali della casa. Un arredamento superbo e chic rende accogliente il soggiorno.
Alla camera da letto principale si accede dal disimpegno; varcando la porta si ripropone il linguaggio della sottolineatura del pavimento con i controsoffitti, in fondo al quale prende posto un piccolo angolo studio. Voltando lo sguardo si apre la zona notte, intima e calda, con un grande armadio con ante in vetro bronzato riflettente che riscaldano lo spazio. Il televisore è sostituito da un sistema di proiezione a scomparsa.
Una porta nascosta interrompe la continuità della parete. Lì dentro troviamo il bagno personale, ma sicuramente la stanza più seducente. Una grande doccia per due persone con tutti i comfort del mercato: bocchette a cascata, soffioni colorati, struttura wellness e tubo dell’acqua! Una mezza luna di specchio retroilluminato poggia su un lungo piano dove prendono posto i due lavabi. I vasi, invece, poggiano su una parete accessoria che non solo nasconde i sistemi di scarico, ma ha anche la funzione di contenitore. L’illuminazione del bagno è progettata per garantire il relax nei momenti più intimi della giornata.
Le camerette di Ginevra e Virginia sono totalmente personalizzate e progettate per sfruttare al meglio lo spazio. Particolare attenzione è stata dedicata alla scelta delle tonalità dei tessuti delle pareti e degli armadi. Il bagno cieco delle ragazze contiene una doccia grande ed elegante, progettata con un’ampia nicchia. All’interno del bagno sono stati aggiunti ulteriori vani accessori come mensole e ripiani utili per contenere prodotti e biancheria da bagno.
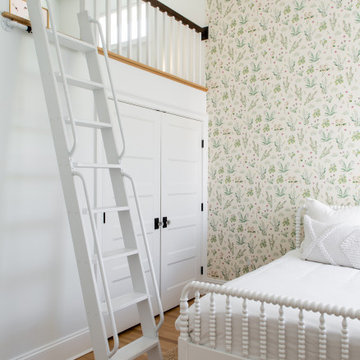
We took advantage of the tall ceilings by creating a lofted play area above the closet in the kids' bedroom as well as the primary bedroom walk in closet. The lofted space is accessed via ships ladder which can be removed / stored until the kids are old enough to use it unsupervised.
Floor to ceiling floral wallpaper act as a backdrop to the vintage painted Jenny Lind bed.
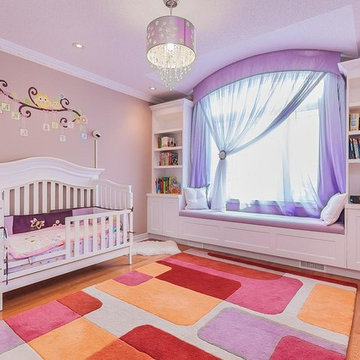
Inspiration pour une grande chambre d'enfant de 1 à 3 ans traditionnelle avec un mur rose et parquet clair.
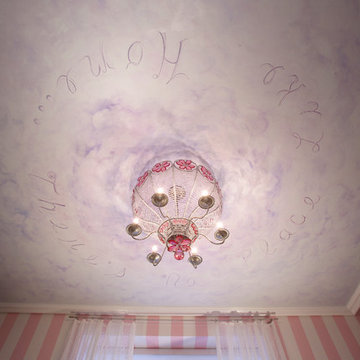
"There's no place like home" hand painted ceiling mural
Exemple d'une chambre d'enfant de 4 à 10 ans éclectique de taille moyenne avec un mur rose et un sol en bois brun.
Exemple d'une chambre d'enfant de 4 à 10 ans éclectique de taille moyenne avec un mur rose et un sol en bois brun.

Aménagement d'une chambre d'enfant de 4 à 10 ans contemporaine de taille moyenne avec un mur rose, parquet clair, un sol beige et du papier peint.
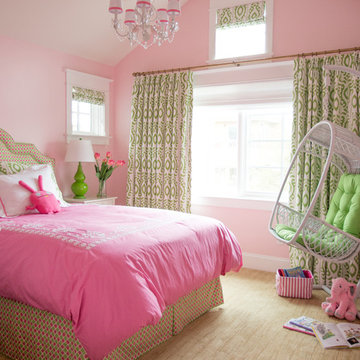
This little girl's room is so pretty in pink, and green! A classic egg chair in white wicker with its apple green cushion, offers a special spot to read or do homework. The custom draperies and roman shades, in a fresh green and white ikat fabric, are motorized for easy operation. The custom headboard and bedskirt, in a geometric pink and green fabric, will grow well into the teen years.
Idées déco de chambres d'enfant avec un mur rose
1