Idées déco de chambres d'enfant avec un mur rouge
Trier par :
Budget
Trier par:Populaires du jour
1 - 20 sur 31 photos
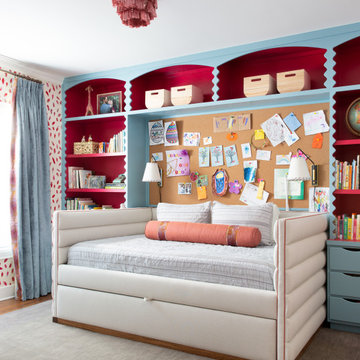
Our Austin studio used quirky patterns and colors as well as eco-friendly furnishings and materials to give this home a unique design language that suits the young family who lives there.
Photography Credits: Molly Culver
---
Project designed by Sara Barney’s Austin interior design studio BANDD DESIGN. They serve the entire Austin area and its surrounding towns, with an emphasis on Round Rock, Lake Travis, West Lake Hills, and Tarrytown.
For more about BANDD DESIGN, click here: https://bandddesign.com/
To learn more about this project, click here: https://bandddesign.com/eco-friendly-colorful-quirky-austin-home/
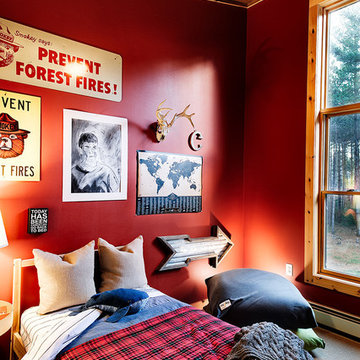
F2FOTO
Cette image montre une grande chambre d'enfant chalet avec un mur rouge, parquet en bambou et un sol marron.
Cette image montre une grande chambre d'enfant chalet avec un mur rouge, parquet en bambou et un sol marron.
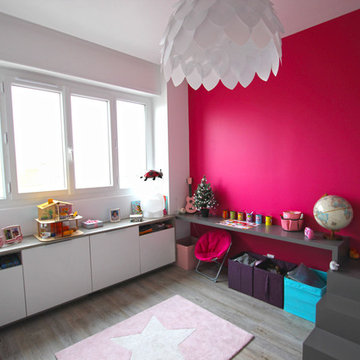
Dans cet appartement très lumineux et tourné vers la ville, l'enjeu était de créer des espaces distincts sans perdre cette luminosité. Grâce à du mobilier sur mesure, nous sommes parvenus à créer des espaces communs différents.
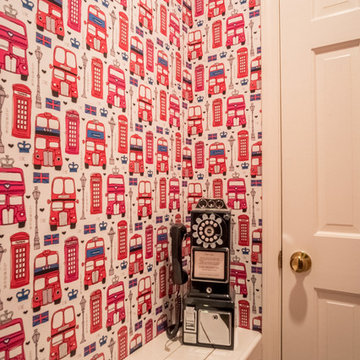
Cette image montre une petite chambre d'enfant de 4 à 10 ans traditionnelle avec un mur rouge et moquette.
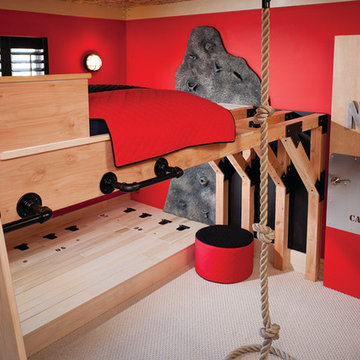
THEME The main theme for this room
is an active, physical and personalized
experience for a growing boy. This was
achieved with the use of bold colors,
creative inclusion of personal favorites
and the use of industrial materials.
FOCUS The main focus of the room is
the 12 foot long x 4 foot high elevated
bed. The bed is the focal point of the
room and leaves ample space for
activity within the room beneath. A
secondary focus of the room is the
desk, positioned in a private corner of
the room outfitted with custom lighting
and suspended desktop designed to
support growing technical needs and
school assignments.
STORAGE A large floor armoire was
built at the far die of the room between
the bed and wall.. The armoire was
built with 8 separate storage units that
are approximately 12”x24” by 8” deep.
These enclosed storage spaces are
convenient for anything a growing boy
may need to put away and convenient
enough to make cleaning up easy for
him. The floor is built to support the
chair and desk built into the far corner
of the room.
GROWTH The room was designed
for active ages 8 to 18. There are
three ways to enter the bed, climb the
knotted rope, custom rock wall, or pipe
monkey bars up the wall and along
the ceiling. The ladder was included
only for parents. While these are the
intended ways to enter the bed, they
are also a convenient safety system to
prevent younger siblings from getting
into his private things.
SAFETY This room was designed for an
older child but safety is still a critical
element and every detail in the room
was reviewed for safety. The raised bed
includes extra long and higher side
boards ensuring that any rolling in bed
is kept safe. The decking was sanded
and edges cleaned to prevent any
potential splintering. Power outlets are
covered using exterior industrial outlets
for the switches and plugs, which also
looks really cool.
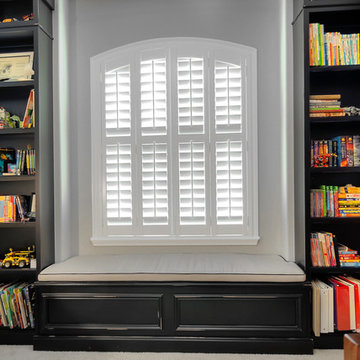
Aménagement d'une chambre d'enfant de 4 à 10 ans classique de taille moyenne avec moquette, un mur rouge et un sol gris.
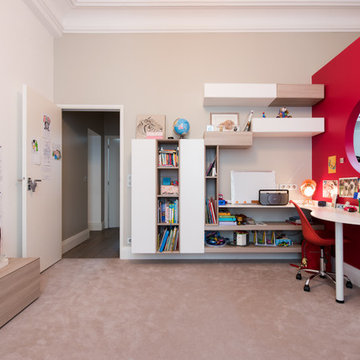
SK Concept Lacuisinedanslebain
Réalisation d'une chambre de fille de 4 à 10 ans design de taille moyenne avec un bureau, un mur rouge et moquette.
Réalisation d'une chambre de fille de 4 à 10 ans design de taille moyenne avec un bureau, un mur rouge et moquette.
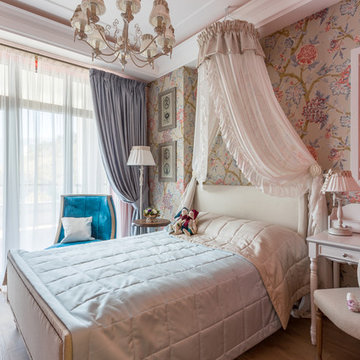
Степан Припоров
Cette image montre une grande chambre d'enfant traditionnelle avec un mur rouge, parquet clair et un sol marron.
Cette image montre une grande chambre d'enfant traditionnelle avec un mur rouge, parquet clair et un sol marron.
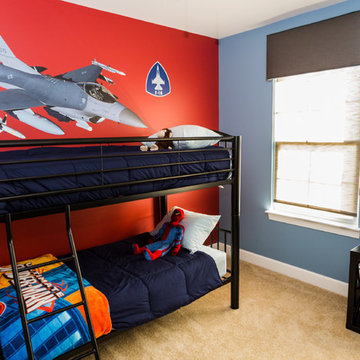
The boy’s bedroom was painted blue and red to create the backdrop for all the great custom airplane wall art
Jon W. Miller
Interior Designer, Interior Decorator, Interior Design, Interior Decorators, Interior Designer near me, Interior Decorator Near me, Interior Designers near me, Fairfax, Falls Church, McLean, Annandale, Vienna, Reston, Alexandria, Great Falls, Arlington, Oakton, Herndon, Leesburg, Ashburn, Sterling, Lorton, Chantilly, Washington DC, Bowie, Upper Marlboro Decor and You DC, Sandra Hambley, Janet Aurora, Crystal Cline, Bonnie Peet, Katie McGovern, Annamaria Kennedy, Interior Designer Fairfax VA, Interior Designers Fairfax VA, Interior Decorator Fairfax VA, Interior Decorators Fairfax VA, Interior Designer McLean VA, Interior Designers Mclean VA, Interior Decorator Mclean VA, Interior Decorators Mclean VA, Interior Designer Annandale VA, Interior Designers Annandale VA, Interior Decorator Annandale VA, Interior Decorators Annandale VA, Interior Designer Vienna VA, Interior Designers Vienna VA, Interior Decorator Vienna VA, Interior Decorators Vienna VA, Interior Designer Reston VA, Interior Designers Reston VA, Interior Decorator Reston VA, Interior Decorators Reston VA, Interior Designer Alexandria VA, Interior Designers Alexandria VA, Interior Decorator Alexandria VA, Interior Decorators Alexandria VA, Interior Designer Oakton VA, Interior Designers Oakton VA, Interior Decorator Oakton VA, Interior Decorators Oakton VA, Interior Designer Arlington VA, Interior Designers Arlington VA, Interior Decorator Arlington VA, Interior Decorators Arlington VA, Interior Designer Washington DC, Interior Designers Washington DC, Interior Decorator Washington DC, Interior Decorators Washington DC, Interior Designer Leesburg VA, Interior Designers Leesburg VA, Interior Decorator Leesburg VA, Interior Decorators Leesburg VA, Interior Designer Lorton VA, Interior Designers Lorton VA, Interior Decorator Lorton VA, Interior Decorators Lorton VA, Interior Designer Sterling VA, Interior Designers Sterling VA, Interior Decorator Sterling VA, Interior Decorators Sterling VA, Interior Designer Chantilly VA, Interior Designers Chantilly VA, Interior Decorator Chantilly VA, Interior Decorators Chantilly VA, Interior Designer Bowie MD, Interior Designers Bowie MD, Interior Decorator Bowie MD Interior Decorators Bowie MD, Interior Designer Upper Marlboro MD, Interior Designers Upper Marlboro MD, Interior Decorator Upper Marlboro MD, Interior Decorators Upper Marlboro MD, historic home decor, decorating historic homes, Washington DC homes, Washington DC designer, Washington DC decorator,
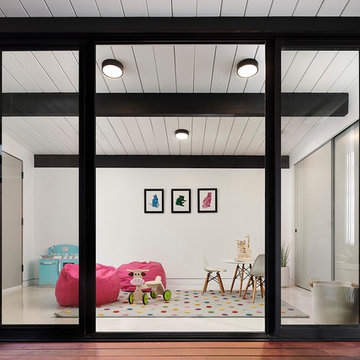
Jean Bai, Konstrukt Photo
Cette image montre une petite chambre d'enfant de 4 à 10 ans vintage avec un mur rouge, un sol en vinyl et un sol blanc.
Cette image montre une petite chambre d'enfant de 4 à 10 ans vintage avec un mur rouge, un sol en vinyl et un sol blanc.
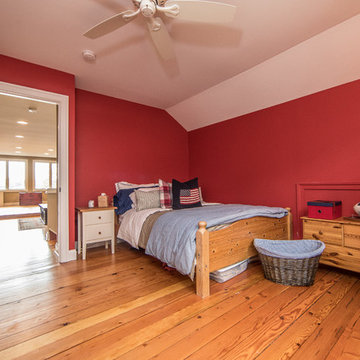
This large kid's room has vibrant red paint that is offset by a subtle off-white ceiling and hardwood floor. Large windows also let an abundance of natural light into the room.
Remodeled by TailorCraft Builders in Maryland
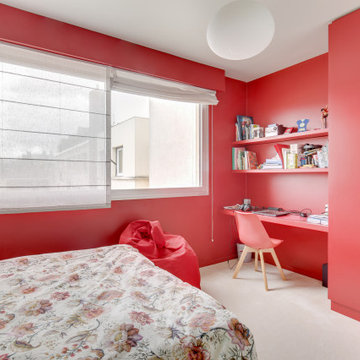
Idées déco pour une chambre d'enfant contemporaine de taille moyenne avec un mur rouge, moquette et un sol beige.
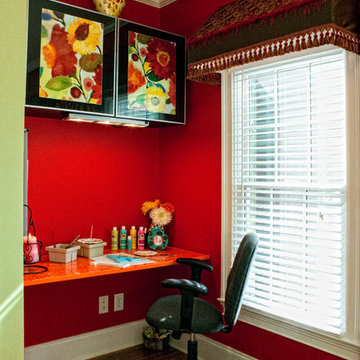
Réalisation d'une grande chambre d'enfant de 4 à 10 ans tradition avec un mur rouge et un sol en bois brun.
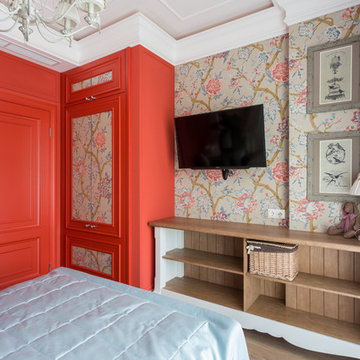
Степан Припоров
Idées déco pour une grande chambre d'enfant classique avec un mur rouge, parquet clair et un sol marron.
Idées déco pour une grande chambre d'enfant classique avec un mur rouge, parquet clair et un sol marron.
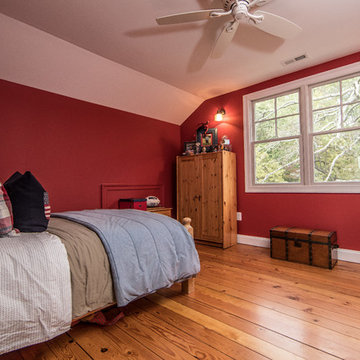
This large kid's room has vibrant red paint that is offset by a subtle off-white ceiling and hardwood floor. Large windows also let an abundance of natural light into the room.
Remodeled by TailorCraft Builders in Maryland
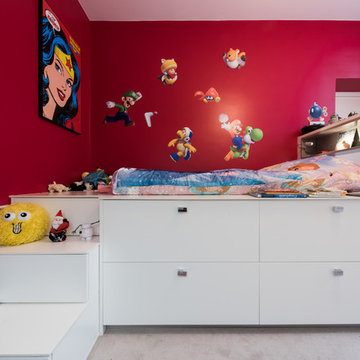
SK Concept Lacuisinedanslebain
Cette image montre une chambre d'enfant de 4 à 10 ans design de taille moyenne avec un mur rouge et moquette.
Cette image montre une chambre d'enfant de 4 à 10 ans design de taille moyenne avec un mur rouge et moquette.
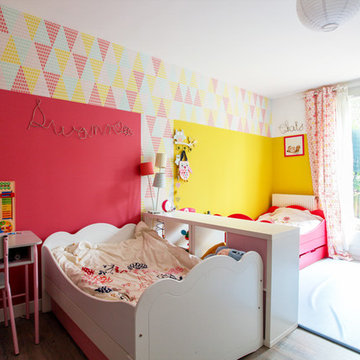
L'objectif de ce projet était d'optimiser au maximum l'espace et les rangements pour une famille qui a acheté un appartement d'une surface moins importante que leur ancien logement. Mais également, il fallait retrouver de la vitalité autour de la couleur vive et pastel. Avec des astuces de rangements et d'optimisation, le salon, la salle à manger et la cuisine s'organisent autour d'un meuble linéaire central. Grâce à une ambiance scandinave et industrielle le lieu retrouve clarté et transparence.
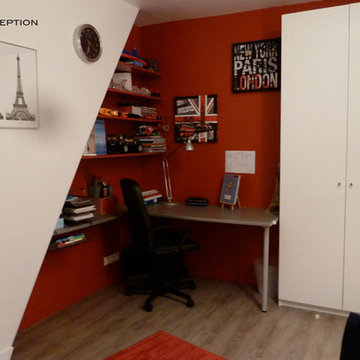
A l'étage, sous les toits, les anciennes chambres de service sont devenues l'espace des ados.
Cette photo montre une grande chambre d'enfant tendance avec un mur rouge, un sol en vinyl et un sol gris.
Cette photo montre une grande chambre d'enfant tendance avec un mur rouge, un sol en vinyl et un sol gris.
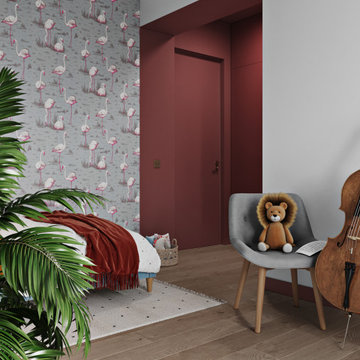
Cette photo montre une chambre de fille tendance de taille moyenne avec un mur rouge, parquet clair, un sol beige et poutres apparentes.
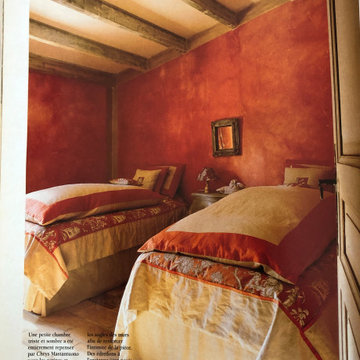
Petite chambre d'enfants couleur terre cuite. Linge de maison fait sur mesure en toile de Jouy et lin, édredon en lin. Petit meuble de chevet patiné beige. Un petit cocon pour petit comme pour grands.
Idées déco de chambres d'enfant avec un mur rouge
1