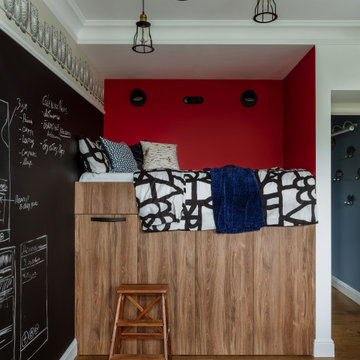Idées déco de chambres d'enfant avec un mur noir et un mur violet
Trier par :
Budget
Trier par:Populaires du jour
1 - 20 sur 1 371 photos
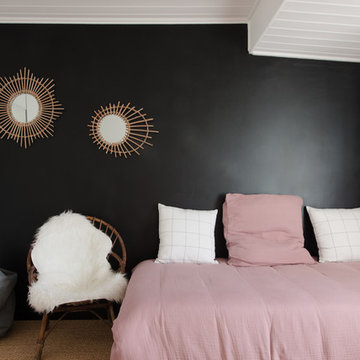
Jours & Nuits © 2018 Houzz
Réalisation d'une chambre d'enfant nordique avec un mur noir, moquette et un sol beige.
Réalisation d'une chambre d'enfant nordique avec un mur noir, moquette et un sol beige.
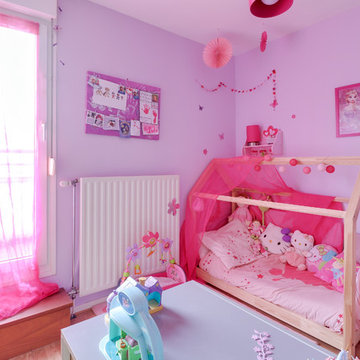
Idées déco pour une chambre d'enfant de 1 à 3 ans classique de taille moyenne avec un mur violet, parquet clair et un sol beige.
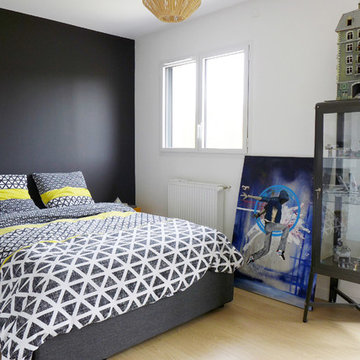
Pour le plus grand de la famille, le noir était une évidence. De quoi créer une chambre d'ados idéale !
Idées déco pour une chambre d'enfant contemporaine de taille moyenne avec un mur noir, parquet clair et un sol beige.
Idées déco pour une chambre d'enfant contemporaine de taille moyenne avec un mur noir, parquet clair et un sol beige.
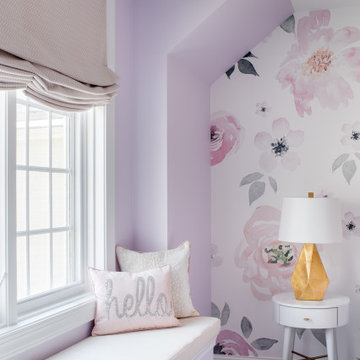
Who wouldn’t want a giant floral mural as the focus wall of their daughter’s bedroom? This mom (and daughter) certainly embraced the feminine here, with this colorful mural behind the bed. We paired the mural with Sherwin Williams color ‘Inspired Lilac’, because lavender is the young occupant’s favorite.
On the Jenny Lind bed, we used fresh cut floral bedding.
Round white night tables are a perfect place to put down that bedtime reading when young eyes get heavy. The gold reading lamps were an opportunity for a little bling. A window bench is the perfect place for a young reader to cuddle up. The bench material is just a little bit sparkly. It’s made of a polyurethane and has “ink resistant technology”, so it’s a forgiving upholstery selection for a spot where a young girl might be writing.

Girls Bedroom who loves musical theatre. Painted in Sherwin Williams potentially Purple. Upholstered Daybed Custom Drapery and nightstands.
Idées déco pour une grande chambre d'enfant classique avec un mur violet, moquette et un sol gris.
Idées déco pour une grande chambre d'enfant classique avec un mur violet, moquette et un sol gris.
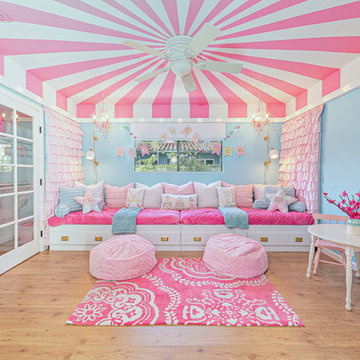
This industrial chic open floor plan home in Pasadena's coveted Historic Highlands was given a complete modern farmhouse makeover with shiplap siding, wide planked floors and barn doors. No detail was overlooked by the interior designer home owner. Welcome guests into the vaulted ceiling great room as you gather your friends and family at the 10' farmhouse table after some community cooking in this entertainer's dream kitchen. The 14' island peninsula, individual fridge and freezers, induction cooktop, double ovens, 3 sinks, 2 dishwashers, butler's pantry with yet another sink, and hands free trash receptacle make prep and cleanup a breeze. Stroll down 2 blocks to local shops like Millie's, Be Pilates, and Lark Cake Shop, grabbing a latte from Lavender & Honey. Then walk back to enjoy some apple pie and lemonade from your own fruit trees on your charming 40' porch as you unwind on the porch swing smelling the lavender and rosemary in your newly landscaped yards and waving to the friendly neighbors in this last remaining Norman Rockwell neighborhood. End your day in the polished nickel master bath, relaxing in the wet room with a steam shower and soak in the Jason Microsilk tub. This is modern farmhouse living at its best. Welcome home!
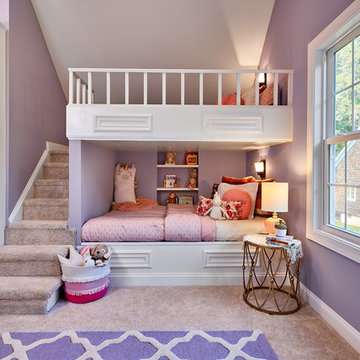
Low profile wall sconces and a recessed nook for books give this little girl the perfect place to curl up and read with her favorite stuffed animals. © Lassiter Photography

Having two young boys presents its own challenges, and when you have two of their best friends constantly visiting, you end up with four super active action heroes. This family wanted to dedicate a space for the boys to hangout. We took an ordinary basement and converted it into a playground heaven. A basketball hoop, climbing ropes, swinging chairs, rock climbing wall, and climbing bars, provide ample opportunity for the boys to let their energy out, and the built-in window seat is the perfect spot to catch a break. Tall built-in wardrobes and drawers beneath the window seat to provide plenty of storage for all the toys.
You can guess where all the neighborhood kids come to hangout now ☺
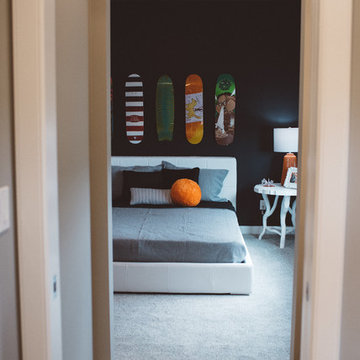
Natasha Dixon Photography
Edmonton Award Winning Boutique Interior Design Studio
Edmonton's award winning boutique interior design studio. We are ready to listen to your needs and develop the perfect interior design solution for your project.
Marie started interiorsBYDESIGNinc. because she loves what she does and is crazy passionate about creating the perfect space for her clients all within budget! We resource the best products and shop for the perfect materials and finishes that add up to truly unique interiors.
Our passion and attention to detail has also got us amazing media attention. Being voted BEST OF HOUZZ in interior design and customer service SIX YEARS IN A ROW, we've also been featured in local, regional, national and international websites and magazines!
Marie is a true, modern Canadian designer with strong classical roots. Described as fresh, inspired and timeless, Marie has a wide vocabulary of stylistic approaches and artfully balances form, function and style as well she can integrate the past with present trends. Her interiors are nuanced and tailored and have a lasting quality that is always the hallmark of every project. Marie's endless creative ideas, design process and budget strategies expedite a project's process. Simply put - we deliver extraordinary interiors.
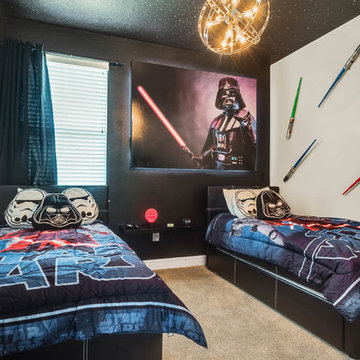
Inspiration pour une chambre d'enfant de 4 à 10 ans design avec un mur noir, moquette et un sol beige.
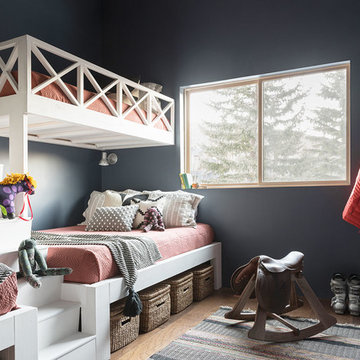
Builder: Black Dog Builders | Photographer: Lucy Call
Cette photo montre une chambre d'enfant chic avec un mur noir, parquet foncé, un sol marron et un lit superposé.
Cette photo montre une chambre d'enfant chic avec un mur noir, parquet foncé, un sol marron et un lit superposé.
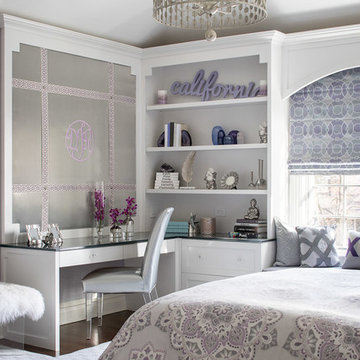
Christian Garibaldi
Aménagement d'une chambre d'enfant classique de taille moyenne avec un mur violet, parquet foncé et un sol marron.
Aménagement d'une chambre d'enfant classique de taille moyenne avec un mur violet, parquet foncé et un sol marron.
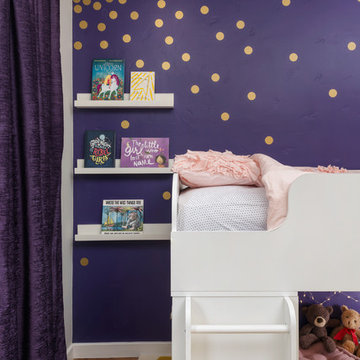
Fun, royal-themed girl's bedroom featuring loft bed with secret reading nook, art station, dress-up mirror, golden rug, custom purple drapes, and purple and gray walls. Photo by Exceptional Frames.
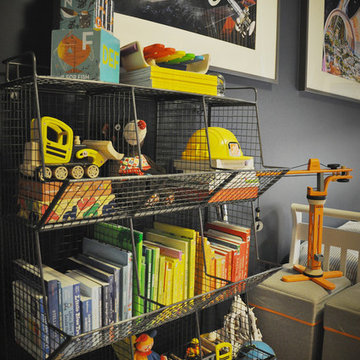
This navy kid's room is filled with bright moments of orange and yellow. Ralph Lauren's Northern Hemisphere is covering the ceiling, inspiring exploration in space and ocean. A Solar System mobile and light-up Moon provide great fun to this sophisticated yet playful space.
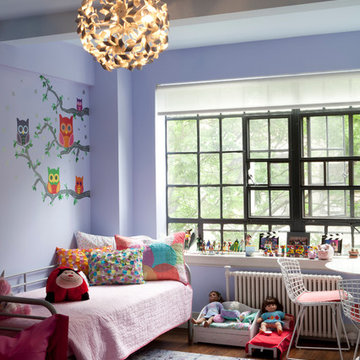
photo by David Gilbert
Cette photo montre une chambre d'enfant tendance avec un mur violet.
Cette photo montre une chambre d'enfant tendance avec un mur violet.
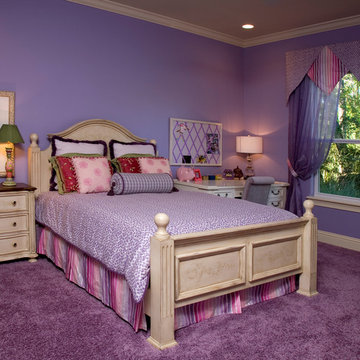
Cette photo montre une chambre d'enfant chic avec un mur violet, moquette et un sol violet.

Idées déco pour une petite chambre d'enfant classique en bois avec un mur noir, parquet clair, un sol marron et poutres apparentes.
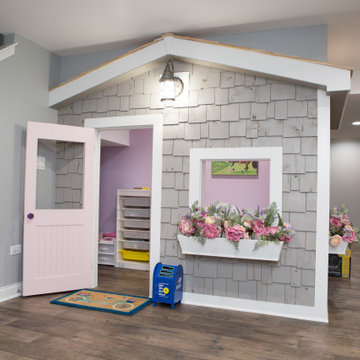
Custom-built playhouse in Elgin basement.
Aménagement d'une chambre d'enfant de 4 à 10 ans classique de taille moyenne avec un mur violet, un sol en vinyl et un sol marron.
Aménagement d'une chambre d'enfant de 4 à 10 ans classique de taille moyenne avec un mur violet, un sol en vinyl et un sol marron.

The architecture of this mid-century ranch in Portland’s West Hills oozes modernism’s core values. We wanted to focus on areas of the home that didn’t maximize the architectural beauty. The Client—a family of three, with Lucy the Great Dane, wanted to improve what was existing and update the kitchen and Jack and Jill Bathrooms, add some cool storage solutions and generally revamp the house.
We totally reimagined the entry to provide a “wow” moment for all to enjoy whilst entering the property. A giant pivot door was used to replace the dated solid wood door and side light.
We designed and built new open cabinetry in the kitchen allowing for more light in what was a dark spot. The kitchen got a makeover by reconfiguring the key elements and new concrete flooring, new stove, hood, bar, counter top, and a new lighting plan.
Our work on the Humphrey House was featured in Dwell Magazine.
Idées déco de chambres d'enfant avec un mur noir et un mur violet
1
