Enfant
Trier par :
Budget
Trier par:Populaires du jour
1 - 20 sur 1 185 photos
1 sur 3
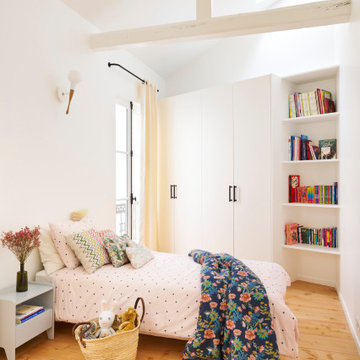
Aménagement d'une chambre d'enfant éclectique avec un mur blanc, un sol en bois brun, un sol marron et un plafond voûté.
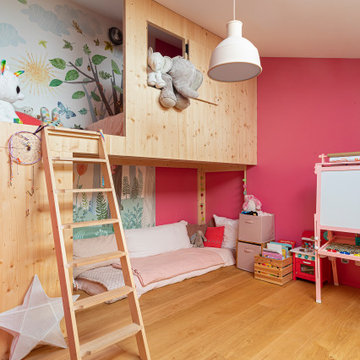
@Florian Peallat
Idées déco pour une chambre d'enfant de 4 à 10 ans contemporaine avec un mur multicolore, un sol en bois brun, un sol marron et un plafond voûté.
Idées déco pour une chambre d'enfant de 4 à 10 ans contemporaine avec un mur multicolore, un sol en bois brun, un sol marron et un plafond voûté.
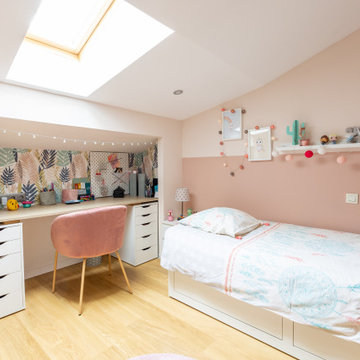
Harmonisation des espaces entre une Chambre pré-ado & une salle de bain.
Pour ce projet, il est question d'agrandir la chambre de petite fille pour donner plus d'espace à l'adolescente en devenir.
Nous avons diminué la superficie de la salle de bain, tout en restant fonctionnel et pratique.
Un travail de tri a été effectué dans les 2 pièces pour que les propriétaires se délestent de l'inutile, pour faire place à ce changement Intérieur et accueillir les nouvelles énergies apportées au projet.
Pour se faire, une canalisation des énergies a été faite pour recevoir tous les besoins dont ces derniers avaient à conscientiser et pour réaliser ce projet.

Inspiration pour une salle de jeux d'enfant marine avec un mur blanc, parquet clair, un sol beige, poutres apparentes et un plafond voûté.

Idées déco pour une chambre d'enfant de 4 à 10 ans bord de mer avec un mur blanc, un sol gris, un plafond en lambris de bois et un plafond voûté.
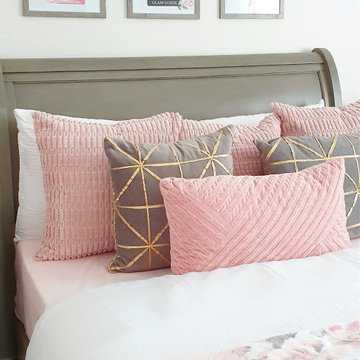
Cette photo montre une chambre d'enfant chic de taille moyenne avec un sol rose et un plafond voûté.

?На этапе проектирования мы сразу сделали все рабочие чертежи для для комфортной расстановки мебели для нескольких детей, так что комната будет расти вместе с количеством жителей.
?Из комнаты есть выход на большой остекленный балкон, который вмещает в себя рабочую зону для уроков и спорт уголок, который заказчики доделают в процессе взросления деток.
?На стене у нас изначально планировался другой сюжет, но ручная роспись в виде карты мира получилась даже лучше, чем мы планировали.

Exemple d'une grande chambre d'enfant bord de mer avec un mur blanc, moquette, un sol gris, un plafond voûté et du lambris de bois.

A teen hangout destination with a comfortable boho vibe. Brought together by Anthropologie Rose Petals Wallpaper, Serena and Lilly hanging chair, Cristol flush mount by Circa Lighting and a mix of custom and retail pillows. Design by Two Hands Interiors. See the rest of this cozy attic hangout space on our website. #tweenroom #teenroom

Cette photo montre une chambre d'enfant de 1 à 3 ans nature avec un mur blanc, parquet foncé, un sol marron et un plafond voûté.
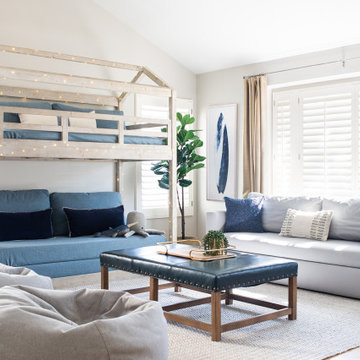
This family room is full of kid-friendly elements, including the upholstery-weight covered bunk beds, sofa bed, easy-to-clean leather upholstered ottoman and bean bags.

Cette photo montre une très grande chambre d'enfant tendance avec un mur blanc, parquet clair, un sol marron, un plafond voûté et du lambris de bois.

Exemple d'une chambre d'enfant nature avec un mur blanc, moquette, un sol gris et un plafond voûté.
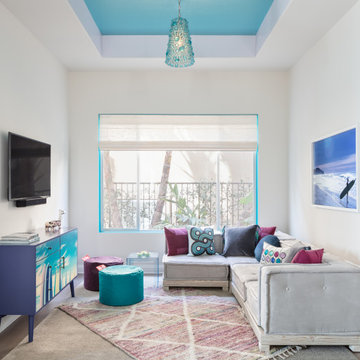
Réalisation d'une salle de jeux d'enfant tradition avec un mur blanc, parquet foncé, un sol marron et un plafond décaissé.

This 1990s brick home had decent square footage and a massive front yard, but no way to enjoy it. Each room needed an update, so the entire house was renovated and remodeled, and an addition was put on over the existing garage to create a symmetrical front. The old brown brick was painted a distressed white.
The 500sf 2nd floor addition includes 2 new bedrooms for their teen children, and the 12'x30' front porch lanai with standing seam metal roof is a nod to the homeowners' love for the Islands. Each room is beautifully appointed with large windows, wood floors, white walls, white bead board ceilings, glass doors and knobs, and interior wood details reminiscent of Hawaiian plantation architecture.
The kitchen was remodeled to increase width and flow, and a new laundry / mudroom was added in the back of the existing garage. The master bath was completely remodeled. Every room is filled with books, and shelves, many made by the homeowner.
Project photography by Kmiecik Imagery.
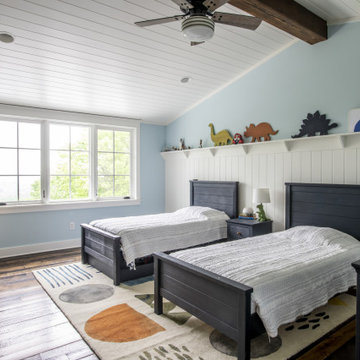
Idée de décoration pour une chambre d'enfant champêtre avec un mur bleu, un sol en bois brun et un plafond voûté.

В детской для двух девочек мы решили создать необычную кровать, отсылающую в цирковому шатру под открытым небом. Так появились обои с облаками и необычная форма изголовья для двух кроваток в виде шатра.
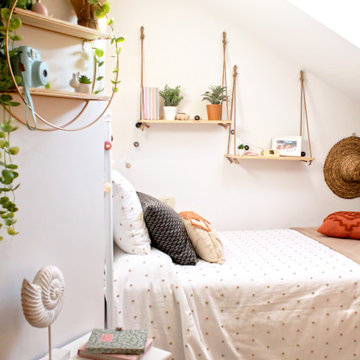
Este dormitorio con medidas "complicadas" tenía un color muy potente que provocaba mayor sensación de falta de luz y espacio. Los tonos blancos y los objetos en madera y fibras naturales, lo transforman en un dormitorio apetecible y con ganas de soñarlo.
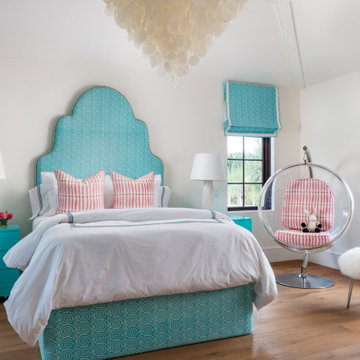
Cette image montre une chambre d'enfant traditionnelle avec un mur blanc, un sol en bois brun, un sol marron et un plafond voûté.

A bunk room adds character to the upstairs of this home while timber framing and pipe railing give it a feel of industrial earthiness.
PrecisionCraft Log & Timber Homes. Image Copyright: Longviews Studios, Inc
1