Idées déco de chambres d'enfant avec un plafond voûté
Trier par :
Budget
Trier par:Populaires du jour
1 - 20 sur 31 photos

Cette photo montre une très grande chambre d'enfant tendance avec un mur blanc, parquet clair, un sol marron, un plafond voûté et du lambris de bois.

While respecting the history and architecture of the house, we created an updated version of the home’s original personality with contemporary finishes that still feel appropriate, while also incorporating some of the original furniture passed down in the family. Two decades and two teenage sons later, the family needed their home to be more user friendly and to better suit how they live now. We used a lot of unique and upscale finishes that would contrast each other and add panache to the space.

Cette photo montre une grande chambre d'enfant de 1 à 3 ans chic avec un mur blanc, parquet clair, un sol marron, un plafond voûté et du lambris.

The family living in this shingled roofed home on the Peninsula loves color and pattern. At the heart of the two-story house, we created a library with high gloss lapis blue walls. The tête-à-tête provides an inviting place for the couple to read while their children play games at the antique card table. As a counterpoint, the open planned family, dining room, and kitchen have white walls. We selected a deep aubergine for the kitchen cabinetry. In the tranquil master suite, we layered celadon and sky blue while the daughters' room features pink, purple, and citrine.
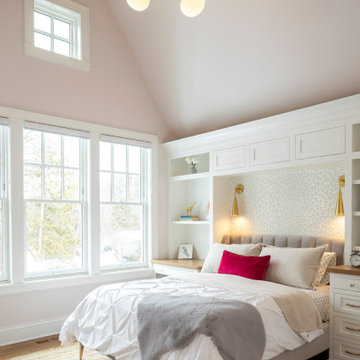
A place for rest and rejuvenation. Not too pink, the walls were painted a warm blush tone and matched with white custom cabinetry and gray accents. The brass finishes bring the warmth needed.
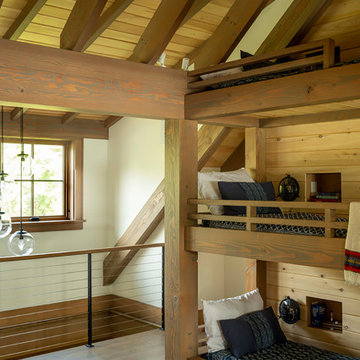
Cette image montre une grande chambre d'enfant avec un mur blanc, un sol en bois brun, un sol marron et un plafond voûté.
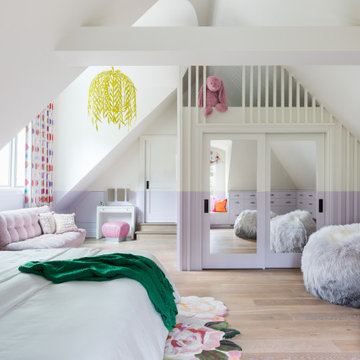
Cette photo montre une très grande chambre d'enfant tendance avec un mur multicolore, parquet clair et un plafond voûté.
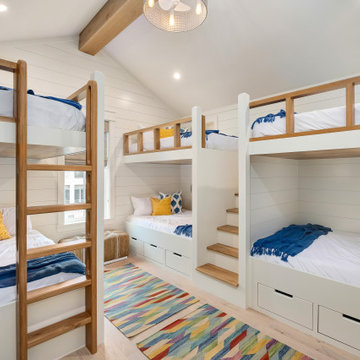
bunk room for 6! full size beds and storage under the beds and on the walls keep everyone organized.
Exemple d'une grande chambre d'enfant bord de mer avec un mur blanc, parquet clair, un sol beige, un plafond voûté et du lambris de bois.
Exemple d'une grande chambre d'enfant bord de mer avec un mur blanc, parquet clair, un sol beige, un plafond voûté et du lambris de bois.
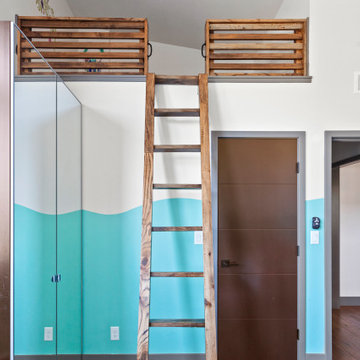
Exemple d'une grande chambre d'enfant de 4 à 10 ans moderne avec un mur multicolore, moquette, un sol gris, un plafond voûté et du papier peint.

Cette image montre une chambre d'enfant rustique avec un mur gris, parquet clair, un sol beige, poutres apparentes, un plafond en lambris de bois et un plafond voûté.
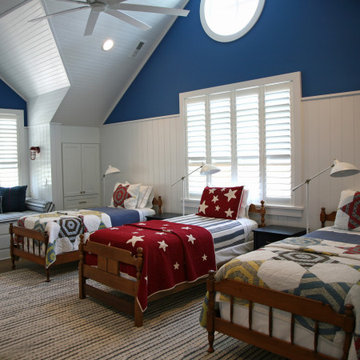
The boys bunk room is bright with color and can speak to kids as young as three and still say home to teens. All of the quilts are family heirlooms as are the twin beds that came from Grandpa's era.
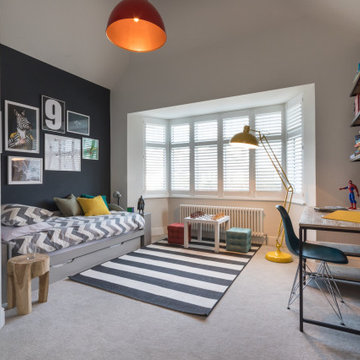
FAMILY HOME INTERIOR DESIGN IN RICHMOND
The second phase of a large interior design project we carried out in Richmond, West London, between 2018 and 2020. This Edwardian family home on Richmond Hill hadn’t been touched since the seventies, making our work extremely rewarding and gratifying! Our clients were over the moon with the result.
“Having worked with Tim before, we were so happy we felt the house deserved to be finished. The difference he has made is simply extraordinary” – Emma & Tony
COMFORTABLE LUXURY WITH A VIBRANT EDGE
The existing house was so incredibly tired and dated, it was just crying out for a new lease of life (an interior designer’s dream!). Our brief was to create a harmonious interior that felt luxurious yet homely.
Having worked with these clients before, we were delighted to be given interior design ‘carte blanche’ on this project. Each area was carefully visualised with Tim’s signature use of bold colour and eclectic variety. Custom fabrics, original artworks and bespoke furnishings were incorporated in all areas of the house, including the children’s rooms.
“Tim and his team applied their fantastic talent to design each room with much detail and personality, giving the ensemble great coherence.”
END-TO-END INTERIOR DESIGN SERVICE
This interior design project was a labour of love from start to finish and we think it shows. We worked closely with the architect and contractor to replicate exactly what we had visualised at the concept stage.
The project involved the full implementation of the designs we had presented. We liaised closely with all trades involved, to ensure the work was carried out in line with our designs. All furniture, soft furnishings and accessories were supplied by us. When building work at the house was complete, we conducted a full installation of the furnishings, artwork and finishing touches.
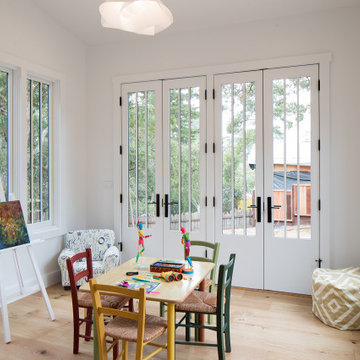
Opposite of the main entrance off of the Living Room is another bright open room with access to the back yard through a pair of beautiful french doors. This room is perfect for a kids playroom or for arts & crafts.
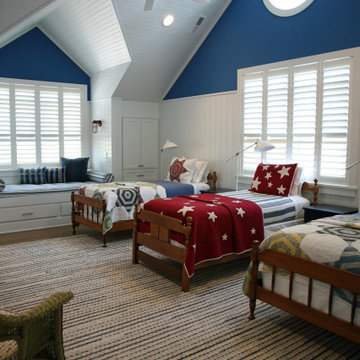
The boys bunk room is mirrored with the the girls bunkroom... they both have a very classic cottage flavor on steriods. The fun color and accentuated shapes of the ceiling bring this space to life!
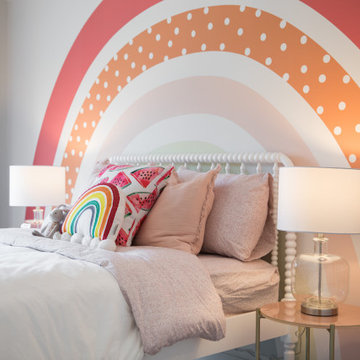
Idées déco pour une grande chambre d'enfant de 4 à 10 ans contemporaine avec un mur blanc, moquette, un sol marron, un plafond voûté et du papier peint.
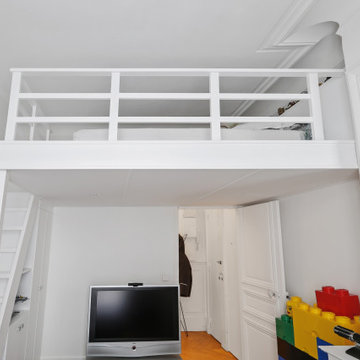
Aménagelent sur mesure d'une mezzanine pour installer un lit pour 2 personnes dans une chambre d'enfant. Nous avons profiter de labelle hauteur sous plafond pour agrandir cette petite chambre. Nous avons dessiner la mezzanine avec les escaliers, le placard et la bibliothèque sous les escaliers
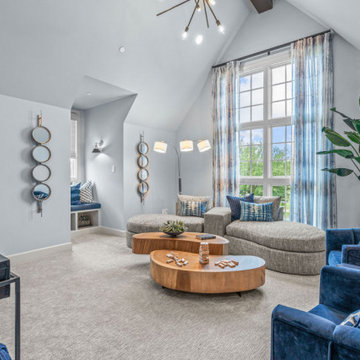
Cette photo montre une chambre d'enfant chic de taille moyenne avec un mur gris, moquette, un sol gris et un plafond voûté.
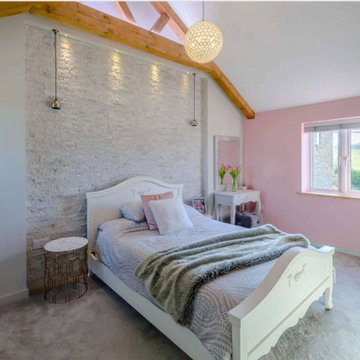
Girl's bedroom with split-face tile feature wall, feature lighting, ceiling drop pendant speakers, vaulted ceiling with exposed roof trusses, feature lighting with LED strip lights, micro downlights and ceiling pendant light.
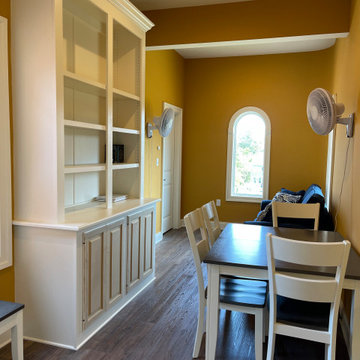
Inspiration pour une très grande chambre d'enfant traditionnelle avec un bureau, un mur jaune, sol en stratifié, un sol multicolore et un plafond voûté.
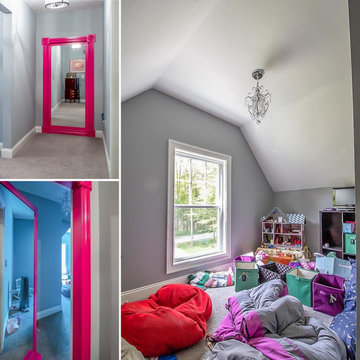
How clever is this magical hidden playroom behind a secret door? ?
.
.
.
#payneandpayne #homebuilder #homedecor #homedesign #custombuild
#luxuryhome #playrooms #secretdoor
#ohiohomebuilders #ohiocustomhomes #dreamhome #nahb #buildersofinsta #clevelandbuilders #orangeohio #AtHomeCLE .
.?@paulceroky
Idées déco de chambres d'enfant avec un plafond voûté
1