Idées déco de chambres d'enfant avec un mur gris et un sol beige
Trier par :
Budget
Trier par:Populaires du jour
1 - 20 sur 1 269 photos
1 sur 3
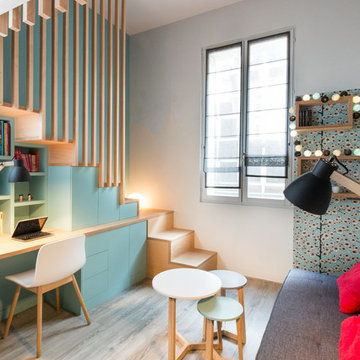
Thierry Stefanopoulos
Cette photo montre une petite chambre d'enfant tendance avec un bureau, un mur gris, parquet clair et un sol beige.
Cette photo montre une petite chambre d'enfant tendance avec un bureau, un mur gris, parquet clair et un sol beige.
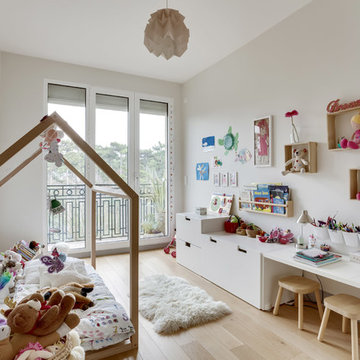
Photographe Marine Pinard
Cette photo montre une chambre d'enfant de 4 à 10 ans scandinave avec un mur gris, parquet clair et un sol beige.
Cette photo montre une chambre d'enfant de 4 à 10 ans scandinave avec un mur gris, parquet clair et un sol beige.
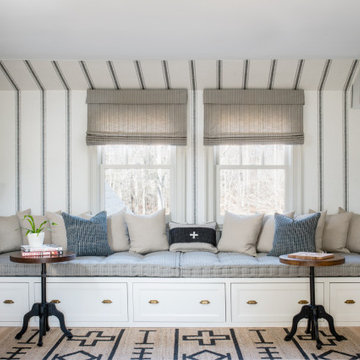
A boys' bedroom is outfitted with a striped wallpaper to create a tented effect. A custom built-in daybed with storage acts as a lounge/reading/sleeping area.

Inspiration pour une chambre d'enfant design de taille moyenne avec un mur gris, un sol en bois brun et un sol beige.

This 1901 Park Slope Brownstone underwent a full gut in 2020. The top floor of this new gorgeous home was designed especially for the kids. Cozy bedrooms, room for play and imagination to run wild, and even remote learning spaces.
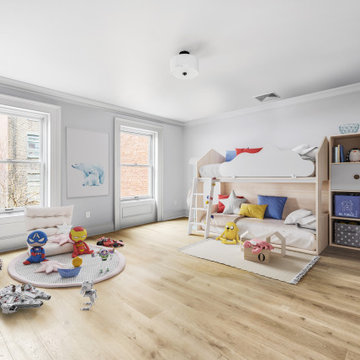
Childrens' bedroom renovation by Bolster
Réalisation d'une grande chambre d'enfant tradition avec un mur gris, parquet clair et un sol beige.
Réalisation d'une grande chambre d'enfant tradition avec un mur gris, parquet clair et un sol beige.
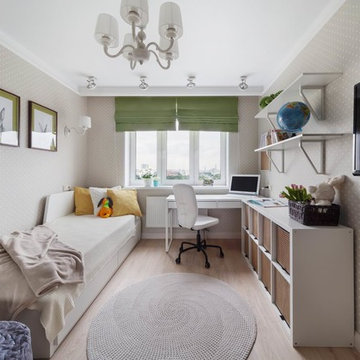
Аскар Кабжан
Idées déco pour une chambre d'enfant classique avec un mur gris, parquet clair et un sol beige.
Idées déco pour une chambre d'enfant classique avec un mur gris, parquet clair et un sol beige.
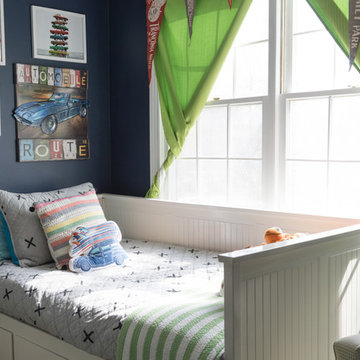
Photo: Ryan Hicks © 2018 Houzz
Cette photo montre une chambre d'enfant chic avec un mur gris et un sol beige.
Cette photo montre une chambre d'enfant chic avec un mur gris et un sol beige.
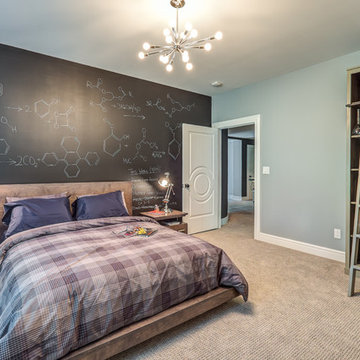
Dawn Smith Photography
Réalisation d'une grande chambre d'enfant chalet avec un mur gris, moquette et un sol beige.
Réalisation d'une grande chambre d'enfant chalet avec un mur gris, moquette et un sol beige.
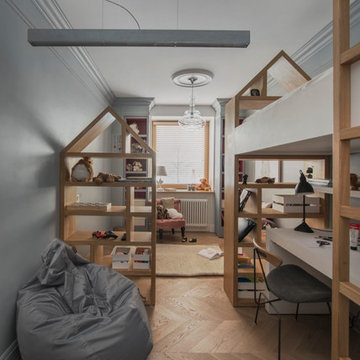
Ольга Мелекесцева
Inspiration pour une chambre de fille de 4 à 10 ans nordique avec un bureau, un mur gris, un sol en bois brun et un sol beige.
Inspiration pour une chambre de fille de 4 à 10 ans nordique avec un bureau, un mur gris, un sol en bois brun et un sol beige.
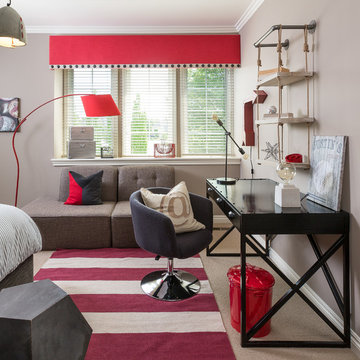
This teen bedroom has plenty of space to sleep, study or chill. The room reflects the resident's love for baseball and incorporates industrial accents and furniture to give it a more grown-up feel. The room offers lighting options overhead with a baseball light fixture, reading lamps on the desk, a lamp above the couch or a little ambiance lighting from the wall-mounted arrow.
Photography by: Martin Vecchio
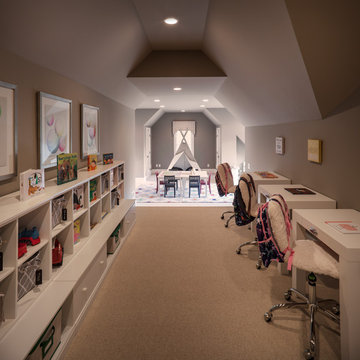
Joe Ciarlante
Cette photo montre une chambre d'enfant de 4 à 10 ans chic de taille moyenne avec moquette, un mur gris et un sol beige.
Cette photo montre une chambre d'enfant de 4 à 10 ans chic de taille moyenne avec moquette, un mur gris et un sol beige.
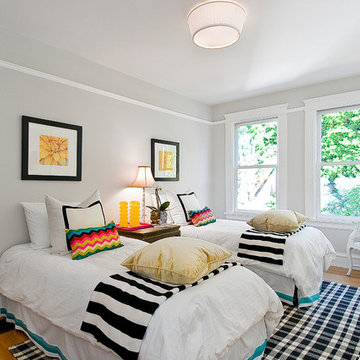
Réalisation d'une chambre d'enfant de 4 à 10 ans bohème avec un mur gris, un sol en bois brun et un sol beige.
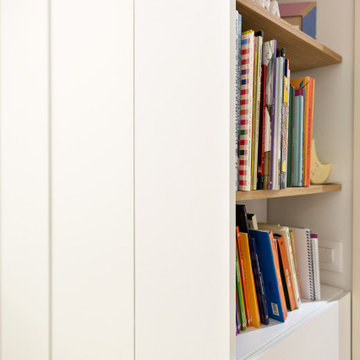
Aménagement d'une chambre d'enfant de 4 à 10 ans contemporaine de taille moyenne avec un mur gris, sol en stratifié et un sol beige.

DreamDesign®25, Springmoor House, is a modern rustic farmhouse and courtyard-style home. A semi-detached guest suite (which can also be used as a studio, office, pool house or other function) with separate entrance is the front of the house adjacent to a gated entry. In the courtyard, a pool and spa create a private retreat. The main house is approximately 2500 SF and includes four bedrooms and 2 1/2 baths. The design centerpiece is the two-story great room with asymmetrical stone fireplace and wrap-around staircase and balcony. A modern open-concept kitchen with large island and Thermador appliances is open to both great and dining rooms. The first-floor master suite is serene and modern with vaulted ceilings, floating vanity and open shower.
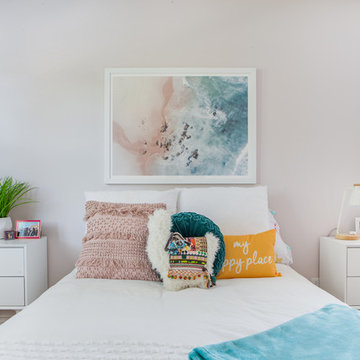
Idée de décoration pour une chambre d'enfant tradition de taille moyenne avec un mur gris, moquette et un sol beige.
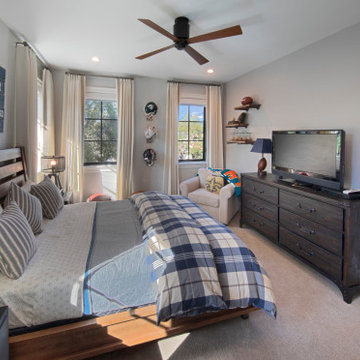
Idée de décoration pour une grande chambre d'enfant tradition avec un mur gris, moquette et un sol beige.
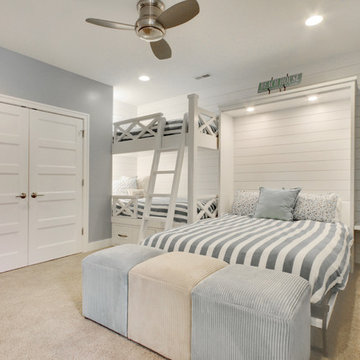
Terrien Photography
Aménagement d'une chambre d'enfant bord de mer avec un mur gris, moquette, un sol beige et un lit superposé.
Aménagement d'une chambre d'enfant bord de mer avec un mur gris, moquette, un sol beige et un lit superposé.
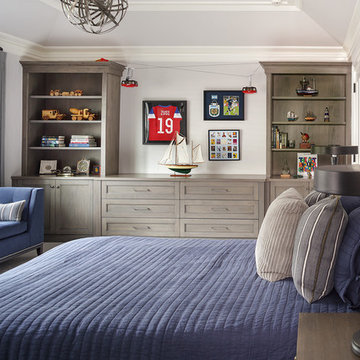
A teenage boy's bedroom with blue upholstery and grey built in cabinetry.
Peter Rymwid Photography
Idées déco pour une chambre d'enfant classique de taille moyenne avec un mur gris, moquette et un sol beige.
Idées déco pour une chambre d'enfant classique de taille moyenne avec un mur gris, moquette et un sol beige.
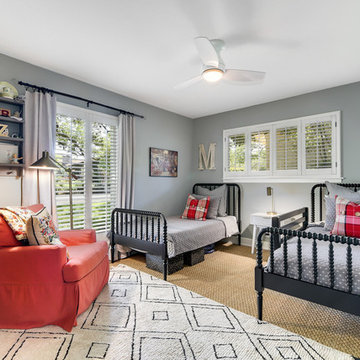
Réalisation d'une chambre d'enfant de 4 à 10 ans champêtre avec un mur gris, moquette et un sol beige.
Idées déco de chambres d'enfant avec un mur gris et un sol beige
1