Idées déco de chambres d'enfant avec un sol beige
Trier par :
Budget
Trier par:Populaires du jour
1 - 20 sur 2 761 photos
1 sur 3
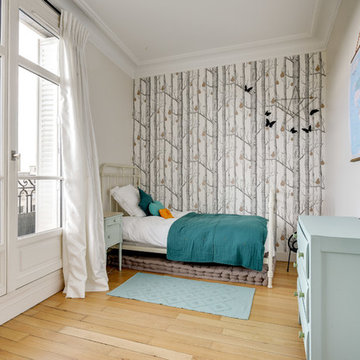
Une chambre poétique avec ses meubles vintage repeint en Farrow&Ball Dix blue et Theresa's Green, lit en fer forgé peint blanc. Papier peint Cole&Son avec poires mordorées. Papillons en relief.
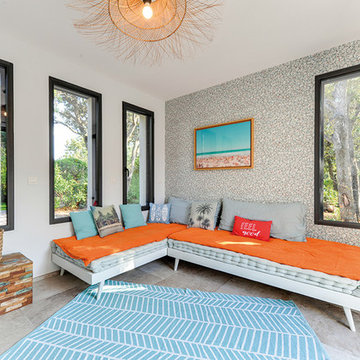
© delphineguyart.com
Cette photo montre une chambre d'enfant éclectique de taille moyenne avec un mur blanc, un sol en carrelage de céramique et un sol beige.
Cette photo montre une chambre d'enfant éclectique de taille moyenne avec un mur blanc, un sol en carrelage de céramique et un sol beige.
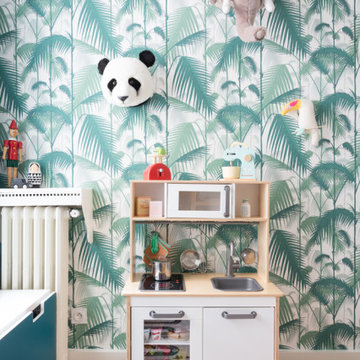
Les chambres de toute la famille ont été pensées pour être le plus ludiques possible. En quête de bien-être, les propriétaire souhaitaient créer un nid propice au repos et conserver une palette de matériaux naturels et des couleurs douces. Un défi relevé avec brio !
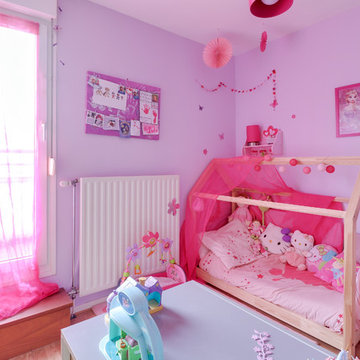
Idées déco pour une chambre d'enfant de 1 à 3 ans classique de taille moyenne avec un mur violet, parquet clair et un sol beige.
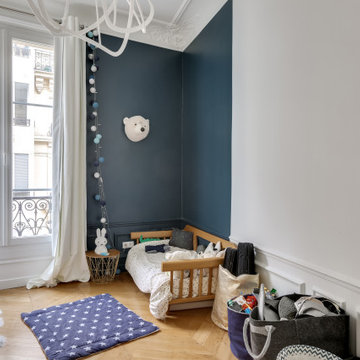
Renovation complète de la chambre avec un mur de couleur
Réalisation d'une chambre d'enfant de 1 à 3 ans design de taille moyenne avec un mur bleu, parquet clair et un sol beige.
Réalisation d'une chambre d'enfant de 1 à 3 ans design de taille moyenne avec un mur bleu, parquet clair et un sol beige.
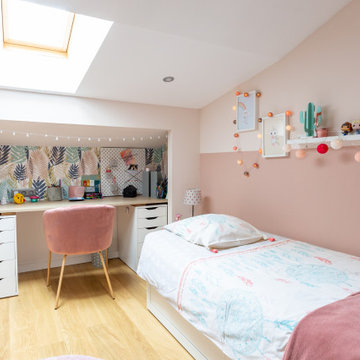
Cette image montre une chambre d'enfant design de taille moyenne avec un mur rose, parquet clair, un sol beige et du papier peint.
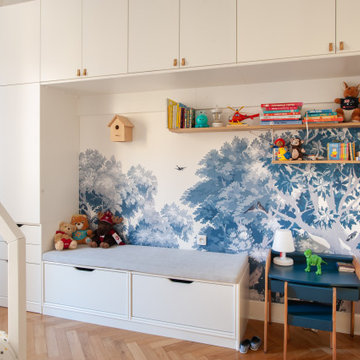
Cette image montre une chambre d'enfant de 1 à 3 ans design de taille moyenne avec un mur bleu, parquet clair et un sol beige.
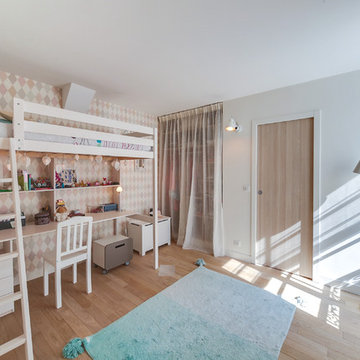
Atelier germain
Exemple d'une chambre d'enfant de 4 à 10 ans tendance de taille moyenne avec parquet clair, un mur rose et un sol beige.
Exemple d'une chambre d'enfant de 4 à 10 ans tendance de taille moyenne avec parquet clair, un mur rose et un sol beige.
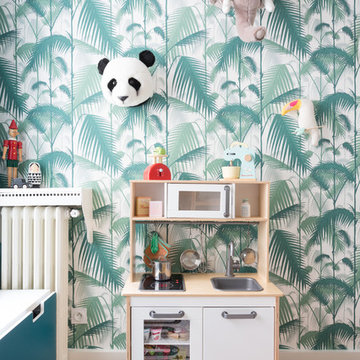
Mon Plan d'Appart
Inspiration pour une chambre d'enfant de 4 à 10 ans design de taille moyenne avec parquet clair, un sol beige et un mur multicolore.
Inspiration pour une chambre d'enfant de 4 à 10 ans design de taille moyenne avec parquet clair, un sol beige et un mur multicolore.
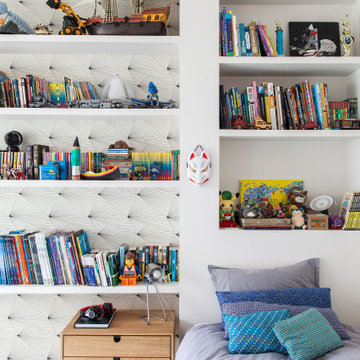
Inspiration pour une chambre d'enfant de 4 à 10 ans design de taille moyenne avec un mur blanc, un sol en bois brun et un sol beige.
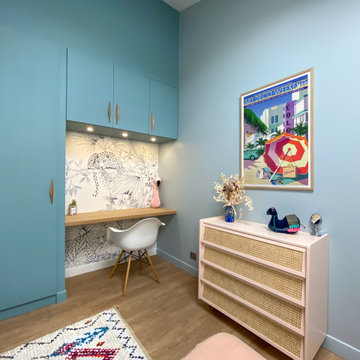
Inspiration pour une chambre d'enfant design de taille moyenne avec un bureau, un mur bleu, un sol beige et parquet clair.

A lovely Brooklyn Townhouse with an underutilized garden floor (walk out basement) gets a full redesign to expand the footprint of the home. The family of four needed a playroom for toddlers that would grow with them, as well as a multifunctional guest room and office space. The modern play room features a calming tree mural background juxtaposed with vibrant wall decor and a beanbag chair.. Plenty of closed and open toy storage, a chalkboard wall, and large craft table foster creativity and provide function. Carpet tiles for easy clean up with tots and a sleeper chair allow for more guests to stay. The guest room design is sultry and decadent with golds, blacks, and luxurious velvets in the chair and turkish ikat pillows. A large chest and murphy bed, along with a deco style media cabinet plus TV, provide comfortable amenities for guests despite the long narrow space. The glam feel provides the perfect adult hang out for movie night and gaming. Tibetan fur ottomans extend seating as needed.

Комната подростка, выполненная в более современном стиле, однако с некоторыми элементами классики в виде потолочного карниза, фасадов с филенками. Стена за изголовьем выполнена в стеновых шпонированных панелях, переходящих в рабочее место у окна.
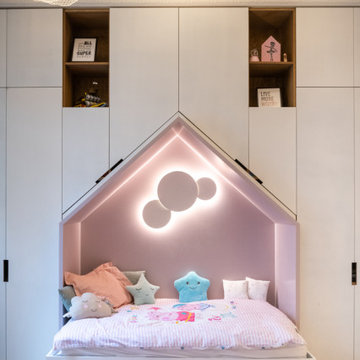
This project is the result of research and work lasting several months. This magnificent Haussmannian apartment will inspire you if you are looking for refined and original inspiration.
Here the lights are decorative objects in their own right. Sometimes they take the form of a cloud in the children's room, delicate bubbles in the parents' or floating halos in the living rooms.
The majestic kitchen completely hugs the long wall. It is a unique creation by eggersmann by Paul & Benjamin. A very important piece for the family, it has been designed both to allow them to meet and to welcome official invitations.
The master bathroom is a work of art. There is a minimalist Italian stone shower. Wood gives the room a chic side without being too conspicuous. It is the same wood used for the construction of boats: solid, noble and above all waterproof.
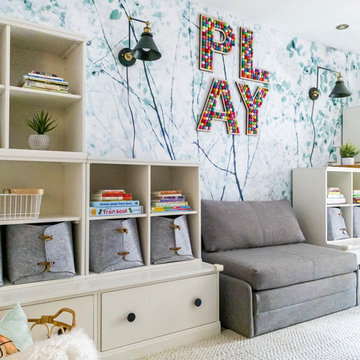
A lovely Brooklyn Townhouse with an underutilized garden floor (walk out basement) gets a full redesign to expand the footprint of the home. The family of four needed a playroom for toddlers that would grow with them, as well as a multifunctional guest room and office space. The modern play room features a calming tree mural background juxtaposed with vibrant wall decor and a beanbag chair.. Plenty of closed and open toy storage, a chalkboard wall, and large craft table foster creativity and provide function. Carpet tiles for easy clean up with tots and a sleeper chair allow for more guests to stay. The guest room design is sultry and decadent with golds, blacks, and luxurious velvets in the chair and turkish ikat pillows. A large chest and murphy bed, along with a deco style media cabinet plus TV, provide comfortable amenities for guests despite the long narrow space. The glam feel provides the perfect adult hang out for movie night and gaming. Tibetan fur ottomans extend seating as needed.
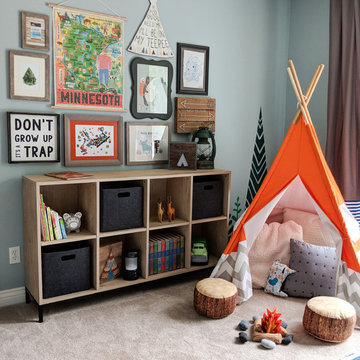
This boys' room reflects a love of the great outdoors with special attention paid to Minnesota's favorite lumberjack, Paul Bunyan. It was designed to easily grow with the child and has many different shelves, cubbies, nooks, and crannies for him to stow away his trinkets and display his treasures.
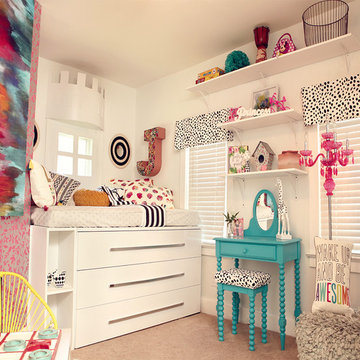
Inspiration pour une chambre d'enfant de 4 à 10 ans bohème de taille moyenne avec un mur blanc, moquette et un sol beige.
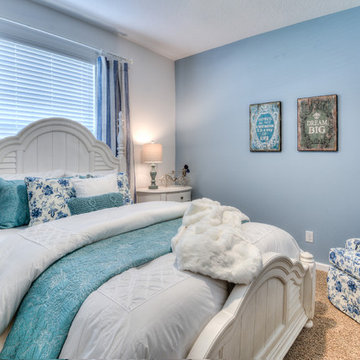
Réalisation d'une chambre d'enfant champêtre de taille moyenne avec un mur bleu, moquette et un sol beige.

I was hired by the parents of a soon-to-be teenage girl turning 13 years-old. They wanted to remodel her bedroom from a young girls room to a teenage room. This project was a joy and a dream to work on! I got the opportunity to channel my inner child. I wanted to design a space that she would love to sleep in, entertain, hangout, do homework, and lounge in.
The first step was to interview her so that she would feel like she was a part of the process and the decision making. I asked her what was her favorite color, what was her favorite print, her favorite hobbies, if there was anything in her room she wanted to keep, and her style.
The second step was to go shopping with her and once that process started she was thrilled. One of the challenges for me was making sure I was able to give her everything she wanted. The other challenge was incorporating her favorite pattern-- zebra print. I decided to bring it into the room in small accent pieces where it was previously the dominant pattern throughout her room. The color palette went from light pink to her favorite color teal with pops of fuchsia. I wanted to make the ceiling a part of the design so I painted it a deep teal and added a beautiful teal glass and crystal chandelier to highlight it. Her room became a private oasis away from her parents where she could escape to. In the end we gave her everything she wanted.
Photography by Haigwood Studios
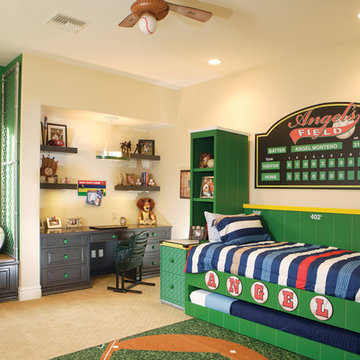
Eagle Luxury Properties
Aménagement d'une chambre d'enfant de 4 à 10 ans classique de taille moyenne avec moquette, un mur multicolore et un sol beige.
Aménagement d'une chambre d'enfant de 4 à 10 ans classique de taille moyenne avec moquette, un mur multicolore et un sol beige.
Idées déco de chambres d'enfant avec un sol beige
1