Idées déco de chambres d'enfant avec un sol blanc et différents habillages de murs
Trier par :
Budget
Trier par:Populaires du jour
1 - 20 sur 204 photos
1 sur 3

Aménagement sur mesure d'une chambre d'enfants pour 2 petites filles
Cette image montre une chambre d'enfant design de taille moyenne avec un mur blanc, parquet clair, un sol blanc et boiseries.
Cette image montre une chambre d'enfant design de taille moyenne avec un mur blanc, parquet clair, un sol blanc et boiseries.
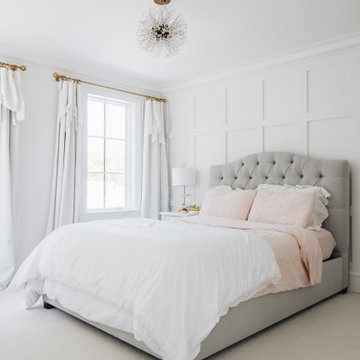
Panel molding gives texture to teen bedroom walls.
Exemple d'une chambre d'enfant nature de taille moyenne avec un mur blanc, moquette, un sol blanc et du lambris.
Exemple d'une chambre d'enfant nature de taille moyenne avec un mur blanc, moquette, un sol blanc et du lambris.
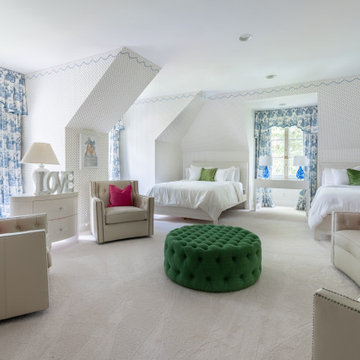
Inspiration pour une grande chambre d'enfant traditionnelle avec un mur blanc, moquette, un sol blanc et du papier peint.
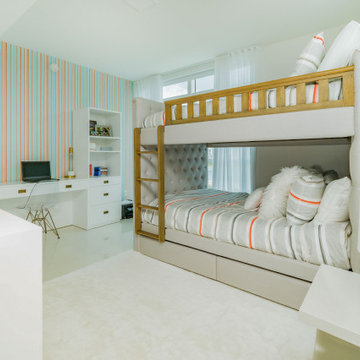
Cette image montre une chambre d'enfant de 4 à 10 ans traditionnelle avec un mur blanc, moquette, un sol blanc et du papier peint.
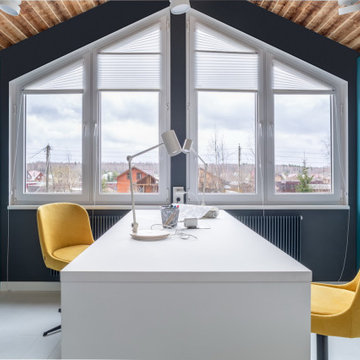
Idées déco pour une chambre neutre contemporaine en bois avec un bureau, un mur bleu, parquet peint, un sol blanc et un plafond en lambris de bois.
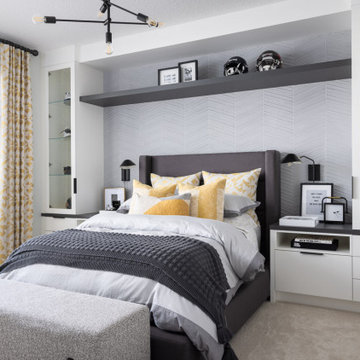
Our delightful clients initially hired us to update their three teenagers bedrooms.
Since then, we have updated their formal dining room, the powder room and we are continuing to update the other areas of their home.
For each of the bedrooms, we curated the design to suit their individual personalities, yet carried consistent elements in each space to keep a cohesive feel throughout.
We have taken this home from dark brown tones to light and bright.
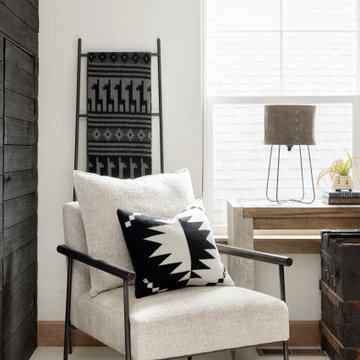
Built-in bunk room, kids loft space.
Réalisation d'une petite chambre d'enfant de 4 à 10 ans nordique avec un mur blanc, moquette, un sol blanc, un plafond voûté et du lambris de bois.
Réalisation d'une petite chambre d'enfant de 4 à 10 ans nordique avec un mur blanc, moquette, un sol blanc, un plafond voûté et du lambris de bois.
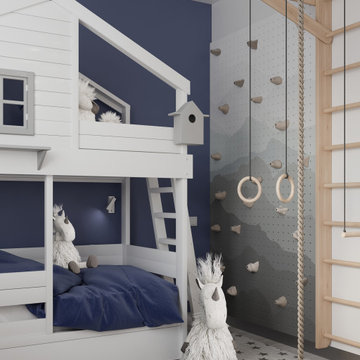
Idées déco pour une chambre d'enfant de 4 à 10 ans contemporaine de taille moyenne avec un mur bleu, sol en stratifié, un sol blanc, un plafond décaissé et du papier peint.
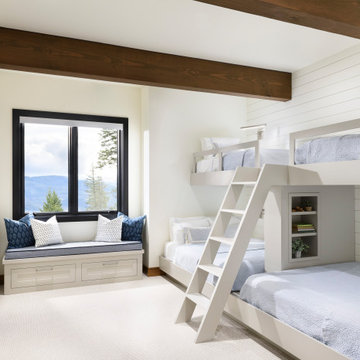
Aménagement d'une chambre d'enfant de 4 à 10 ans montagne avec un mur blanc, un sol blanc, poutres apparentes et du lambris de bois.
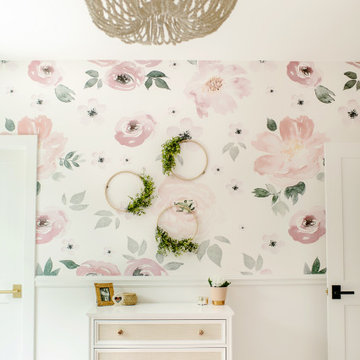
Inspiration pour une chambre d'enfant de 1 à 3 ans design avec un mur rose, moquette, un sol blanc et du papier peint.
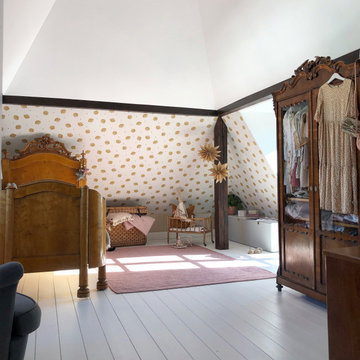
Aménagement d'une grande chambre d'enfant de 4 à 10 ans classique avec un mur blanc, parquet clair, un sol blanc et du papier peint.
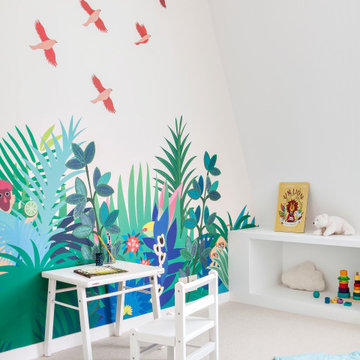
Chambre enfant
Papier peint "little Cabari"
Moquette blanche
Cette photo montre une chambre d'enfant de 4 à 10 ans tendance avec un mur blanc, moquette, un sol blanc et du papier peint.
Cette photo montre une chambre d'enfant de 4 à 10 ans tendance avec un mur blanc, moquette, un sol blanc et du papier peint.
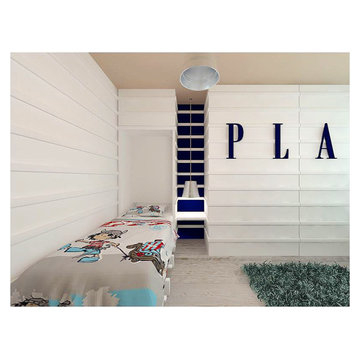
White Scandinavian bespoke interior. The bed is built into the wardrobe. The furniture is made according to an individual project of MDF and solid wood.

Réalisation d'une chambre d'enfant design en bois avec un mur bleu, parquet peint, un sol blanc et un plafond en lambris de bois.
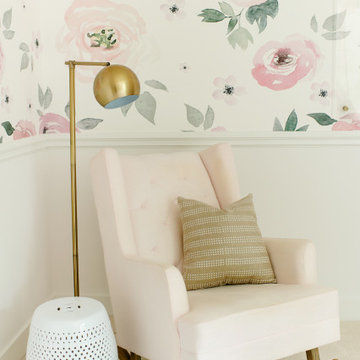
Cette image montre une chambre d'enfant de 1 à 3 ans design avec un mur rose, moquette, un sol blanc et du papier peint.
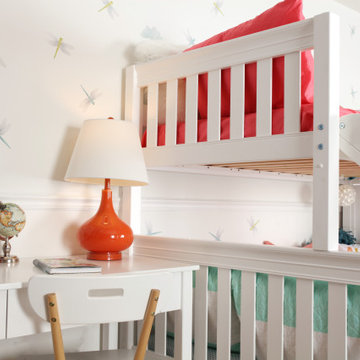
This Maxtrix twin over full bunk bed with stairs AND slide is the perfect combination of fun + function! Staggered design sleeps different sizes and ages comfortably in one room. Staircase is a safe way for young children to climb into bed, plus each step doubles as a storage drawer. www.maxtrixkids.com
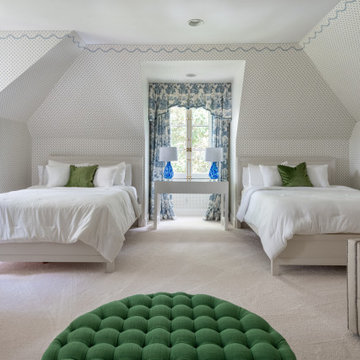
Idées déco pour une grande chambre d'enfant classique avec un mur blanc, moquette, un sol blanc et du papier peint.
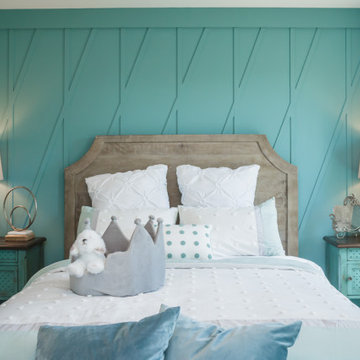
Cette image montre une chambre d'enfant traditionnelle de taille moyenne avec un mur bleu, moquette, un sol blanc et du lambris.
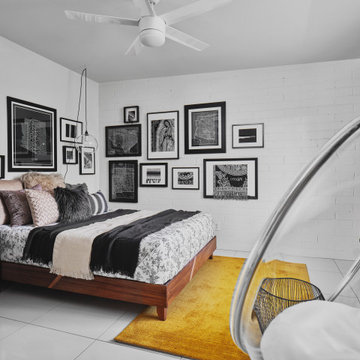
Idée de décoration pour une chambre d'enfant design de taille moyenne avec un mur blanc, un sol blanc et un mur en parement de brique.

2 years after building their house, a young family needed some more space for needs of their growing children. The decision was made to renovate their unfinished basement to create a new space for both children and adults.
PLAYPOD
The most compelling feature upon entering the basement is the Playpod. The 100 sq.ft structure is both playful and practical. It functions as a hideaway for the family’s young children who use their imagination to transform the space into everything from an ice cream truck to a space ship. Storage is provided for toys and books, brining order to the chaos of everyday playing. The interior is lined with plywood to provide a warm but robust finish. In contrast, the exterior is clad with reclaimed pine floor boards left over from the original house. The black stained pine helps the Playpod stand out while simultaneously enabling the character of the aged wood to be revealed. The orange apertures create ‘moments’ for the children to peer out to the world while also enabling parents to keep an eye on the fun. The Playpod’s unique form and compact size is scaled for small children but is designed to stimulate big imagination. And putting the FUN in FUNctional.
PLANNING
The layout of the basement is organized to separate private and public areas from each other. The office/guest room is tucked away from the media room to offer a tranquil environment for visitors. The new four piece bathroom serves the entire basement but can be annexed off by a set of pocket doors to provide a private ensuite for guests.
The media room is open and bright making it inviting for the family to enjoy time together. Sitting adjacent to the Playpod, the media room provides a sophisticated place to entertain guests while the children can enjoy their own space close by. The laundry room and small home gym are situated in behind the stairs. They work symbiotically allowing the homeowners to put in a quick workout while waiting for the clothes to dry. After the workout gym towels can quickly be exchanged for fluffy new ones thanks to the ample storage solutions customized for the homeowners.
Idées déco de chambres d'enfant avec un sol blanc et différents habillages de murs
1