Idées déco de chambres d'enfant avec un sol en bois brun
Trier par :
Budget
Trier par:Populaires du jour
1 - 20 sur 397 photos
1 sur 3

Architecture, Construction Management, Interior Design, Art Curation & Real Estate Advisement by Chango & Co.
Construction by MXA Development, Inc.
Photography by Sarah Elliott
See the home tour feature in Domino Magazine

Cette image montre une grande chambre d'enfant de 4 à 10 ans marine avec un mur vert, un sol en bois brun et un lit superposé.

Haris Kenjar
Idées déco pour une chambre d'enfant rétro avec un mur blanc, un sol en bois brun, un sol marron et un lit mezzanine.
Idées déco pour une chambre d'enfant rétro avec un mur blanc, un sol en bois brun, un sol marron et un lit mezzanine.
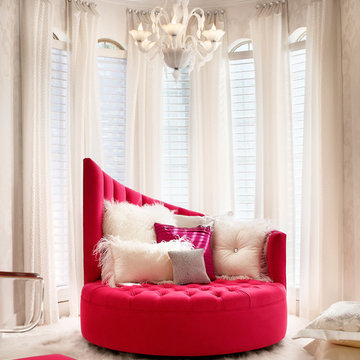
Casey Dunn
Idées déco pour une grande chambre d'enfant contemporaine avec un mur blanc et un sol en bois brun.
Idées déco pour une grande chambre d'enfant contemporaine avec un mur blanc et un sol en bois brun.

The family living in this shingled roofed home on the Peninsula loves color and pattern. At the heart of the two-story house, we created a library with high gloss lapis blue walls. The tête-à-tête provides an inviting place for the couple to read while their children play games at the antique card table. As a counterpoint, the open planned family, dining room, and kitchen have white walls. We selected a deep aubergine for the kitchen cabinetry. In the tranquil master suite, we layered celadon and sky blue while the daughters' room features pink, purple, and citrine.
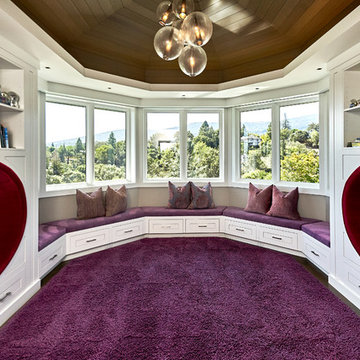
Kids Custom Playspace
Mark Pinkerton - Vi360 Photography
Cette image montre une grande chambre d'enfant de 4 à 10 ans design avec un mur gris, un sol en bois brun et un sol violet.
Cette image montre une grande chambre d'enfant de 4 à 10 ans design avec un mur gris, un sol en bois brun et un sol violet.
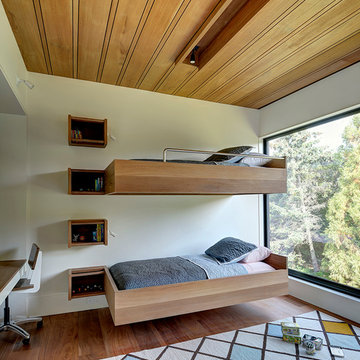
Bates Masi Architects
Réalisation d'une chambre d'enfant de 4 à 10 ans design avec un mur blanc, un sol en bois brun et un lit superposé.
Réalisation d'une chambre d'enfant de 4 à 10 ans design avec un mur blanc, un sol en bois brun et un lit superposé.

"photography by John Merkl"
Exemple d'une grande chambre d'enfant avec un mur multicolore et un sol en bois brun.
Exemple d'une grande chambre d'enfant avec un mur multicolore et un sol en bois brun.
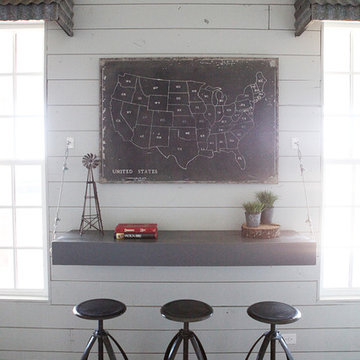
http://mollywinphotography.com
Inspiration pour une chambre d'enfant de 4 à 10 ans rustique de taille moyenne avec un mur blanc et un sol en bois brun.
Inspiration pour une chambre d'enfant de 4 à 10 ans rustique de taille moyenne avec un mur blanc et un sol en bois brun.
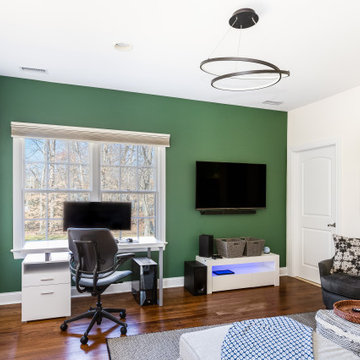
Regular bedroom turned into a teens lounge room.
Cette image montre une chambre d'enfant de taille moyenne avec un mur vert et un sol en bois brun.
Cette image montre une chambre d'enfant de taille moyenne avec un mur vert et un sol en bois brun.
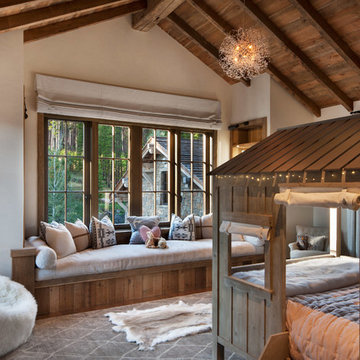
Inspiration pour une chambre d'enfant chalet de taille moyenne avec un mur blanc, un sol en bois brun et un sol marron.
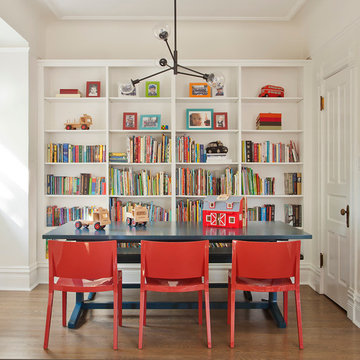
Aménagement d'une chambre neutre de 4 à 10 ans classique avec un bureau, un mur beige et un sol en bois brun.

A long-term client was expecting her third child. Alas, this meant that baby number two was getting booted from the coveted nursery as his sister before him had. The most convenient room in the house for the son, was dad’s home office, and dad would be relocated into the garage carriage house.
For the new bedroom, mom requested a bold, colorful space with a truck theme.
The existing office had no door and was located at the end of a long dark hallway that had been painted black by the last homeowners. First order of business was to lighten the hall and create a wall space for functioning doors. The awkward architecture of the room with 3 alcove windows, slanted ceilings and built-in bookcases proved an inconvenient location for furniture placement. We opted to place the bed close the wall so the two-year-old wouldn’t fall out. The solid wood bed and nightstand were constructed in the US and painted in vibrant shades to match the bedding and roman shades. The amazing irregular wall stripes were inherited from the previous homeowner but were also black and proved too dark for a toddler. Both myself and the client loved them and decided to have them re-painted in a daring blue. The daring fabric used on the windows counter- balance the wall stripes.
Window seats and a built-in toy storage were constructed to make use of the alcove windows. Now, the room is not only fun and bright, but functional.
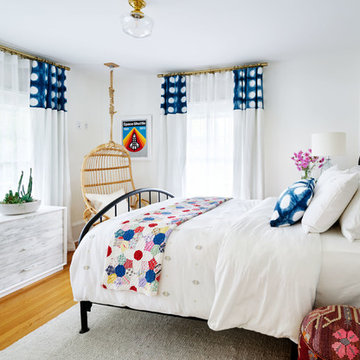
Photography by Blackstone Studios
Decorated by Lord Design
Restoration by Arciform
This room was designed for a teenage girl and it was a blast!
Cette image montre une chambre d'enfant bohème de taille moyenne avec un mur blanc et un sol en bois brun.
Cette image montre une chambre d'enfant bohème de taille moyenne avec un mur blanc et un sol en bois brun.
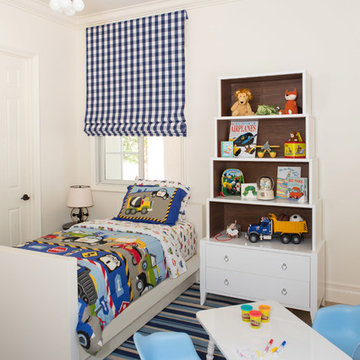
Lori Dennis Interior Design
SoCal Contractor Construction
Erika Bierman Photography
Cette image montre une grande chambre d'enfant de 1 à 3 ans traditionnelle avec un mur blanc et un sol en bois brun.
Cette image montre une grande chambre d'enfant de 1 à 3 ans traditionnelle avec un mur blanc et un sol en bois brun.
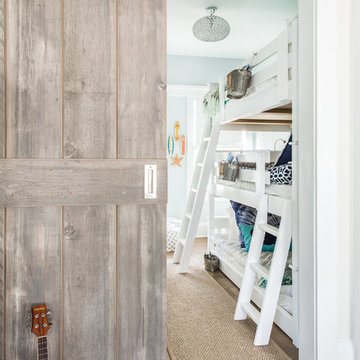
sean litchfield
Cette image montre une chambre d'enfant marine de taille moyenne avec un mur bleu et un sol en bois brun.
Cette image montre une chambre d'enfant marine de taille moyenne avec un mur bleu et un sol en bois brun.
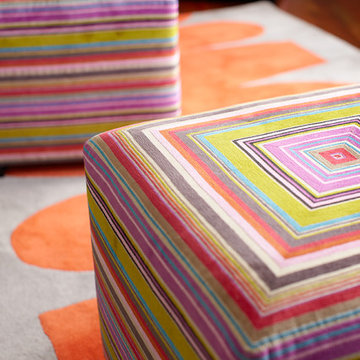
"photography by John Merkl"
Exemple d'une grande chambre d'enfant avec un mur multicolore et un sol en bois brun.
Exemple d'une grande chambre d'enfant avec un mur multicolore et un sol en bois brun.
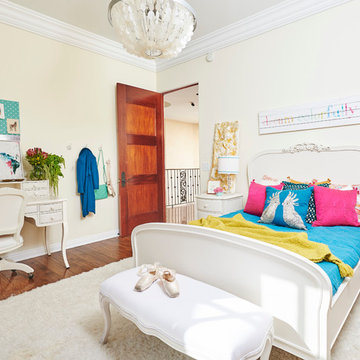
Steven Dewall
Aménagement d'une grande chambre d'enfant classique avec un mur beige et un sol en bois brun.
Aménagement d'une grande chambre d'enfant classique avec un mur beige et un sol en bois brun.

Modern attic children's room with a mezzanine adorned with a metal railing. Maximum utilization of small space to create a comprehensive living room with a relaxation area. An inversion of the common solution of placing the relaxation area on the mezzanine was applied. Thus, the room was given a consistently neat appearance, leaving the functional area on top. The built-in composition of cabinets and bookshelves does not additionally take up space. Contrast in the interior colours scheme was applied, focusing attention on visually enlarging the space while drawing attention to clever decorative solutions.The use of velux window allowed for natural daylight to illuminate the interior, supplemented by Astro and LED lighting, emphasizing the shape of the attic.
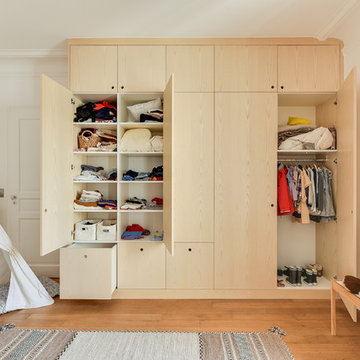
Crédit photo : Cindy Doutres
Exemple d'une grande chambre d'enfant chic avec un mur blanc et un sol en bois brun.
Exemple d'une grande chambre d'enfant chic avec un mur blanc et un sol en bois brun.
Idées déco de chambres d'enfant avec un sol en bois brun
1