Idées déco de chambres d'enfant avec parquet peint
Trier par :
Budget
Trier par:Populaires du jour
1 - 20 sur 102 photos
1 sur 3
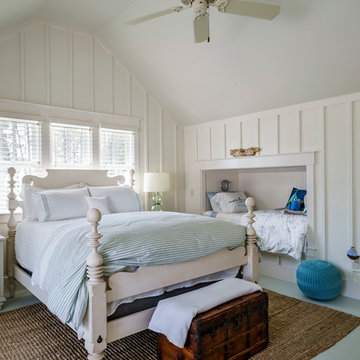
Guest suite over garage is a fun space, with the children's niche. Painted wood floors, board and batten walls and large windows keep this space bright and clean.
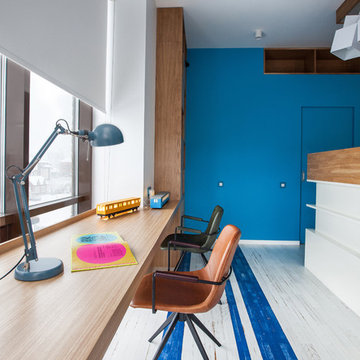
Руководитель проекта,дизайнер:Юлия Пискарева
Фотограф: Светлана Игнатенко
Idée de décoration pour une chambre de garçon de 4 à 10 ans design de taille moyenne avec un bureau, un mur blanc, parquet peint et un sol multicolore.
Idée de décoration pour une chambre de garçon de 4 à 10 ans design de taille moyenne avec un bureau, un mur blanc, parquet peint et un sol multicolore.
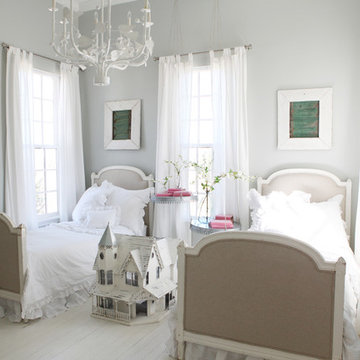
https://mollywinnphotography.com
Exemple d'une petite chambre d'enfant de 4 à 10 ans nature avec un mur gris et parquet peint.
Exemple d'une petite chambre d'enfant de 4 à 10 ans nature avec un mur gris et parquet peint.
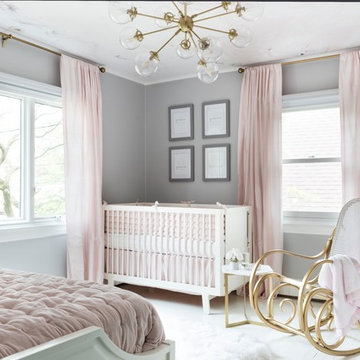
A calm and serene baby girl nursery in Benjamin Moore Silver chain. the windows are covers in RH blackout blush color window panels. and the ceiling with a marble mural on and a sputnik chandelier. All the furniture besides the rocking chair is white. Photography by Hulya Kolabas.
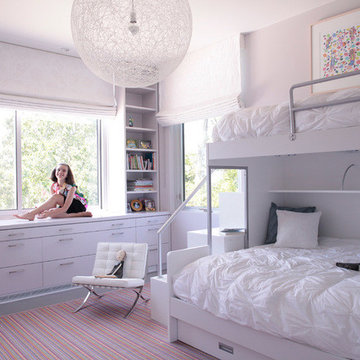
This 7,000 square foot space is a modern weekend getaway for a modern family of four. The owners were looking for a designer who could fuse their love of art and elegant furnishings with the practicality that would fit their lifestyle. They owned the land and wanted to build their new home from the ground up. Betty Wasserman Art & Interiors, Ltd. was a natural fit to make their vision a reality.
Upon entering the house, you are immediately drawn to the clean, contemporary space that greets your eye. A curtain wall of glass with sliding doors, along the back of the house, allows everyone to enjoy the harbor views and a calming connection to the outdoors from any vantage point, simultaneously allowing watchful parents to keep an eye on the children in the pool while relaxing indoors. Here, as in all her projects, Betty focused on the interaction between pattern and texture, industrial and organic.
For more about Betty Wasserman, click here: https://www.bettywasserman.com/
To learn more about this project, click here: https://www.bettywasserman.com/spaces/sag-harbor-hideaway/
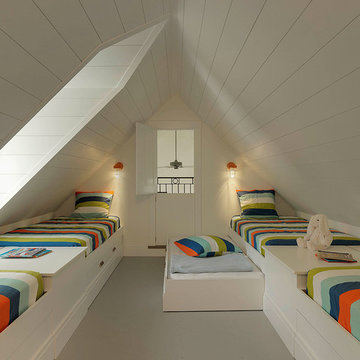
Susan Teare Photography
Cette photo montre une chambre d'enfant de 4 à 10 ans nature de taille moyenne avec un mur blanc, parquet peint et un lit superposé.
Cette photo montre une chambre d'enfant de 4 à 10 ans nature de taille moyenne avec un mur blanc, parquet peint et un lit superposé.
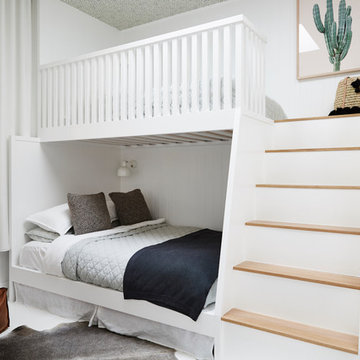
The Barefoot Bay Cottage is the first-holiday house to be designed and built for boutique accommodation business, Barefoot Escapes (www.barefootescapes.com.au). Working with many of The Designory’s favourite brands, it has been designed with an overriding luxe Australian coastal style synonymous with Sydney based team. The newly renovated three bedroom cottage is a north facing home which has been designed to capture the sun and the cooling summer breeze. Inside, the home is light-filled, open plan and imbues instant calm with a luxe palette of coastal and hinterland tones. The contemporary styling includes layering of earthy, tribal and natural textures throughout providing a sense of cohesiveness and instant tranquillity allowing guests to prioritise rest and rejuvenation.
Images captured by Jessie Prince
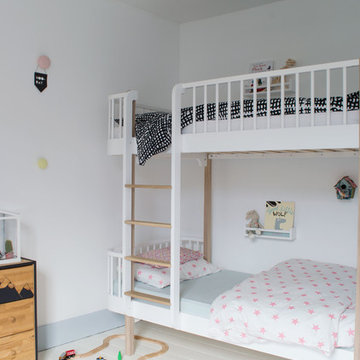
AFTER: The children are sharing this room but there was limited space for two separate beds, so we chose this beautiful white and oak bunk bed with curves ends, designed by Oliver Furniture from Nubie. © Tiffany Grant-Riley
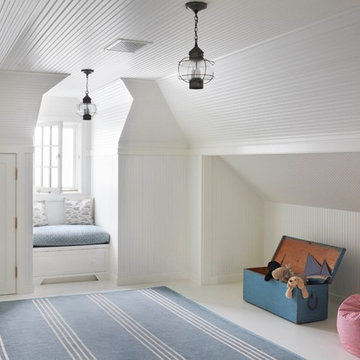
Kid's play area with window seat
Idée de décoration pour une chambre d'enfant de 4 à 10 ans marine de taille moyenne avec un mur blanc et parquet peint.
Idée de décoration pour une chambre d'enfant de 4 à 10 ans marine de taille moyenne avec un mur blanc et parquet peint.

This 7,000 square foot space located is a modern weekend getaway for a modern family of four. The owners were looking for a designer who could fuse their love of art and elegant furnishings with the practicality that would fit their lifestyle. They owned the land and wanted to build their new home from the ground up. Betty Wasserman Art & Interiors, Ltd. was a natural fit to make their vision a reality.
Upon entering the house, you are immediately drawn to the clean, contemporary space that greets your eye. A curtain wall of glass with sliding doors, along the back of the house, allows everyone to enjoy the harbor views and a calming connection to the outdoors from any vantage point, simultaneously allowing watchful parents to keep an eye on the children in the pool while relaxing indoors. Here, as in all her projects, Betty focused on the interaction between pattern and texture, industrial and organic.
Project completed by New York interior design firm Betty Wasserman Art & Interiors, which serves New York City, as well as across the tri-state area and in The Hamptons.
For more about Betty Wasserman, click here: https://www.bettywasserman.com/
To learn more about this project, click here: https://www.bettywasserman.com/spaces/sag-harbor-hideaway/
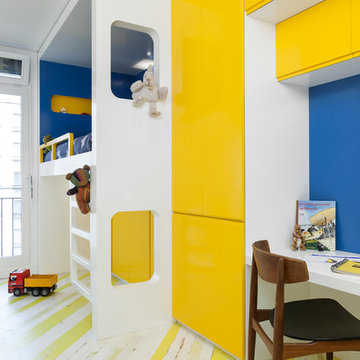
Cette image montre une chambre de garçon de 4 à 10 ans design de taille moyenne avec un bureau, un mur bleu, parquet peint et un sol multicolore.
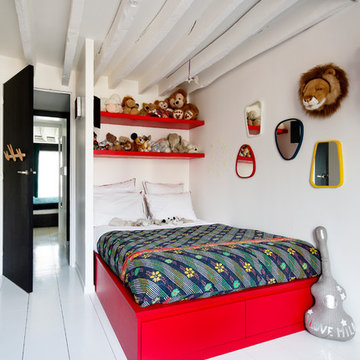
Sarah Lavoine : http://www.sarahlavoine.com
Exemple d'une chambre d'enfant de 4 à 10 ans scandinave de taille moyenne avec un mur blanc et parquet peint.
Exemple d'une chambre d'enfant de 4 à 10 ans scandinave de taille moyenne avec un mur blanc et parquet peint.
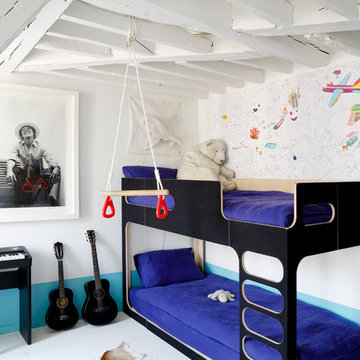
Sarah Lavoine : http://www.sarahlavoine.com
Aménagement d'une chambre d'enfant de 4 à 10 ans scandinave de taille moyenne avec un mur blanc, parquet peint et un lit superposé.
Aménagement d'une chambre d'enfant de 4 à 10 ans scandinave de taille moyenne avec un mur blanc, parquet peint et un lit superposé.
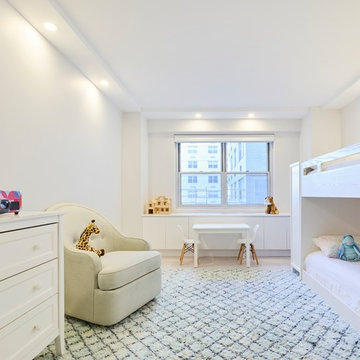
Kid's room is spacious with bunk beds for two sisters and window built ins that cover the heating unit and add storage.
Aménagement d'une chambre d'enfant de 4 à 10 ans classique de taille moyenne avec un mur blanc, parquet peint et un sol blanc.
Aménagement d'une chambre d'enfant de 4 à 10 ans classique de taille moyenne avec un mur blanc, parquet peint et un sol blanc.
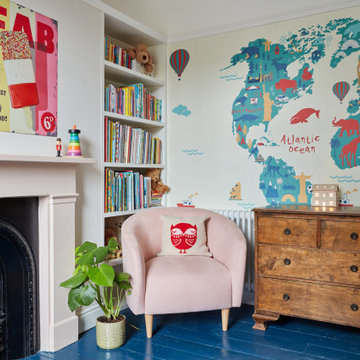
Bright and fun child's bedroom, with feature wallpaper, pink painted fireplace and built in shelving.
Inspiration pour une chambre d'enfant de 4 à 10 ans traditionnelle de taille moyenne avec un mur rose, parquet peint, un sol bleu et du papier peint.
Inspiration pour une chambre d'enfant de 4 à 10 ans traditionnelle de taille moyenne avec un mur rose, parquet peint, un sol bleu et du papier peint.
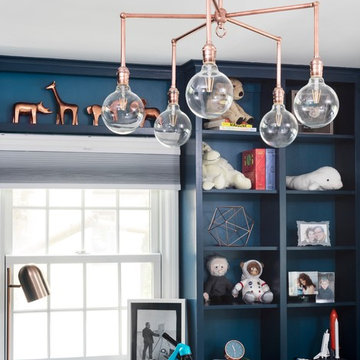
An awkward shaped space got a face lift with custom built ins and a custom bed filled with hidden storage, creating a charming little boys bedroom that can be grown into over many years. The bed and the built ins are painted in Benjamin Moore Twilight. The copper pulls, ladder and chandelier were custom made out of hardware store pipes and The ceiling over the bed was painted in Benjamin Moore Hale Navy and is filled with silver stars. Photography by Hulya Kolabas
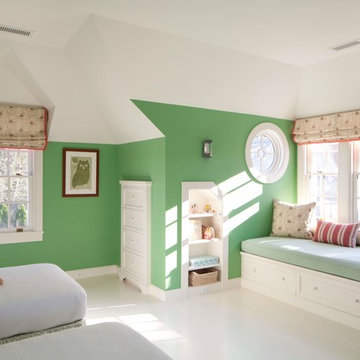
Kid's bedroom with window seat and built in storage
Aménagement d'une chambre d'enfant de 4 à 10 ans classique de taille moyenne avec un mur vert, parquet peint et un sol blanc.
Aménagement d'une chambre d'enfant de 4 à 10 ans classique de taille moyenne avec un mur vert, parquet peint et un sol blanc.
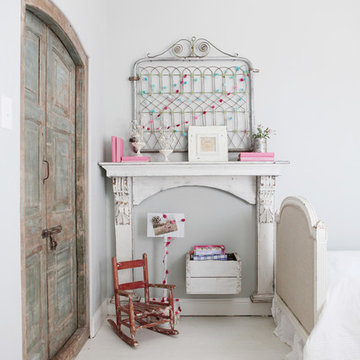
http://mollywinnphotography.com
Exemple d'une petite chambre d'enfant de 4 à 10 ans nature avec un mur gris et parquet peint.
Exemple d'une petite chambre d'enfant de 4 à 10 ans nature avec un mur gris et parquet peint.
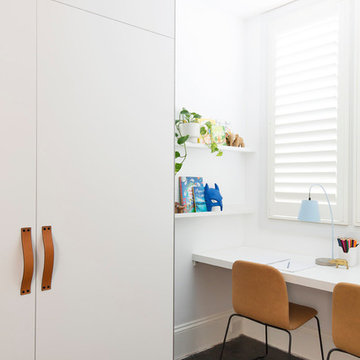
Stage One of this beautiful Paddington terrace features a gorgeous bedroom for the clients two young boys. The oversized room has been designed with a sophisticated yet playful sensibility and features ample storage with robes and display shelves for the kid’s favourite toys, desk space for arts and crafts, play area and sleeping in two custom single beds. A painted wall mural of mountains surrounds the room along with a collection of fun art pieces.
Photographer: Simon Whitbread
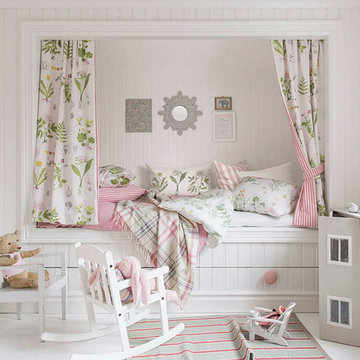
Mari Strenghielm
Idées déco pour une chambre d'enfant de 1 à 3 ans campagne de taille moyenne avec un mur blanc et parquet peint.
Idées déco pour une chambre d'enfant de 1 à 3 ans campagne de taille moyenne avec un mur blanc et parquet peint.
Idées déco de chambres d'enfant avec parquet peint
1