Idées déco de chambres d'enfant avec un sol en travertin et un sol en carrelage de porcelaine
Trier par :
Budget
Trier par:Populaires du jour
1 - 20 sur 601 photos
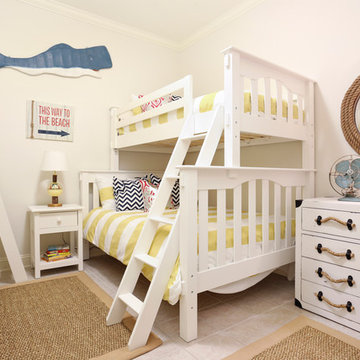
Inspiration pour une chambre d'enfant de 4 à 10 ans marine avec un mur blanc, un sol en travertin et un lit superposé.
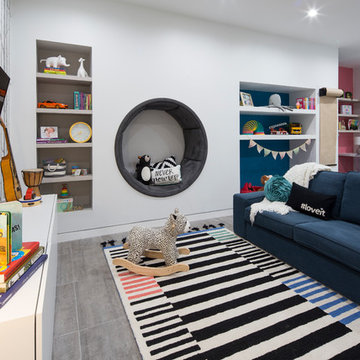
Playroom decor by the Designer: Agsia Design Group
Photo credit: PHL & Services
Inspiration pour une grande chambre d'enfant de 4 à 10 ans design avec un mur blanc, un sol en carrelage de porcelaine et un sol gris.
Inspiration pour une grande chambre d'enfant de 4 à 10 ans design avec un mur blanc, un sol en carrelage de porcelaine et un sol gris.
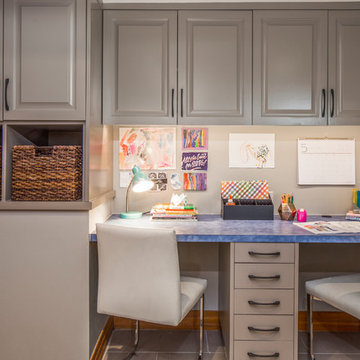
Rumpus Room
Besides providing for a second TV and sleepover destination, the Rumpus Room has a spot for brother and sister to attend to school needs at a desk area.
At the side of the room is also a home office alcove for dad and his projects--both creative and business-related.
Outside of this room at the back of the home is a screened porch with easy access to the once-elusive backyard.
Plastic laminate countertop. Cabinets painted Waynesboro Taupe by Benjamin Moore
Construction by CG&S Design-Build.
Photography by Tre Dunham, Fine focus Photography
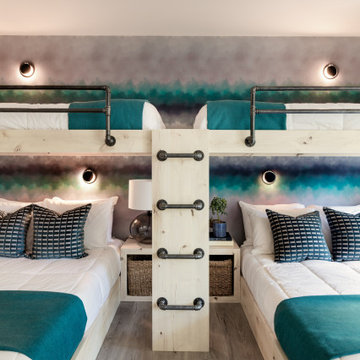
Bunk beds designed by Shannon Adamson Interior Design
Réalisation d'une chambre d'enfant design de taille moyenne avec un sol en carrelage de porcelaine.
Réalisation d'une chambre d'enfant design de taille moyenne avec un sol en carrelage de porcelaine.
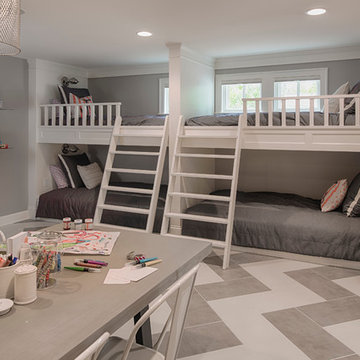
Scott Amundson
Réalisation d'une chambre d'enfant de 4 à 10 ans tradition de taille moyenne avec un mur gris, un sol multicolore et un sol en carrelage de porcelaine.
Réalisation d'une chambre d'enfant de 4 à 10 ans tradition de taille moyenne avec un mur gris, un sol multicolore et un sol en carrelage de porcelaine.
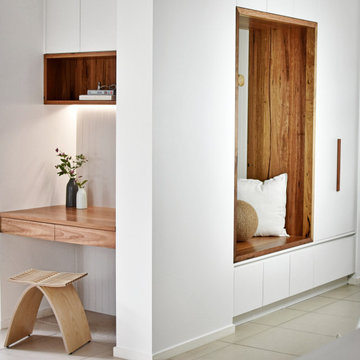
An internal playroom was filled in to create study and storage spaces for the adjacent rooms, including a study nook, a walk in robe and hallway cupboards with a seating nook for the children.
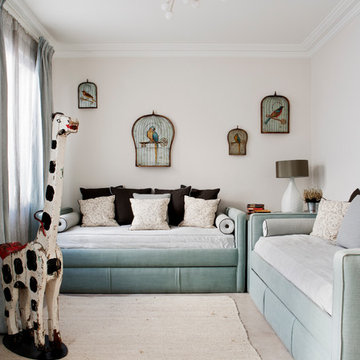
Photos: Belen Imaz
Idées déco pour une chambre d'enfant de 4 à 10 ans classique de taille moyenne avec un sol en travertin et un mur rose.
Idées déco pour une chambre d'enfant de 4 à 10 ans classique de taille moyenne avec un sol en travertin et un mur rose.
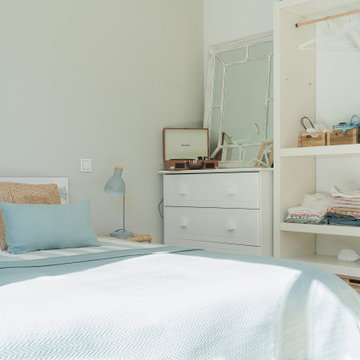
Idée de décoration pour une chambre d'enfant de taille moyenne avec un mur gris, un sol en carrelage de porcelaine et un sol marron.
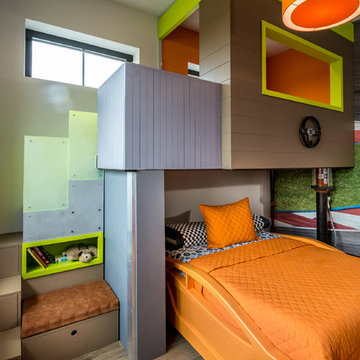
We designed this fun and contemporary boys bedroom with a race car theme and incorporated his favorite color orange.
Inspiration pour une grande chambre d'enfant de 4 à 10 ans design avec un mur multicolore, un sol en carrelage de porcelaine et un sol marron.
Inspiration pour une grande chambre d'enfant de 4 à 10 ans design avec un mur multicolore, un sol en carrelage de porcelaine et un sol marron.
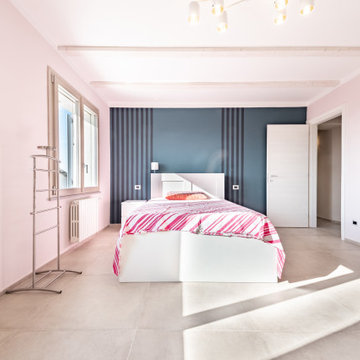
Ristrutturazione completa villetta di 250mq con ampi spazi e area relax
Inspiration pour une grande chambre d'enfant minimaliste avec un mur rose, un sol en carrelage de porcelaine, un sol gris et un plafond décaissé.
Inspiration pour une grande chambre d'enfant minimaliste avec un mur rose, un sol en carrelage de porcelaine, un sol gris et un plafond décaissé.
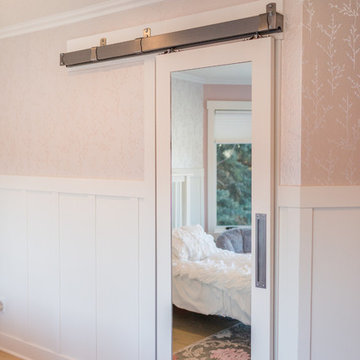
Trim, Wall Covering, Wainscoting and Barndoor purchased and installed by Bridget's Room.
Réalisation d'une chambre de fille de 4 à 10 ans tradition de taille moyenne avec un mur rose, un sol en travertin et un sol beige.
Réalisation d'une chambre de fille de 4 à 10 ans tradition de taille moyenne avec un mur rose, un sol en travertin et un sol beige.
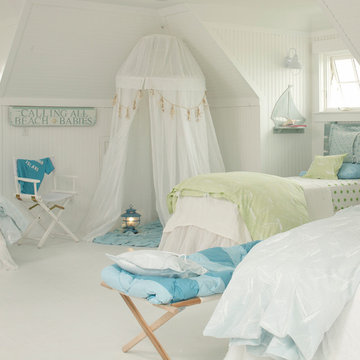
Aménagement d'une chambre d'enfant bord de mer de taille moyenne avec un mur beige, un sol en carrelage de porcelaine et un sol blanc.
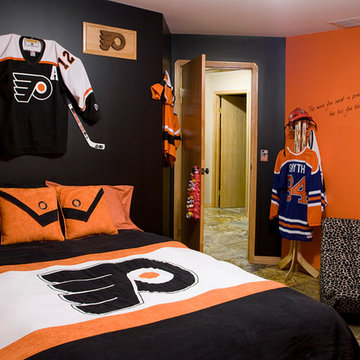
Tanglewood Photography
Cette photo montre une chambre d'enfant tendance de taille moyenne avec un sol en travertin et un mur multicolore.
Cette photo montre une chambre d'enfant tendance de taille moyenne avec un sol en travertin et un mur multicolore.

Il bellissimo appartamento a Bologna di questa giovanissima coppia con due figlie, Ginevra e Virginia, è stato realizzato su misura per fornire a V e M una casa funzionale al 100%, senza rinunciare alla bellezza e al fattore wow. La particolarità della casa è sicuramente l’illuminazione, ma anche la scelta dei materiali.
Eleganza e funzionalità sono sempre le parole chiave che muovono il nostro design e nell’appartamento VDD raggiungono l’apice.
Il tutto inizia con un soggiorno completo di tutti i comfort e di vari accessori; guardaroba, librerie, armadietti con scarpiere fino ad arrivare ad un’elegantissima cucina progettata appositamente per V!
Lavanderia a scomparsa con vista diretta sul balcone. Tutti i mobili sono stati scelti con cura e rispettando il budget. Numerosi dettagli rendono l’appartamento unico:
i controsoffitti, ad esempio, o la pavimentazione interrotta da una striscia nera continua, con l’intento di sottolineare l’ingresso ma anche i punti focali della casa. Un arredamento superbo e chic rende accogliente il soggiorno.
Alla camera da letto principale si accede dal disimpegno; varcando la porta si ripropone il linguaggio della sottolineatura del pavimento con i controsoffitti, in fondo al quale prende posto un piccolo angolo studio. Voltando lo sguardo si apre la zona notte, intima e calda, con un grande armadio con ante in vetro bronzato riflettente che riscaldano lo spazio. Il televisore è sostituito da un sistema di proiezione a scomparsa.
Una porta nascosta interrompe la continuità della parete. Lì dentro troviamo il bagno personale, ma sicuramente la stanza più seducente. Una grande doccia per due persone con tutti i comfort del mercato: bocchette a cascata, soffioni colorati, struttura wellness e tubo dell’acqua! Una mezza luna di specchio retroilluminato poggia su un lungo piano dove prendono posto i due lavabi. I vasi, invece, poggiano su una parete accessoria che non solo nasconde i sistemi di scarico, ma ha anche la funzione di contenitore. L’illuminazione del bagno è progettata per garantire il relax nei momenti più intimi della giornata.
Le camerette di Ginevra e Virginia sono totalmente personalizzate e progettate per sfruttare al meglio lo spazio. Particolare attenzione è stata dedicata alla scelta delle tonalità dei tessuti delle pareti e degli armadi. Il bagno cieco delle ragazze contiene una doccia grande ed elegante, progettata con un’ampia nicchia. All’interno del bagno sono stati aggiunti ulteriori vani accessori come mensole e ripiani utili per contenere prodotti e biancheria da bagno.
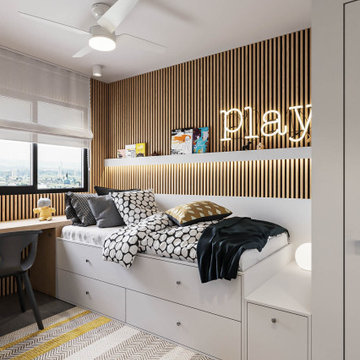
Aménagement d'une petite chambre d'enfant de 1 à 3 ans moderne en bois avec un mur blanc, un sol en carrelage de porcelaine et un sol gris.
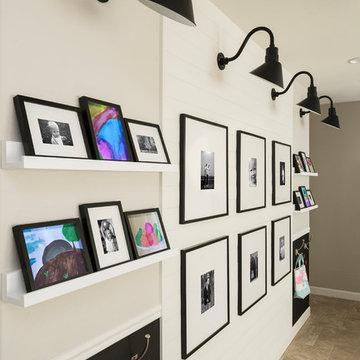
With a backdrop of white, gray and black an oversized playroom wall is zoned into three functional spaces to showcase family photos and precious artwork while adding handy wall hooks and playful magnet boards at the perfect height for little ones.
Shown in this photo: gallery wall, shiplap, gooseneck lighting, floating shelves, magnet board, playroom, accessories & finishing touches designed by LMOH Home. | Photography Joshua Caldwell.
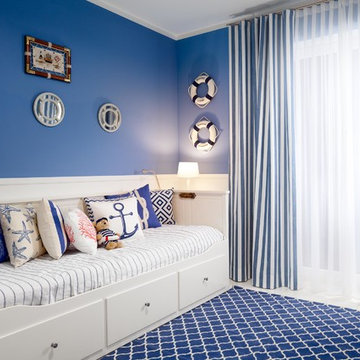
Der kleine Captain der Familie bekommt sein Captain‘s Suite in Royal Blau auf eigenen Wunsch!
Der Bullauge-Spiegel erinnert an einen Schiff sowie die andere Acessoires. Ahoy Captain!
Foto: Andreas Jekic
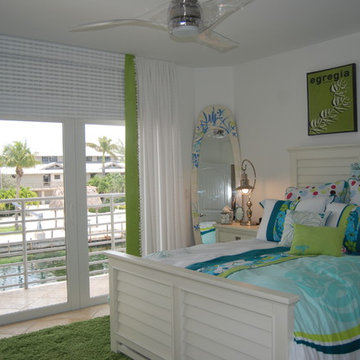
The girls bedroom has a surfer beach like theme in white, lime green, and aqua. The lime green shag area rug provides a soft feel and lots of texture to make the white furniture pop. The surf board mirror makes for lots of fun along with the surfer bedding that gives the feeling of waves.
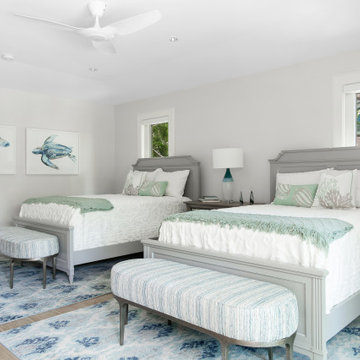
Réalisation d'une grande chambre d'enfant marine avec un mur blanc, un sol en carrelage de porcelaine et un sol marron.
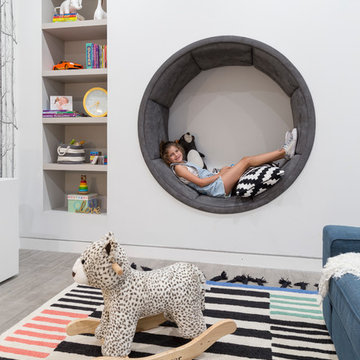
Playroom decor by the Designer: Agsia Design Group
Photo credit: PHL & Services
Aménagement d'une grande chambre d'enfant de 4 à 10 ans contemporaine avec un mur blanc, un sol en carrelage de porcelaine et un sol gris.
Aménagement d'une grande chambre d'enfant de 4 à 10 ans contemporaine avec un mur blanc, un sol en carrelage de porcelaine et un sol gris.
Idées déco de chambres d'enfant avec un sol en travertin et un sol en carrelage de porcelaine
1