Idées déco de chambres d'enfant avec un mur beige et un sol en liège
Trier par :
Budget
Trier par:Populaires du jour
1 - 20 sur 37 photos
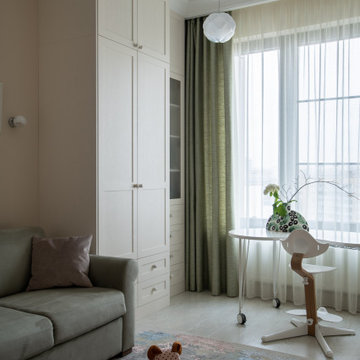
Квартира 118квм в ЖК Vavilove на Юго-Западе Москвы. Заказчики поставили задачу сделать планировку квартиры с тремя спальнями: родительская и 2 детские, гостиная и обязательно изолированная кухня. Но тк изначально квартира была трехкомнатная, то окон в квартире было всего 4 и одно из помещений должно было оказаться без окна. Выбор пал на гостиную. Именно ее разместили в глубине квартиры без окон. Несмотря на современную планировку по сути эта квартира-распашонка. И нам повезло, что в ней удалось выкроить просторное помещение холла, которое и превратилось в полноценную гостиную. Общая планировка такова, что помимо того, что гостиная без окон, в неё ещё выходят двери всех помещений - и кухни, и спальни, и 2х детских, и 2х су, и коридора - 7 дверей выходят в одно помещение без окон. Задача оказалась нетривиальная. Но я считаю, мы успешно справились и смогли достичь не только функциональной планировки, но и стилистически привлекательного интерьера. В интерьере превалирует зелёная цветовая гамма. Этот природный цвет прекрасно сочетается со всеми остальными природными оттенками, а кто как не природа щедра на интересные приемы и сочетания. Практически все пространства за исключением мастер-спальни выдержаны в светлых тонах.
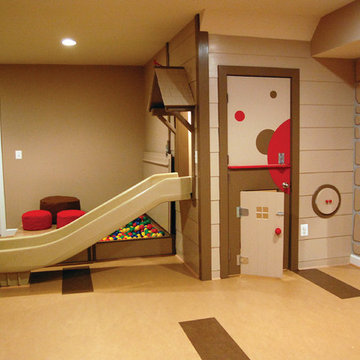
THEME There are two priorities in this
room: Hockey (in this case, Washington
Capitals hockey) and FUN.
FOCUS The room is broken into two
main sections (one for kids and one
for adults); and divided by authentic
hockey boards, complete with yellow
kickplates and half-inch plexiglass. Like
a true hockey arena, the room pays
homage to star players with two fully
autographed team jerseys preserved in
cases, as well as team logos positioned
throughout the room on custom-made
pillows, accessories and the floor.
The back half of the room is made just
for kids. Swings, a dart board, a ball
pit, a stage and a hidden playhouse
under the stairs ensure fun for all.
STORAGE A large storage unit at
the rear of the room makes use of an
odd-shaped nook, adds support and
accommodates large shelves, toys and
boxes. Storage space is cleverly placed
near the ballpit, and will eventually
transition into a full storage area once
the pit is no longer needed. The back
side of the hockey boards hold two
small refrigerators (one for adults and
one for kids), as well as the base for the
audio system.
GROWTH The front half of the room
lasts as long as the family’s love for the
team. The back half of the room grows
with the children, and eventually will
provide a useable, wide open space as
well as storage.
SAFETY A plexiglass wall separates the
two main areas of the room, minimizing
the noise created by kids playing and
hockey fans cheering. It also protects
the big screen TV from balls, pucks and
other play objects that occasionally fly
by. The ballpit door has a double safety
lock to ensure supervised use.
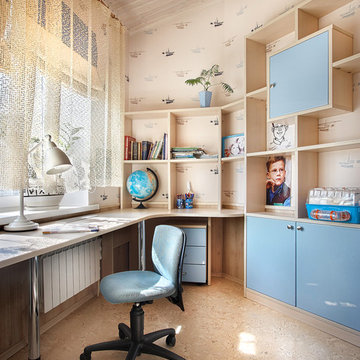
фото Олег Истомин, арх.Татьяна Тишкова
Aménagement d'une chambre de garçon de 4 à 10 ans contemporaine avec un bureau, un mur beige et un sol en liège.
Aménagement d'une chambre de garçon de 4 à 10 ans contemporaine avec un bureau, un mur beige et un sol en liège.
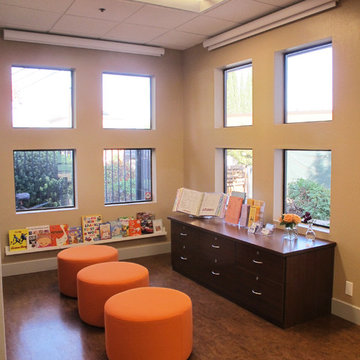
Kids Waiting Area / Resource Center
Réalisation d'une chambre d'enfant de 4 à 10 ans design avec un mur beige et un sol en liège.
Réalisation d'une chambre d'enfant de 4 à 10 ans design avec un mur beige et un sol en liège.
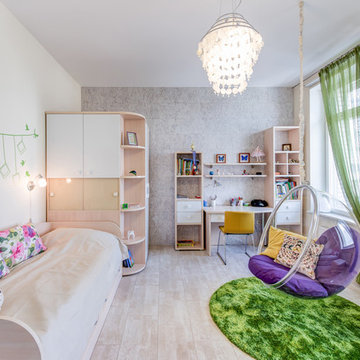
Дизайнер: Зоя Ти, фотограф: Савунов Олег
Cette image montre une chambre de fille de 4 à 10 ans design de taille moyenne avec un bureau, un mur beige et un sol en liège.
Cette image montre une chambre de fille de 4 à 10 ans design de taille moyenne avec un bureau, un mur beige et un sol en liège.
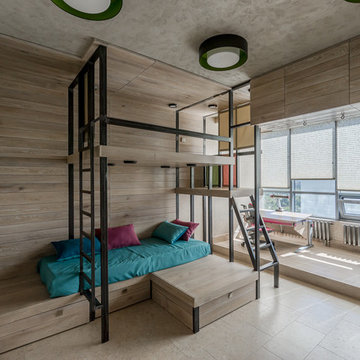
Виктор Чернышев
Inspiration pour une chambre d'enfant de 4 à 10 ans design de taille moyenne avec un mur beige, un sol en liège et un sol beige.
Inspiration pour une chambre d'enfant de 4 à 10 ans design de taille moyenne avec un mur beige, un sol en liège et un sol beige.
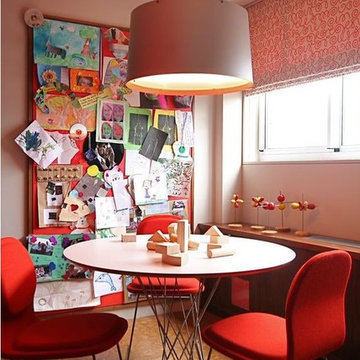
KHC-VN
Idée de décoration pour une chambre d'enfant de 4 à 10 ans vintage avec un mur beige, un sol en liège et un sol marron.
Idée de décoration pour une chambre d'enfant de 4 à 10 ans vintage avec un mur beige, un sol en liège et un sol marron.
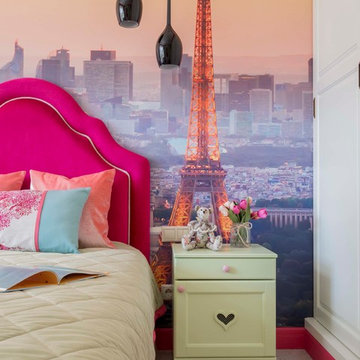
Cette image montre une petite chambre d'enfant traditionnelle avec un mur beige, un sol en liège et un sol beige.
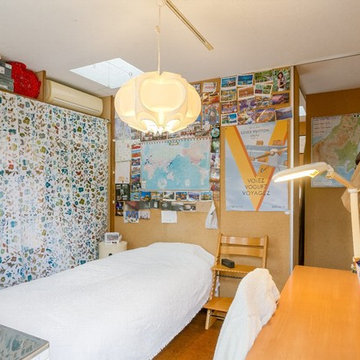
「壁はオールコルク!ピンナップが自由にできます」
娘(25歳)の部屋です。壁がオールコルクなので穴を気にせず、画鋲を刺して色々飾っています。
中でも世界地図には訪ねた処にシールを貼っています。ヨーロッパ周辺がやはり多いですね。アメリカ、オーストラリア、アジア、とかなりの大陸に行っていますね。床もコルク、天井も木毛セメント板なので、こちらも掲示可能な素材。
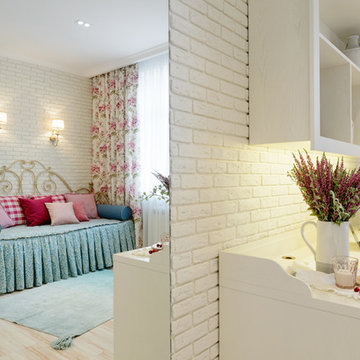
Анна Игнатенко
Cette photo montre une chambre d'enfant éclectique avec un mur beige et un sol en liège.
Cette photo montre une chambre d'enfant éclectique avec un mur beige et un sol en liège.
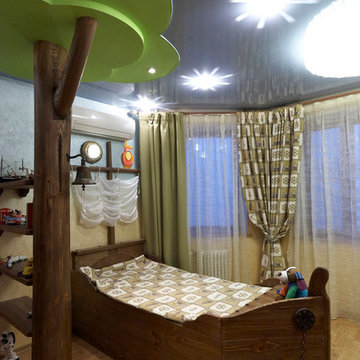
Дизайнер: Розанцева Ксения,
Декоратор: Шатская Лариса
Cette photo montre une grande chambre d'enfant de 4 à 10 ans bord de mer avec un mur beige et un sol en liège.
Cette photo montre une grande chambre d'enfant de 4 à 10 ans bord de mer avec un mur beige et un sol en liège.
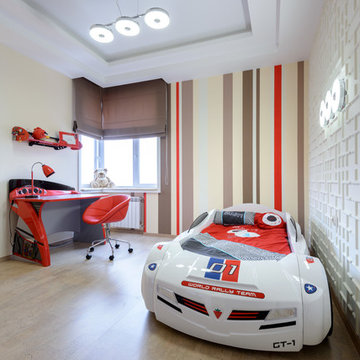
Exemple d'une chambre d'enfant de 4 à 10 ans tendance de taille moyenne avec un mur beige et un sol en liège.
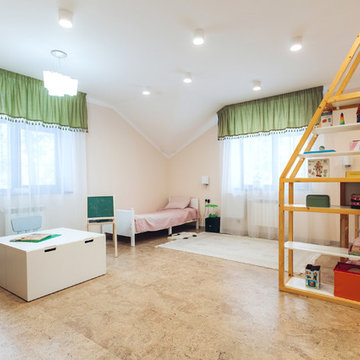
Слепцов Денис
Idées déco pour une grande chambre d'enfant de 4 à 10 ans industrielle avec un mur beige, un sol en liège et un sol marron.
Idées déco pour une grande chambre d'enfant de 4 à 10 ans industrielle avec un mur beige, un sol en liège et un sol marron.
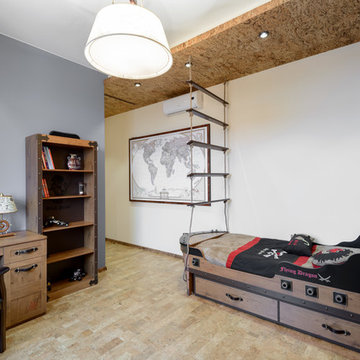
Cette image montre une chambre d'enfant de 4 à 10 ans marine de taille moyenne avec un mur beige et un sol en liège.
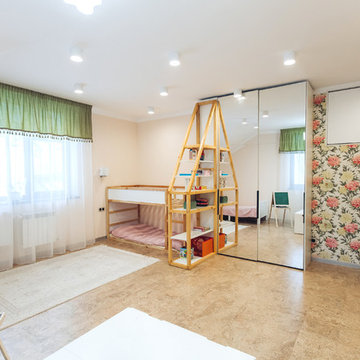
Слепцов Денис
Idées déco pour une grande chambre d'enfant de 4 à 10 ans industrielle avec un mur beige, un sol en liège et un sol marron.
Idées déco pour une grande chambre d'enfant de 4 à 10 ans industrielle avec un mur beige, un sol en liège et un sol marron.
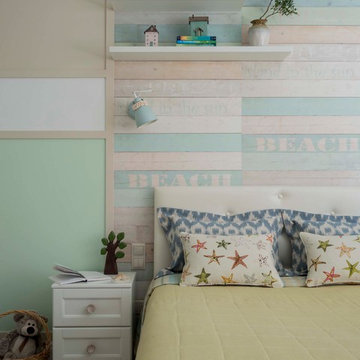
Aménagement d'une chambre d'enfant de 4 à 10 ans classique de taille moyenne avec un mur beige, un sol en liège et un sol blanc.
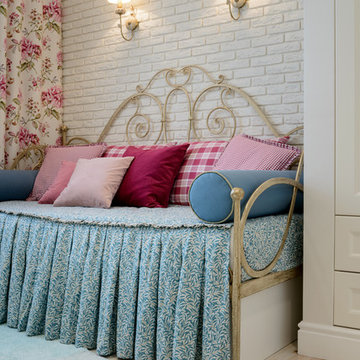
Анна Игнатенко
Réalisation d'une chambre d'enfant bohème avec un mur beige et un sol en liège.
Réalisation d'une chambre d'enfant bohème avec un mur beige et un sol en liège.
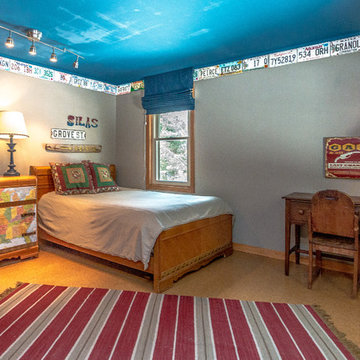
This teen boys room incorperates licence plates from around the country to make a "crown moulding". The US map was added to the dresser for a fun pop.
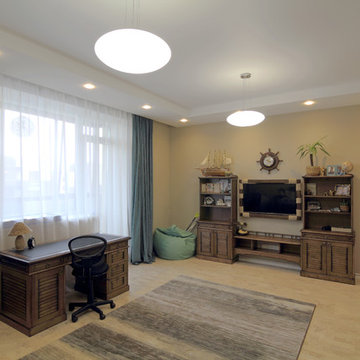
Дизайн Happy House Architecture&Design
Фото Виталий Иванов
Cette photo montre une grande chambre de garçon de 4 à 10 ans chic avec un mur beige et un sol en liège.
Cette photo montre une grande chambre de garçon de 4 à 10 ans chic avec un mur beige et un sol en liège.
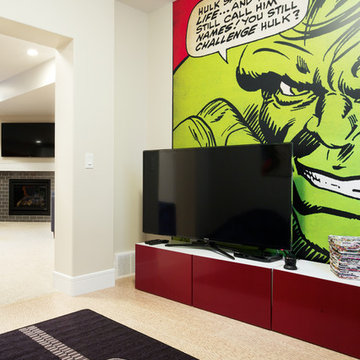
Cette photo montre une chambre d'enfant de 1 à 3 ans tendance de taille moyenne avec un mur beige et un sol en liège.
Idées déco de chambres d'enfant avec un mur beige et un sol en liège
1