Idées déco de chambres d'enfant avec un sol en vinyl et sol en béton ciré
Trier par :
Budget
Trier par:Populaires du jour
1 - 20 sur 1 222 photos
1 sur 3
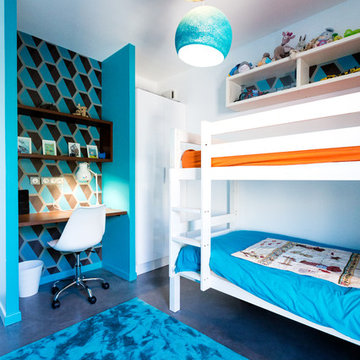
Mathieu BAŸ
Réalisation d'une chambre d'enfant de 4 à 10 ans design de taille moyenne avec un mur bleu, sol en béton ciré et un sol gris.
Réalisation d'une chambre d'enfant de 4 à 10 ans design de taille moyenne avec un mur bleu, sol en béton ciré et un sol gris.

Playroom & craft room: We transformed a large suburban New Jersey basement into a farmhouse inspired, kids playroom and craft room. Kid-friendly custom millwork cube and bench storage was designed to store ample toys and books, using mixed wood and metal materials for texture. The vibrant, gender-neutral color palette stands out on the neutral walls and floor and sophisticated black accents in the art, mid-century wall sconces, and hardware. The addition of a teepee to the play area was the perfect, fun finishing touch!
This kids space is adjacent to an open-concept family-friendly media room, which mirrors the same color palette and materials with a more grown-up look. See the full project to view media room.
Photo Credits: Erin Coren, Curated Nest Interiors
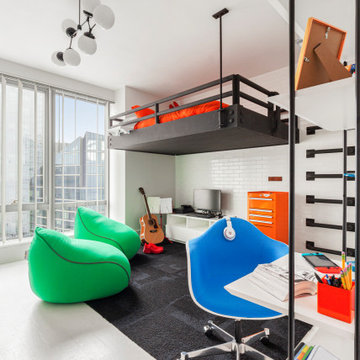
Réalisation d'une grande chambre d'enfant design avec un mur blanc, un sol blanc, sol en béton ciré et un lit mezzanine.
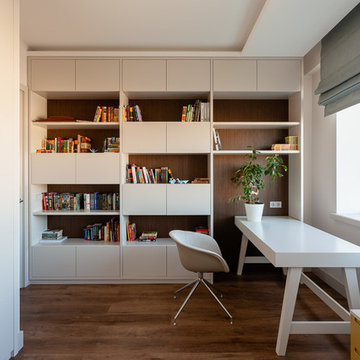
Квартира расположена в городе Москва, вблизи современного парка "Ходынское поле". Проект выполнен для молодой и перспективной девушки.
Основное пожелание заказчика - минимум мебели и максимум использования пространства. Интерьер квартиры выполнен в светлых тонах с небольшим количеством ярких элементов. Особенностью данного проекта является интеграция мебели в интерьер. Отдельностоящие предметы минимализированы. Фасады выкрашены в общей колористе стен. Так же стоит отметить текстиль на окнах. Отсутствие соседей и красивый вид позволили ограничится римскими шторами. В ванных комнатах применены материалы с текстурой дерева и камня, что поддерживает общую гамму квартиры. Интерьер наполнен светом и ощущением пространства.
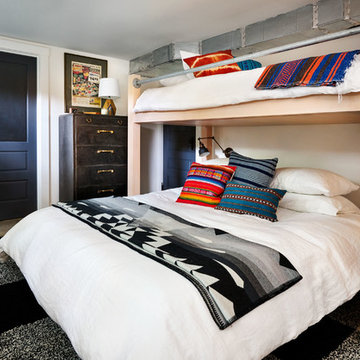
Photography by Blackstone Studios
Design by Chelly Wentworth
Decorating by Lord Design
Restoration by Arciform
This tight little space provides sleeping for at least 3 people. The large egress window provides tons of light!
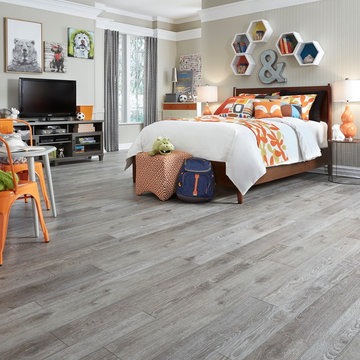
An urban chic look with rustic refined characteristics, Hudson features 4, 6 and 8-inch variable width x 48-inch long planks that are wire brushed and white-washed to capture the timeless beauty of white oak in a contemporary way. Available in three hues: Brownstone, Cobblestone and Stucco.
Photo credit: Mannington

Mountain Peek is a custom residence located within the Yellowstone Club in Big Sky, Montana. The layout of the home was heavily influenced by the site. Instead of building up vertically the floor plan reaches out horizontally with slight elevations between different spaces. This allowed for beautiful views from every space and also gave us the ability to play with roof heights for each individual space. Natural stone and rustic wood are accented by steal beams and metal work throughout the home.
(photos by Whitney Kamman)

Custom white grommet bunk beds model white gray bedding, a trundle feature and striped curtains. A wooden ladder offers a natural finish to the bedroom decor around shiplap bunk bed trim. Light gray walls in Benjamin Moore Classic Gray compliment the surrounding color theme while red pillows offer a pop of contrast contributing to a nautical vibe. Polished concrete floors add an industrial feature to this open bedroom space.
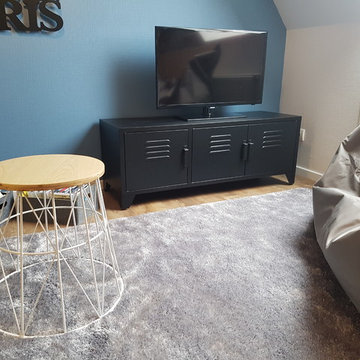
Impression Intérieure
Réalisation d'une petite chambre d'enfant urbaine avec un mur bleu, un sol en vinyl et un sol beige.
Réalisation d'une petite chambre d'enfant urbaine avec un mur bleu, un sol en vinyl et un sol beige.
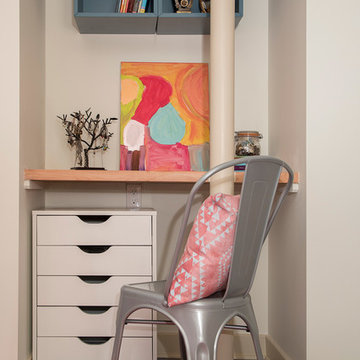
Photography: Mars Photo and Design. Basement alcove in the bedroom provide the perfect space for a small desk. Meadowlark Design + Build utilized every square in of space for this basement remodel project.
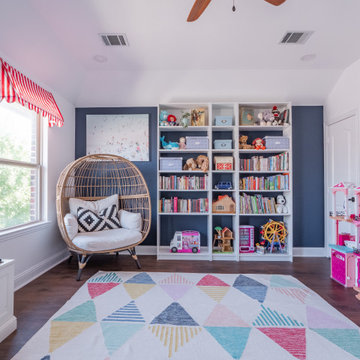
Aménagement d'une grande chambre d'enfant de 4 à 10 ans classique avec un mur blanc, un sol en vinyl et un sol marron.
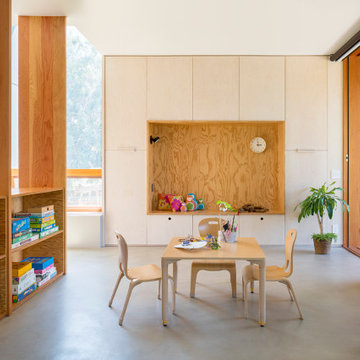
Inspiration pour une salle de jeux d'enfant de 4 à 10 ans design avec un mur blanc, sol en béton ciré et un sol gris.
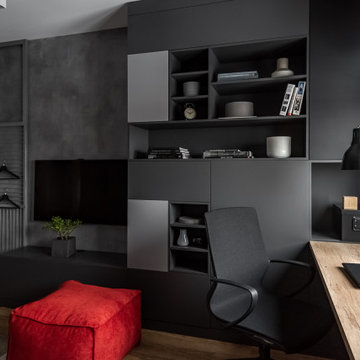
Cette photo montre une chambre d'enfant tendance de taille moyenne avec un bureau, un sol en vinyl, un sol beige et un mur gris.
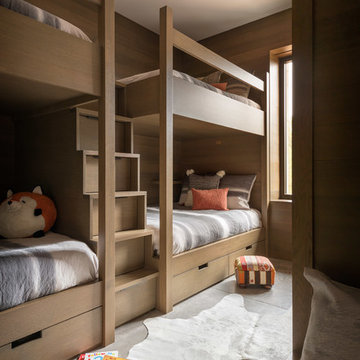
Idée de décoration pour une chambre d'enfant de 4 à 10 ans chalet avec un mur marron, un sol gris et sol en béton ciré.
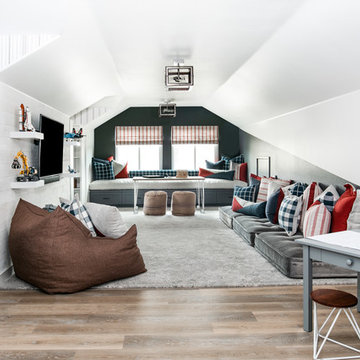
Photos x Molly Goodman
Cette image montre une chambre d'enfant de 4 à 10 ans traditionnelle de taille moyenne avec un sol en vinyl, un mur blanc et un sol marron.
Cette image montre une chambre d'enfant de 4 à 10 ans traditionnelle de taille moyenne avec un sol en vinyl, un mur blanc et un sol marron.
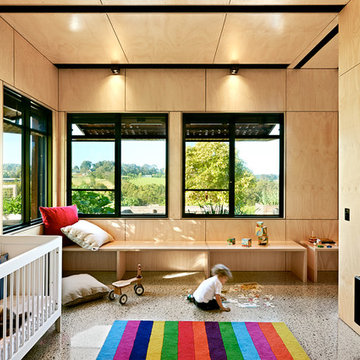
Kids' playroom and bedroom. Photography by Emma Cross
Cette photo montre une grande chambre d'enfant de 1 à 3 ans tendance avec sol en béton ciré.
Cette photo montre une grande chambre d'enfant de 1 à 3 ans tendance avec sol en béton ciré.
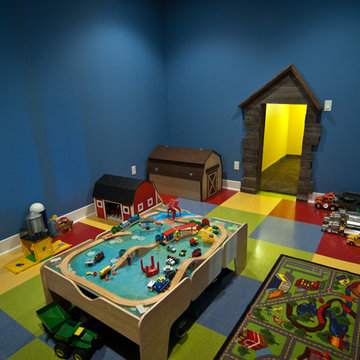
Bright blue walls accent the fun VCT tile for a child’s delight. Entrance to the pint sized play area features sunshine yellow walls.
Cette image montre une chambre d'enfant de 4 à 10 ans craftsman avec un mur bleu, un sol en vinyl et un sol multicolore.
Cette image montre une chambre d'enfant de 4 à 10 ans craftsman avec un mur bleu, un sol en vinyl et un sol multicolore.
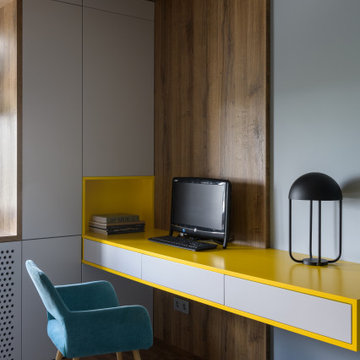
Réalisation d'une chambre d'enfant design de taille moyenne avec un bureau, un mur gris, un sol en vinyl, un sol marron et un plafond en bois.
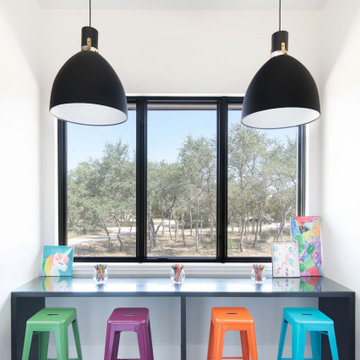
Cette image montre une chambre d'enfant design avec un mur blanc, sol en béton ciré, un sol gris et un plafond en papier peint.

Idée de décoration pour une grande chambre d'enfant de 4 à 10 ans tradition avec un mur blanc, un sol en vinyl et un sol marron.
Idées déco de chambres d'enfant avec un sol en vinyl et sol en béton ciré
1