Idées déco de chambres d'enfant avec un mur blanc et un sol en vinyl
Trier par:Populaires du jour
1 - 20 sur 206 photos
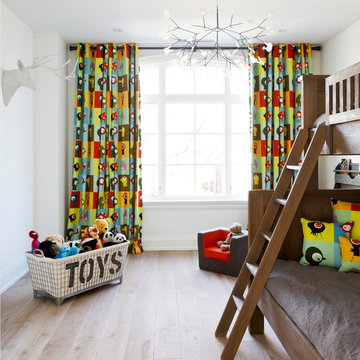
Robin Stubbert
Réalisation d'une chambre d'enfant de 4 à 10 ans design de taille moyenne avec un mur blanc et un sol en vinyl.
Réalisation d'une chambre d'enfant de 4 à 10 ans design de taille moyenne avec un mur blanc et un sol en vinyl.
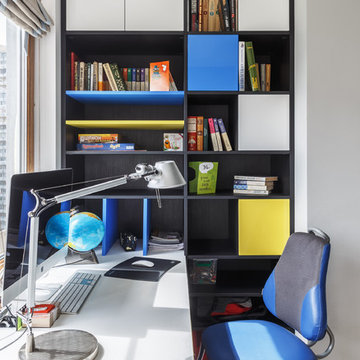
В семье двое детей: дочка 10-ти лет и 5-летний сын.Сначала родители хотели выделить детям одну комнату. Однако уже в ходе реализации проекта от этих планов отказались в пользу устройства отдельных детских для дочери и сына. Разумеется, для каждого ребенка было продумано и реализовано индивидуальное интерьерное решение, учитывающее не только пол и возраст, но также его привычки, хобби и эстетические предпочтения.
Фото: Сергей Красюк
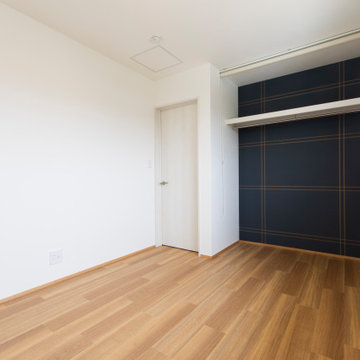
お施主様、コーディネーターこだわりのチェックのクロス。
Cette image montre une chambre de fille de 1 à 3 ans nordique avec un mur blanc, un sol en vinyl, un sol marron, un plafond en papier peint et du papier peint.
Cette image montre une chambre de fille de 1 à 3 ans nordique avec un mur blanc, un sol en vinyl, un sol marron, un plafond en papier peint et du papier peint.

Idée de décoration pour une grande chambre d'enfant de 4 à 10 ans tradition avec un mur blanc, un sol en vinyl et un sol marron.
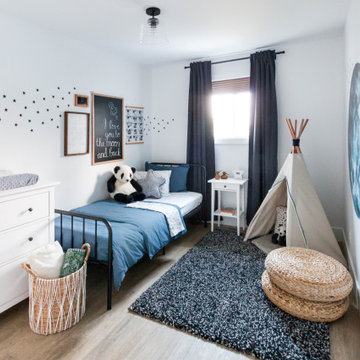
Cette photo montre une chambre d'enfant de 1 à 3 ans moderne de taille moyenne avec un mur blanc, un sol en vinyl et un sol marron.
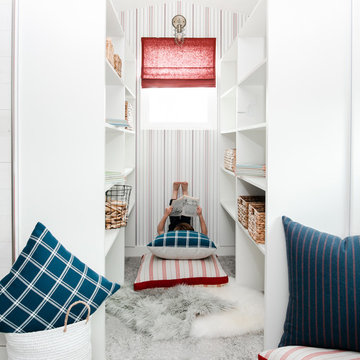
Photos x Molly Goodman
Inspiration pour une chambre d'enfant de 4 à 10 ans traditionnelle de taille moyenne avec un sol en vinyl, un mur blanc et un sol marron.
Inspiration pour une chambre d'enfant de 4 à 10 ans traditionnelle de taille moyenne avec un sol en vinyl, un mur blanc et un sol marron.
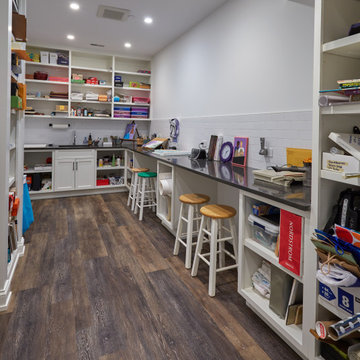
Cette image montre une grande chambre d'enfant avec un mur blanc, un sol en vinyl et un sol marron.
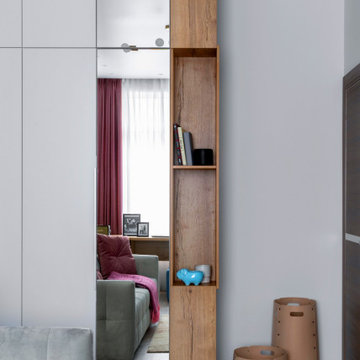
Стильная детская комната для девочки школьницы, с большим, угловым рабочим столом и полноразмерным диваном.
Комната выполнена в сочетании голубых и розовых оттенков, которые находятся на обоях и текстиле.
Оригинальная подсветка и золотая фурнитура дополняют интерьер.
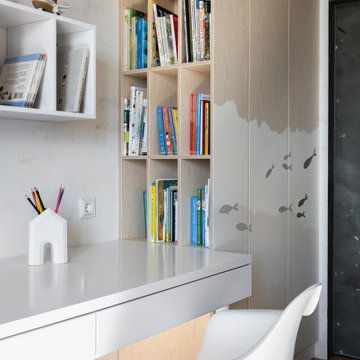
У детей большая библиотека. С торца шкафа полки для книг. На фасад выполнили роспись.
Aménagement d'une chambre neutre de 4 à 10 ans scandinave de taille moyenne avec un bureau, un mur blanc et un sol en vinyl.
Aménagement d'une chambre neutre de 4 à 10 ans scandinave de taille moyenne avec un bureau, un mur blanc et un sol en vinyl.
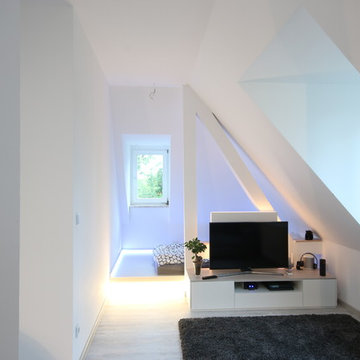
Im Süden von Leipzig haben wir im Dachgeschoss einer Gründerzeitvilla dieses Studio als Jugendzimmer eingerichtet.
Cette image montre une chambre d'enfant design de taille moyenne avec un mur blanc et un sol en vinyl.
Cette image montre une chambre d'enfant design de taille moyenne avec un mur blanc et un sol en vinyl.
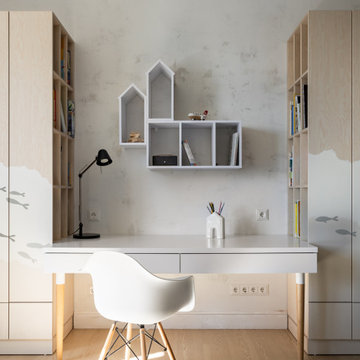
Рабочее место в детской. По бокам шкафы с книгами и гардеробом. На фасадах шкафов выполнили роспись.
Exemple d'une chambre neutre de 4 à 10 ans scandinave de taille moyenne avec un bureau, un mur blanc, un sol en vinyl et un sol beige.
Exemple d'une chambre neutre de 4 à 10 ans scandinave de taille moyenne avec un bureau, un mur blanc, un sol en vinyl et un sol beige.
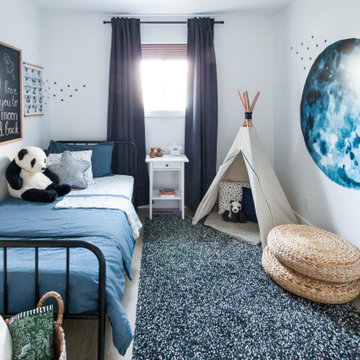
Idée de décoration pour une chambre d'enfant de 1 à 3 ans minimaliste de taille moyenne avec un mur blanc, un sol en vinyl et un sol marron.
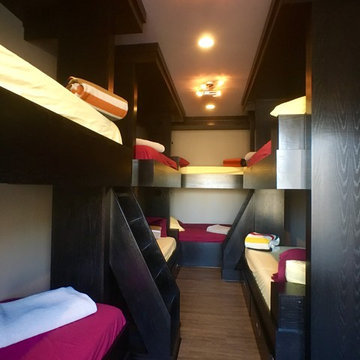
Lowell Custom Home, Lake Geneva, WI.,
Guest bedroom Bunk room with interior lighting and built in ladders
Idées déco pour une grande chambre d'enfant de 4 à 10 ans contemporaine avec un mur blanc, un sol gris et un sol en vinyl.
Idées déco pour une grande chambre d'enfant de 4 à 10 ans contemporaine avec un mur blanc, un sol gris et un sol en vinyl.

This Paradise Model. My heart. This was build for a family of 6. This 8x28' Paradise model ATU tiny home can actually sleep 8 people with the pull out couch. comfortably. There are 2 sets of bunk beds in the back room, and a king size bed in the loft. This family ordered a second unit that serves as the office and dance studio. They joined the two ATUs with a deck for easy go-between. The bunk room has built-in storage staircase mirroring one another for clothing and such (accessible from both the front of the stars and the bottom bunk). There is a galley kitchen with quarts countertops that waterfall down both sides enclosing the cabinets in stone.
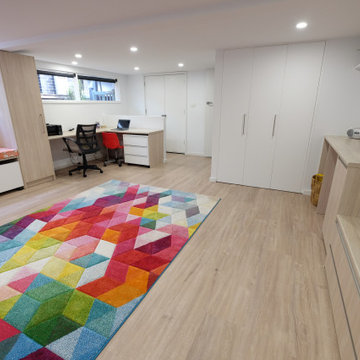
The transformed basement has a dedicated area for learning where kids can do their homework
Idées déco pour une grande salle de jeux d'enfant de 4 à 10 ans contemporaine avec un mur blanc et un sol en vinyl.
Idées déco pour une grande salle de jeux d'enfant de 4 à 10 ans contemporaine avec un mur blanc et un sol en vinyl.

Interior remodel of the 2nd floor opened up the floorplan to bring in light and create a game room space along with extra beds for sleeping. Also included on this level is a tv den, private guest bedroom with full bathroom.
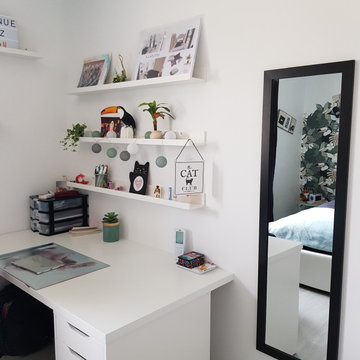
L'autre côté de la pièce laisse place à un bureau, surmonté d'étagères qui permettent de poser les stylos et petits matériels, afin de ne pas encombrer le plateau de travail
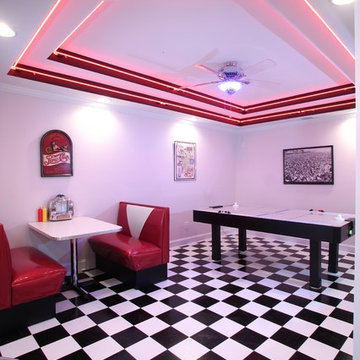
Game Room Hangout
Aménagement d'une chambre d'enfant éclectique de taille moyenne avec un mur blanc, un sol en vinyl et un sol multicolore.
Aménagement d'une chambre d'enfant éclectique de taille moyenne avec un mur blanc, un sol en vinyl et un sol multicolore.
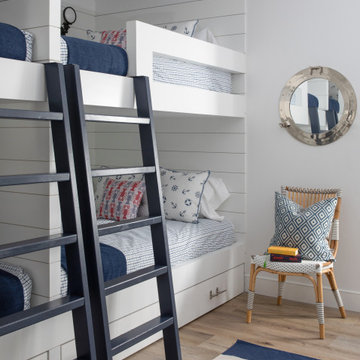
Coastal Bunk Room with trundles
Inspiration pour une grande chambre neutre marine avec un mur blanc, un sol en vinyl, un sol marron, du lambris de bois et un lit superposé.
Inspiration pour une grande chambre neutre marine avec un mur blanc, un sol en vinyl, un sol marron, du lambris de bois et un lit superposé.
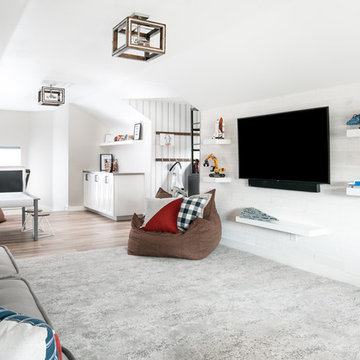
Photos x Molly Goodman
Aménagement d'une chambre d'enfant de 4 à 10 ans classique de taille moyenne avec un sol en vinyl, un mur blanc et un sol marron.
Aménagement d'une chambre d'enfant de 4 à 10 ans classique de taille moyenne avec un sol en vinyl, un mur blanc et un sol marron.
Idées déco de chambres d'enfant avec un mur blanc et un sol en vinyl
1