Idées déco de chambres d'enfant avec un sol gris
Trier par :
Budget
Trier par:Populaires du jour
1 - 20 sur 138 photos
1 sur 3
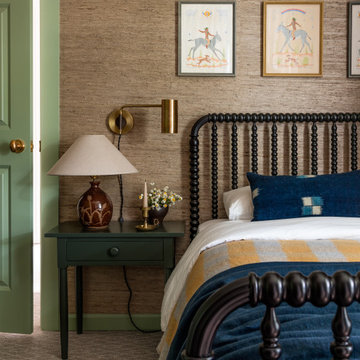
Cette image montre une chambre d'enfant traditionnelle avec un mur marron, moquette, un sol gris et du papier peint.
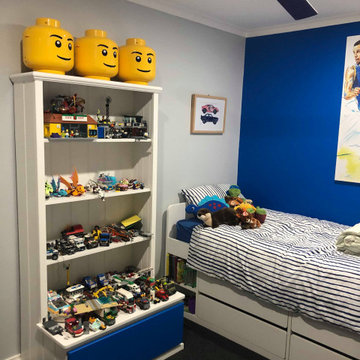
A fun, funky, basketball themed boys/teenage bedroom with bright blue feature wall, grey pale walls and white woodwork with pops of bright blue and yellow to accessories.
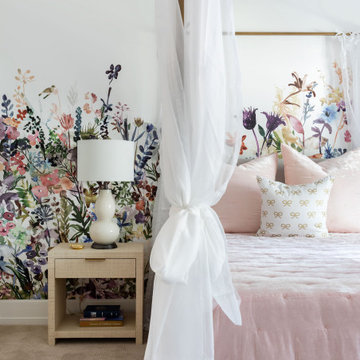
Idées déco pour une très grande chambre d'enfant de 4 à 10 ans contemporaine avec un mur multicolore, moquette, un sol gris et du papier peint.
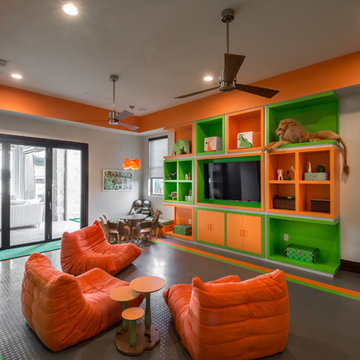
We designed this fun and contemporary kids playroom with bright colors to spark creativity. The rubber floors, low profile chairs, fun mural, and chalkboard wall make this the perfect space to let your kids be kids.
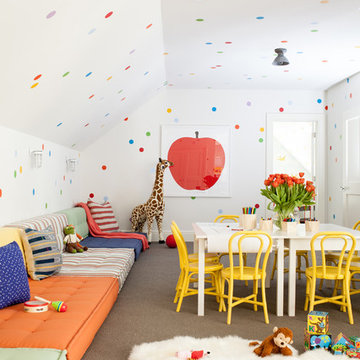
Interior Design, Custom Furniture Design, & Art Curation by Chango & Co.
Photography by Raquel Langworthy
See the project in Architectural Digest
Exemple d'une très grande chambre d'enfant de 4 à 10 ans chic avec un mur multicolore, moquette et un sol gris.
Exemple d'une très grande chambre d'enfant de 4 à 10 ans chic avec un mur multicolore, moquette et un sol gris.
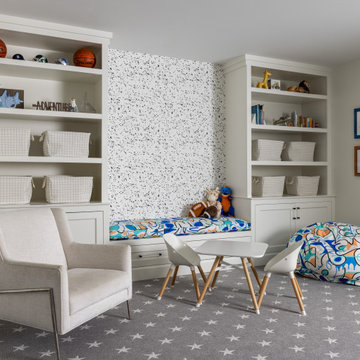
This transitional playroom and sports area was created in the lower level as an area where the kids can grow. While this photo shows the carpeted area, the other half of the playroom is laid with vinyl flooring and has basketball hoops on either end.
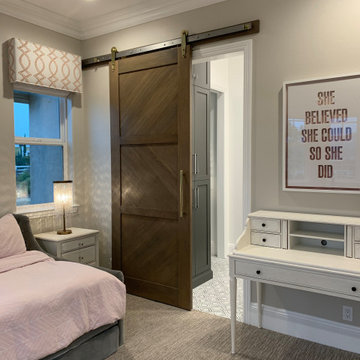
Idées déco pour une petite chambre d'enfant contemporaine avec un mur gris, un sol en marbre et un sol gris.
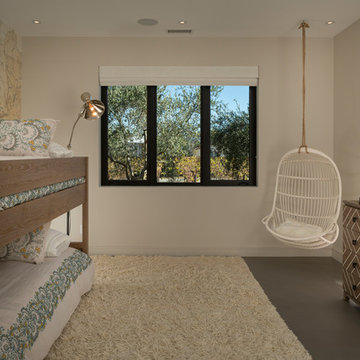
www.jacobelliott.com
Inspiration pour une très grande chambre d'enfant de 4 à 10 ans design avec un mur blanc, un sol gris, sol en béton ciré et un lit superposé.
Inspiration pour une très grande chambre d'enfant de 4 à 10 ans design avec un mur blanc, un sol gris, sol en béton ciré et un lit superposé.
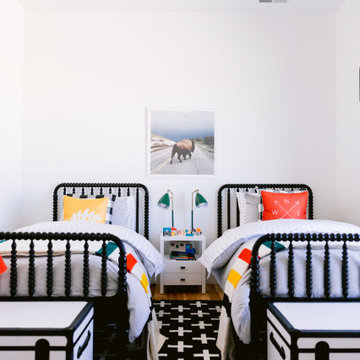
Cette image montre une grande chambre d'enfant chalet en bois avec un mur blanc, parquet clair et un sol gris.
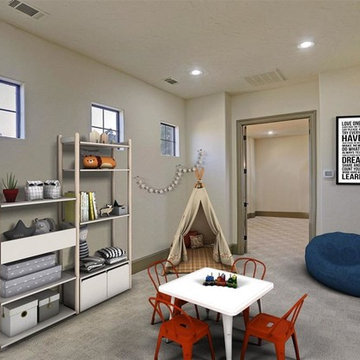
Custom Home Design by Purser Architectural. Beautifully built by Sprouse House Custom Homes.
Aménagement d'une très grande chambre d'enfant de 4 à 10 ans classique avec un mur gris, moquette et un sol gris.
Aménagement d'une très grande chambre d'enfant de 4 à 10 ans classique avec un mur gris, moquette et un sol gris.
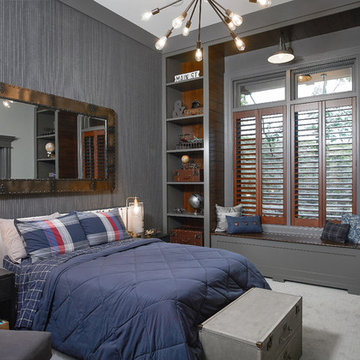
Idée de décoration pour une chambre d'enfant marine avec un mur gris, moquette et un sol gris.
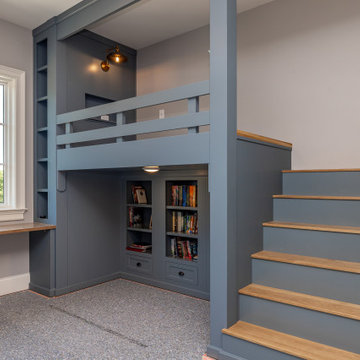
Boy's Bedroom with custom bookshelves and desk.
Réalisation d'une chambre d'enfant tradition de taille moyenne avec un mur bleu, moquette et un sol gris.
Réalisation d'une chambre d'enfant tradition de taille moyenne avec un mur bleu, moquette et un sol gris.
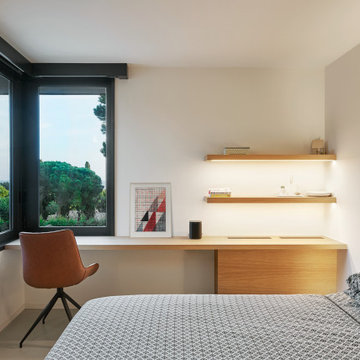
Aménagement d'une chambre d'enfant moderne de taille moyenne avec un mur beige, sol en béton ciré et un sol gris.

Girls' room featuring custom built-in bunk beds that sleep eight, striped bedding, wood accents, gray carpet, black windows, gray chairs, and shiplap walls,
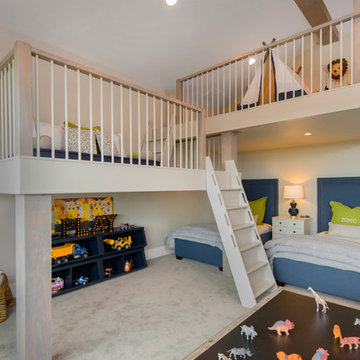
Exemple d'une chambre d'enfant de 4 à 10 ans chic de taille moyenne avec moquette, un mur gris et un sol gris.
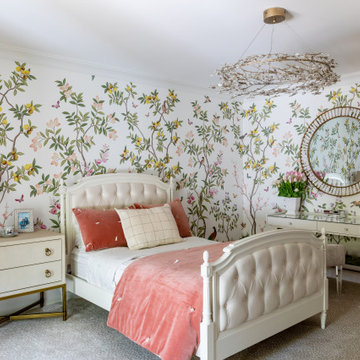
This little girl bedroom and bathroom are what childhood dreams are made of. The bathroom features floral mosaic marble tile and floral hardware with the claw-foot tub in front of a large window as the centerpiece. The bedroom chandelier, carpet and wallpaper all give a woodland forest vibe while. The fireplace features a gorgeous herringbone tile surround and the built in reading nook is the sweetest place to spend an afternoon cozying up with your favorite book.
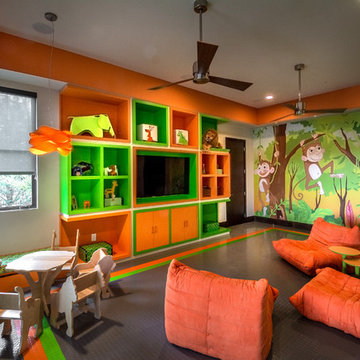
We designed this fun and contemporary kids playroom with bright colors to spark creativity. The rubber floors, low profile chairs, fun mural, and chalkboard wall make this the perfect space to let your kids be kids.
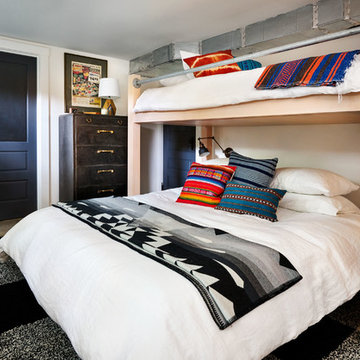
Photography by Blackstone Studios
Design by Chelly Wentworth
Decorating by Lord Design
Restoration by Arciform
This tight little space provides sleeping for at least 3 people. The large egress window provides tons of light!
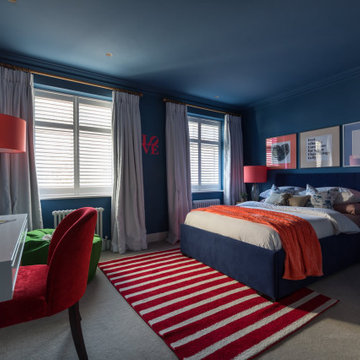
FAMILY HOME INTERIOR DESIGN IN RICHMOND
The second phase of a large interior design project we carried out in Richmond, West London, between 2018 and 2020. This Edwardian family home on Richmond Hill hadn’t been touched since the seventies, making our work extremely rewarding and gratifying! Our clients were over the moon with the result.
“Having worked with Tim before, we were so happy we felt the house deserved to be finished. The difference he has made is simply extraordinary” – Emma & Tony
COMFORTABLE LUXURY WITH A VIBRANT EDGE
The existing house was so incredibly tired and dated, it was just crying out for a new lease of life (an interior designer’s dream!). Our brief was to create a harmonious interior that felt luxurious yet homely.
Having worked with these clients before, we were delighted to be given interior design ‘carte blanche’ on this project. Each area was carefully visualised with Tim’s signature use of bold colour and eclectic variety. Custom fabrics, original artworks and bespoke furnishings were incorporated in all areas of the house, including the children’s rooms.
“Tim and his team applied their fantastic talent to design each room with much detail and personality, giving the ensemble great coherence.”
END-TO-END INTERIOR DESIGN SERVICE
This interior design project was a labour of love from start to finish and we think it shows. We worked closely with the architect and contractor to replicate exactly what we had visualised at the concept stage.
The project involved the full implementation of the designs we had presented. We liaised closely with all trades involved, to ensure the work was carried out in line with our designs. All furniture, soft furnishings and accessories were supplied by us. When building work at the house was complete, we conducted a full installation of the furnishings, artwork and finishing touches.
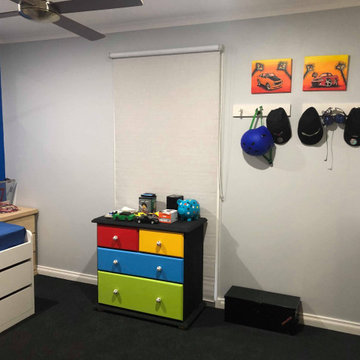
A fun, funky, basketball themed boys/teenage bedroom with bright blue feature wall, grey pale walls and white woodwork with pops of bright blue and yellow to accessories.
Idées déco de chambres d'enfant avec un sol gris
1