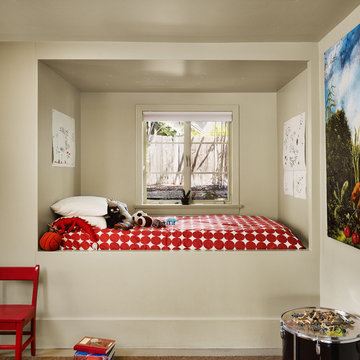Idées déco de chambres d'enfant beiges avec moquette
Trier par :
Budget
Trier par:Populaires du jour
1 - 20 sur 1 515 photos
1 sur 3
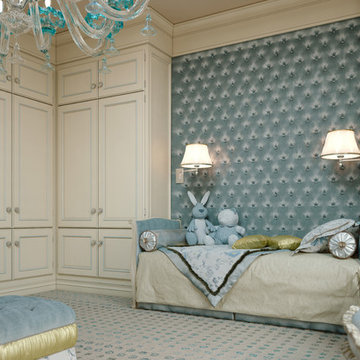
All furniture: Bruno Zampa Italy
Exemple d'une chambre d'enfant de 4 à 10 ans chic avec moquette et un sol multicolore.
Exemple d'une chambre d'enfant de 4 à 10 ans chic avec moquette et un sol multicolore.

Idée de décoration pour une grande chambre d'enfant de 4 à 10 ans chalet avec un mur marron, un sol gris, moquette et un lit superposé.
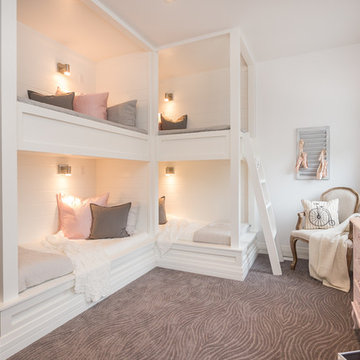
Aménagement d'une grande chambre d'enfant de 4 à 10 ans contemporaine avec un mur blanc, moquette et un sol gris.
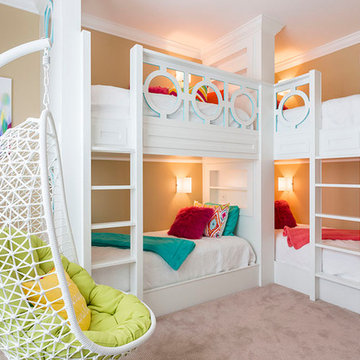
This custom designed bunk room would suite a range of ages. Pops of bright colors provide a fresh and youthful spirit to the room. The custom designed bunk beds are fitted specifically for the room.

Aménagement d'une chambre d'enfant de 4 à 10 ans contemporaine de taille moyenne avec moquette, un sol vert, un mur multicolore et un lit mezzanine.
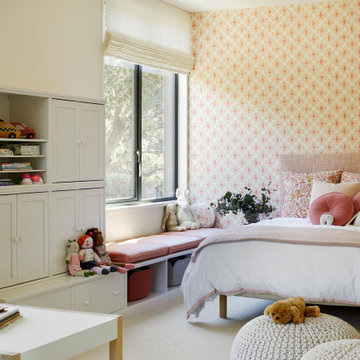
Idées déco pour une chambre d'enfant de 4 à 10 ans classique avec un mur blanc, moquette, un sol beige et du papier peint.
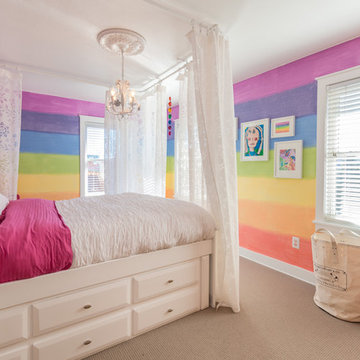
The daughter painted a picture, you can see it hanging in the collage, of exactly what she wanted the walls to look like. Curtains hanging from the ceiling give the feeling of a cozy canopy and makes for a great reading spot.
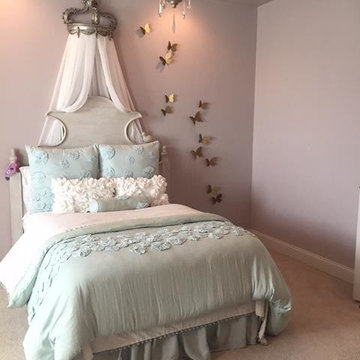
Flow Photography
Aménagement d'une chambre d'enfant de 4 à 10 ans classique de taille moyenne avec un mur violet, moquette et un sol beige.
Aménagement d'une chambre d'enfant de 4 à 10 ans classique de taille moyenne avec un mur violet, moquette et un sol beige.
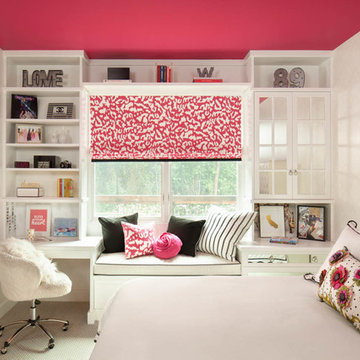
EBHCI
Courtney Heaton Design
John Cinti Design
Idées déco pour une chambre d'enfant classique avec un mur blanc et moquette.
Idées déco pour une chambre d'enfant classique avec un mur blanc et moquette.
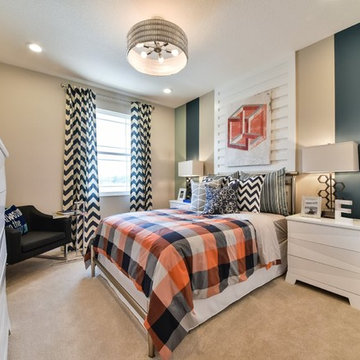
Idées déco pour une grande chambre d'enfant contemporaine avec un mur multicolore et moquette.

Aménagement d'une chambre d'enfant de 4 à 10 ans classique avec un mur blanc et moquette.
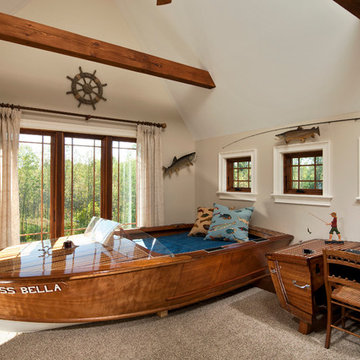
Randall Perry Photography
Réalisation d'une grande chambre d'enfant de 4 à 10 ans marine avec un mur beige, moquette et un sol marron.
Réalisation d'une grande chambre d'enfant de 4 à 10 ans marine avec un mur beige, moquette et un sol marron.
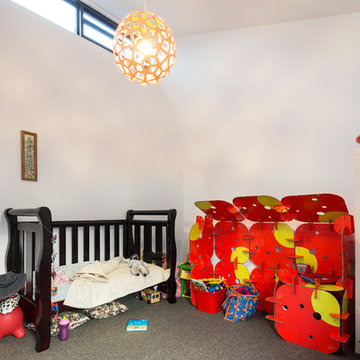
Stefan Postles
Exemple d'une chambre d'enfant de 1 à 3 ans tendance avec un mur blanc et moquette.
Exemple d'une chambre d'enfant de 1 à 3 ans tendance avec un mur blanc et moquette.

4,945 square foot two-story home, 6 bedrooms, 5 and ½ bathroom plus a secondary family room/teen room. The challenge for the design team of this beautiful New England Traditional home in Brentwood was to find the optimal design for a property with unique topography, the natural contour of this property has 12 feet of elevation fall from the front to the back of the property. Inspired by our client’s goal to create direct connection between the interior living areas and the exterior living spaces/gardens, the solution came with a gradual stepping down of the home design across the largest expanse of the property. With smaller incremental steps from the front property line to the entry door, an additional step down from the entry foyer, additional steps down from a raised exterior loggia and dining area to a slightly elevated lawn and pool area. This subtle approach accomplished a wonderful and fairly undetectable transition which presented a view of the yard immediately upon entry to the home with an expansive experience as one progresses to the rear family great room and morning room…both overlooking and making direct connection to a lush and magnificent yard. In addition, the steps down within the home created higher ceilings and expansive glass onto the yard area beyond the back of the structure. As you will see in the photographs of this home, the family area has a wonderful quality that really sets this home apart…a space that is grand and open, yet warm and comforting. A nice mixture of traditional Cape Cod, with some contemporary accents and a bold use of color…make this new home a bright, fun and comforting environment we are all very proud of. The design team for this home was Architect: P2 Design and Jill Wolff Interiors. Jill Wolff specified the interior finishes as well as furnishings, artwork and accessories.

For small bedrooms the space below can become a child's work desk area. The frame can be encased with curtains for a private play/fort.
Photo Jim Butz & Larry Malvin
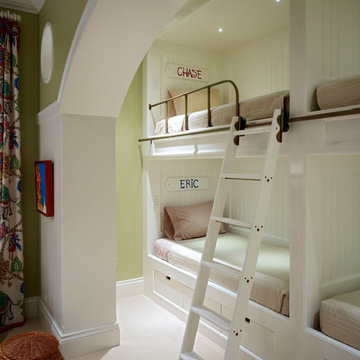
Réalisation d'une chambre d'enfant de 1 à 3 ans tradition avec un mur vert, moquette et un lit superposé.
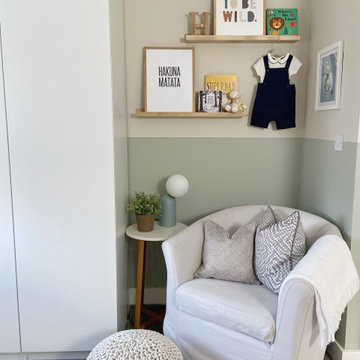
A calm, relaxing safari inspired nursery scheme for a newborn baby.
Inspiration pour une chambre d'enfant de 1 à 3 ans minimaliste de taille moyenne avec un mur beige, moquette et un sol gris.
Inspiration pour une chambre d'enfant de 1 à 3 ans minimaliste de taille moyenne avec un mur beige, moquette et un sol gris.
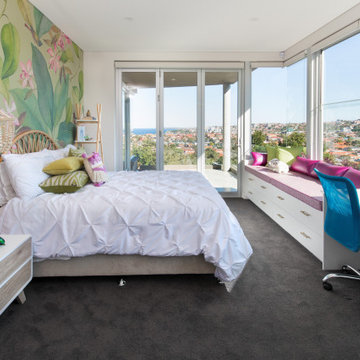
Idée de décoration pour une chambre d'enfant design avec moquette, un sol gris et un mur multicolore.
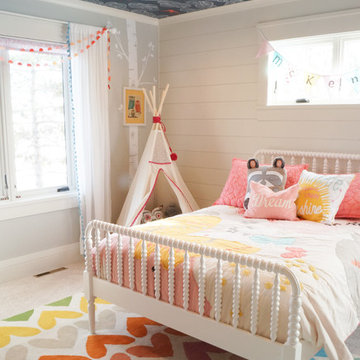
This lovely transitional home in Minnesota's lake country pairs industrial elements with softer formal touches. It uses an eclectic mix of materials and design elements to create a beautiful yet comfortable family home.
Idées déco de chambres d'enfant beiges avec moquette
1
