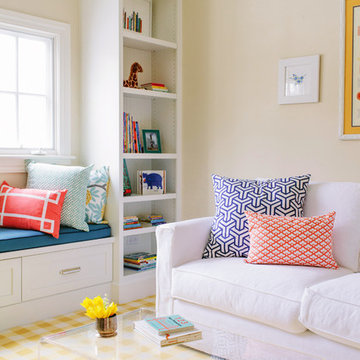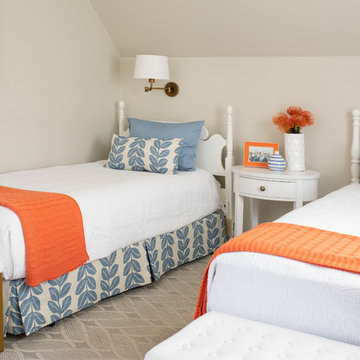Idées déco de chambres d'enfant beiges avec un mur beige
Trier par :
Budget
Trier par:Populaires du jour
1 - 20 sur 940 photos
1 sur 3
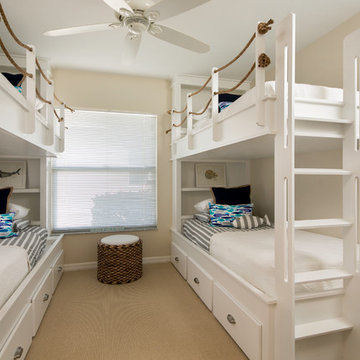
Tim Gibbons Photography
Exemple d'une chambre d'enfant bord de mer avec un mur beige, moquette et un lit superposé.
Exemple d'une chambre d'enfant bord de mer avec un mur beige, moquette et un lit superposé.

In the process of renovating this house for a multi-generational family, we restored the original Shingle Style façade with a flared lower edge that covers window bays and added a brick cladding to the lower story. On the interior, we introduced a continuous stairway that runs from the first to the fourth floors. The stairs surround a steel and glass elevator that is centered below a skylight and invites natural light down to each level. The home’s traditionally proportioned formal rooms flow naturally into more contemporary adjacent spaces that are unified through consistency of materials and trim details.

When we imagine the homes of our favorite actors, we often think of picturesque kitchens, artwork hanging on the walls, luxurious furniture, and pristine conditions 24/7. But for celebrities with children, sometimes that last one isn’t always accurate! Kids will be kids – which means there may be messy bedrooms, toys strewn across their play area, and maybe even some crayon marks or finger-paints on walls or floors.
Lucy Liu recently partnered with One Kings Lane and Paintzen to redesign her son Rockwell’s playroom in their Manhattan apartment for that reason. Previously, Lucy had decided not to focus too much on the layout or color of the space – it was simply a room to hold all of Rockwell’s toys. There wasn’t much of a design element to it and very little storage.
Lucy was ready to change that – and transform the room into something more sophisticated and tranquil for both Rockwell and for guests (especially those with kids!). And to really bring that transformation to life, one of the things that needed to change was the lack of color and texture on the walls.
When selecting the color palette, Lucy and One Kings Lane designer Nicole Fisher decided on a more neutral, contemporary style. They chose to avoid the primary colors, which are too often utilized in children’s rooms and playrooms.
Instead, they chose to have Paintzen paint the walls in a cozy gray with warm beige undertones. (Try PPG ‘Slate Pebble’ for a similar look!) It created a perfect backdrop for the decor selected for the room, which included a tepee for Rockwell, some Tribal-inspired artwork, Moroccan woven baskets, and some framed artwork.
To add texture to the space, Paintzen also installed wallpaper on two of the walls. The wallpaper pattern involved muted blues and grays to add subtle color and a slight contrast to the rest of the walls. Take a closer look at this smartly designed space, featuring a beautiful neutral color palette and lots of exciting textures!

Our simple office fits nicely under the lofted custom-made guest bed meets bookcase (handmade with salvage bead board and sustainable maple plywood).
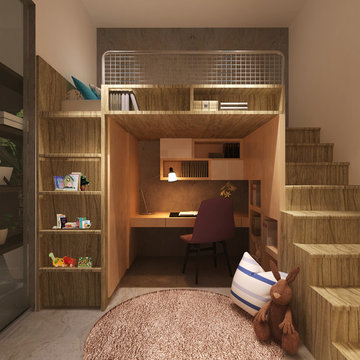
Photo Credits by GA+Partners
Idées déco pour une chambre d'enfant contemporaine de taille moyenne avec un mur beige et un lit mezzanine.
Idées déco pour une chambre d'enfant contemporaine de taille moyenne avec un mur beige et un lit mezzanine.

A modern design! A fun girls room.
Cette photo montre une chambre d'enfant moderne de taille moyenne avec un mur beige, moquette, un sol beige et du lambris.
Cette photo montre une chambre d'enfant moderne de taille moyenne avec un mur beige, moquette, un sol beige et du lambris.
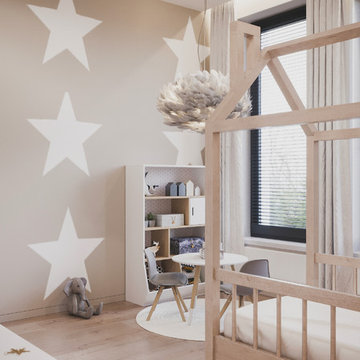
Cette image montre une chambre d'enfant de 1 à 3 ans nordique de taille moyenne avec un mur beige, parquet clair et un sol beige.
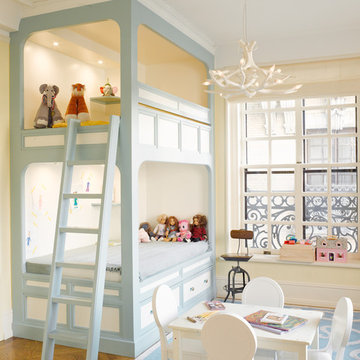
Cette photo montre une chambre d'enfant de 4 à 10 ans chic de taille moyenne avec un mur beige, un sol en bois brun et un lit superposé.
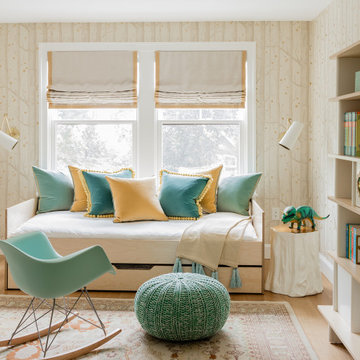
Cette image montre une chambre d'enfant traditionnelle avec un mur beige, un sol en bois brun et un sol marron.
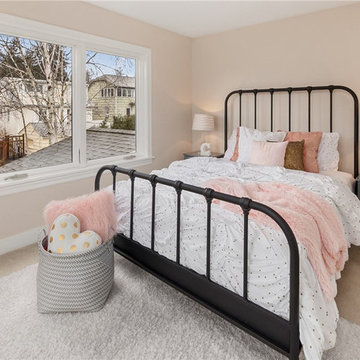
Sophisticated girl's bedroom with pink accents.
Idées déco pour une chambre d'enfant classique de taille moyenne avec un mur beige, moquette et un sol beige.
Idées déco pour une chambre d'enfant classique de taille moyenne avec un mur beige, moquette et un sol beige.
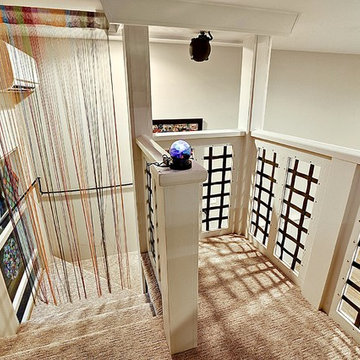
This is a sensory room built for a child that we recently worked with. This room allowed for them to have a safe and fun place to spend their time. Not only safe and fun, but beautiful! With a hideaway bunk, place to eat, place to watch TV, gaming stations, a bathroom, and anything you'd possibly need to have a blissful day.
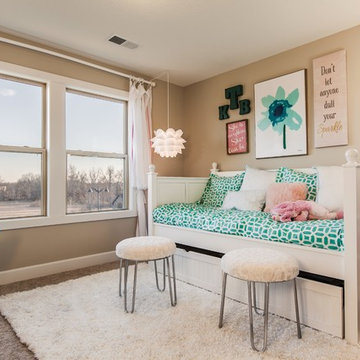
Carpeted girl's bedroom has a wooded view.
Cette image montre une chambre d'enfant traditionnelle de taille moyenne avec un mur beige et moquette.
Cette image montre une chambre d'enfant traditionnelle de taille moyenne avec un mur beige et moquette.
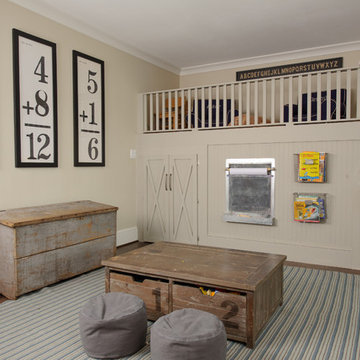
Réalisation d'une chambre d'enfant tradition avec un mur beige et un sol en bois brun.
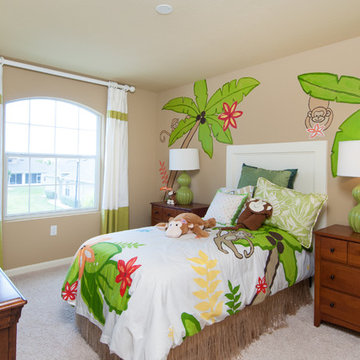
Be There 360 Photography
Idée de décoration pour une chambre d'enfant ethnique avec un mur beige.
Idée de décoration pour une chambre d'enfant ethnique avec un mur beige.
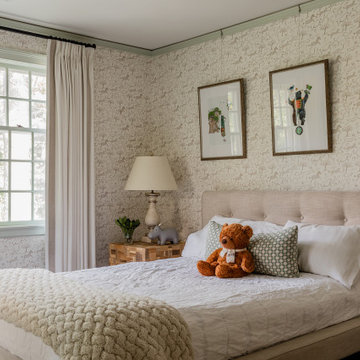
Exemple d'une chambre d'enfant de 4 à 10 ans chic avec un mur beige et du papier peint.
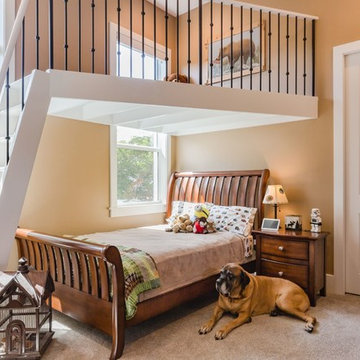
Réalisation d'une chambre d'enfant de 4 à 10 ans tradition avec un mur beige, moquette et un sol gris.
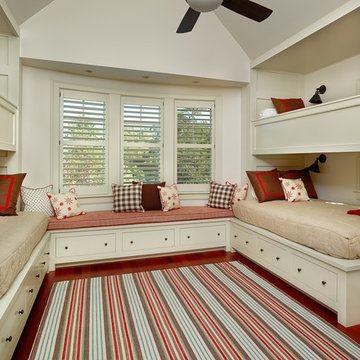
Photo by: Holger Obenaus
Idées déco pour une chambre d'enfant classique avec un mur beige, un sol en bois brun et un lit superposé.
Idées déco pour une chambre d'enfant classique avec un mur beige, un sol en bois brun et un lit superposé.
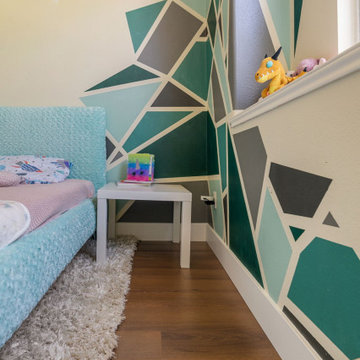
Rich toasted cherry with a light rustic grain that has iconic character and texture. With the Modin Collection, we have raised the bar on luxury vinyl plank. The result: a new standard in resilient flooring.
Idées déco de chambres d'enfant beiges avec un mur beige
1
