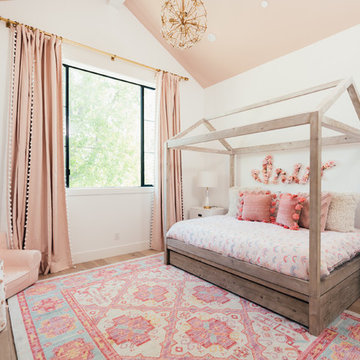Idées déco de chambres d'enfant campagne avec un mur blanc
Trier par :
Budget
Trier par:Populaires du jour
1 - 20 sur 661 photos
1 sur 3

Newly remodeled boys bedroom with new batten board wainscoting, closet doors, trim, paint, lighting, and new loop wall to wall carpet. Queen bed with windowpane plaid duvet. Photo by Emily Kennedy Photography.
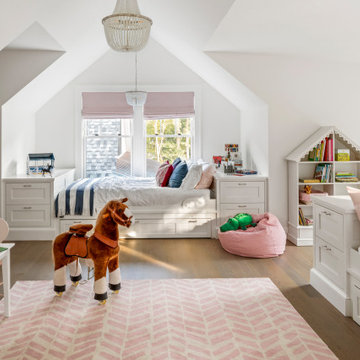
TEAM
Architect: LDa Architecture & Interiors
Interior Designer: LDa Architecture & Interiors
Builder: Kistler & Knapp Builders, Inc.
Landscape Architect: Lorayne Black Landscape Architect
Photographer: Greg Premru Photography

Thoughtful design and detailed craft combine to create this timelessly elegant custom home. The contemporary vocabulary and classic gabled roof harmonize with the surrounding neighborhood and natural landscape. Built from the ground up, a two story structure in the front contains the private quarters, while the one story extension in the rear houses the Great Room - kitchen, dining and living - with vaulted ceilings and ample natural light. Large sliding doors open from the Great Room onto a south-facing patio and lawn creating an inviting indoor/outdoor space for family and friends to gather.
Chambers + Chambers Architects
Stone Interiors
Federika Moller Landscape Architecture
Alanna Hale Photography

A newly created bunk room not only features bunk beds for this family's young children, but additional beds for sleepovers for years to come!
Inspiration pour une chambre d'enfant de 4 à 10 ans rustique de taille moyenne avec un mur blanc, parquet clair, un sol beige et un lit superposé.
Inspiration pour une chambre d'enfant de 4 à 10 ans rustique de taille moyenne avec un mur blanc, parquet clair, un sol beige et un lit superposé.
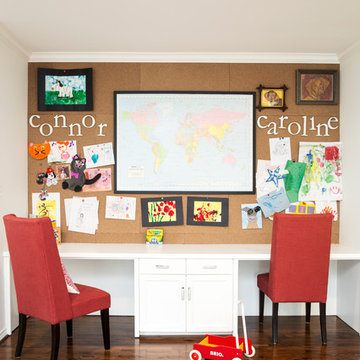
After purchasing this home my clients wanted to update the house to their lifestyle and taste. We remodeled the home to enhance the master suite, all bathrooms, paint, lighting, and furniture.
Photography: Michael Wiltbank

David Laurer
Exemple d'une chambre d'enfant de 4 à 10 ans nature avec un mur blanc, moquette, un sol beige et un lit superposé.
Exemple d'une chambre d'enfant de 4 à 10 ans nature avec un mur blanc, moquette, un sol beige et un lit superposé.
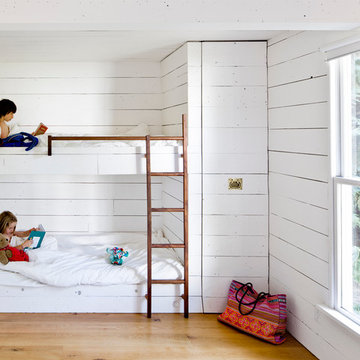
The children’s room has two bunk beds as well as a full bed for guests. A pull-out closet makes maximum use of the narrow space near the bunk beds. Photo by Lincoln Barbour.
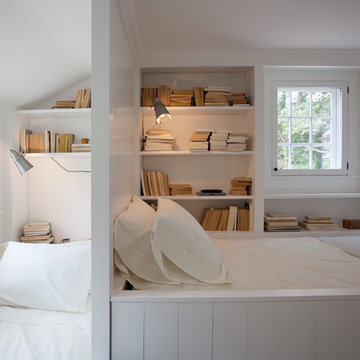
Bedroom with built-in beds and book nooks - Interior renovation
Idée de décoration pour une chambre d'enfant champêtre avec un mur blanc.
Idée de décoration pour une chambre d'enfant champêtre avec un mur blanc.

Brand new 2-Story 3,100 square foot Custom Home completed in 2022. Designed by Arch Studio, Inc. and built by Brooke Shaw Builders.
Idée de décoration pour une petite chambre d'enfant champêtre avec un mur blanc, un sol en bois brun, un sol gris, un plafond voûté et du lambris.
Idée de décoration pour une petite chambre d'enfant champêtre avec un mur blanc, un sol en bois brun, un sol gris, un plafond voûté et du lambris.
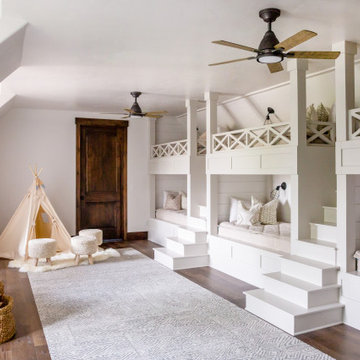
Bedroom wall art with wall sconces for entry way.
Exemple d'une chambre d'enfant nature de taille moyenne avec un mur blanc, parquet foncé et un sol marron.
Exemple d'une chambre d'enfant nature de taille moyenne avec un mur blanc, parquet foncé et un sol marron.

Réalisation d'une chambre d'enfant de 4 à 10 ans champêtre de taille moyenne avec un mur blanc, parquet clair, un sol gris, un plafond en bois et du lambris.

Children's bunkroom and playroom; complete with built-in bunk beds that sleep 4, television, library and attached bath. Custom made bunk beds include shelves stairs and lighting.
General contracting by Martin Bros. Contracting, Inc.; Architecture by Helman Sechrist Architecture; Home Design by Maple & White Design; Photography by Marie Kinney Photography.
Images are the property of Martin Bros. Contracting, Inc. and may not be used without written permission. — with Maple & White Design and Ayr Cabinet Company.
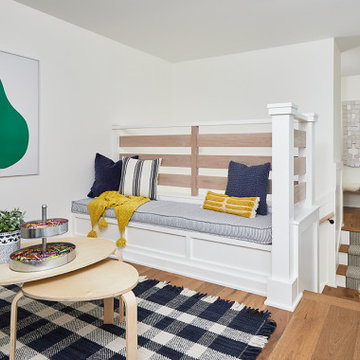
Cette photo montre une chambre d'enfant nature avec un mur blanc, un sol marron et un sol en bois brun.
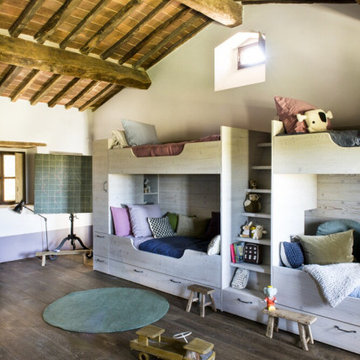
Cette image montre une chambre d'enfant rustique avec un mur blanc, parquet foncé, un sol marron et un lit superposé.
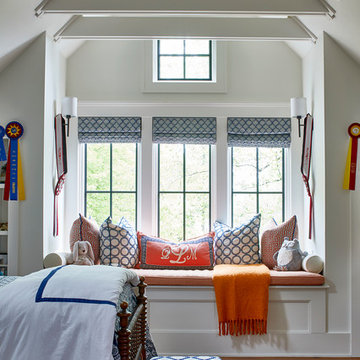
Lauren Rubenstein Photography
Idée de décoration pour une chambre d'enfant de 4 à 10 ans champêtre avec un mur blanc, un sol en bois brun et un sol marron.
Idée de décoration pour une chambre d'enfant de 4 à 10 ans champêtre avec un mur blanc, un sol en bois brun et un sol marron.
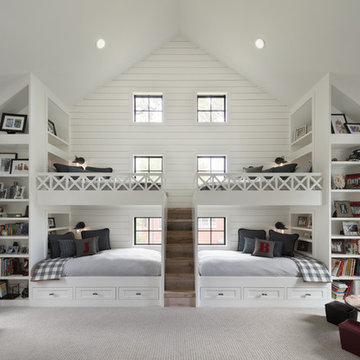
David Lauer
Réalisation d'une chambre d'enfant champêtre avec un mur blanc, moquette, un sol beige et un lit superposé.
Réalisation d'une chambre d'enfant champêtre avec un mur blanc, moquette, un sol beige et un lit superposé.
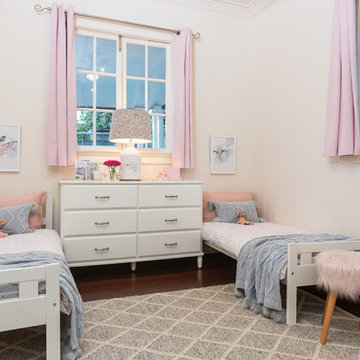
www.realestatepics.com.au
Cette image montre une chambre d'enfant de 1 à 3 ans rustique avec un mur blanc, parquet foncé et un sol marron.
Cette image montre une chambre d'enfant de 1 à 3 ans rustique avec un mur blanc, parquet foncé et un sol marron.

Tucked away in the backwoods of Torch Lake, this home marries “rustic” with the sleek elegance of modern. The combination of wood, stone and metal textures embrace the charm of a classic farmhouse. Although this is not your average farmhouse. The home is outfitted with a high performing system that seamlessly works with the design and architecture.
The tall ceilings and windows allow ample natural light into the main room. Spire Integrated Systems installed Lutron QS Wireless motorized shades paired with Hartmann & Forbes windowcovers to offer privacy and block harsh light. The custom 18′ windowcover’s woven natural fabric complements the organic esthetics of the room. The shades are artfully concealed in the millwork when not in use.
Spire installed B&W in-ceiling speakers and Sonance invisible in-wall speakers to deliver ambient music that emanates throughout the space with no visual footprint. Spire also installed a Sonance Landscape Audio System so the homeowner can enjoy music outside.
Each system is easily controlled using Savant. Spire personalized the settings to the homeowner’s preference making controlling the home efficient and convenient.
Builder: Widing Custom Homes
Architect: Shoreline Architecture & Design
Designer: Jones-Keena & Co.
Photos by Beth Singer Photographer Inc.
Idées déco de chambres d'enfant campagne avec un mur blanc
1

