Idées déco de chambres d'enfant campagne
Trier par :
Budget
Trier par:Populaires du jour
1 - 20 sur 152 photos
1 sur 3
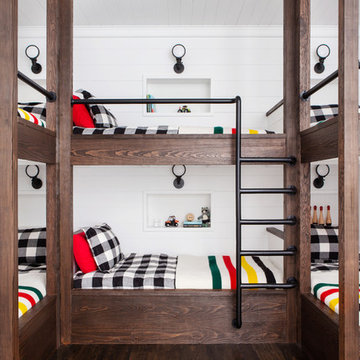
Architectural advisement, Interior Design, Custom Furniture Design & Art Curation by Chango & Co.
Architecture by Crisp Architects
Construction by Structure Works Inc.
Photography by Sarah Elliott
See the feature in Domino Magazine
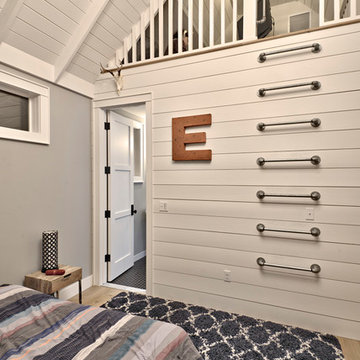
Architect: Tim Brown Architecture. Photographer: Casey Fry
Idées déco pour une grande chambre d'enfant campagne avec un mur gris, parquet clair et un sol marron.
Idées déco pour une grande chambre d'enfant campagne avec un mur gris, parquet clair et un sol marron.
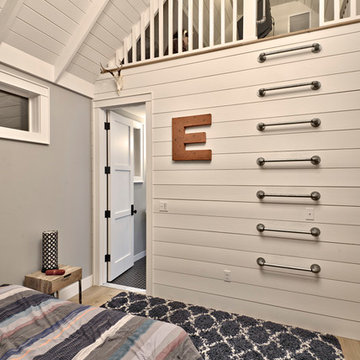
Casey Fry
Idées déco pour une chambre d'enfant campagne de taille moyenne avec parquet clair et un mur gris.
Idées déco pour une chambre d'enfant campagne de taille moyenne avec parquet clair et un mur gris.

Girls' room featuring custom built-in bunk beds that sleep eight, striped bedding, wood accents, gray carpet, black windows, gray chairs, and shiplap walls,
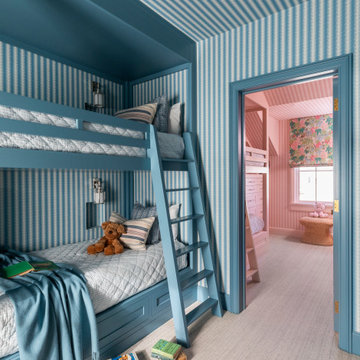
Boys and girls separate bunk rooms.
Idée de décoration pour une chambre d'enfant champêtre de taille moyenne avec moquette, un sol beige, un plafond en papier peint et du papier peint.
Idée de décoration pour une chambre d'enfant champêtre de taille moyenne avec moquette, un sol beige, un plafond en papier peint et du papier peint.
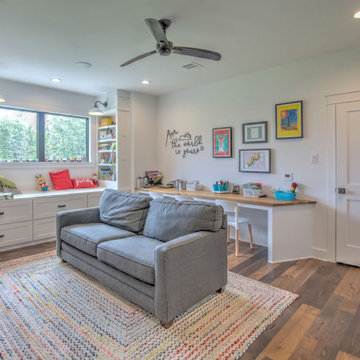
Idées déco pour une grande chambre d'enfant campagne avec un mur blanc, un sol en bois brun et un sol marron.

Cette image montre une chambre d'enfant rustique avec un mur gris, parquet clair, un sol beige, poutres apparentes, un plafond en lambris de bois et un plafond voûté.
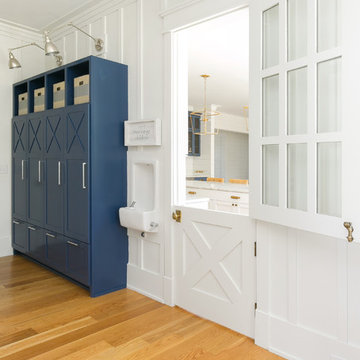
Patrick Brickman
Cette photo montre une chambre d'enfant de 1 à 3 ans nature de taille moyenne avec un mur blanc, un sol en bois brun et un sol marron.
Cette photo montre une chambre d'enfant de 1 à 3 ans nature de taille moyenne avec un mur blanc, un sol en bois brun et un sol marron.
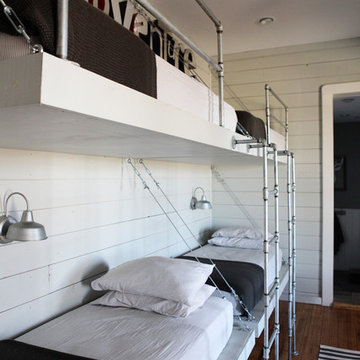
http://mollywinphotography.com
Exemple d'une chambre d'enfant de 4 à 10 ans nature de taille moyenne avec un mur blanc et un sol en bois brun.
Exemple d'une chambre d'enfant de 4 à 10 ans nature de taille moyenne avec un mur blanc et un sol en bois brun.
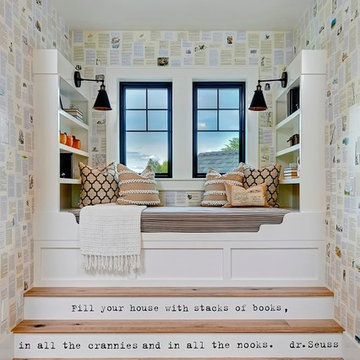
Doug Petersen Photography
Inspiration pour une chambre d'enfant rustique de taille moyenne avec un bureau, un mur multicolore et parquet clair.
Inspiration pour une chambre d'enfant rustique de taille moyenne avec un bureau, un mur multicolore et parquet clair.
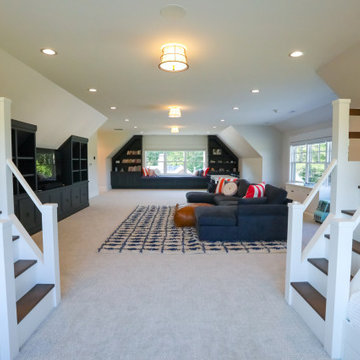
Children's bunkroom and playroom; complete with built-in bunk beds that sleep 4, television, library and attached bath. Custom made bunk beds include shelves stairs and lighting.
General contracting by Martin Bros. Contracting, Inc.; Architecture by Helman Sechrist Architecture; Home Design by Maple & White Design; Photography by Marie Kinney Photography.
Images are the property of Martin Bros. Contracting, Inc. and may not be used without written permission. — with Maple & White Design and Ayr Cabinet Company.
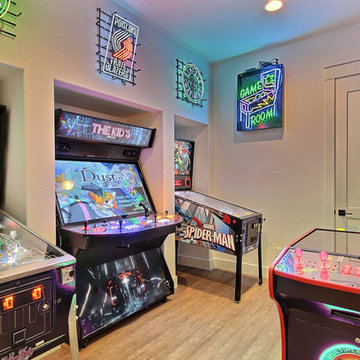
Inspired by the majesty of the Northern Lights and this family's everlasting love for Disney, this home plays host to enlighteningly open vistas and playful activity. Like its namesake, the beloved Sleeping Beauty, this home embodies family, fantasy and adventure in their truest form. Visions are seldom what they seem, but this home did begin 'Once Upon a Dream'. Welcome, to The Aurora.
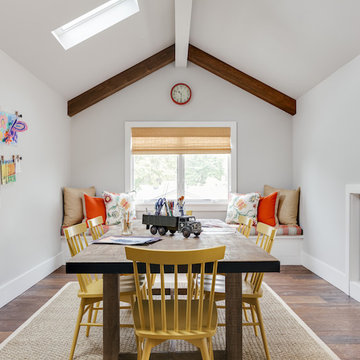
Playroom, craft room.
Christopher Stark Photo
Exemple d'une chambre d'enfant de 4 à 10 ans nature de taille moyenne avec un mur gris et parquet foncé.
Exemple d'une chambre d'enfant de 4 à 10 ans nature de taille moyenne avec un mur gris et parquet foncé.
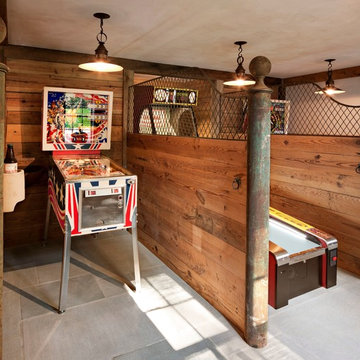
Vintage pinball machines have replaced horses in these original stalls.
Robert Benson Photography
Inspiration pour une grande chambre d'enfant rustique.
Inspiration pour une grande chambre d'enfant rustique.
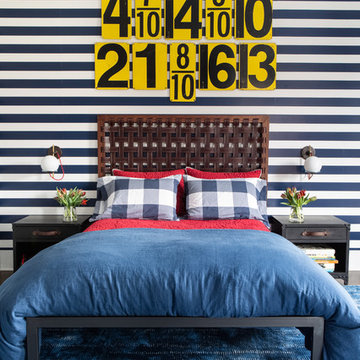
Architectural advisement, Interior Design, Custom Furniture Design & Art Curation by Chango & Co.
Architecture by Crisp Architects
Construction by Structure Works Inc.
Photography by Sarah Elliott
See the feature in Domino Magazine
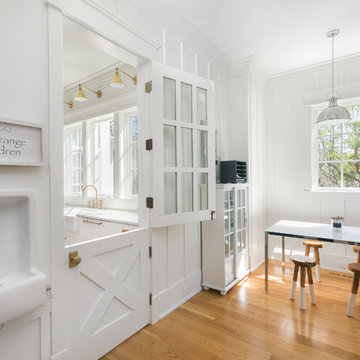
Patrick Brickman
Idée de décoration pour une chambre d'enfant de 1 à 3 ans champêtre de taille moyenne avec un mur blanc, un sol en bois brun et un sol marron.
Idée de décoration pour une chambre d'enfant de 1 à 3 ans champêtre de taille moyenne avec un mur blanc, un sol en bois brun et un sol marron.
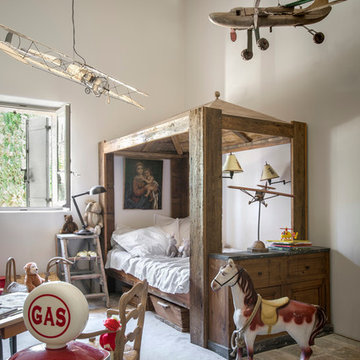
Bernard Touillon photographe
La Maison de Charrier décorateur
Cette photo montre une chambre d'enfant de 4 à 10 ans nature de taille moyenne avec un mur blanc.
Cette photo montre une chambre d'enfant de 4 à 10 ans nature de taille moyenne avec un mur blanc.
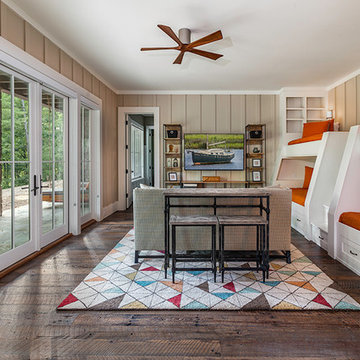
This light and airy lake house features an open plan and refined, clean lines that are reflected throughout in details like reclaimed wide plank heart pine floors, shiplap walls, V-groove ceilings and concealed cabinetry. The home's exterior combines Doggett Mountain stone with board and batten siding, accented by a copper roof.
Photography by Rebecca Lehde, Inspiro 8 Studios.
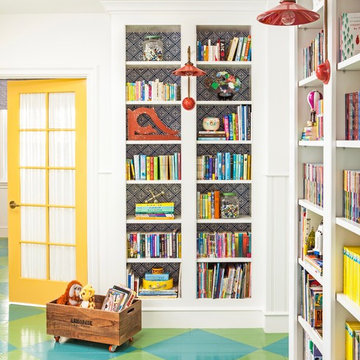
John Ellis for Country Living
Idées déco pour une chambre d'enfant de 4 à 10 ans campagne de taille moyenne avec parquet peint, un mur blanc et un sol multicolore.
Idées déco pour une chambre d'enfant de 4 à 10 ans campagne de taille moyenne avec parquet peint, un mur blanc et un sol multicolore.

Tucked away in the backwoods of Torch Lake, this home marries “rustic” with the sleek elegance of modern. The combination of wood, stone and metal textures embrace the charm of a classic farmhouse. Although this is not your average farmhouse. The home is outfitted with a high performing system that seamlessly works with the design and architecture.
The tall ceilings and windows allow ample natural light into the main room. Spire Integrated Systems installed Lutron QS Wireless motorized shades paired with Hartmann & Forbes windowcovers to offer privacy and block harsh light. The custom 18′ windowcover’s woven natural fabric complements the organic esthetics of the room. The shades are artfully concealed in the millwork when not in use.
Spire installed B&W in-ceiling speakers and Sonance invisible in-wall speakers to deliver ambient music that emanates throughout the space with no visual footprint. Spire also installed a Sonance Landscape Audio System so the homeowner can enjoy music outside.
Each system is easily controlled using Savant. Spire personalized the settings to the homeowner’s preference making controlling the home efficient and convenient.
Builder: Widing Custom Homes
Architect: Shoreline Architecture & Design
Designer: Jones-Keena & Co.
Photos by Beth Singer Photographer Inc.
Idées déco de chambres d'enfant campagne
1