Idées déco de chambres d'enfant classiques avec différents designs de plafond
Trier par :
Budget
Trier par:Populaires du jour
1 - 20 sur 492 photos
1 sur 3
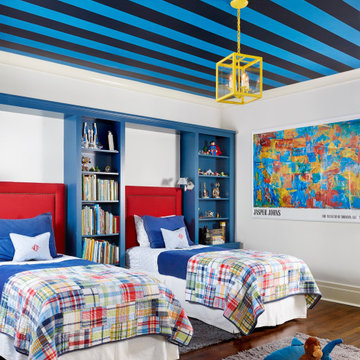
Idées déco pour une grande chambre d'enfant classique avec un mur blanc, parquet foncé, un sol marron et un plafond en papier peint.
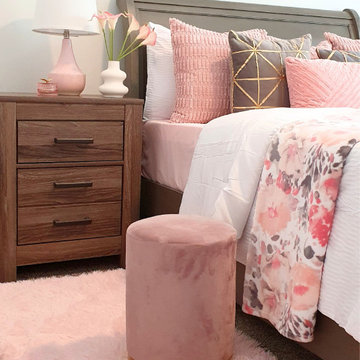
Cette image montre une chambre d'enfant traditionnelle de taille moyenne avec moquette, un sol rose et un plafond voûté.

Cette image montre une grande chambre d'enfant traditionnelle avec un mur bleu, un sol en marbre, un sol gris, un plafond voûté et du papier peint.
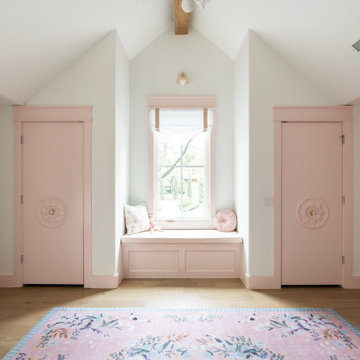
Girl's Bedroom with Dual closets and window seat with storage. Custom Pink Trim, Window treatments and bench!
Idée de décoration pour une grande chambre d'enfant de 4 à 10 ans tradition avec un mur blanc, parquet clair et un plafond voûté.
Idée de décoration pour une grande chambre d'enfant de 4 à 10 ans tradition avec un mur blanc, parquet clair et un plafond voûté.
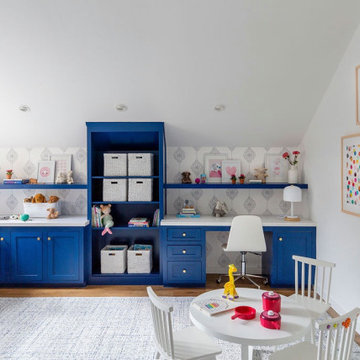
Kids playroom
Inspiration pour une chambre d'enfant de 1 à 3 ans traditionnelle de taille moyenne avec un mur blanc, moquette, un sol bleu et un plafond voûté.
Inspiration pour une chambre d'enfant de 1 à 3 ans traditionnelle de taille moyenne avec un mur blanc, moquette, un sol bleu et un plafond voûté.

Baron Construction & Remodeling
Design Build Remodel Renovate
Victorian Home Renovation & Remodel
Kitchen Remodel and Relocation
2 Bathroom Additions and Remodel
1000 square foot deck
Interior Staircase
Exterior Staircase
New Front Porch
New Playroom
New Flooring
New Plumbing
New Electrical
New HVAC
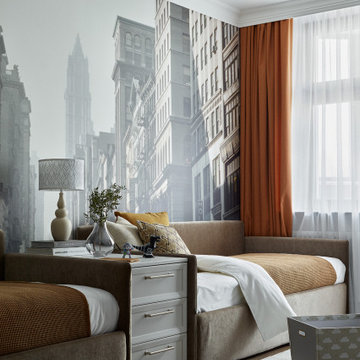
Комната мальчиков-подростков, лаконичная, но уютная — за счет выразительного текстиля теплых цветов и акцентной стены с видом европейского города. Две полноценных кровати, комод для хранения, белый ковер. | The room of teenage boys, laconic, but cozy - due to the expressive textiles of warm colors and an accent wall with a view of the European city. Two full beds, a chest of drawers for storage, a white carpet.

The family living in this shingled roofed home on the Peninsula loves color and pattern. At the heart of the two-story house, we created a library with high gloss lapis blue walls. The tête-à-tête provides an inviting place for the couple to read while their children play games at the antique card table. As a counterpoint, the open planned family, dining room, and kitchen have white walls. We selected a deep aubergine for the kitchen cabinetry. In the tranquil master suite, we layered celadon and sky blue while the daughters' room features pink, purple, and citrine.
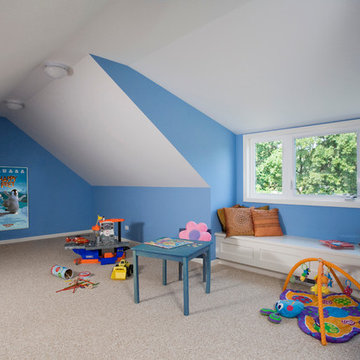
Photo by Linda Oyama-Bryan
Exemple d'une grande chambre d'enfant chic avec un mur bleu, moquette, un sol beige et un plafond voûté.
Exemple d'une grande chambre d'enfant chic avec un mur bleu, moquette, un sol beige et un plafond voûté.

Cette photo montre une chambre d'enfant de 4 à 10 ans chic avec un mur blanc, parquet foncé, un sol marron, un plafond voûté, du lambris et du papier peint.
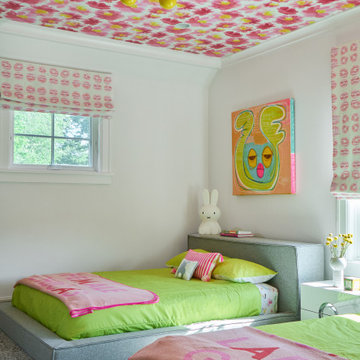
Réalisation d'une chambre d'enfant de 4 à 10 ans tradition avec un mur blanc, moquette, un sol gris et un plafond en papier peint.

Advisement + Design - Construction advisement, custom millwork & custom furniture design, interior design & art curation by Chango & Co.
Aménagement d'une chambre d'enfant de 4 à 10 ans classique de taille moyenne avec un mur multicolore, parquet clair, un sol marron, un plafond en lambris de bois et du papier peint.
Aménagement d'une chambre d'enfant de 4 à 10 ans classique de taille moyenne avec un mur multicolore, parquet clair, un sol marron, un plafond en lambris de bois et du papier peint.

Large playroom accessed from secrete door in child's bedroom
Exemple d'une grande chambre d'enfant de 4 à 10 ans chic avec moquette, un plafond voûté, un mur blanc et un sol bleu.
Exemple d'une grande chambre d'enfant de 4 à 10 ans chic avec moquette, un plafond voûté, un mur blanc et un sol bleu.
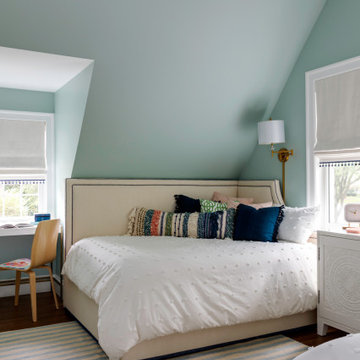
TEAM
Architect: LDa Architecture & Interiors
Interior Design: LDa Architecture & Interiors
Photographer: Greg Premru Photography
Exemple d'une chambre d'enfant chic de taille moyenne avec un mur bleu, un sol en bois brun et un plafond voûté.
Exemple d'une chambre d'enfant chic de taille moyenne avec un mur bleu, un sol en bois brun et un plafond voûté.

A long-term client was expecting her third child. Alas, this meant that baby number two was getting booted from the coveted nursery as his sister before him had. The most convenient room in the house for the son, was dad’s home office, and dad would be relocated into the garage carriage house.
For the new bedroom, mom requested a bold, colorful space with a truck theme.
The existing office had no door and was located at the end of a long dark hallway that had been painted black by the last homeowners. First order of business was to lighten the hall and create a wall space for functioning doors. The awkward architecture of the room with 3 alcove windows, slanted ceilings and built-in bookcases proved an inconvenient location for furniture placement. We opted to place the bed close the wall so the two-year-old wouldn’t fall out. The solid wood bed and nightstand were constructed in the US and painted in vibrant shades to match the bedding and roman shades. The amazing irregular wall stripes were inherited from the previous homeowner but were also black and proved too dark for a toddler. Both myself and the client loved them and decided to have them re-painted in a daring blue. The daring fabric used on the windows counter- balance the wall stripes.
Window seats and a built-in toy storage were constructed to make use of the alcove windows. Now, the room is not only fun and bright, but functional.

Cette photo montre une grande chambre de fille chic avec moquette, du papier peint, un mur multicolore, un sol gris et un plafond voûté.

This 1990s brick home had decent square footage and a massive front yard, but no way to enjoy it. Each room needed an update, so the entire house was renovated and remodeled, and an addition was put on over the existing garage to create a symmetrical front. The old brown brick was painted a distressed white.
The 500sf 2nd floor addition includes 2 new bedrooms for their teen children, and the 12'x30' front porch lanai with standing seam metal roof is a nod to the homeowners' love for the Islands. Each room is beautifully appointed with large windows, wood floors, white walls, white bead board ceilings, glass doors and knobs, and interior wood details reminiscent of Hawaiian plantation architecture.
The kitchen was remodeled to increase width and flow, and a new laundry / mudroom was added in the back of the existing garage. The master bath was completely remodeled. Every room is filled with books, and shelves, many made by the homeowner.
Project photography by Kmiecik Imagery.
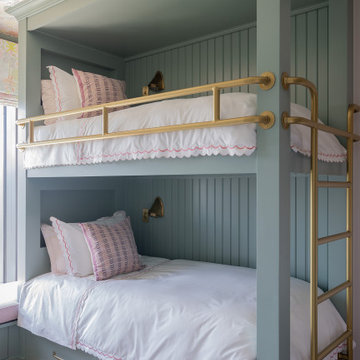
Photography by Michael J. Lee Photography
Cette photo montre une chambre d'enfant chic de taille moyenne avec un mur rose, moquette, un sol multicolore et un plafond en papier peint.
Cette photo montre une chambre d'enfant chic de taille moyenne avec un mur rose, moquette, un sol multicolore et un plafond en papier peint.
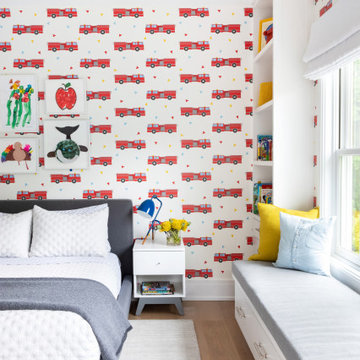
Advisement + Design - Construction advisement, custom millwork & custom furniture design, interior design & art curation by Chango & Co.
Idée de décoration pour une chambre d'enfant de 4 à 10 ans tradition de taille moyenne avec un mur multicolore, parquet clair, un sol marron, un plafond en lambris de bois et du papier peint.
Idée de décoration pour une chambre d'enfant de 4 à 10 ans tradition de taille moyenne avec un mur multicolore, parquet clair, un sol marron, un plafond en lambris de bois et du papier peint.
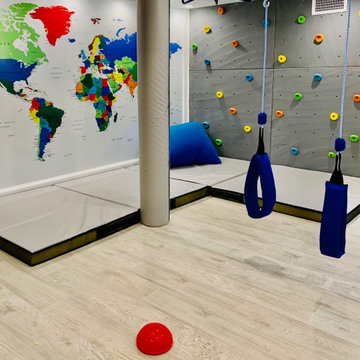
Aménagement d'une chambre d'enfant de 4 à 10 ans classique en bois de taille moyenne avec un mur blanc, sol en stratifié, un sol gris et un plafond à caissons.
Idées déco de chambres d'enfant classiques avec différents designs de plafond
1