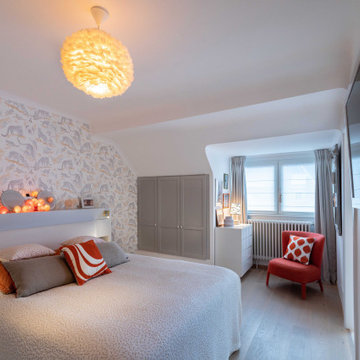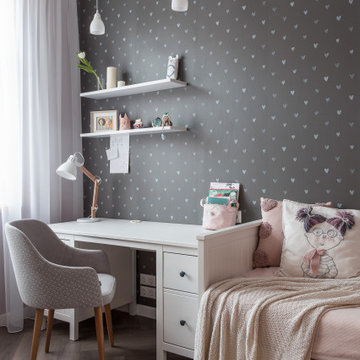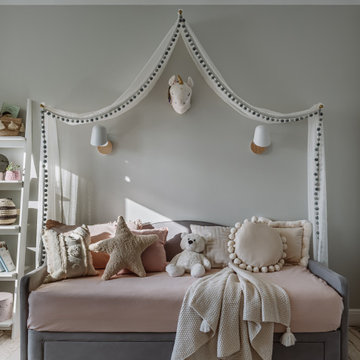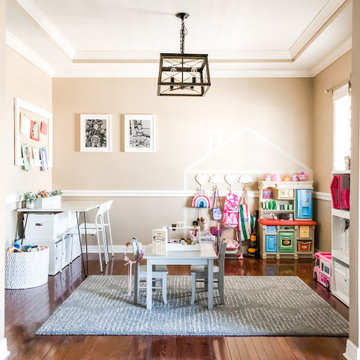Idées déco de chambres d'enfant classiques grises
Trier par :
Budget
Trier par:Populaires du jour
1 - 20 sur 4 421 photos
1 sur 3
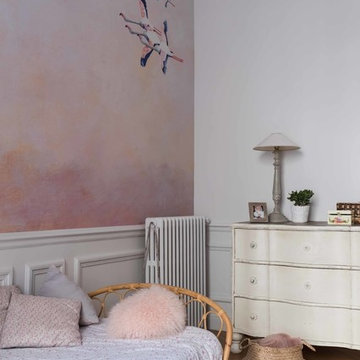
Christophe Rouffio et Céline Hassen
Réalisation d'une chambre d'enfant tradition avec un mur rose, parquet clair et un sol beige.
Réalisation d'une chambre d'enfant tradition avec un mur rose, parquet clair et un sol beige.
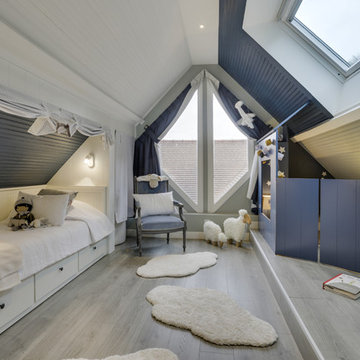
Rénovation complète d'une maison de campagne. Création d'une chambre Petit Prince, d'une chambre petite fille avec salle-de-bain. Création d'une suite parentale. Agrandissement rénovation de la cuisine et de l'ensemble du salon, salle à manger, etc...
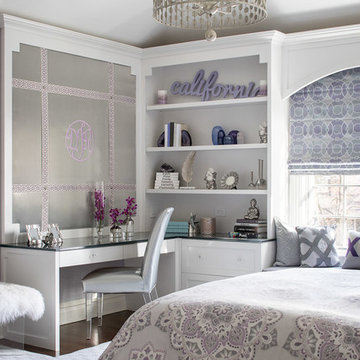
Christian Garibaldi
Aménagement d'une chambre d'enfant classique de taille moyenne avec un mur violet, parquet foncé et un sol marron.
Aménagement d'une chambre d'enfant classique de taille moyenne avec un mur violet, parquet foncé et un sol marron.

Architecture, Construction Management, Interior Design, Art Curation & Real Estate Advisement by Chango & Co.
Construction by MXA Development, Inc.
Photography by Sarah Elliott
See the home tour feature in Domino Magazine
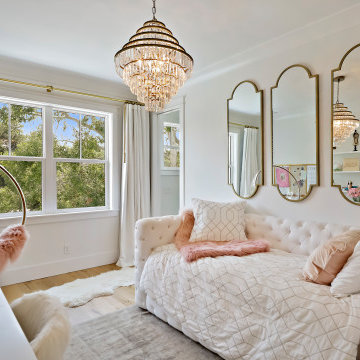
Exemple d'une chambre d'enfant chic de taille moyenne avec un bureau, un mur blanc, parquet clair et un sol beige.
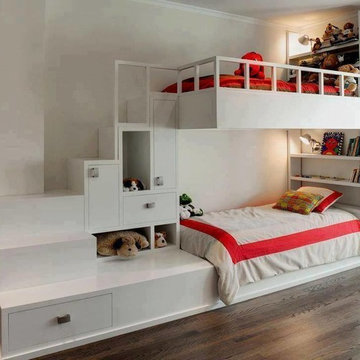
Dawkins Development Group | NY Contractor | Design-Build Firm
Cette photo montre une chambre d'enfant de 4 à 10 ans chic de taille moyenne avec un mur blanc, parquet foncé et un sol marron.
Cette photo montre une chambre d'enfant de 4 à 10 ans chic de taille moyenne avec un mur blanc, parquet foncé et un sol marron.
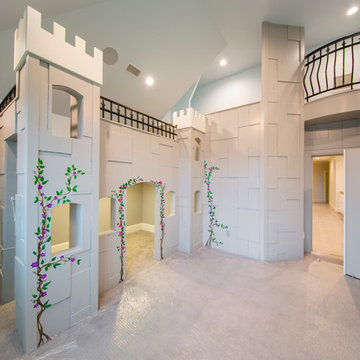
Custom Home Design by Joe Carrick Design. Built by Highland Custom Homes. Photography by Nick Bayless Photography
Réalisation d'une grande chambre d'enfant de 4 à 10 ans tradition avec un mur multicolore et moquette.
Réalisation d'une grande chambre d'enfant de 4 à 10 ans tradition avec un mur multicolore et moquette.
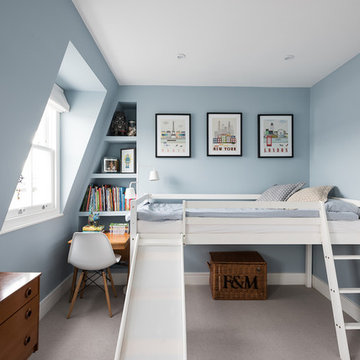
The elevated bed of the kid's room serves a dual purpose by providing a sleeping and play area, as well as a storage area under the frame. The artistic nature of the parents definitely shows in both the artwork present and the overall style of the room. The desk sits in a cosy alcove, lit up by the large dormer window - a great spot for both studying and hobbies.
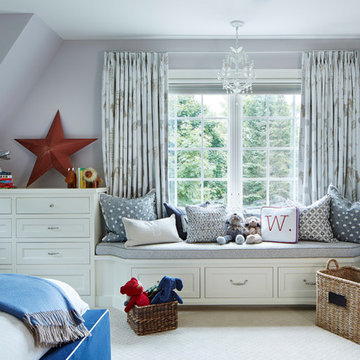
Martha O'Hara Interiors, Interior Design & Photo Styling | Corey Gaffer, Photography
Réalisation d'une chambre d'enfant de 4 à 10 ans tradition avec moquette et un mur gris.
Réalisation d'une chambre d'enfant de 4 à 10 ans tradition avec moquette et un mur gris.
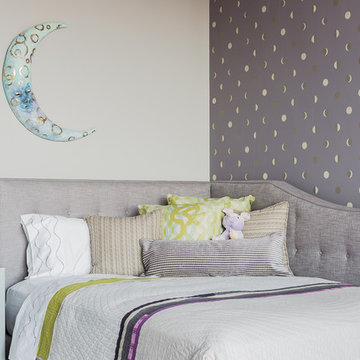
Photography by Michael J. Lee
Réalisation d'une chambre d'enfant de 1 à 3 ans tradition de taille moyenne avec un mur gris.
Réalisation d'une chambre d'enfant de 1 à 3 ans tradition de taille moyenne avec un mur gris.

Inspiration pour une chambre d'enfant de 4 à 10 ans traditionnelle avec un mur blanc et un lit superposé.
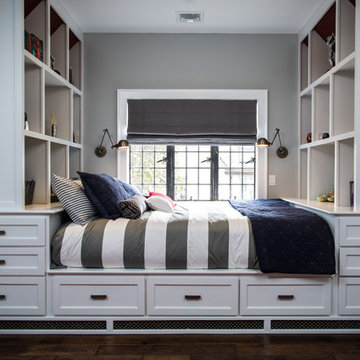
T.C. Geist Photography
Cette image montre une petite chambre d'enfant de 4 à 10 ans traditionnelle avec un mur gris et parquet foncé.
Cette image montre une petite chambre d'enfant de 4 à 10 ans traditionnelle avec un mur gris et parquet foncé.

My clients had outgrown their builder’s basic home and had plenty of room to expand on their 10 acres. Working with a local architect and a talented contractor, we designed an addition to create 3 new bedrooms, a bathroom scaled for all 3 girls, a playroom and a master retreat including 3 fireplaces, sauna, steam shower, office or “creative room”, and large bedroom with folding glass wall to capitalize on their view. The master suite, gym, pool and tennis courts are still under construction, but the girls’ suite and living room space are complete and dust free. Each child’s room was designed around their preference of color scheme and each girl has a unique feature that makes their room truly their own. The oldest daughter has a secret passage hidden behind what looks like built in cabinetry. The youngest daughter wanted to “swing”, so we outfitted her with a hanging bed set in front of a custom mural created by a Spanish artist. The middle daughter is an elite gymnast, so we added monkey bars so she can cruise her room in style. The girls’ bathroom suite has 3 identical “stations” with abundant storage. Cabinetry in black walnut and peacock blue and white quartz counters with white marble backsplash are durable and beautiful. Two shower stalls, designed with a colorful and intricate tile design, prevent bathroom wait times and a custom wall mural brings a little of the outdoors in.
Photos by Mike Martin www.martinvisualtours.com

Cette image montre une grande chambre d'enfant traditionnelle avec un mur bleu, un sol en marbre, un sol gris, un plafond voûté et du papier peint.
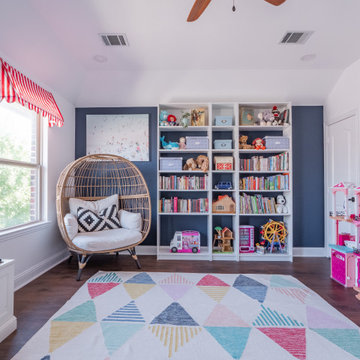
Aménagement d'une grande chambre d'enfant de 4 à 10 ans classique avec un mur blanc, un sol en vinyl et un sol marron.

The family living in this shingled roofed home on the Peninsula loves color and pattern. At the heart of the two-story house, we created a library with high gloss lapis blue walls. The tête-à-tête provides an inviting place for the couple to read while their children play games at the antique card table. As a counterpoint, the open planned family, dining room, and kitchen have white walls. We selected a deep aubergine for the kitchen cabinetry. In the tranquil master suite, we layered celadon and sky blue while the daughters' room features pink, purple, and citrine.
Idées déco de chambres d'enfant classiques grises
1
