Idées déco de chambres d'enfant classiques avec différents designs de plafond
Trier par :
Budget
Trier par:Populaires du jour
1 - 20 sur 496 photos
1 sur 3

Aménagement d'une chambre d'enfant de 4 à 10 ans classique avec un mur blanc, moquette, un sol blanc et un plafond en bois.

Inspiration pour une chambre d'enfant de 4 à 10 ans traditionnelle en bois de taille moyenne avec un mur blanc, sol en stratifié, un sol gris et un plafond à caissons.
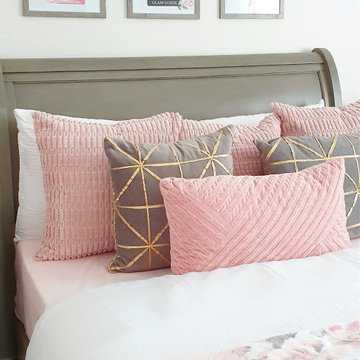
Cette photo montre une chambre d'enfant chic de taille moyenne avec un sol rose et un plafond voûté.

Idées déco pour une petite chambre d'enfant classique en bois avec un mur noir, parquet clair, un sol marron et poutres apparentes.

?На этапе проектирования мы сразу сделали все рабочие чертежи для для комфортной расстановки мебели для нескольких детей, так что комната будет расти вместе с количеством жителей.
?Из комнаты есть выход на большой остекленный балкон, который вмещает в себя рабочую зону для уроков и спорт уголок, который заказчики доделают в процессе взросления деток.
?На стене у нас изначально планировался другой сюжет, но ручная роспись в виде карты мира получилась даже лучше, чем мы планировали.

A teen hangout destination with a comfortable boho vibe. Brought together by Anthropologie Rose Petals Wallpaper, Serena and Lilly hanging chair, Cristol flush mount by Circa Lighting and a mix of custom and retail pillows. Design by Two Hands Interiors. See the rest of this cozy attic hangout space on our website. #tweenroom #teenroom

Cette photo montre une grande chambre neutre chic avec un bureau, un mur bleu, parquet clair, un plafond en papier peint et du papier peint.

Réalisation d'une chambre d'enfant tradition avec un mur multicolore, moquette, un plafond en lambris de bois, un plafond voûté, du papier peint et un sol beige.
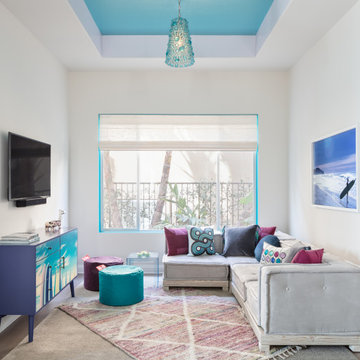
Réalisation d'une salle de jeux d'enfant tradition avec un mur blanc, parquet foncé, un sol marron et un plafond décaissé.

This 1990s brick home had decent square footage and a massive front yard, but no way to enjoy it. Each room needed an update, so the entire house was renovated and remodeled, and an addition was put on over the existing garage to create a symmetrical front. The old brown brick was painted a distressed white.
The 500sf 2nd floor addition includes 2 new bedrooms for their teen children, and the 12'x30' front porch lanai with standing seam metal roof is a nod to the homeowners' love for the Islands. Each room is beautifully appointed with large windows, wood floors, white walls, white bead board ceilings, glass doors and knobs, and interior wood details reminiscent of Hawaiian plantation architecture.
The kitchen was remodeled to increase width and flow, and a new laundry / mudroom was added in the back of the existing garage. The master bath was completely remodeled. Every room is filled with books, and shelves, many made by the homeowner.
Project photography by Kmiecik Imagery.

Advisement + Design - Construction advisement, custom millwork & custom furniture design, interior design & art curation by Chango & Co.
Idée de décoration pour une chambre d'enfant de 4 à 10 ans tradition de taille moyenne avec un mur multicolore, parquet clair, un sol marron, un plafond en lambris de bois et du papier peint.
Idée de décoration pour une chambre d'enfant de 4 à 10 ans tradition de taille moyenne avec un mur multicolore, parquet clair, un sol marron, un plafond en lambris de bois et du papier peint.
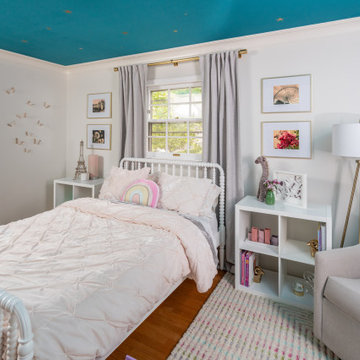
Cette image montre une chambre d'enfant traditionnelle avec un mur blanc, un sol en bois brun, un sol marron et un plafond en papier peint.

The family living in this shingled roofed home on the Peninsula loves color and pattern. At the heart of the two-story house, we created a library with high gloss lapis blue walls. The tête-à-tête provides an inviting place for the couple to read while their children play games at the antique card table. As a counterpoint, the open planned family, dining room, and kitchen have white walls. We selected a deep aubergine for the kitchen cabinetry. In the tranquil master suite, we layered celadon and sky blue while the daughters' room features pink, purple, and citrine.
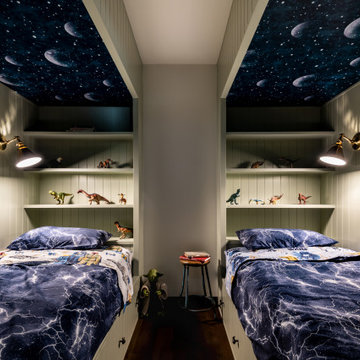
The children’s room feels like a cozy bunker with a relaxing and adventurous space theme and light-up galaxy sky.
Inspiration pour une chambre d'enfant traditionnelle de taille moyenne avec un mur multicolore, parquet foncé, un sol marron et un plafond en papier peint.
Inspiration pour une chambre d'enfant traditionnelle de taille moyenne avec un mur multicolore, parquet foncé, un sol marron et un plafond en papier peint.

This playroom/study space is full fun patterns and pastel colors at every turn. A Missoni Home rug grounds the space, and a crisp white built-in provides display, storage as well as a workspace area for the homeowner.
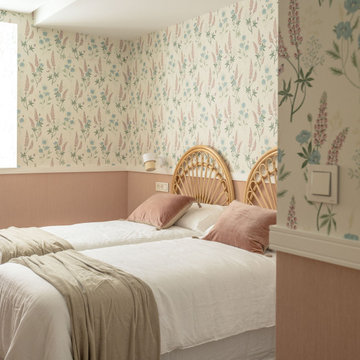
Cette image montre une grande chambre d'enfant traditionnelle avec un mur rose, sol en stratifié, poutres apparentes et du papier peint.
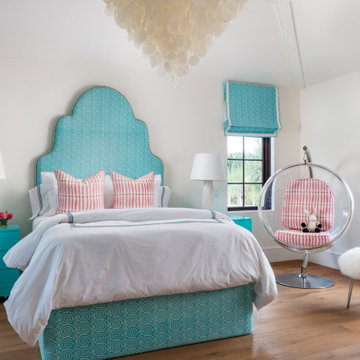
Cette image montre une chambre d'enfant traditionnelle avec un mur blanc, un sol en bois brun, un sol marron et un plafond voûté.
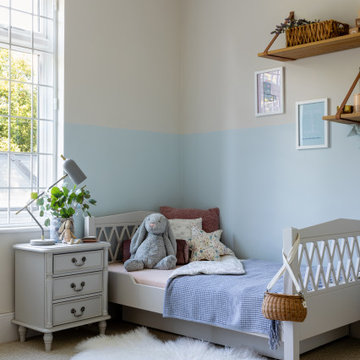
Country style girl's bedroom designer by London based interior designer, Joanna Landais oft Eklektik Studio, specialising in children's interiors.
Features rattan decor and country-inspired wallpaper. Soft textures and bright tones give India’s bedroom new feel that inspires country living and emulate the peacefulness of a farm. Accessorised with organic cotton cushions and sheepskin rug layered over carpet for a cosy and comfortable look.
Danish range of furniture ensures superior quality and timeless design for many years to come. Paired with wooden shelves and leather straps to complete the Country Design. Designed for Binky Felstead and featured in HELLO Magazine August 2020.

To sets of site built bunks can sleep up to eight comfortably. The trundle beds can be pushed in to allow for extra floor space.
Aménagement d'une petite chambre d'enfant classique avec un mur blanc, moquette, un sol beige et un plafond voûté.
Aménagement d'une petite chambre d'enfant classique avec un mur blanc, moquette, un sol beige et un plafond voûté.

Уютная детская комната для девочки в стиле современная классика. Элегантные элементы в отделке стен идеально сочетаются со светлой мебелью и светильниками.
Idées déco de chambres d'enfant classiques avec différents designs de plafond
1