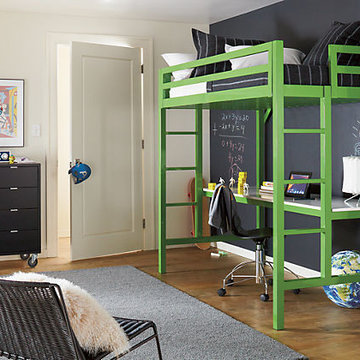Idées déco de chambres d'enfant contemporaines avec un lit mezzanine
Trier par :
Budget
Trier par:Populaires du jour
1 - 20 sur 115 photos

Photo-Jim Westphalen
Cette photo montre une chambre d'enfant de 4 à 10 ans tendance de taille moyenne avec un sol en bois brun, un sol marron, un mur bleu et un lit mezzanine.
Cette photo montre une chambre d'enfant de 4 à 10 ans tendance de taille moyenne avec un sol en bois brun, un sol marron, un mur bleu et un lit mezzanine.
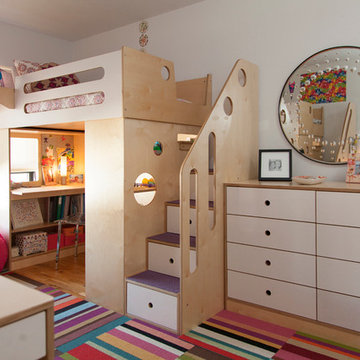
photography by Juan Lopez Gil
Inspiration pour une chambre d'enfant design avec un lit mezzanine.
Inspiration pour une chambre d'enfant design avec un lit mezzanine.

Cette image montre une petite chambre d'enfant design avec un mur blanc et un lit mezzanine.

Florian Grohen
Cette image montre une chambre d'enfant de 4 à 10 ans design avec moquette, un mur blanc et un lit mezzanine.
Cette image montre une chambre d'enfant de 4 à 10 ans design avec moquette, un mur blanc et un lit mezzanine.

View of the bunk wall in the kids playroom. A set of Tansu stairs with pullout draws separates storage to the right and a homework desk to the left. Above each is a bunk bed with custom powder coated black pipe rails. At the entry is another black pipe ladder leading up to a loft above the entry. Below the loft is a laundry shoot cabinet with a pipe to the laundry room below. The floors are made from 5x5 baltic birch plywood.
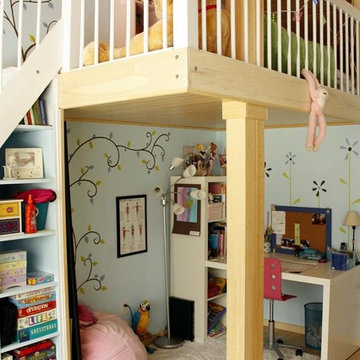
Space saver option for a bright multifunctional space. Hand-painted wall art by Celine Riard, Chic Redesign. Carpentry and photos by Fabrizio Cacciatore.
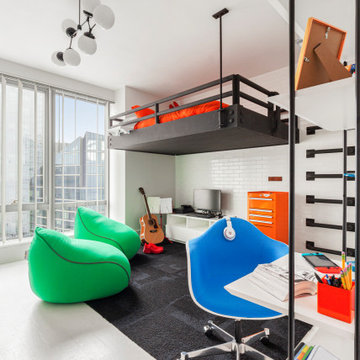
Réalisation d'une grande chambre d'enfant design avec un mur blanc, un sol blanc, sol en béton ciré et un lit mezzanine.

Детская - это место для шалостей дизайнера, повод вспомнить детство. Какой ребенок не мечтает о доме на дереве? А если этот домик в тропиках? Авторы: Мария Черемухина, Вера Ермаченко, Кочетова Татьяна
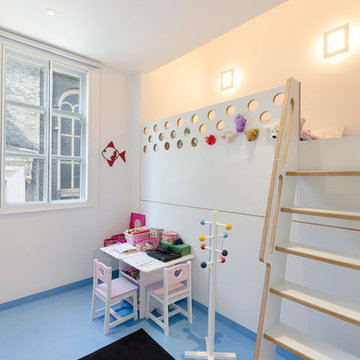
Exemple d'une chambre d'enfant de 4 à 10 ans tendance avec un mur blanc et un lit mezzanine.
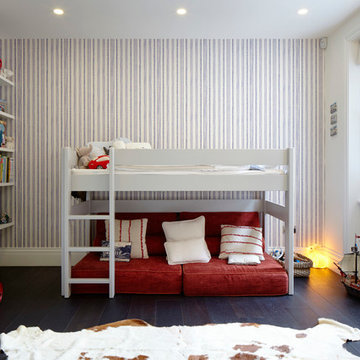
Jack Hobhouse Photography
Cette photo montre une chambre d'enfant tendance avec un mur multicolore et un lit mezzanine.
Cette photo montre une chambre d'enfant tendance avec un mur multicolore et un lit mezzanine.
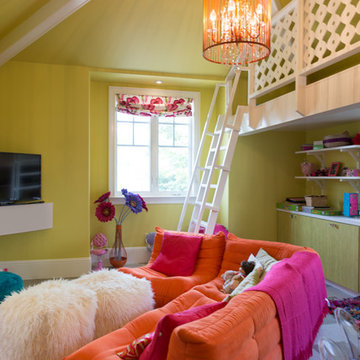
Photography by Studio Maha
Idées déco pour une salle de jeux d'enfant contemporaine avec un sol en vinyl et un lit mezzanine.
Idées déco pour une salle de jeux d'enfant contemporaine avec un sol en vinyl et un lit mezzanine.
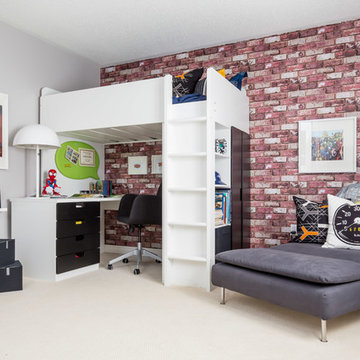
whitewash&co
Exemple d'une chambre d'enfant de 4 à 10 ans tendance avec un mur gris, moquette et un lit mezzanine.
Exemple d'une chambre d'enfant de 4 à 10 ans tendance avec un mur gris, moquette et un lit mezzanine.
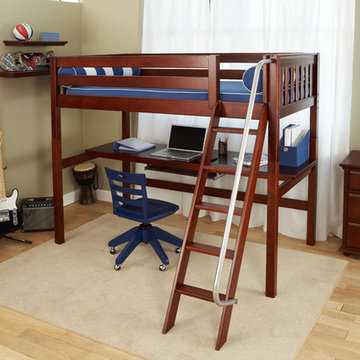
Chestnut high loft with desk underneath, angled ladder, matching kids nightstand and five drawer dresser in chestnut.
Shop more products at: http://www.maxtrixkids.com/
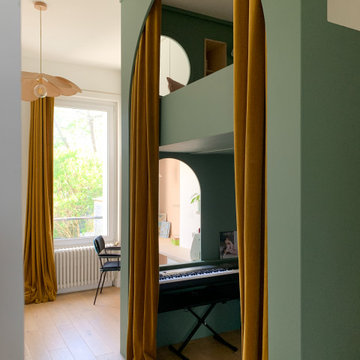
Aménagement d'une chambre d'enfant de 4 à 10 ans contemporaine de taille moyenne avec parquet clair, du papier peint et un lit mezzanine.
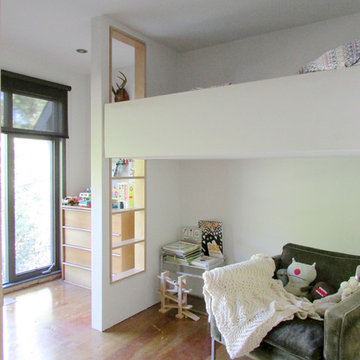
Photo: Jenn Hannotte © 2013 Houzz
Exemple d'une chambre d'enfant tendance avec un lit mezzanine.
Exemple d'une chambre d'enfant tendance avec un lit mezzanine.
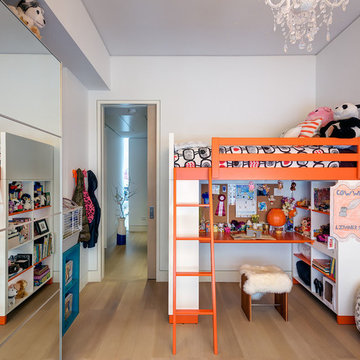
Aménagement d'une chambre d'enfant contemporaine avec un mur blanc et un lit mezzanine.

This family of 5 was quickly out-growing their 1,220sf ranch home on a beautiful corner lot. Rather than adding a 2nd floor, the decision was made to extend the existing ranch plan into the back yard, adding a new 2-car garage below the new space - for a new total of 2,520sf. With a previous addition of a 1-car garage and a small kitchen removed, a large addition was added for Master Bedroom Suite, a 4th bedroom, hall bath, and a completely remodeled living, dining and new Kitchen, open to large new Family Room. The new lower level includes the new Garage and Mudroom. The existing fireplace and chimney remain - with beautifully exposed brick. The homeowners love contemporary design, and finished the home with a gorgeous mix of color, pattern and materials.
The project was completed in 2011. Unfortunately, 2 years later, they suffered a massive house fire. The house was then rebuilt again, using the same plans and finishes as the original build, adding only a secondary laundry closet on the main level.

Réalisation d'une chambre de fille design avec un mur gris, moquette, un sol gris, du papier peint et un lit mezzanine.
Idées déco de chambres d'enfant contemporaines avec un lit mezzanine
1

