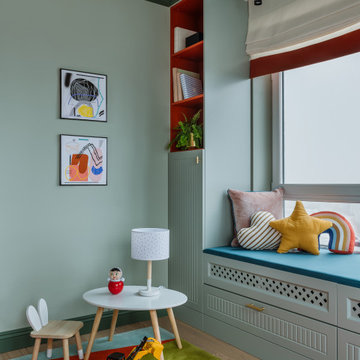Idées déco de chambres d'enfant contemporaines avec parquet clair
Trier par :
Budget
Trier par:Populaires du jour
61 - 80 sur 3 719 photos
1 sur 3
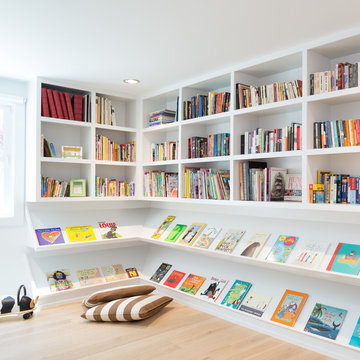
Black Bike Photography
Aménagement d'une chambre d'enfant contemporaine avec parquet clair.
Aménagement d'une chambre d'enfant contemporaine avec parquet clair.
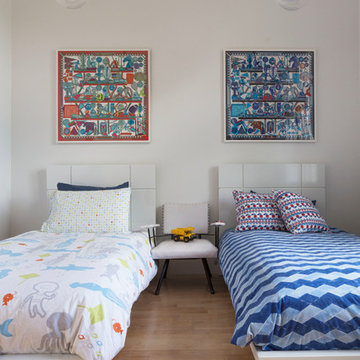
In the shared kids’ bedroom, colorful accents from IKEA and Serena & Lily add a touch of whimsey. Framed Hermès scarves above the children’s beds double as graphic artwork.
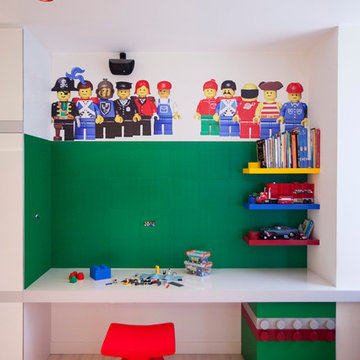
Exemple d'une chambre d'enfant de 4 à 10 ans tendance avec parquet clair et un mur multicolore.
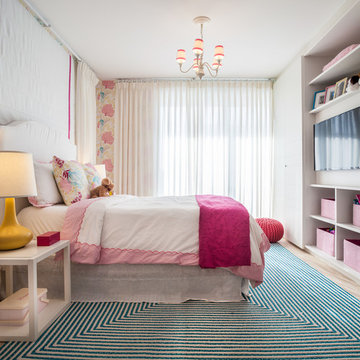
Exemple d'une chambre d'enfant de 4 à 10 ans tendance de taille moyenne avec un mur multicolore et parquet clair.
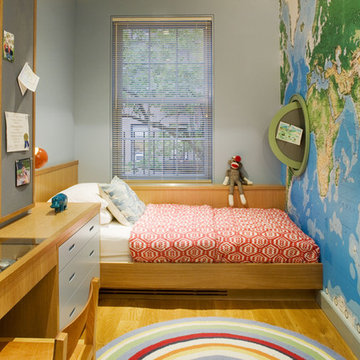
built in furniture, map wallpaper, porthole cork board, built in desk, kids bedroom
Aménagement d'une chambre d'enfant contemporaine avec un mur gris et parquet clair.
Aménagement d'une chambre d'enfant contemporaine avec un mur gris et parquet clair.
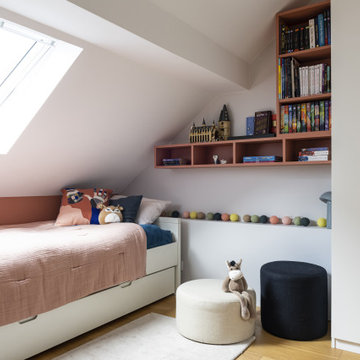
Inspiration pour une chambre neutre de 4 à 10 ans design de taille moyenne avec parquet clair, un bureau, un mur blanc et un sol marron.
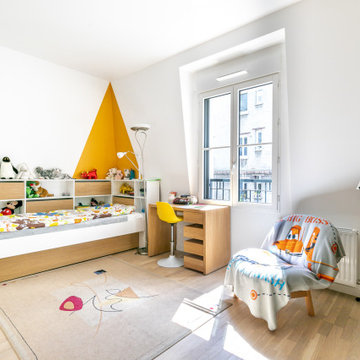
Cette image montre une chambre d'enfant design de taille moyenne avec un mur blanc et parquet clair.
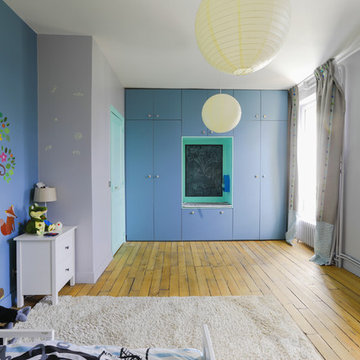
Chambre enfant
Idée de décoration pour une grande chambre d'enfant de 4 à 10 ans design avec un mur bleu, parquet clair et un sol marron.
Idée de décoration pour une grande chambre d'enfant de 4 à 10 ans design avec un mur bleu, parquet clair et un sol marron.
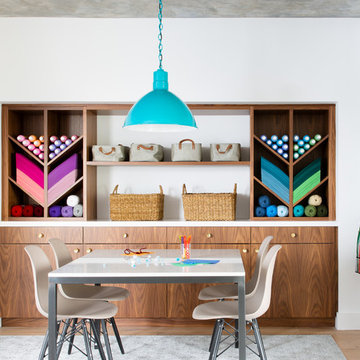
Intentional. Elevated. Artisanal.
With three children under the age of 5, our clients were starting to feel the confines of their Pacific Heights home when the expansive 1902 Italianate across the street went on the market. After learning the home had been recently remodeled, they jumped at the chance to purchase a move-in ready property. We worked with them to infuse the already refined, elegant living areas with subtle edginess and handcrafted details, and also helped them reimagine unused space to delight their little ones.
Elevated furnishings on the main floor complement the home’s existing high ceilings, modern brass bannisters and extensive walnut cabinetry. In the living room, sumptuous emerald upholstery on a velvet side chair balances the deep wood tones of the existing baby grand. Minimally and intentionally accessorized, the room feels formal but still retains a sharp edge—on the walls moody portraiture gets irreverent with a bold paint stroke, and on the the etagere, jagged crystals and metallic sculpture feel rugged and unapologetic. Throughout the main floor handcrafted, textured notes are everywhere—a nubby jute rug underlies inviting sofas in the family room and a half-moon mirror in the living room mixes geometric lines with flax-colored fringe.
On the home’s lower level, we repurposed an unused wine cellar into a well-stocked craft room, with a custom chalkboard, art-display area and thoughtful storage. In the adjoining space, we installed a custom climbing wall and filled the balance of the room with low sofas, plush area rugs, poufs and storage baskets, creating the perfect space for active play or a quiet reading session. The bold colors and playful attitudes apparent in these spaces are echoed upstairs in each of the children’s imaginative bedrooms.
Architect + Developer: McMahon Architects + Studio, Photographer: Suzanna Scott Photography
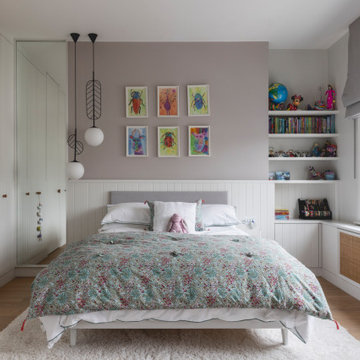
Warm and elegant kids room including built in closets with a hidden door leading into the en-suite bathroom. Cosy reading nook to the corner.
Cette image montre une chambre d'enfant design avec un mur gris, parquet clair et un sol marron.
Cette image montre une chambre d'enfant design avec un mur gris, parquet clair et un sol marron.

2 years after building their house, a young family needed some more space for needs of their growing children. The decision was made to renovate their unfinished basement to create a new space for both children and adults.
PLAYPOD
The most compelling feature upon entering the basement is the Playpod. The 100 sq.ft structure is both playful and practical. It functions as a hideaway for the family’s young children who use their imagination to transform the space into everything from an ice cream truck to a space ship. Storage is provided for toys and books, brining order to the chaos of everyday playing. The interior is lined with plywood to provide a warm but robust finish. In contrast, the exterior is clad with reclaimed pine floor boards left over from the original house. The black stained pine helps the Playpod stand out while simultaneously enabling the character of the aged wood to be revealed. The orange apertures create ‘moments’ for the children to peer out to the world while also enabling parents to keep an eye on the fun. The Playpod’s unique form and compact size is scaled for small children but is designed to stimulate big imagination. And putting the FUN in FUNctional.
PLANNING
The layout of the basement is organized to separate private and public areas from each other. The office/guest room is tucked away from the media room to offer a tranquil environment for visitors. The new four piece bathroom serves the entire basement but can be annexed off by a set of pocket doors to provide a private ensuite for guests.
The media room is open and bright making it inviting for the family to enjoy time together. Sitting adjacent to the Playpod, the media room provides a sophisticated place to entertain guests while the children can enjoy their own space close by. The laundry room and small home gym are situated in behind the stairs. They work symbiotically allowing the homeowners to put in a quick workout while waiting for the clothes to dry. After the workout gym towels can quickly be exchanged for fluffy new ones thanks to the ample storage solutions customized for the homeowners.
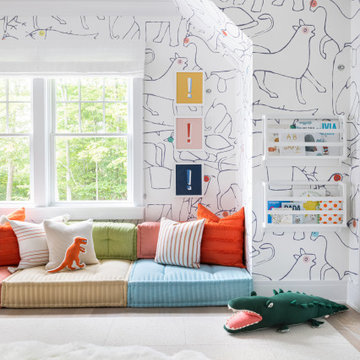
Architecture, Interior Design, Custom Furniture Design & Art Curation by Chango & Co.
Cette image montre une chambre d'enfant de 4 à 10 ans design de taille moyenne avec un mur multicolore, parquet clair et un sol marron.
Cette image montre une chambre d'enfant de 4 à 10 ans design de taille moyenne avec un mur multicolore, parquet clair et un sol marron.
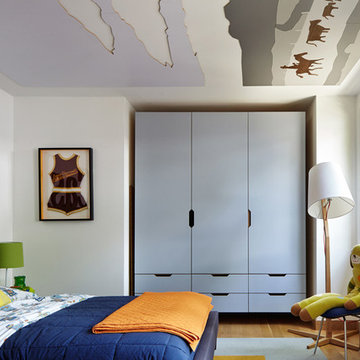
Mike Sinclair
Cette photo montre une chambre d'enfant de 4 à 10 ans tendance avec un mur blanc, parquet clair et un sol marron.
Cette photo montre une chambre d'enfant de 4 à 10 ans tendance avec un mur blanc, parquet clair et un sol marron.
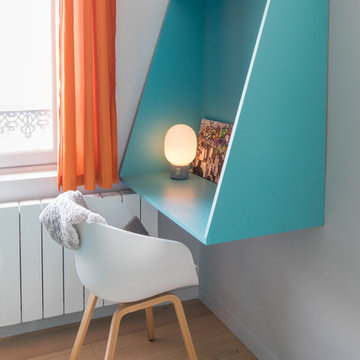
Thierry Stefanopoulos
Aménagement d'une petite chambre d'enfant contemporaine avec un bureau, un mur bleu et parquet clair.
Aménagement d'une petite chambre d'enfant contemporaine avec un bureau, un mur bleu et parquet clair.
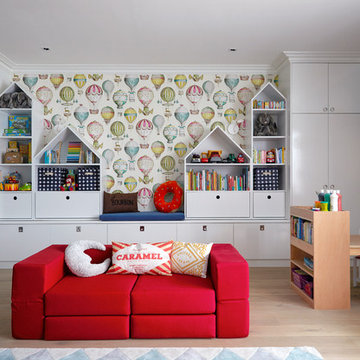
Photography by Anna Stathaki
Idées déco pour une grande chambre d'enfant de 4 à 10 ans contemporaine avec un mur bleu et parquet clair.
Idées déco pour une grande chambre d'enfant de 4 à 10 ans contemporaine avec un mur bleu et parquet clair.
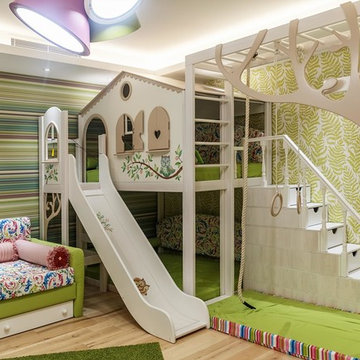
Дизайнер Пограницкая Мария
Фотограф Блинова Мария
Exemple d'une grande chambre d'enfant de 4 à 10 ans tendance avec un mur vert, un sol beige et parquet clair.
Exemple d'une grande chambre d'enfant de 4 à 10 ans tendance avec un mur vert, un sol beige et parquet clair.
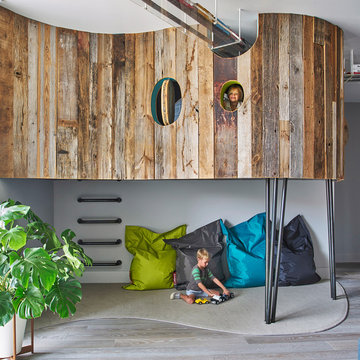
Cette photo montre une chambre d'enfant de 4 à 10 ans tendance avec un mur gris, parquet clair et un sol beige.
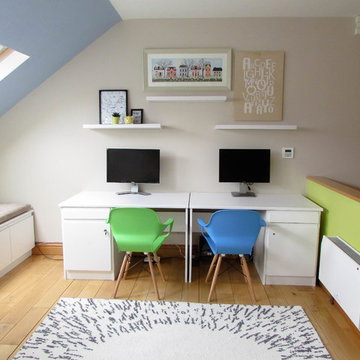
MInimalist playroom for two kids with big age different. Room designed to be suitable for boy of 1 y.o and young teenager girl of 14 y.o.
Réalisation d'une chambre d'enfant de 4 à 10 ans design de taille moyenne avec un mur beige, parquet clair et un sol beige.
Réalisation d'une chambre d'enfant de 4 à 10 ans design de taille moyenne avec un mur beige, parquet clair et un sol beige.
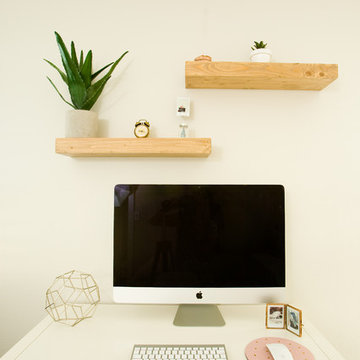
Beatta Bosworth
Idée de décoration pour une chambre d'enfant design de taille moyenne avec un mur blanc et parquet clair.
Idée de décoration pour une chambre d'enfant design de taille moyenne avec un mur blanc et parquet clair.
Idées déco de chambres d'enfant contemporaines avec parquet clair
4
