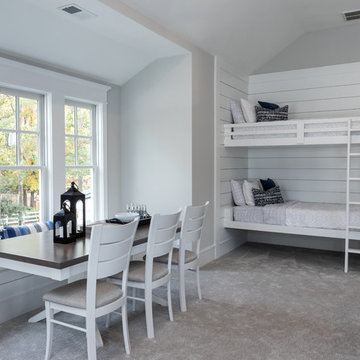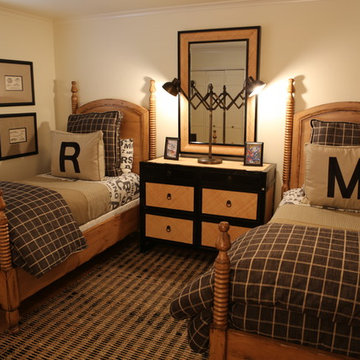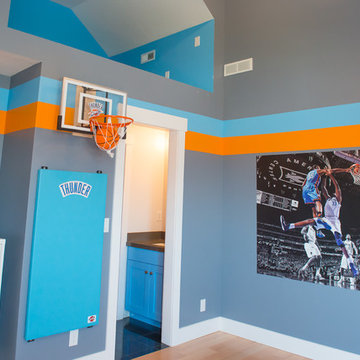Idées déco de chambres d'enfant craftsman
Trier par :
Budget
Trier par:Populaires du jour
141 - 160 sur 1 926 photos
1 sur 2
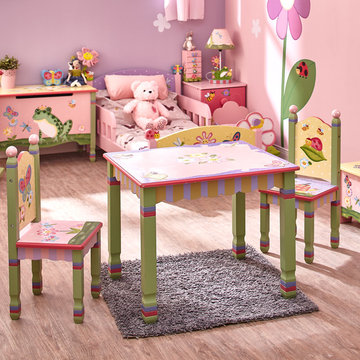
The perfect place for a princess, the magic garden table and 2 chairs set offers your little one her very own place to spark her imagination. Perfect for coloring, arts and crafts, or snack time, this set is the perfect spot for creative play time, any time. Hand painted and featuring high quality durable wood, this set offers the reliability and functionality of a set that is meant to last. Additional chairs sold separately. Some assembly required, perfect for ages 3 and up.
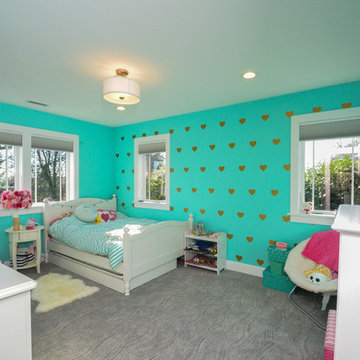
Idées déco pour une grande chambre d'enfant de 4 à 10 ans craftsman avec un mur bleu, moquette et un sol gris.
Trouvez le bon professionnel près de chez vous
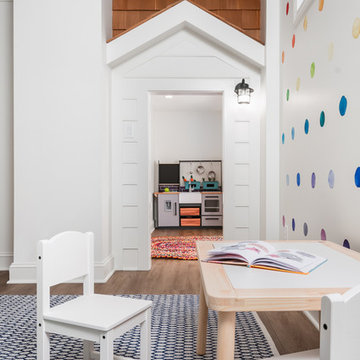
Our clients wanted a space to gather with friends and family for the children to play. There were 13 support posts that we had to work around. The awkward placement of the posts made the design a challenge. We created a floor plan to incorporate the 13 posts into special features including a built in wine fridge, custom shelving, and a playhouse. Now, some of the most challenging issues add character and a custom feel to the space. In addition to the large gathering areas, we finished out a charming powder room with a blue vanity, round mirror and brass fixtures.
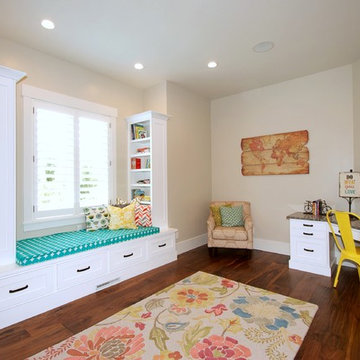
Exemple d'une chambre d'enfant craftsman de taille moyenne avec un bureau, un mur beige et un sol en bois brun.
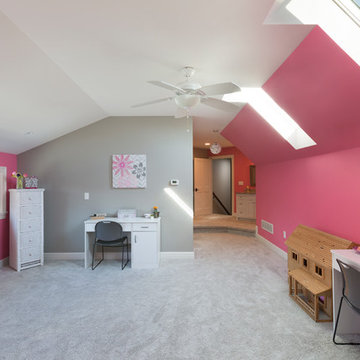
Bonus room over the garage converts into a large girls bedroom with skylights and step up bathroom. Enough room for walk in closets and play area. White painted millwork. (Ryan Hainey)
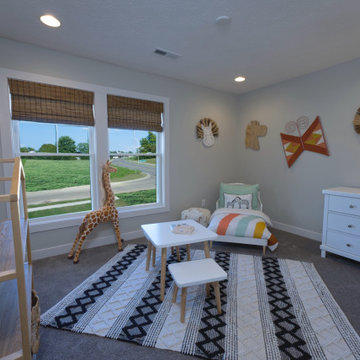
Exemple d'une chambre d'enfant de 4 à 10 ans craftsman de taille moyenne avec un mur gris, moquette et un sol gris.
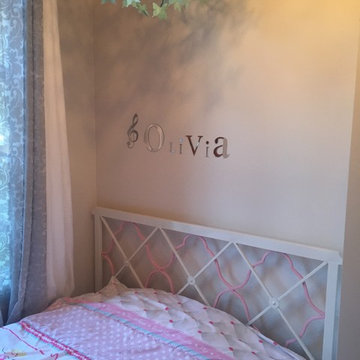
Inspiration pour une petite chambre d'enfant de 4 à 10 ans craftsman avec un mur blanc.
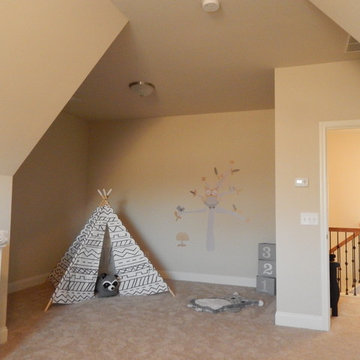
Exemple d'une petite chambre d'enfant de 4 à 10 ans craftsman avec un mur beige et parquet foncé.
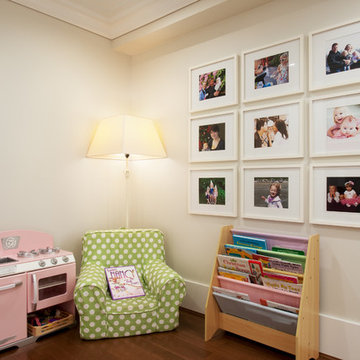
Photographer: Reuben Krabbe
Exemple d'une chambre d'enfant de 4 à 10 ans craftsman de taille moyenne avec un mur gris et un sol en bois brun.
Exemple d'une chambre d'enfant de 4 à 10 ans craftsman de taille moyenne avec un mur gris et un sol en bois brun.
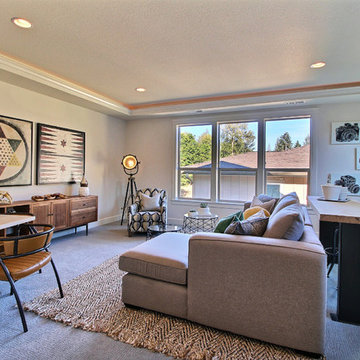
Paint by Sherwin Williams
Body Color - City Loft - SW 7631
Trim Color - Custom Color - SW 8975/3535
Master Suite & Guest Bath - Site White - SW 7070
Girls' Rooms & Bath - White Beet - SW 6287
Exposed Beams & Banister Stain - Banister Beige - SW 3128-B
Gas Fireplace by Heat & Glo
Flooring & Tile by Macadam Floor & Design
Carpet by Mohawk Flooring
Carpet Product Metro Spirit in Skylights
Tile Product - Duquesa Tile in Jasmine
Sinks by Decolav
Slab Countertops by Wall to Wall Stone Corp
Kitchen Quartz Product True North Calcutta
Master Suite Quartz Product True North Venato Extra
Girls' Bath Quartz Product True North Pebble Beach
All Other Quartz Product True North Light Silt
Windows by Milgard Windows & Doors
Window Product Style Line® Series
Window Supplier Troyco - Window & Door
Window Treatments by Budget Blinds
Lighting by Destination Lighting
Fixtures by Crystorama Lighting
Interior Design by Tiffany Home Design
Custom Cabinetry & Storage by Northwood Cabinets
Customized & Built by Cascade West Development
Photography by ExposioHDR Portland
Original Plans by Alan Mascord Design Associates
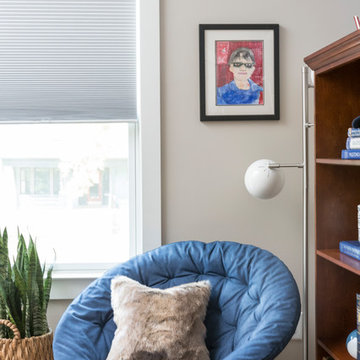
Interior Designer: MOTIV Interiors LLC
Photographer: Sam Angel Photography
Design Challenge: This 8 year-old boy and girl were outgrowing their existing setup and needed to update their rooms with a plan that would carry them forward into middle school and beyond. In addition to gaining storage and study areas, could these twins show off their big personalities? Absolutely, we said! MOTIV Interiors tackled the rooms of these youngsters living in Nashville's 12th South Neighborhood and created an environment where the dynamic duo can learn, create, and grow together for years to come.
Design Solution:
In his room, we wanted to continue the feature wall fun, but with a different approach. Since our young explorer loves outer space, being a boy scout, and building with legos, we created a dynamic geometric wall that serves as the backdrop for our young hero’s control center. We started with a neutral mushroom color for the majority of the walls in the room, while our feature wall incorporated a deep indigo and sky blue that are as classic as your favorite pair of jeans. We focused on indoor air quality and used Sherwin Williams’ Duration paint in a satin sheen, which is a scrubbable/no-VOC coating.
We wanted to create a great reading corner, so we placed a comfortable denim lounge chair next to the window and made sure to feature a self-portrait created by our young client. For night time reading, we included a super-stellar floor lamp with white globes and a sleek satin nickel finish. Metal details are found throughout the space (such as the lounge chair base and nautical desk clock), and lend a utilitarian feel to the room. In order to balance the metal and keep the room from feeling too cold, we also snuck in woven baskets that work double-duty as decorative pieces and functional storage bins.
The large north-facing window got the royal treatment and was dressed with a relaxed roman shade in a shiitake linen blend. We added a fabulous fabric trim from F. Schumacher and echoed the look by using the same fabric for the bolster on the bed. Royal blue bedding brings a bit of color into the space, and is complimented by the rich chocolate wood tones seen in the furniture throughout. Additional storage was a must, so we brought in a glossy blue storage unit that can accommodate legos, encyclopedias, pinewood derby cars, and more!
Comfort and creativity converge in this space, and we were excited to get a big smile when we turned it over to its new commander.
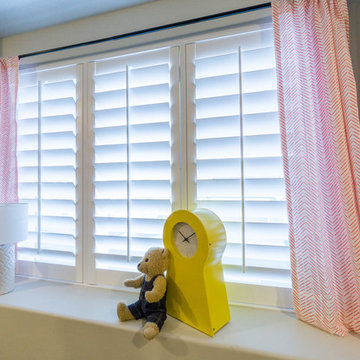
Idée de décoration pour une grande chambre d'enfant de 4 à 10 ans craftsman avec un mur beige, moquette et un sol beige.
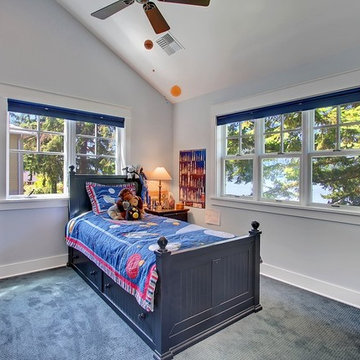
Cette image montre une chambre d'enfant craftsman de taille moyenne avec moquette.
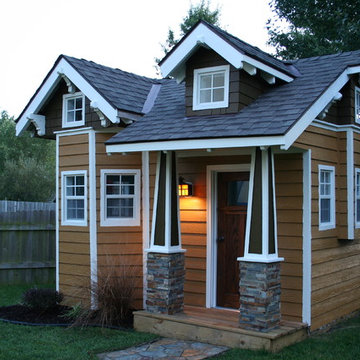
Exterior view of craftsman playhouse. This is one playhouse design that we offer. All designs are based on architectural designs including a Cape Cod, Beach Style, Victorian, Cottage and Farmhouse.
The front door is a custom built red oak door.
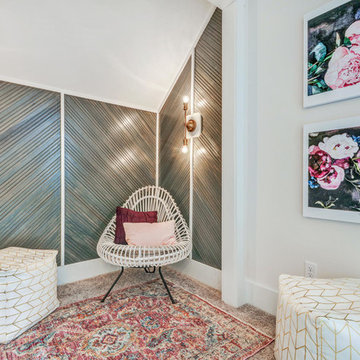
Cette image montre une chambre d'enfant craftsman de taille moyenne avec un bureau, un mur gris, moquette et un sol gris.
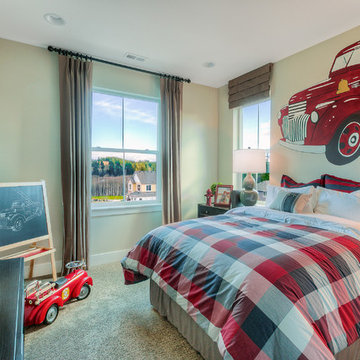
Cette image montre une chambre d'enfant de 1 à 3 ans craftsman avec un mur gris et moquette.
Idées déco de chambres d'enfant craftsman
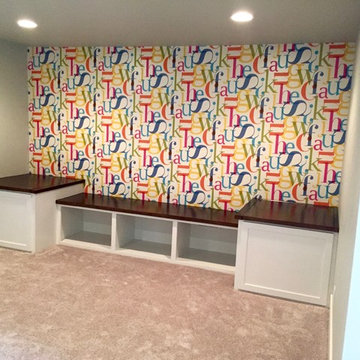
Idées déco pour une chambre d'enfant de 4 à 10 ans craftsman de taille moyenne avec un mur gris et moquette.
8
