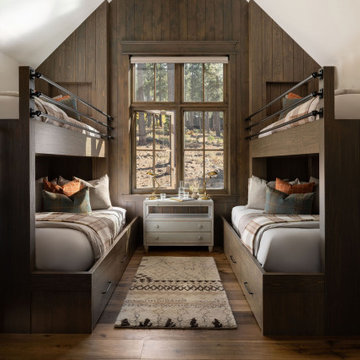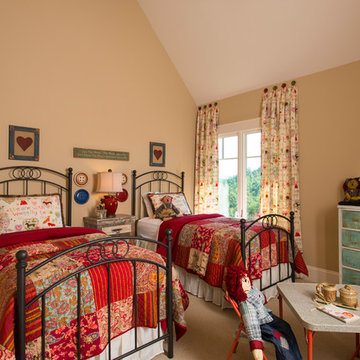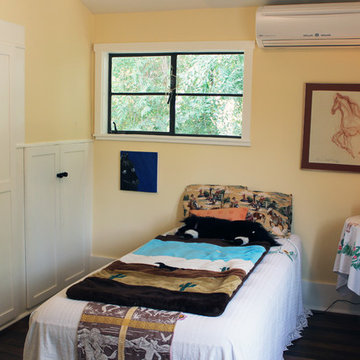Idées déco de chambres d'enfant craftsman
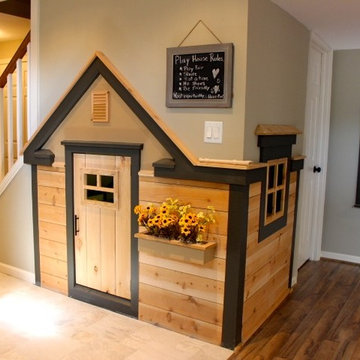
Katherine Droguett
Cette image montre une chambre d'enfant de 4 à 10 ans craftsman.
Cette image montre une chambre d'enfant de 4 à 10 ans craftsman.
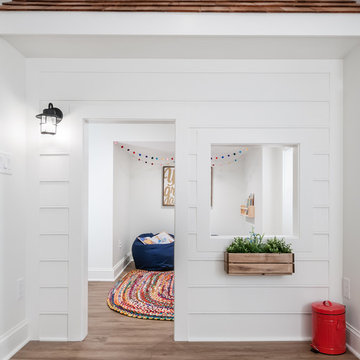
Our clients wanted a space to gather with friends and family for the children to play. There were 13 support posts that we had to work around. The awkward placement of the posts made the design a challenge. We created a floor plan to incorporate the 13 posts into special features including a built in wine fridge, custom shelving, and a playhouse. Now, some of the most challenging issues add character and a custom feel to the space. In addition to the large gathering areas, we finished out a charming powder room with a blue vanity, round mirror and brass fixtures.
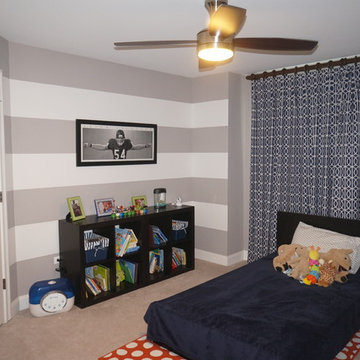
DJK Custom Homes
Inspiration pour une chambre d'enfant de 4 à 10 ans craftsman de taille moyenne avec un mur gris et moquette.
Inspiration pour une chambre d'enfant de 4 à 10 ans craftsman de taille moyenne avec un mur gris et moquette.
Trouvez le bon professionnel près de chez vous
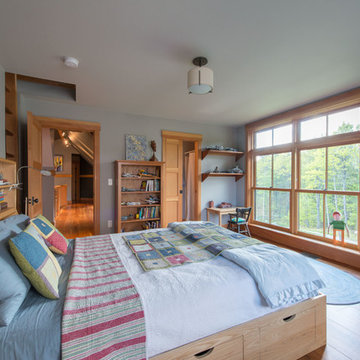
Kid's Bedroom with ladder access to shared play loft above.
Photo by John W. Hession
Exemple d'une chambre d'enfant de 4 à 10 ans craftsman de taille moyenne avec un mur gris et un sol en bois brun.
Exemple d'une chambre d'enfant de 4 à 10 ans craftsman de taille moyenne avec un mur gris et un sol en bois brun.

Like Cinderella, this unfinished room over the garage was transofmred to this stunning in-home school room. Built-in desks configured from KraftMaid cabinets provide an individual workspace for the teacher (mom!) and students. The group activity area with table and bench seating serves as an area for arts and crafts. The comfortable sofa is the perfect place to curl up with a book.

Rob Karosis Photography
Réalisation d'une petite chambre d'enfant de 4 à 10 ans craftsman avec un mur blanc, moquette, un sol beige et un lit superposé.
Réalisation d'une petite chambre d'enfant de 4 à 10 ans craftsman avec un mur blanc, moquette, un sol beige et un lit superposé.
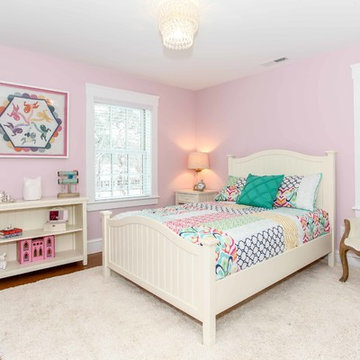
Girl's Room Ideas With Built-in Shelving Area. Girl's room from child to teen/ adult. Medium Hardwood and Beautifully symmetrical windows, chaise chair. JFW Photography
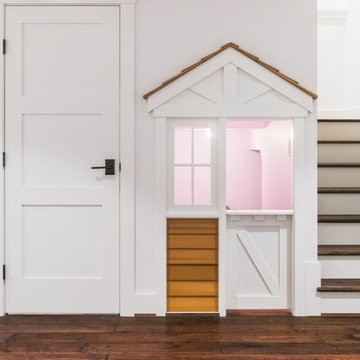
Réalisation d'une chambre d'enfant de 4 à 10 ans craftsman de taille moyenne avec un mur blanc et parquet foncé.
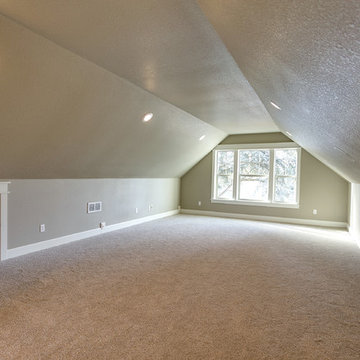
Third floor finished and designed to be useable attic space. Owners will set up their HD TV and sound system here.
Cette photo montre une chambre d'enfant craftsman avec un mur beige et moquette.
Cette photo montre une chambre d'enfant craftsman avec un mur beige et moquette.
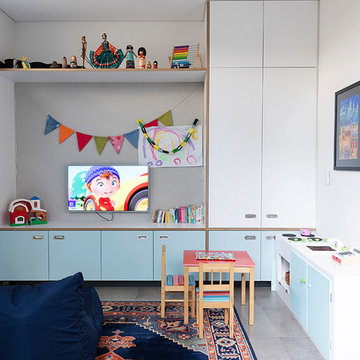
Inspiration pour une chambre d'enfant de 4 à 10 ans craftsman avec un mur blanc et un sol en carrelage de céramique.

The Parkgate was designed from the inside out to give homage to the past. It has a welcoming wraparound front porch and, much like its ancestors, a surprising grandeur from floor to floor. The stair opens to a spectacular window with flanking bookcases, making the family space as special as the public areas of the home. The formal living room is separated from the family space, yet reconnected with a unique screened porch ideal for entertaining. The large kitchen, with its built-in curved booth and large dining area to the front of the home, is also ideal for entertaining. The back hall entry is perfect for a large family, with big closets, locker areas, laundry home management room, bath and back stair. The home has a large master suite and two children's rooms on the second floor, with an uncommon third floor boasting two more wonderful bedrooms. The lower level is every family’s dream, boasting a large game room, guest suite, family room and gymnasium with 14-foot ceiling. The main stair is split to give further separation between formal and informal living. The kitchen dining area flanks the foyer, giving it a more traditional feel. Upon entering the home, visitors can see the welcoming kitchen beyond.
Photographer: David Bixel
Builder: DeHann Homes
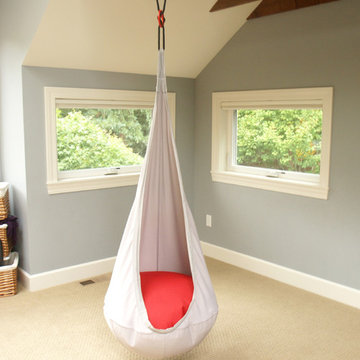
Idées déco pour une grande chambre d'enfant de 4 à 10 ans craftsman avec un mur gris et moquette.
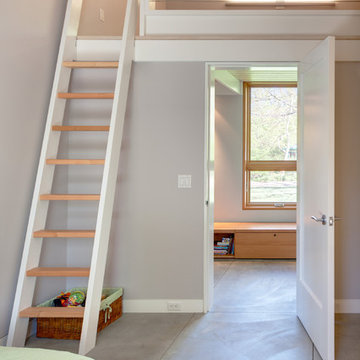
Kids Bedroom, Loft
Evan Thomas - Evan Thomas Photography
Cette image montre une chambre d'enfant craftsman.
Cette image montre une chambre d'enfant craftsman.
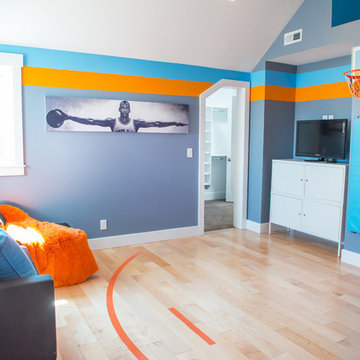
A lounge area for the kids (and kids at heart) who love basketball. This room was originally built in the River Park house plan by Walker Home Design.
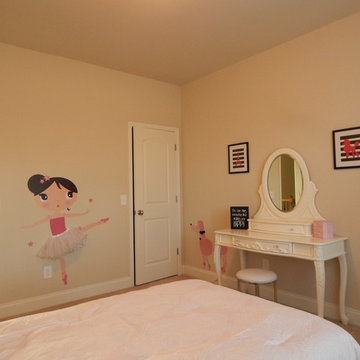
Inspiration pour une chambre d'enfant de 4 à 10 ans craftsman de taille moyenne avec un mur beige et moquette.
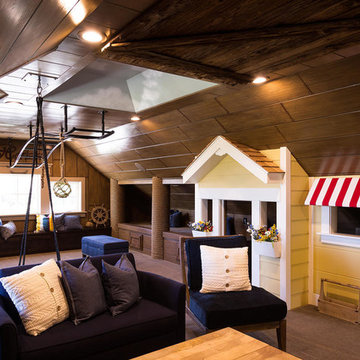
Play area upstairs
Cette image montre une très grande chambre d'enfant craftsman avec moquette et un mur multicolore.
Cette image montre une très grande chambre d'enfant craftsman avec moquette et un mur multicolore.
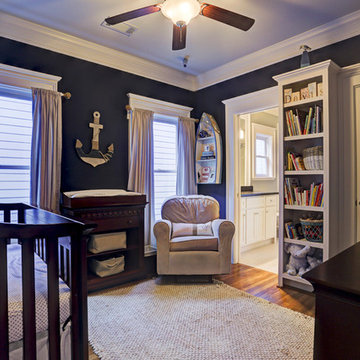
Réalisation d'une chambre d'enfant de 1 à 3 ans craftsman de taille moyenne avec un mur bleu, un sol en bois brun et un sol marron.
Idées déco de chambres d'enfant craftsman
3
