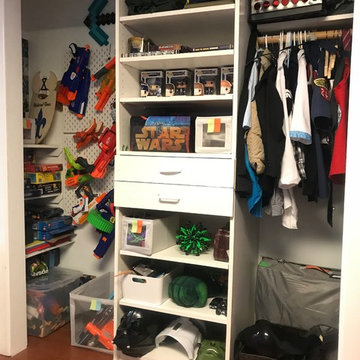Idées déco de chambres d'enfant de taille moyenne
Trier par :
Budget
Trier par:Populaires du jour
101 - 120 sur 27 382 photos
1 sur 2
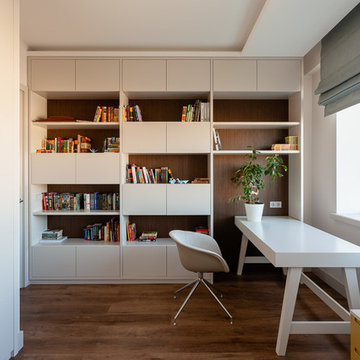
Квартира расположена в городе Москва, вблизи современного парка "Ходынское поле". Проект выполнен для молодой и перспективной девушки.
Основное пожелание заказчика - минимум мебели и максимум использования пространства. Интерьер квартиры выполнен в светлых тонах с небольшим количеством ярких элементов. Особенностью данного проекта является интеграция мебели в интерьер. Отдельностоящие предметы минимализированы. Фасады выкрашены в общей колористе стен. Так же стоит отметить текстиль на окнах. Отсутствие соседей и красивый вид позволили ограничится римскими шторами. В ванных комнатах применены материалы с текстурой дерева и камня, что поддерживает общую гамму квартиры. Интерьер наполнен светом и ощущением пространства.
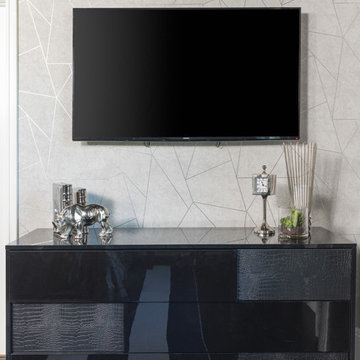
www.27diamonds.com
Cette photo montre une chambre d'enfant tendance de taille moyenne avec un mur gris, parquet foncé et un sol marron.
Cette photo montre une chambre d'enfant tendance de taille moyenne avec un mur gris, parquet foncé et un sol marron.
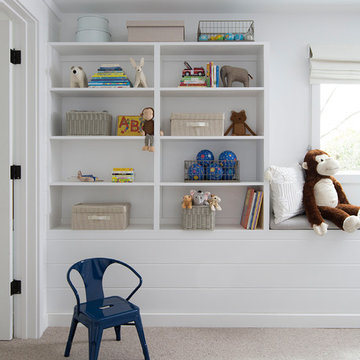
Michelle Drewes Photography
Idées déco pour une salle de jeux d'enfant moderne de taille moyenne avec un mur blanc, moquette et un sol gris.
Idées déco pour une salle de jeux d'enfant moderne de taille moyenne avec un mur blanc, moquette et un sol gris.
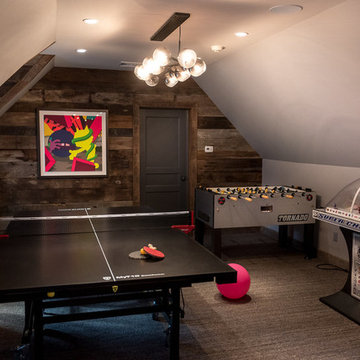
Created from a second floor attic space this unique teen hangout space has something for everyone - ping pong, stadium hockey, foosball, hanging chairs - plenty to keep kids busy in their own space.
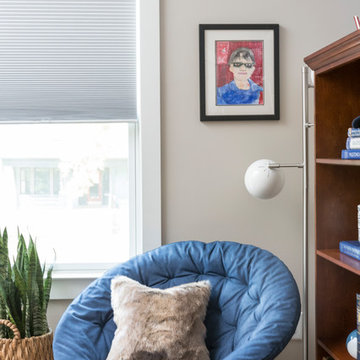
Interior Designer: MOTIV Interiors LLC
Photographer: Sam Angel Photography
Design Challenge: This 8 year-old boy and girl were outgrowing their existing setup and needed to update their rooms with a plan that would carry them forward into middle school and beyond. In addition to gaining storage and study areas, could these twins show off their big personalities? Absolutely, we said! MOTIV Interiors tackled the rooms of these youngsters living in Nashville's 12th South Neighborhood and created an environment where the dynamic duo can learn, create, and grow together for years to come.
Design Solution:
In his room, we wanted to continue the feature wall fun, but with a different approach. Since our young explorer loves outer space, being a boy scout, and building with legos, we created a dynamic geometric wall that serves as the backdrop for our young hero’s control center. We started with a neutral mushroom color for the majority of the walls in the room, while our feature wall incorporated a deep indigo and sky blue that are as classic as your favorite pair of jeans. We focused on indoor air quality and used Sherwin Williams’ Duration paint in a satin sheen, which is a scrubbable/no-VOC coating.
We wanted to create a great reading corner, so we placed a comfortable denim lounge chair next to the window and made sure to feature a self-portrait created by our young client. For night time reading, we included a super-stellar floor lamp with white globes and a sleek satin nickel finish. Metal details are found throughout the space (such as the lounge chair base and nautical desk clock), and lend a utilitarian feel to the room. In order to balance the metal and keep the room from feeling too cold, we also snuck in woven baskets that work double-duty as decorative pieces and functional storage bins.
The large north-facing window got the royal treatment and was dressed with a relaxed roman shade in a shiitake linen blend. We added a fabulous fabric trim from F. Schumacher and echoed the look by using the same fabric for the bolster on the bed. Royal blue bedding brings a bit of color into the space, and is complimented by the rich chocolate wood tones seen in the furniture throughout. Additional storage was a must, so we brought in a glossy blue storage unit that can accommodate legos, encyclopedias, pinewood derby cars, and more!
Comfort and creativity converge in this space, and we were excited to get a big smile when we turned it over to its new commander.
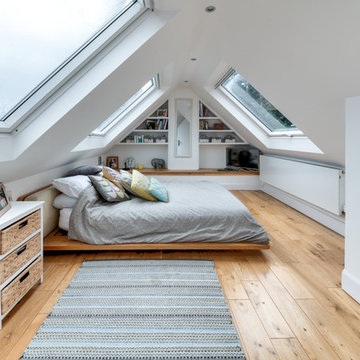
alan stretton
Aménagement d'une chambre d'enfant contemporaine de taille moyenne avec un mur blanc, parquet clair et un sol beige.
Aménagement d'une chambre d'enfant contemporaine de taille moyenne avec un mur blanc, parquet clair et un sol beige.
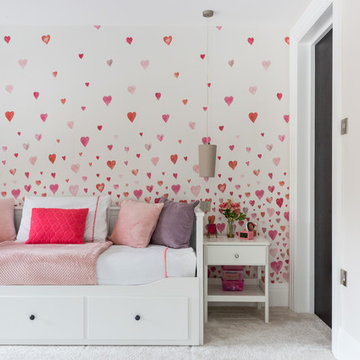
Cette image montre une chambre d'enfant traditionnelle de taille moyenne avec moquette, un sol gris et un mur multicolore.
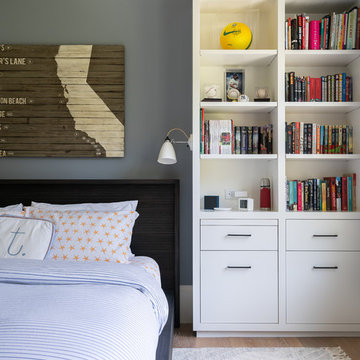
Idée de décoration pour une chambre d'enfant design de taille moyenne avec un mur gris, un sol en bois brun et un sol marron.
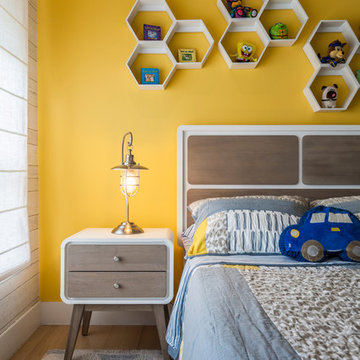
Emilio Collavino
Cette image montre une chambre d'enfant design de taille moyenne avec un mur beige et un sol en contreplaqué.
Cette image montre une chambre d'enfant design de taille moyenne avec un mur beige et un sol en contreplaqué.
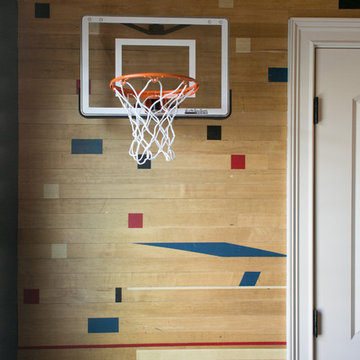
Sports themed boy's bedroom. We transmitted our clients love of hockey and sports into a great design with fun elements.
Photo Credit: Allie Mullin
Idées déco pour une chambre d'enfant de 4 à 10 ans classique de taille moyenne avec un mur gris, moquette et un sol gris.
Idées déco pour une chambre d'enfant de 4 à 10 ans classique de taille moyenne avec un mur gris, moquette et un sol gris.
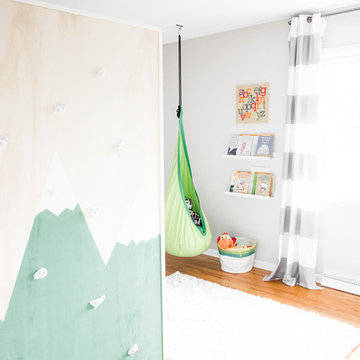
Laura Rae Photography
Cette photo montre une chambre d'enfant de 4 à 10 ans nature de taille moyenne avec un sol marron, un mur gris et un sol en bois brun.
Cette photo montre une chambre d'enfant de 4 à 10 ans nature de taille moyenne avec un sol marron, un mur gris et un sol en bois brun.
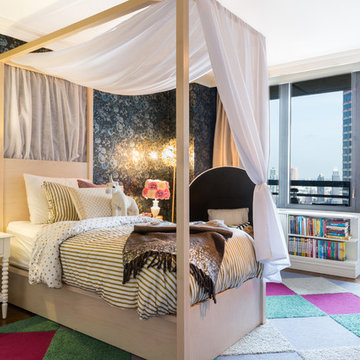
Idées déco pour une chambre d'enfant éclectique de taille moyenne avec un mur multicolore, moquette et un sol multicolore.
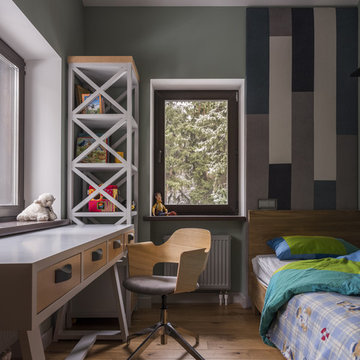
фотограф Дина Александрова
Aménagement d'une chambre de garçon de 4 à 10 ans contemporaine de taille moyenne avec un bureau, un mur gris, un sol en bois brun et un sol marron.
Aménagement d'une chambre de garçon de 4 à 10 ans contemporaine de taille moyenne avec un bureau, un mur gris, un sol en bois brun et un sol marron.
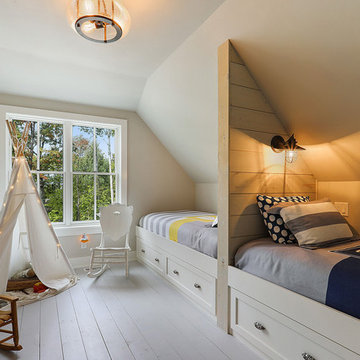
Aménagement d'une chambre d'enfant de 4 à 10 ans bord de mer de taille moyenne avec un mur beige, un sol gris et parquet peint.
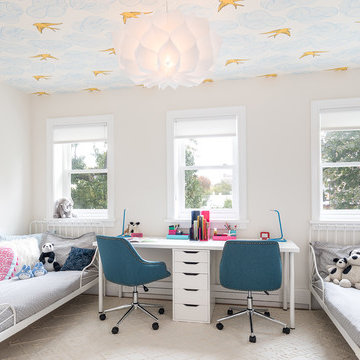
What was two cramped bedrooms became a wide and airy shared kids’ room with ample light, birds on the ceiling, and a clever desk/nightstand solution.
Paint: Ben Moore White Dove OC-17.
Trim: Chantilly Lace OC-65.
Ceiling wallpaper: “Daydream” in Sunshine by Hygge and West.
Light: Artencia Square Phrena Pendant by House and Hold.
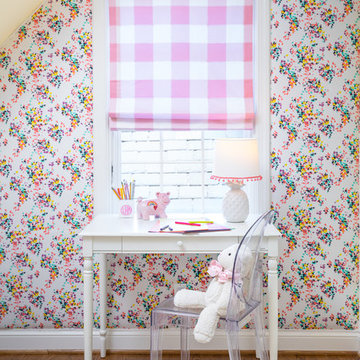
This whimsical girls' room features an upholstered wall to soften the space
Aménagement d'une chambre d'enfant de 4 à 10 ans classique de taille moyenne avec un mur multicolore et un sol en bois brun.
Aménagement d'une chambre d'enfant de 4 à 10 ans classique de taille moyenne avec un mur multicolore et un sol en bois brun.
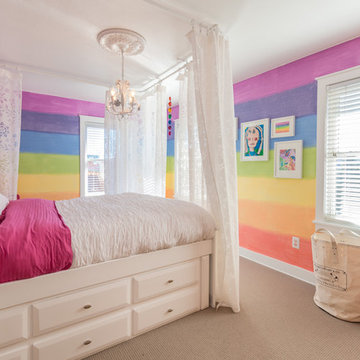
The daughter painted a picture, you can see it hanging in the collage, of exactly what she wanted the walls to look like. Curtains hanging from the ceiling give the feeling of a cozy canopy and makes for a great reading spot.
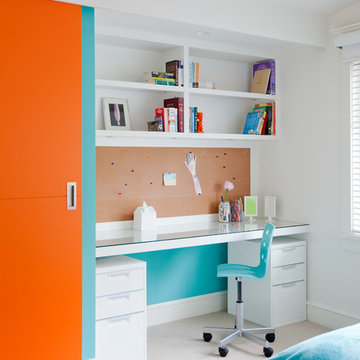
Inspiration pour une chambre d'enfant design de taille moyenne avec un mur blanc, moquette, un sol beige et un bureau.
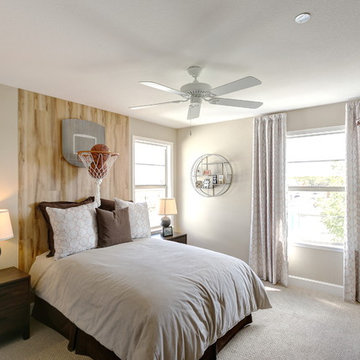
Aménagement d'une chambre d'enfant classique de taille moyenne avec un mur beige, moquette et un sol beige.
Idées déco de chambres d'enfant de taille moyenne
6
