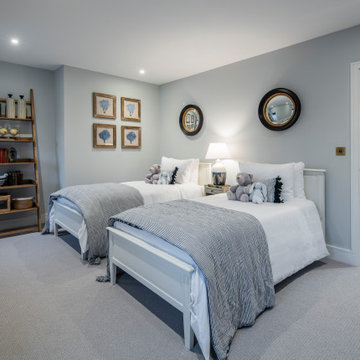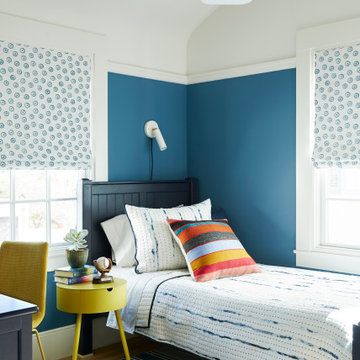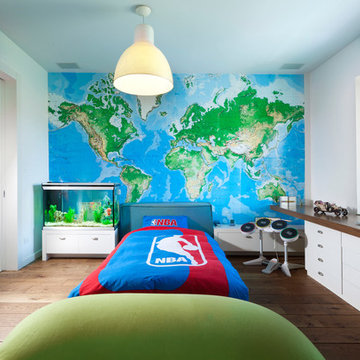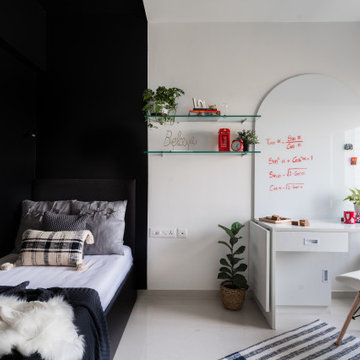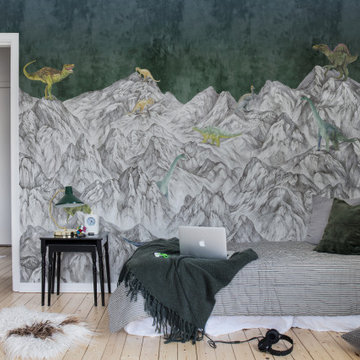Idées déco de chambres d'enfant éclectiques
Trier par :
Budget
Trier par:Populaires du jour
101 - 120 sur 11 546 photos
1 sur 2
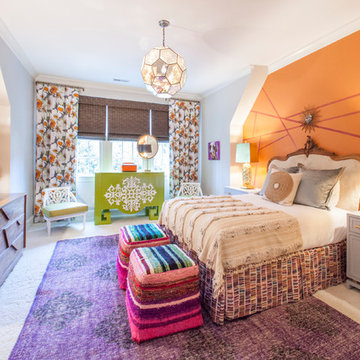
design by beth keim, photos by mekenzie france
Idée de décoration pour une chambre d'enfant bohème avec moquette et un mur orange.
Idée de décoration pour une chambre d'enfant bohème avec moquette et un mur orange.
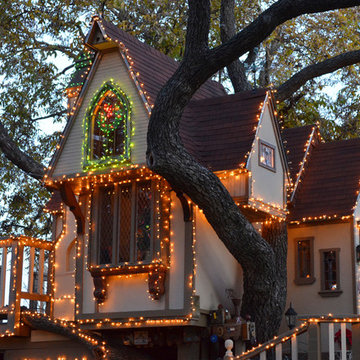
Photo: Sarah Greenman © 2013 Houzz
Design: James Curvan
Read the Houzz article about this kids' tree house:
http://www.houzz.com/ideabooks/20845319/list/A-Magical-Tree-House-Lights-Up-for-Christmas
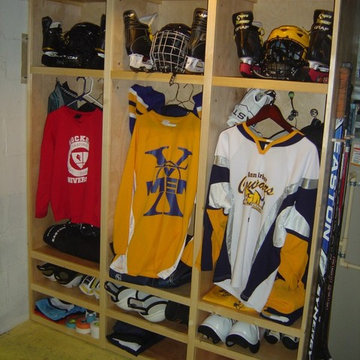
Custom built hockey lockers. Material is Natural birch plywood, clear coated.
Idée de décoration pour une chambre d'enfant bohème.
Idée de décoration pour une chambre d'enfant bohème.
Trouvez le bon professionnel près de chez vous
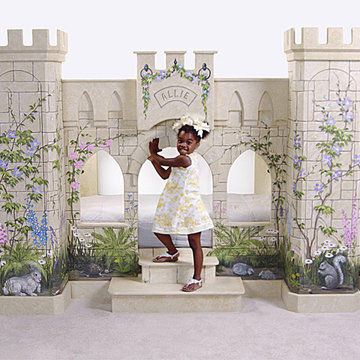
This happy Manhattan, New York family was so excited when their Princess castle bed arrived. It was handpainted by our in-house mural artist. Girls princess castle bed came complete with slide and staircase.
Custom made & fabricated by http://www.sweetdreambed.com
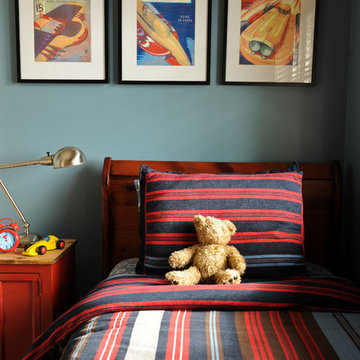
Lisa Wrixon Interior Design
Tracey Ayton Photography
Aménagement d'une chambre de garçon éclectique.
Aménagement d'une chambre de garçon éclectique.
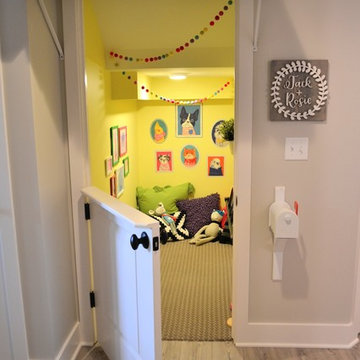
Réalisation d'une petite chambre d'enfant bohème avec un mur jaune, moquette et un sol gris.
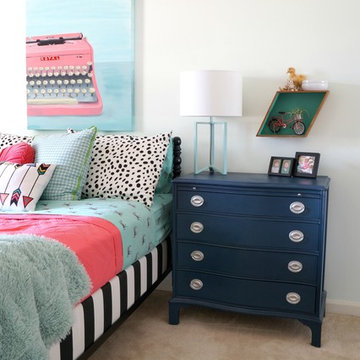
Maggie Overby
Idée de décoration pour une chambre d'enfant bohème de taille moyenne.
Idée de décoration pour une chambre d'enfant bohème de taille moyenne.
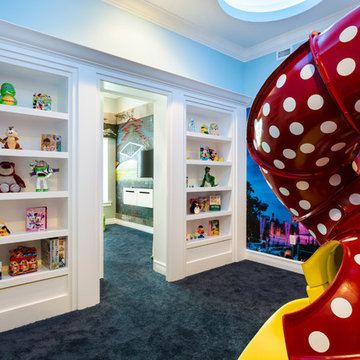
Inspiration pour une chambre d'enfant de 4 à 10 ans bohème avec moquette.
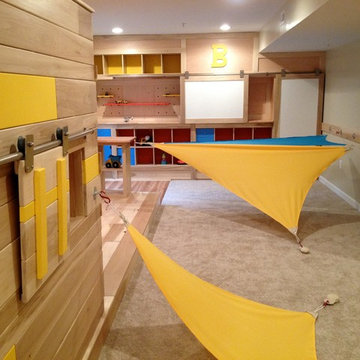
THEME The overall theme for this
space is a functional, family friendly
escape where time spent together
or alone is comfortable and exciting.
The integration of the work space,
clubhouse and family entertainment
area creates an environment that
brings the whole family together in
projects, recreation and relaxation.
Each element works harmoniously
together blending the creative and
functional into the perfect family
escape.
FOCUS The two-story clubhouse is
the focal point of the large space and
physically separates but blends the two
distinct rooms. The clubhouse has an
upper level loft overlooking the main
room and a lower enclosed space with
windows looking out into the playroom
and work room. There was a financial
focus for this creative space and the
use of many Ikea products helped to
keep the fabrication and build costs
within budget.
STORAGE Storage is abundant for this
family on the walls, in the cabinets and
even in the floor. The massive built in
cabinets are home to the television
and gaming consoles and the custom
designed peg walls create additional
shelving that can be continually
transformed to accommodate new or
shifting passions. The raised floor is
the base for the clubhouse and fort
but when pulled up, the flush mounted
floor pieces reveal large open storage
perfect for toys to be brushed into
hiding.
GROWTH The entire space is designed
to be fun and you never outgrow
fun. The clubhouse and loft will be a
focus for these boys for years and the
media area will draw the family to
this space whether they are watching
their favorite animated movie or
newest adventure series. The adjoining
workroom provides the perfect arts and
crafts area with moving storage table
and will be well suited for homework
and science fair projects.
SAFETY The desire to climb, jump,
run, and swing is encouraged in this
great space and the attention to detail
ensures that they will be safe. From
the strong cargo netting enclosing
the upper level of the clubhouse to
the added care taken with the lumber
to ensure a soft clean feel without
splintering and the extra wide borders
in the flush mounted floor storage, this
space is designed to provide this family
with a fun and safe space.
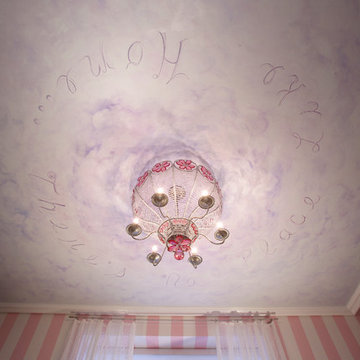
"There's no place like home" hand painted ceiling mural
Exemple d'une chambre d'enfant de 4 à 10 ans éclectique de taille moyenne avec un mur rose et un sol en bois brun.
Exemple d'une chambre d'enfant de 4 à 10 ans éclectique de taille moyenne avec un mur rose et un sol en bois brun.
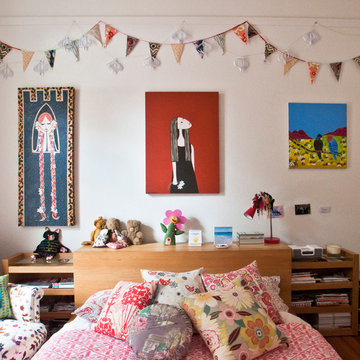
Idée de décoration pour une chambre d'enfant bohème de taille moyenne avec un mur blanc.
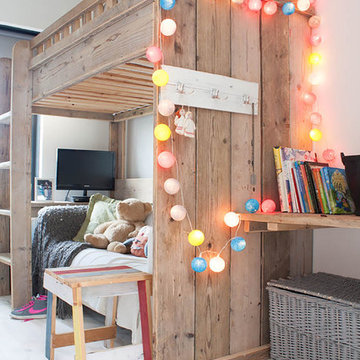
Photo: Louise de Miranda © 2014 Houzz
Cette photo montre une chambre d'enfant éclectique.
Cette photo montre une chambre d'enfant éclectique.
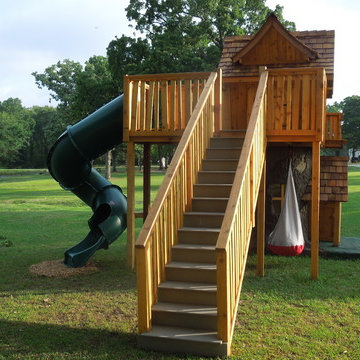
Tree houses continue to capture the hearts and imaginations of children of all ages, and this spectacular Bungalow style tree house is no exception.
The tree house features two types of swings, a spacious deck, play spaces in both the tree and playhouse, and an exhilarating twisty slide for a thrilling descent. Perfect for residential applications. For commercial settings, we offer an alternate option, the Cedar Bungalow (doors removed and a separate swing set).
One of the most interesting features of this tree house is that it doesn't incorporate a real tree into it's play space. The tree is crafted from environmentally friendly gfrc (glass fiber reinforced concrete), and will not die or degrade over time. In fact, gfrc strengthens as it ages, providing a play element that will be enjoyed by children for many years to come.
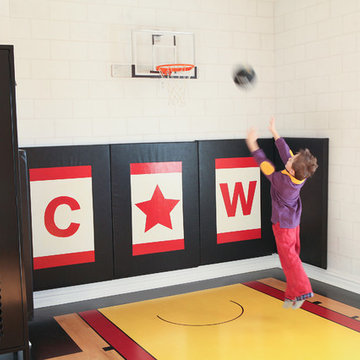
Julie Ranee Photography © 2012 Houzz
Idées déco pour une chambre d'enfant éclectique avec parquet peint et un sol jaune.
Idées déco pour une chambre d'enfant éclectique avec parquet peint et un sol jaune.
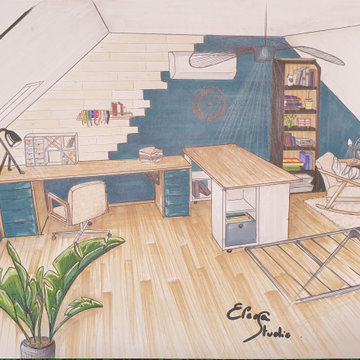
Projet de réalisation de l'espace 'atelier couture' avec ilot mobile, et un espace détente. Réemploi de meubles existants et pour les nouveaux meubles, on est sur une base ikéa.
Idées déco de chambres d'enfant éclectiques
6
