Trier par :
Budget
Trier par:Populaires du jour
1 - 20 sur 537 photos
1 sur 3
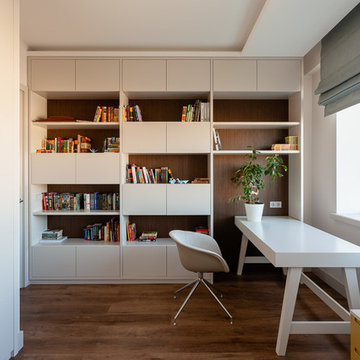
Квартира расположена в городе Москва, вблизи современного парка "Ходынское поле". Проект выполнен для молодой и перспективной девушки.
Основное пожелание заказчика - минимум мебели и максимум использования пространства. Интерьер квартиры выполнен в светлых тонах с небольшим количеством ярких элементов. Особенностью данного проекта является интеграция мебели в интерьер. Отдельностоящие предметы минимализированы. Фасады выкрашены в общей колористе стен. Так же стоит отметить текстиль на окнах. Отсутствие соседей и красивый вид позволили ограничится римскими шторами. В ванных комнатах применены материалы с текстурой дерева и камня, что поддерживает общую гамму квартиры. Интерьер наполнен светом и ощущением пространства.
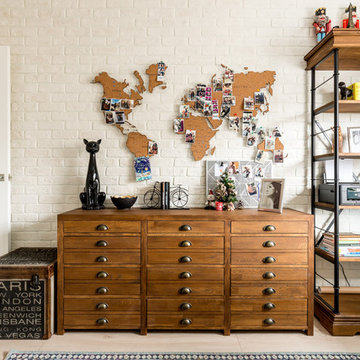
Для хранения учебников мы выбрали открытый стеллаж, который разместили рядом с рабочим местом школьницы.
Фото: Василий Буланов
Aménagement d'une petite chambre d'enfant classique avec un bureau, un mur beige, sol en stratifié et un sol beige.
Aménagement d'une petite chambre d'enfant classique avec un bureau, un mur beige, sol en stratifié et un sol beige.

A classic, elegant master suite for the husband and wife, and a fun, sophisticated entertainment space for their family -- it was a dream project!
To turn the master suite into a luxury retreat for two young executives, we mixed rich textures with a playful, yet regal color palette of purples, grays, yellows and ivories.
For fun family gatherings, where both children and adults are encouraged to play, I envisioned a handsome billiard room and bar, inspired by the husband’s favorite pub.
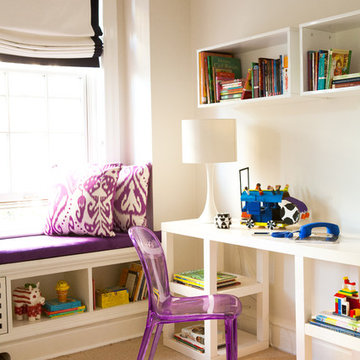
This girls bedroom has a blue and white Madeline Weinrib rug, hot purple window seat and purple lucite desk chair.
Inspiration pour une chambre de fille de 4 à 10 ans design avec un bureau, un mur beige et moquette.
Inspiration pour une chambre de fille de 4 à 10 ans design avec un bureau, un mur beige et moquette.

В детской для двух девочек мы решили создать необычную кровать, отсылающую в цирковому шатру под открытым небом. Так появились обои с облаками и необычная форма изголовья для двух кроваток в виде шатра.
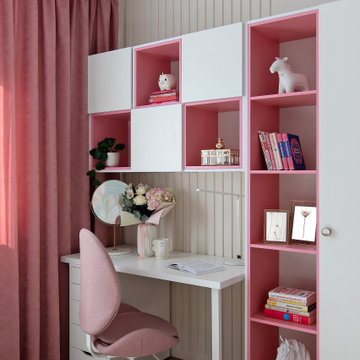
Exemple d'une chambre de fille de 4 à 10 ans tendance de taille moyenne avec un bureau, un mur beige, sol en stratifié, un sol beige et du lambris.
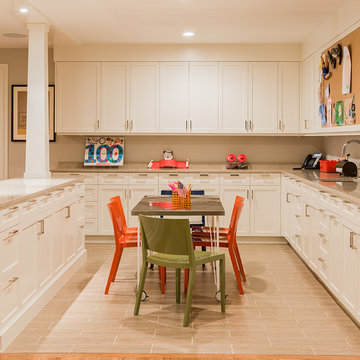
Cette photo montre une chambre neutre chic avec un bureau, un mur beige et parquet clair.
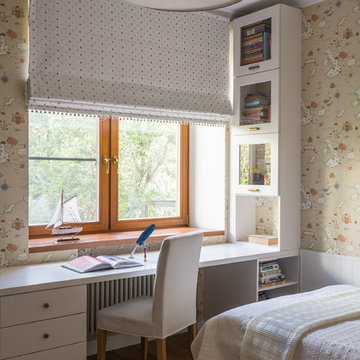
Евгений Кулибаба
Exemple d'une chambre de fille tendance avec un bureau, un mur beige, parquet foncé et un sol marron.
Exemple d'une chambre de fille tendance avec un bureau, un mur beige, parquet foncé et un sol marron.
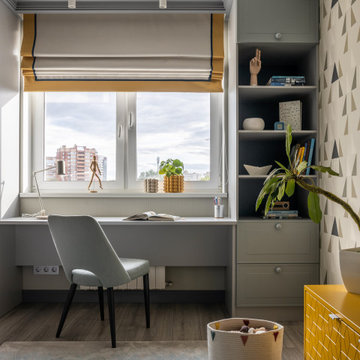
Idées déco pour une chambre d'enfant de 4 à 10 ans contemporaine de taille moyenne avec un bureau, un mur beige, sol en stratifié, un sol beige et du papier peint.
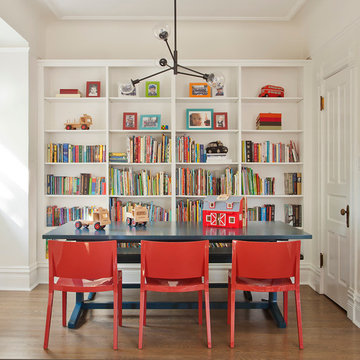
Aménagement d'une chambre neutre de 4 à 10 ans classique avec un bureau, un mur beige et un sol en bois brun.
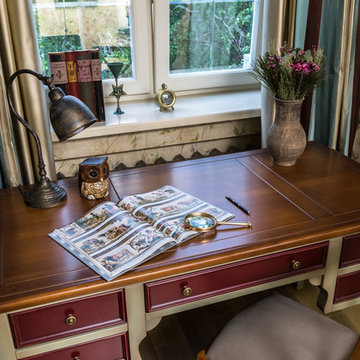
Cette photo montre une chambre d'enfant chic de taille moyenne avec un bureau, un mur beige, parquet clair et un sol beige.
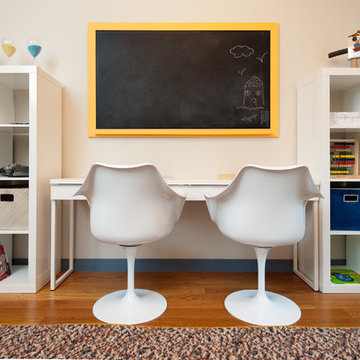
Allison Bitter Photography
Cette photo montre une chambre de garçon de 4 à 10 ans chic de taille moyenne avec un bureau, un mur beige et un sol en bois brun.
Cette photo montre une chambre de garçon de 4 à 10 ans chic de taille moyenne avec un bureau, un mur beige et un sol en bois brun.
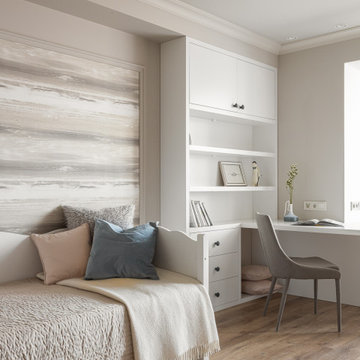
Детская комната. Мебель, светлая, выполнена по эскизам дизайнера. Стул, La Forma. Обои, KT Exclusive. Покрывало, ИКЕА.
Réalisation d'une chambre d'enfant design de taille moyenne avec un bureau, un mur beige, un sol en bois brun, un sol marron et du papier peint.
Réalisation d'une chambre d'enfant design de taille moyenne avec un bureau, un mur beige, un sol en bois brun, un sol marron et du papier peint.
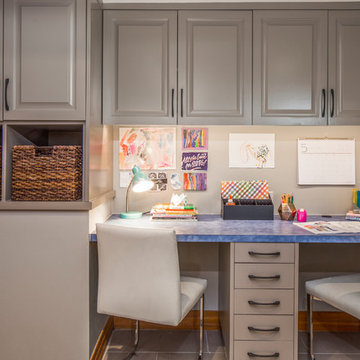
Rumpus Room
Besides providing for a second TV and sleepover destination, the Rumpus Room has a spot for brother and sister to attend to school needs at a desk area.
At the side of the room is also a home office alcove for dad and his projects--both creative and business-related.
Outside of this room at the back of the home is a screened porch with easy access to the once-elusive backyard.
Plastic laminate countertop. Cabinets painted Waynesboro Taupe by Benjamin Moore
Construction by CG&S Design-Build.
Photography by Tre Dunham, Fine focus Photography
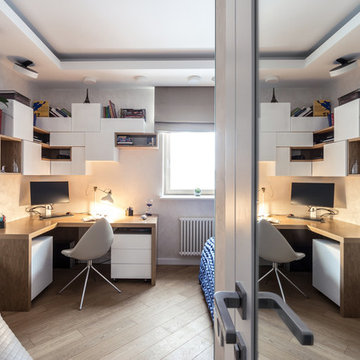
В минимальном пространстве 20 кв.м. организованы спальня, собственная ванная комната и гардеробная. Всё это спроектировано для девушки подростка. Для удобства в комнате убран острый угол и спрятан за зеркалом. В ход в гардеробную так же оформлен зеркалами, что визуально увеличивает пространство спальни.В потолок выведены аудио-колонки, а по всей его центральной части расположился натяжной потолок с огромным множеством мельчайших светодиодов. В темно время суток создается впечатление звездного неба над головой, что в свою очередь стирает пространство потолка, делая его безграничным. Звездное небо можно включать и выключать по желанию. В межкомнатных дверях так же использованы зеркала, чтобы молодая хозяйка спальни всегда могла любоваться своим отражением. Рабочий стол и полки выполнены на заказ по индивидуальным чертежам (автор: Екатерина Матвеева). Римские шторы на электроприводе. В спальню выведена скрытая бесшумная система вентиляции, которая работает по всей квартире, фильтруя воздух и поддерживая его заданную температуру. Напольное покрытие выполнено из натурального дерева, а рабочее пространство из натурального шпона. В ванной комнате унитаз и биде подвесные, что дало возможность организовать дополнительную полочку. А над ней повесить шкаф без ущерба пространству. Ванная находится так же у небольшой инсталляции с полочкой, в которой спрятаны коммуникации. Чтобы увеличить минимальное пространство ванной комнаты, а это всего 2,8 кв.м., активно используются зеркала, а фаска предает зеркалам особую геометрию и шарм. Над умывальником спрятана подсветка, прикрытая дополнительным зеркалом. Это сделано для того, чтобы не загромождать малое пространство лишними деталями, оставляя акцент только на главном, на умывальнике и ванной. Пол и одна стена выполнены из мозаики глубокого синего цвета, чтобы предать пространству ванной контраст и визуально ее расширить. Овальная ванна особо выделяется на фоне лазурной мозаики. Доступ к коммуникациям производится из соседней гардеробной. Автор: Екатерина Матвеева
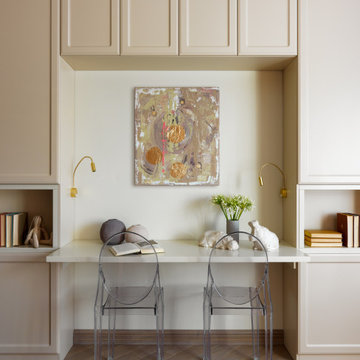
Cette photo montre une chambre de fille chic avec un mur beige, un sol en bois brun, un sol gris et un bureau.
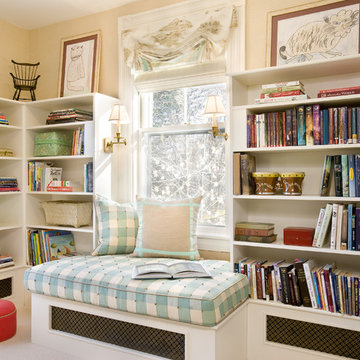
A preteen dream.
Idées déco pour une chambre neutre éclectique avec un bureau, un mur beige et moquette.
Idées déco pour une chambre neutre éclectique avec un bureau, un mur beige et moquette.
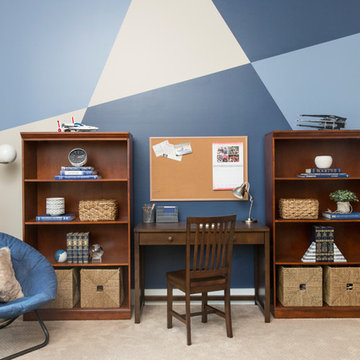
Interior Designer: MOTIV Interiors LLC
Photographer: Sam Angel Photography
Design Challenge: This 8 year-old boy and girl were outgrowing their existing setup and needed to update their rooms with a plan that would carry them forward into middle school and beyond. In addition to gaining storage and study areas, could these twins show off their big personalities? Absolutely, we said! MOTIV Interiors tackled the rooms of these youngsters living in Nashville's 12th South Neighborhood and created an environment where the dynamic duo can learn, create, and grow together for years to come.
Design Solution:
In his room, we wanted to continue the feature wall fun, but with a different approach. Since our young explorer loves outer space, being a boy scout, and building with legos, we created a dynamic geometric wall that serves as the backdrop for our young hero’s control center. We started with a neutral mushroom color for the majority of the walls in the room, while our feature wall incorporated a deep indigo and sky blue that are as classic as your favorite pair of jeans. We focused on indoor air quality and used Sherwin Williams’ Duration paint in a satin sheen, which is a scrubbable/no-VOC coating.
We wanted to create a great reading corner, so we placed a comfortable denim lounge chair next to the window and made sure to feature a self-portrait created by our young client. For night time reading, we included a super-stellar floor lamp with white globes and a sleek satin nickel finish. Metal details are found throughout the space (such as the lounge chair base and nautical desk clock), and lend a utilitarian feel to the room. In order to balance the metal and keep the room from feeling too cold, we also snuck in woven baskets that work double-duty as decorative pieces and functional storage bins.
The large north-facing window got the royal treatment and was dressed with a relaxed roman shade in a shiitake linen blend. We added a fabulous fabric trim from F. Schumacher and echoed the look by using the same fabric for the bolster on the bed. Royal blue bedding brings a bit of color into the space, and is complimented by the rich chocolate wood tones seen in the furniture throughout. Additional storage was a must, so we brought in a glossy blue storage unit that can accommodate legos, encyclopedias, pinewood derby cars, and more!
Comfort and creativity converge in this space, and we were excited to get a big smile when we turned it over to its new commander.
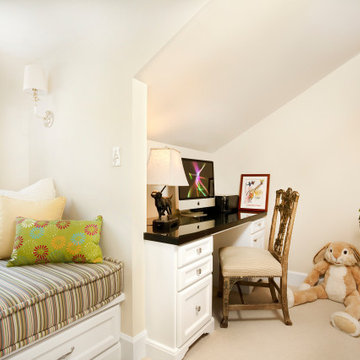
Architect: Cook Architectural Design Studio
General Contractor: Erotas Building Corp
Photo Credit: Susan Gilmore Photography
Idées déco pour une petite chambre de fille classique avec un bureau, un mur beige et moquette.
Idées déco pour une petite chambre de fille classique avec un bureau, un mur beige et moquette.
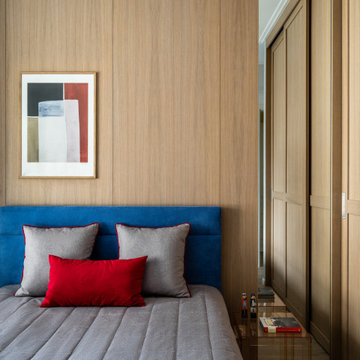
Комната подростка, выполненная в более современном стиле, однако с некоторыми элементами классики в виде потолочного карниза, фасадов с филенками. Стена за изголовьем выполнена в стеновых шпонированных панелях, переходящих в рабочее место у окна.
Idées déco de chambres d'enfant et de bébé avec un bureau et un mur beige
1

