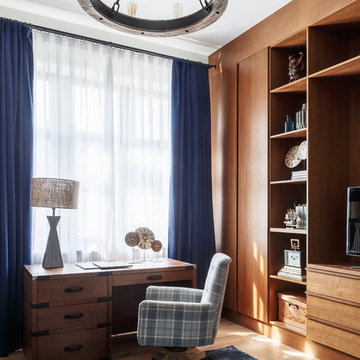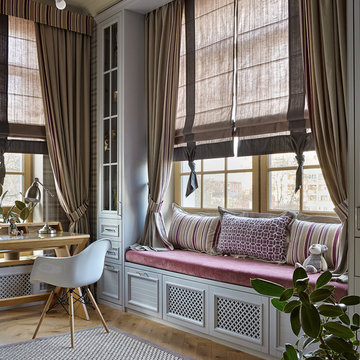Trier par :
Budget
Trier par:Populaires du jour
101 - 120 sur 4 421 photos
1 sur 2
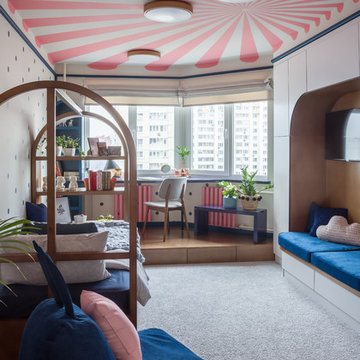
Макс Жуков, Виктор Штефан
Réalisation d'une chambre de fille de 4 à 10 ans bohème de taille moyenne avec un mur beige, moquette, un sol gris et un bureau.
Réalisation d'une chambre de fille de 4 à 10 ans bohème de taille moyenne avec un mur beige, moquette, un sol gris et un bureau.
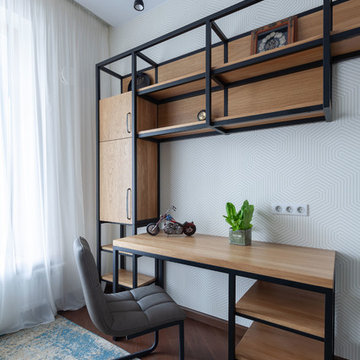
Exemple d'une chambre d'enfant tendance de taille moyenne avec un bureau, un mur gris, parquet foncé et un sol marron.
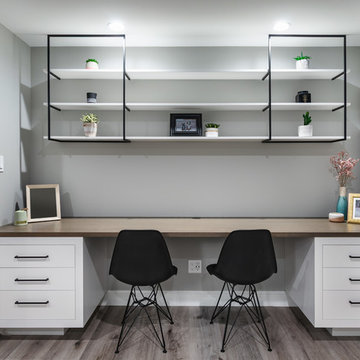
Inspiration pour une petite chambre de garçon de 4 à 10 ans design avec un bureau, un mur blanc, sol en stratifié et un sol gris.
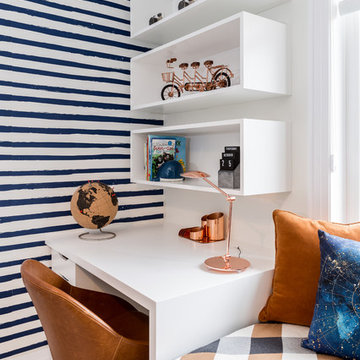
Deena Kamel ( DK Photography)
In the boy’s bedroom, inspired by lived-in comfort of varsity sweats, a monochromatic palette of indigo-blues mixed with bold hints of copper, clean navy stripes and natural tan leathers offer an eclectic feel to the space – one that will remain timeless when he grows up. Furnishings have been carefully selected; from chic tonal cushions to a smart tan armchair, each one adds to the ambiance whilst ensuring the room does not look cluttered.
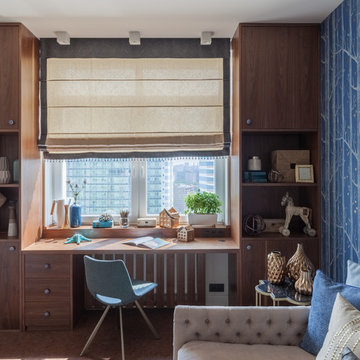
Юрий Гришко
Idée de décoration pour une chambre d'enfant design de taille moyenne avec un mur bleu, un sol en liège, un sol marron et un bureau.
Idée de décoration pour une chambre d'enfant design de taille moyenne avec un mur bleu, un sol en liège, un sol marron et un bureau.
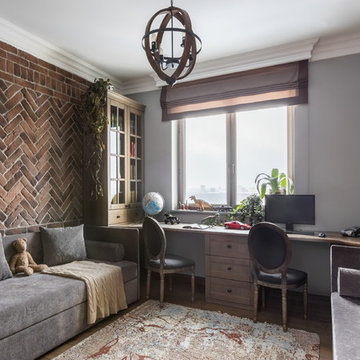
дизайнер Юлия Андриевская
фото Михаил Степанов
Exemple d'une chambre neutre chic avec un bureau, un mur marron, un sol en bois brun et un sol marron.
Exemple d'une chambre neutre chic avec un bureau, un mur marron, un sol en bois brun et un sol marron.
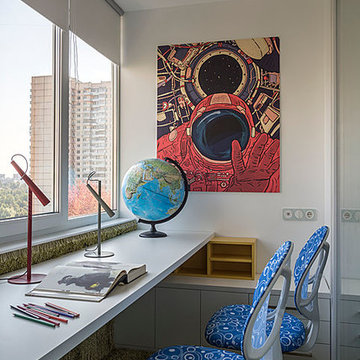
Евгений Кулибаба
Idées déco pour une chambre de garçon de 4 à 10 ans contemporaine avec un bureau, un mur blanc, moquette, un sol vert et un lit superposé.
Idées déco pour une chambre de garçon de 4 à 10 ans contemporaine avec un bureau, un mur blanc, moquette, un sol vert et un lit superposé.
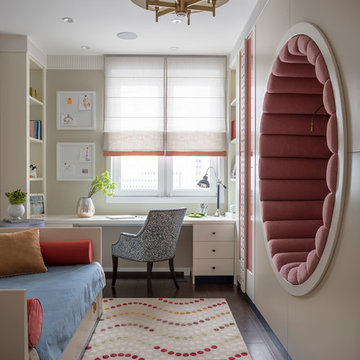
Дизайнер - Татьяна Никитина. Стилист - Мария Мироненко. Фотограф - Евгений Кулибаба.
Idée de décoration pour une chambre de fille de 4 à 10 ans tradition de taille moyenne avec un mur beige, parquet foncé et un bureau.
Idée de décoration pour une chambre de fille de 4 à 10 ans tradition de taille moyenne avec un mur beige, parquet foncé et un bureau.
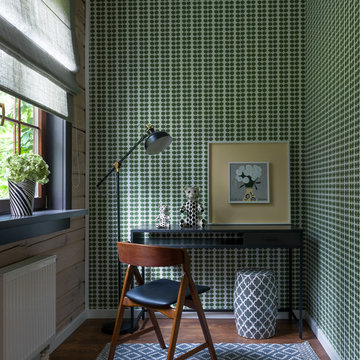
PropertyLab+art
Inspiration pour une petite chambre neutre de 4 à 10 ans design avec un mur vert, un bureau, un sol en bois brun et un sol marron.
Inspiration pour une petite chambre neutre de 4 à 10 ans design avec un mur vert, un bureau, un sol en bois brun et un sol marron.
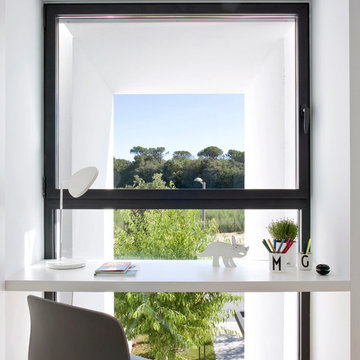
фотограф Montse Garriga
Idées déco pour une chambre d'enfant contemporaine de taille moyenne avec un bureau, un mur blanc et parquet clair.
Idées déco pour une chambre d'enfant contemporaine de taille moyenne avec un bureau, un mur blanc et parquet clair.
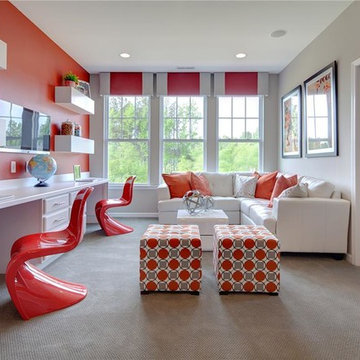
Aménagement d'une chambre d'enfant classique avec un bureau, moquette et un mur multicolore.
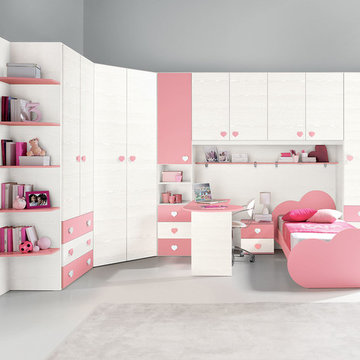
Contact our office concerning price or customization of this Kids Bedroom Set. 347-492-55-55
This kids bedroom furniture set is made in Italy from the fines materials available on market. This bedroom set is a perfect solution for those looking for high quality kids furniture with great storage capabilities to embellish and organize the children`s bedroom. This Italian bedroom set also does not take lots of space in the room, using up only the smallest space required to provide room with storage as well as plenty of room for your kids to play. All the pieces within this kids furniture collection are made with a durable and easy to clean melamine on both sides, which is available for ordering in a variety of matt colors that can be mixed and matched to make your kids bedroom bright and colorful.
Please contact our office concerning details on customization of this kids bedroom set.
The starting price is for the "As Shown" composition that includes the following elements:
1 Modular corner wall system
1 Twin size platform bed (bed fits US standard Twin size mattress 39" x 75")
1 Nightstand
1 Computer desk
The Computer Chair is not included in the price and can be purchased separately.
Please Note: Room/bed decorative accessories and the mattress are not included in the price.
MATERIAL/CONSTRUCTION:
E1-Class ecological panels, which are produced exclusively through a wood recycling production process
Bases 0.7" thick melamine
Back panels 0.12" thick MDF
Doors 0.7" thick melamine
Front drawers 0.7" thick melamine
Dimensions:
Modular Corner Wall System: W(96.5" x 177.2") x D21" x H84"
Twin bed frame with internal dimensions W39" x D75" (US Standard)
Computer desk: W48.8" x D20.3"/28.7" x H29"
Nightstand: W17.7" x D14.2" x H17"

The large family room features a cozy fireplace, TV media, and a large built-in bookcase. The adjoining craft room is separated by a set of pocket french doors; where the kids can be visible from the family room as they do their homework.
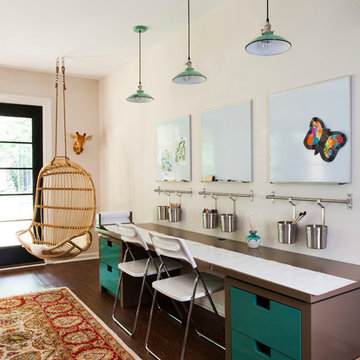
Jeff Herr
Idée de décoration pour une chambre neutre de 4 à 10 ans tradition de taille moyenne avec un mur blanc, parquet foncé et un bureau.
Idée de décoration pour une chambre neutre de 4 à 10 ans tradition de taille moyenne avec un mur blanc, parquet foncé et un bureau.
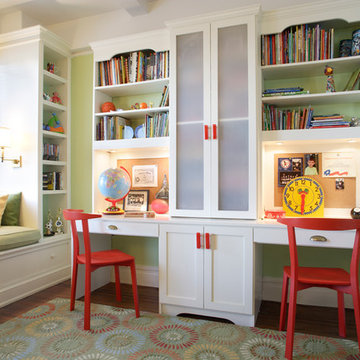
Steven Mays Photography
Idée de décoration pour une chambre neutre de 4 à 10 ans tradition de taille moyenne avec un mur vert, un bureau et un sol en bois brun.
Idée de décoration pour une chambre neutre de 4 à 10 ans tradition de taille moyenne avec un mur vert, un bureau et un sol en bois brun.
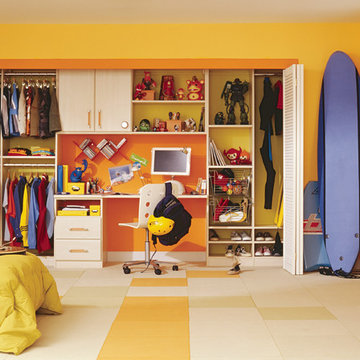
Cette image montre une chambre d'enfant traditionnelle avec un bureau, un mur jaune et un sol multicolore.
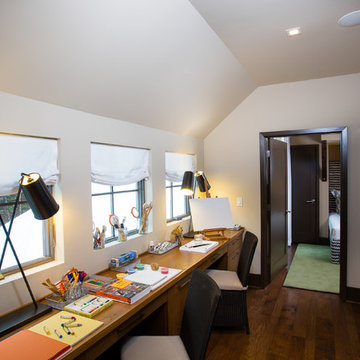
Inspiration pour une chambre neutre minimaliste de taille moyenne avec un bureau, un mur blanc et parquet foncé.

Il bellissimo appartamento a Bologna di questa giovanissima coppia con due figlie, Ginevra e Virginia, è stato realizzato su misura per fornire a V e M una casa funzionale al 100%, senza rinunciare alla bellezza e al fattore wow. La particolarità della casa è sicuramente l’illuminazione, ma anche la scelta dei materiali.
Eleganza e funzionalità sono sempre le parole chiave che muovono il nostro design e nell’appartamento VDD raggiungono l’apice.
Il tutto inizia con un soggiorno completo di tutti i comfort e di vari accessori; guardaroba, librerie, armadietti con scarpiere fino ad arrivare ad un’elegantissima cucina progettata appositamente per V!
Lavanderia a scomparsa con vista diretta sul balcone. Tutti i mobili sono stati scelti con cura e rispettando il budget. Numerosi dettagli rendono l’appartamento unico:
i controsoffitti, ad esempio, o la pavimentazione interrotta da una striscia nera continua, con l’intento di sottolineare l’ingresso ma anche i punti focali della casa. Un arredamento superbo e chic rende accogliente il soggiorno.
Alla camera da letto principale si accede dal disimpegno; varcando la porta si ripropone il linguaggio della sottolineatura del pavimento con i controsoffitti, in fondo al quale prende posto un piccolo angolo studio. Voltando lo sguardo si apre la zona notte, intima e calda, con un grande armadio con ante in vetro bronzato riflettente che riscaldano lo spazio. Il televisore è sostituito da un sistema di proiezione a scomparsa.
Una porta nascosta interrompe la continuità della parete. Lì dentro troviamo il bagno personale, ma sicuramente la stanza più seducente. Una grande doccia per due persone con tutti i comfort del mercato: bocchette a cascata, soffioni colorati, struttura wellness e tubo dell’acqua! Una mezza luna di specchio retroilluminato poggia su un lungo piano dove prendono posto i due lavabi. I vasi, invece, poggiano su una parete accessoria che non solo nasconde i sistemi di scarico, ma ha anche la funzione di contenitore. L’illuminazione del bagno è progettata per garantire il relax nei momenti più intimi della giornata.
Le camerette di Ginevra e Virginia sono totalmente personalizzate e progettate per sfruttare al meglio lo spazio. Particolare attenzione è stata dedicata alla scelta delle tonalità dei tessuti delle pareti e degli armadi. Il bagno cieco delle ragazze contiene una doccia grande ed elegante, progettata con un’ampia nicchia. All’interno del bagno sono stati aggiunti ulteriori vani accessori come mensole e ripiani utili per contenere prodotti e biancheria da bagno.
Idées déco de chambres d'enfant et de bébé avec un bureau
6


