Trier par :
Budget
Trier par:Populaires du jour
121 - 140 sur 27 440 photos
1 sur 3
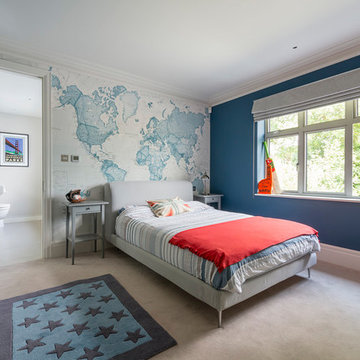
Boy's bedroom with map of the world wall paper by muralswallpaper.com.
Exemple d'une chambre d'enfant de 4 à 10 ans chic de taille moyenne avec un mur bleu, moquette et un sol gris.
Exemple d'une chambre d'enfant de 4 à 10 ans chic de taille moyenne avec un mur bleu, moquette et un sol gris.

Aménagement d'une chambre d'enfant de 4 à 10 ans bord de mer avec un mur blanc, parquet clair, un sol beige et un lit superposé.

© Carl Wooley
Exemple d'une chambre d'enfant de 4 à 10 ans tendance avec un mur blanc et parquet clair.
Exemple d'une chambre d'enfant de 4 à 10 ans tendance avec un mur blanc et parquet clair.
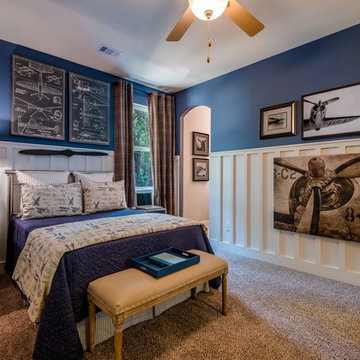
David Slaughter
Idées déco pour une chambre d'enfant classique avec un mur bleu, moquette et un sol beige.
Idées déco pour une chambre d'enfant classique avec un mur bleu, moquette et un sol beige.
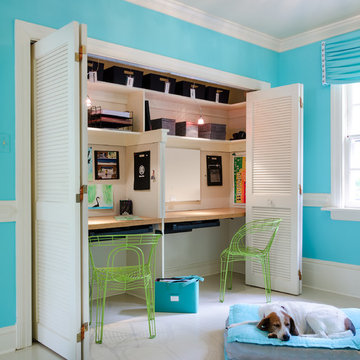
John Magor Photography
Inspiration pour une chambre d'ado design avec un bureau et un mur bleu.
Inspiration pour une chambre d'ado design avec un bureau et un mur bleu.
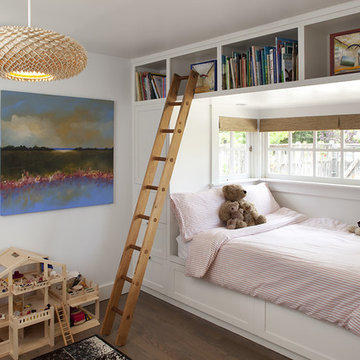
Idées déco pour une chambre d'enfant de 4 à 10 ans contemporaine avec un mur blanc et parquet foncé.

Oak and sage green finishes are paired for this bespoke bunk bed designed for a special little boy. Underbed storage is provided for books and toys and a useful nook and light built in for comfortable bedtimes.
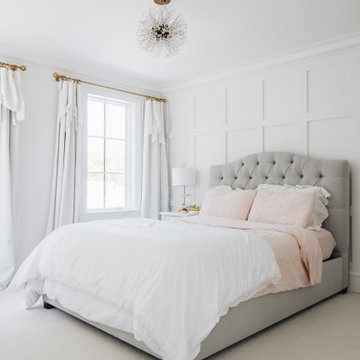
Panel molding gives texture to teen bedroom walls.
Exemple d'une chambre d'enfant nature de taille moyenne avec un mur blanc, moquette, un sol blanc et du lambris.
Exemple d'une chambre d'enfant nature de taille moyenne avec un mur blanc, moquette, un sol blanc et du lambris.
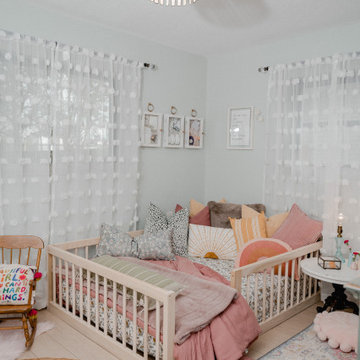
Cette image montre une chambre d'enfant de 1 à 3 ans style shabby chic avec un mur bleu.
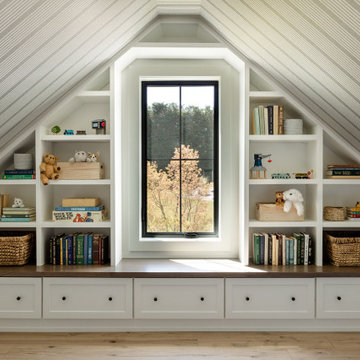
Our Seattle studio designed this stunning 5,000+ square foot Snohomish home to make it comfortable and fun for a wonderful family of six.
On the main level, our clients wanted a mudroom. So we removed an unused hall closet and converted the large full bathroom into a powder room. This allowed for a nice landing space off the garage entrance. We also decided to close off the formal dining room and convert it into a hidden butler's pantry. In the beautiful kitchen, we created a bright, airy, lively vibe with beautiful tones of blue, white, and wood. Elegant backsplash tiles, stunning lighting, and sleek countertops complete the lively atmosphere in this kitchen.
On the second level, we created stunning bedrooms for each member of the family. In the primary bedroom, we used neutral grasscloth wallpaper that adds texture, warmth, and a bit of sophistication to the space creating a relaxing retreat for the couple. We used rustic wood shiplap and deep navy tones to define the boys' rooms, while soft pinks, peaches, and purples were used to make a pretty, idyllic little girls' room.
In the basement, we added a large entertainment area with a show-stopping wet bar, a large plush sectional, and beautifully painted built-ins. We also managed to squeeze in an additional bedroom and a full bathroom to create the perfect retreat for overnight guests.
For the decor, we blended in some farmhouse elements to feel connected to the beautiful Snohomish landscape. We achieved this by using a muted earth-tone color palette, warm wood tones, and modern elements. The home is reminiscent of its spectacular views – tones of blue in the kitchen, primary bathroom, boys' rooms, and basement; eucalyptus green in the kids' flex space; and accents of browns and rust throughout.
---Project designed by interior design studio Kimberlee Marie Interiors. They serve the Seattle metro area including Seattle, Bellevue, Kirkland, Medina, Clyde Hill, and Hunts Point.
For more about Kimberlee Marie Interiors, see here: https://www.kimberleemarie.com/
To learn more about this project, see here:
https://www.kimberleemarie.com/modern-luxury-home-remodel-snohomish
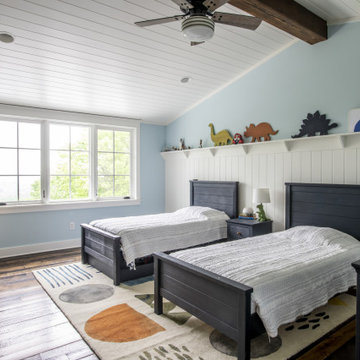
Idée de décoration pour une chambre d'enfant champêtre avec un mur bleu, un sol en bois brun et un plafond voûté.
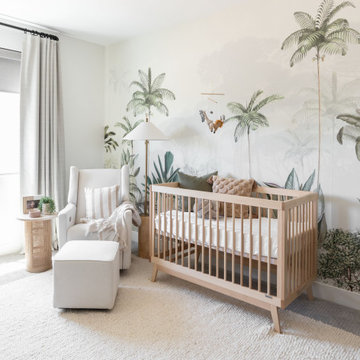
Monterosa Street Nursery
Cette photo montre une chambre de bébé neutre moderne avec un mur blanc, moquette, un sol beige et du papier peint.
Cette photo montre une chambre de bébé neutre moderne avec un mur blanc, moquette, un sol beige et du papier peint.
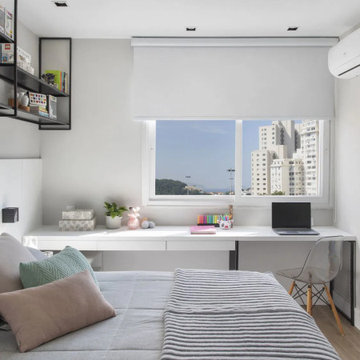
Modern multi-use bedroom with extra storage, brick wall, wood custom bed, and built-in furniture
Example of a small minimalist bedroom. Laminate floor and beige floor bedroom design in Dallas. A lot of natural lighting, custom design, and work area.
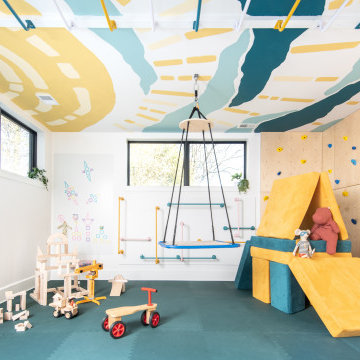
Cette image montre une chambre d'enfant de 4 à 10 ans design avec un mur blanc, un sol bleu et un plafond en papier peint.
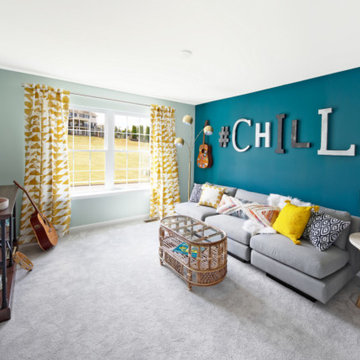
We assisted with building and furnishing this model home.
It was so fun to include a room for kids of all ages to hang out in. They have their own bathroom, comfy seating, a cool vibe that has a music theme, a TV for gamers, and snack bar area.
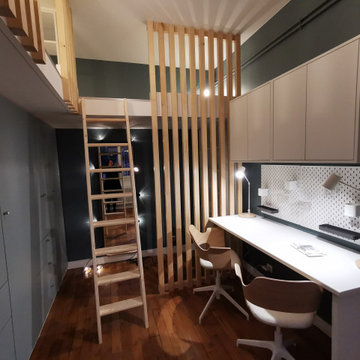
Idée de décoration pour une petite chambre d'enfant minimaliste avec un mur bleu, parquet foncé et un sol marron.

?На этапе проектирования мы сразу сделали все рабочие чертежи для для комфортной расстановки мебели для нескольких детей, так что комната будет расти вместе с количеством жителей.
?Из комнаты есть выход на большой остекленный балкон, который вмещает в себя рабочую зону для уроков и спорт уголок, который заказчики доделают в процессе взросления деток.
?На стене у нас изначально планировался другой сюжет, но ручная роспись в виде карты мира получилась даже лучше, чем мы планировали.

Aménagement d'une chambre d'enfant bord de mer de taille moyenne avec un mur blanc, parquet clair, un sol marron, poutres apparentes et du lambris de bois.
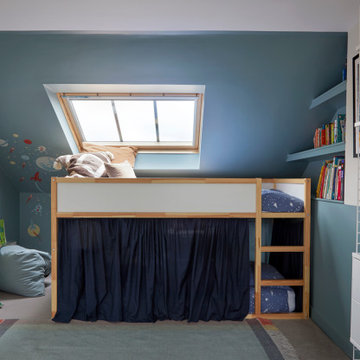
Idée de décoration pour une petite chambre d'enfant de 4 à 10 ans design avec un mur bleu, moquette et un sol beige.
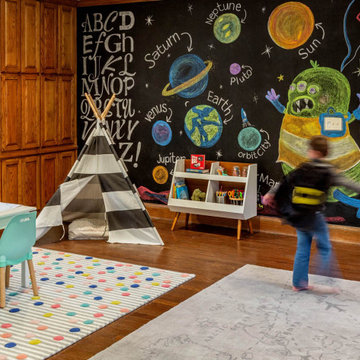
Who says grownups have all the fun? Our client wanted to design a special environment for their children to play, learn, and unwind. Kids can have cute rooms too!
These mini astronauts are big into space… so we upgraded an existing large, open area to let them zoom from one activity to the next. The parents wanted to keep the wood floors and cabinetry. We repainted the walls in a spa green (to calm those little aliens) and gave the ceiling a fresh coat of white paint. We also brought in playful rugs and furniture to add color and function. The window seats received new cushions and pillows which tied the space together. The teepee and art are just added fun points in matching black and white!
Of course, the adults need love too. Mom received a new craft space which is across the playroom. We added white shutters and white walls & trim with a fun pop of pink on the ceiling. The rug is a graphic floral in hues of the spa green (shown in the playroom) with navy and pink (like the ceiling). We added simple white furniture for scrapbooking and crafts with a hit of graphic blue art to complete the space.
Idées déco de chambres d'enfant et de bébé avec un mur bleu et un mur blanc
7

