Trier par :
Budget
Trier par:Populaires du jour
1 - 20 sur 145 photos

Inspiration pour une chambre d'enfant de 4 à 10 ans traditionnelle en bois de taille moyenne avec un mur blanc, sol en stratifié, un sol gris et un plafond à caissons.

Using the family’s love of nature and travel as a launching point, we designed an earthy and layered room for two brothers to share. The playful yet timeless wallpaper was one of the first selections, and then everything else fell in place.
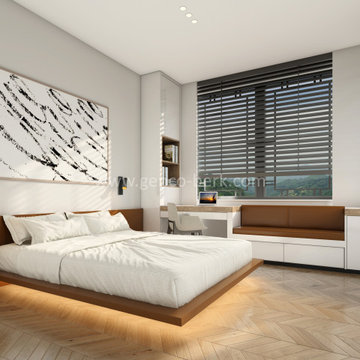
Custom floating bed with concealed lighting
Idées déco pour une chambre d'enfant moderne de taille moyenne avec un mur beige, parquet clair et un plafond à caissons.
Idées déco pour une chambre d'enfant moderne de taille moyenne avec un mur beige, parquet clair et un plafond à caissons.
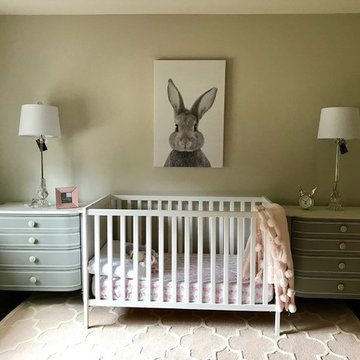
We had so much fun decorating this space. No detail was too small for Nicole and she understood it would not be completed with every detail for a couple of years, but also that taking her time to fill her home with items of quality that reflected her taste and her families needs were the most important issues. As you can see, her family has settled in.
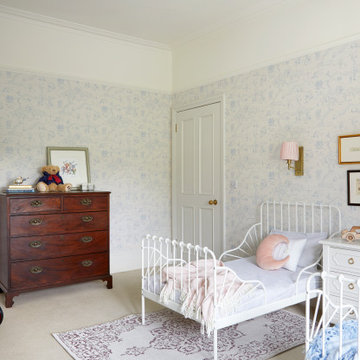
Winnie the Pooh inspired wallpaper makes a great backdrop for this light and airy, shared bedroom in Clapham Common. Accessorised with subtle accents of pastel blues and pinks that run throughout the room, the entire scheme is a perfect blend of clashing patterns and ageless tradition.
Vintage chest of drawers was paired with an unassuming combination of clashing metallics and simple white bed frames. Bespoke blind and curtains add visual interest and combine an unusual mixture of stripes and dots. Complemented by Quentin Blake’s original drawings and Winnie The Pooh framed artwork, this beautifully appointed room is elegant yet far from dull, making this a perfect children’s bedroom.
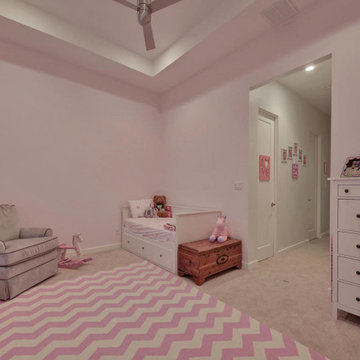
Aménagement d'une grande chambre d'enfant de 1 à 3 ans contemporaine avec un mur rose, moquette, un sol beige et un plafond à caissons.
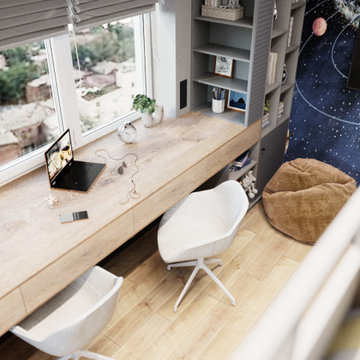
Одна из работ нашей студии. Детская комната в стиле лофт для двух мальчиков возрастом до 9 лет.
Aménagement d'une chambre d'enfant de 4 à 10 ans industrielle avec un mur gris, un sol en bois brun, un sol marron, un plafond à caissons et différents habillages de murs.
Aménagement d'une chambre d'enfant de 4 à 10 ans industrielle avec un mur gris, un sol en bois brun, un sol marron, un plafond à caissons et différents habillages de murs.
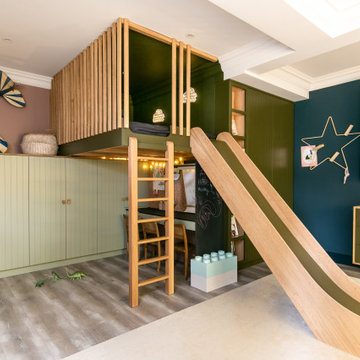
Photographed for client: House of Wolf Interiors
Inspiration pour une chambre d'enfant design avec un mur multicolore, un sol gris et un plafond à caissons.
Inspiration pour une chambre d'enfant design avec un mur multicolore, un sol gris et un plafond à caissons.
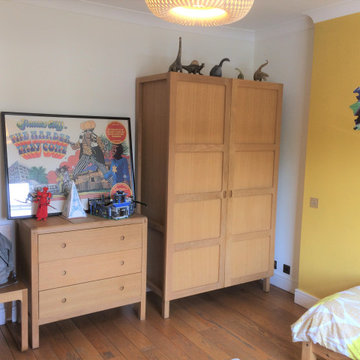
Original bedroom storage furniture re-used and re-positioned to gain more overall open space within the room.
Idée de décoration pour une grande chambre d'enfant design avec un mur multicolore, un sol en bois brun et un plafond à caissons.
Idée de décoration pour une grande chambre d'enfant design avec un mur multicolore, un sol en bois brun et un plafond à caissons.
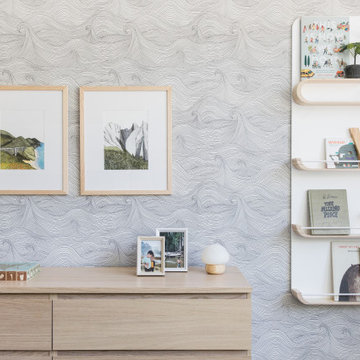
Using the family’s love of nature and travel as a launching point, we designed an earthy and layered room for two brothers to share. The playful yet timeless wallpaper was one of the first selections, and then everything else fell in place.
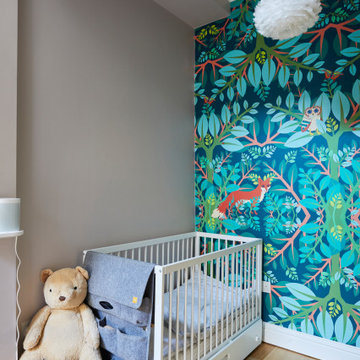
Aménagement d'une petite chambre de bébé neutre moderne avec un mur beige, parquet clair, un sol marron et un plafond à caissons.
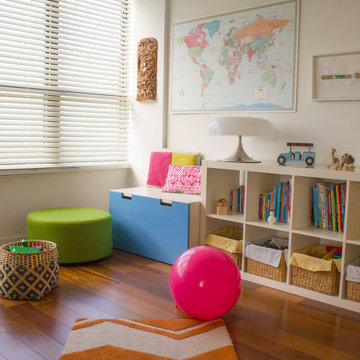
This space needed to be adapted for 2 kids, so we added playful furniture such as the green puff, colorful pillows and furniture to be used as storage and seating area.
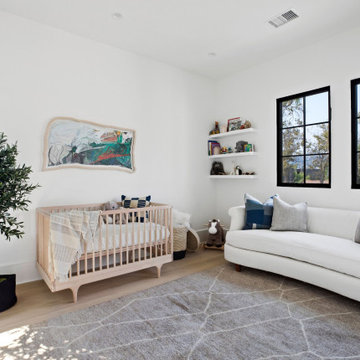
Cette image montre une grande chambre de bébé neutre traditionnelle avec un mur blanc, parquet clair, un sol beige et un plafond à caissons.
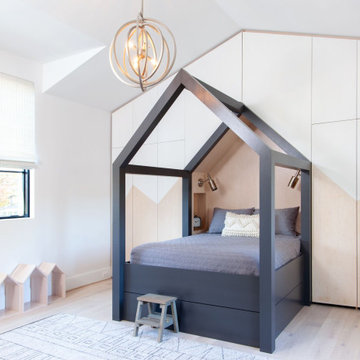
Modern kids' room with built-in closets and drawers for ample storage. The beautiful custom-built queen-sized bed provides a focal point for the room. The symmetrical design adds some aesthetic character while a well-hidden trundle tucked underneath can be pulled out for sleepovers. All doors are push to open.
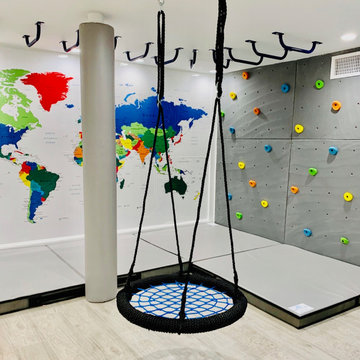
Cette photo montre une chambre d'enfant de 4 à 10 ans chic en bois de taille moyenne avec un mur blanc, sol en stratifié, un sol gris et un plafond à caissons.
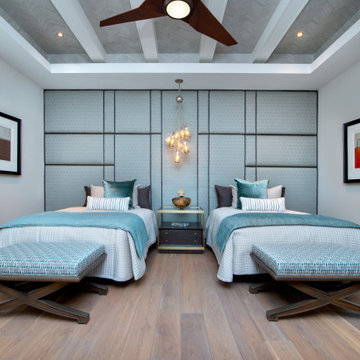
Exemple d'une grande chambre d'enfant bord de mer avec un mur gris, un sol marron et un plafond à caissons.
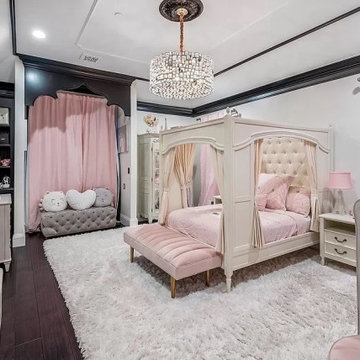
Kids/girls' room, featuring black crown molding, baseboards, and a wood floor.
Exemple d'une chambre d'enfant de 4 à 10 ans avec un mur blanc, parquet foncé et un plafond à caissons.
Exemple d'une chambre d'enfant de 4 à 10 ans avec un mur blanc, parquet foncé et un plafond à caissons.
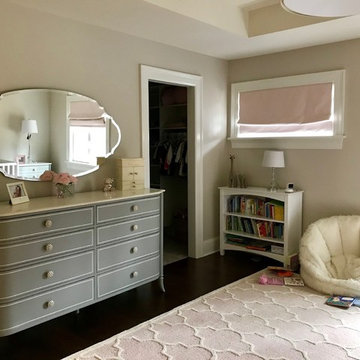
We had so much fun decorating this space. No detail was too small for Nicole and she understood it would not be completed with every detail for a couple of years, but also that taking her time to fill her home with items of quality that reflected her taste and her families needs were the most important issues. As you can see, her family has settled in.
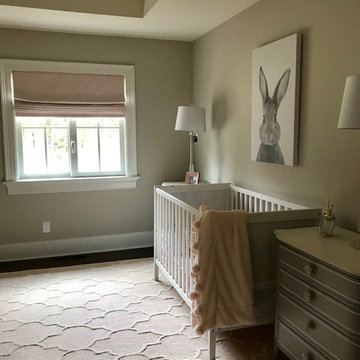
We had so much fun decorating this space. No detail was too small for Nicole and she understood it would not be completed with every detail for a couple of years, but also that taking her time to fill her home with items of quality that reflected her taste and her families needs were the most important issues. As you can see, her family has settled in.
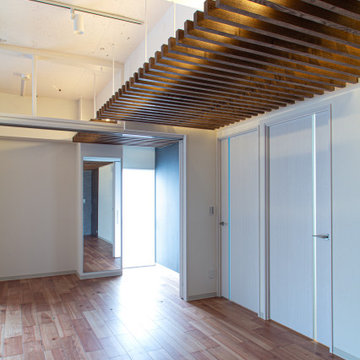
本来、外部で使うルーバーを室内に設置する事で、外の空気感を感じ、カフェテラスの様な皆がいる場の雰囲気を持つリビングです。
ルーバーとは、細長い材料を細かいピッチで平行に並べてた建築部材で、庇の様に設置し、太陽の光りを和らげ影にしたり、外から内部を見えづらくする為に作ります。
外部にあるはずのルーバーを室内に設置することで、室内にいながら擬似的に外部にいる様な感覚になります。
ルーバー天井の家・東京都板橋区
Idées déco de chambres d'enfant et de bébé avec un plafond à caissons
1

