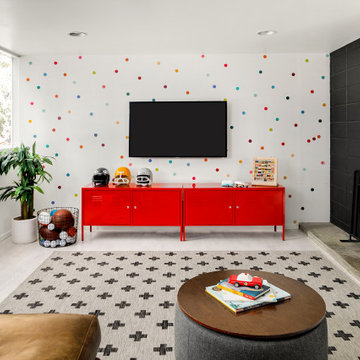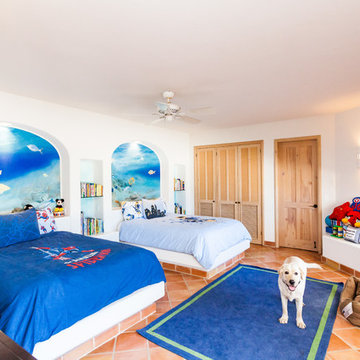Trier par :
Budget
Trier par:Populaires du jour
1 - 20 sur 538 photos
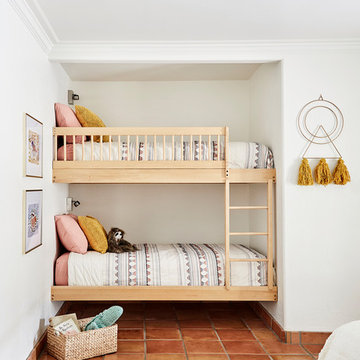
We re-imagined an old southwest abode in Scottsdale, a stone's throw from old town. The design was inspired by 70's rock n' roll, and blended architectural details like heavy textural stucco and big archways with colorful and bold glam styling. We handled spacial planning and all interior design, landscape design, as well as custom murals.

Детская комната для мальчика 13 лет. На стене ручная роспись. Увеличили пространство комнаты за счет использования подоконника в качестве рабочей зоны. Вся мебель выполнена под заказ по индивидуальным размерам. Текстиль в проекте выполнен так же нашей студией и разработан лично дизайнером проекта Ириной Мариной.

The boys can climb the walls and swing from the ceiling in this playroom designed for indoor activity. When the toys are removed it can easily convert to the party barn with two sets of mahogany double doors that open out onto a patio in the front of the house and a poolside deck on the waterside.
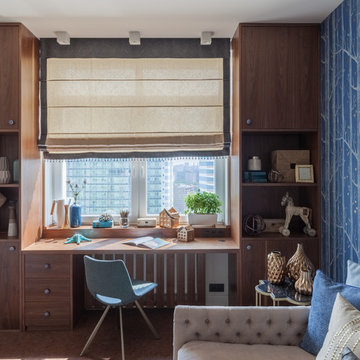
Юрий Гришко
Idée de décoration pour une chambre d'enfant design de taille moyenne avec un mur bleu, un sol en liège, un sol marron et un bureau.
Idée de décoration pour une chambre d'enfant design de taille moyenne avec un mur bleu, un sol en liège, un sol marron et un bureau.

Yankees fan bedroom: view toward closet. Complete remodel of bedroom included cork flooring, uplit countertops, custom built-ins with built-in cork board at desk, wall and ceiling murals, and Cascade Coil Drapery at closet door.
Photo by Bernard Andre
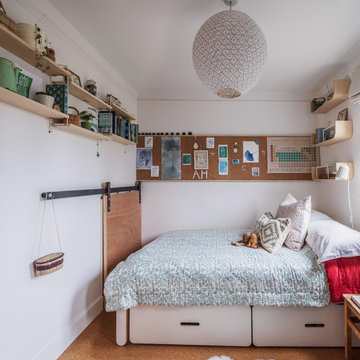
Aménagement d'une chambre d'enfant éclectique avec un mur blanc et un sol en liège.
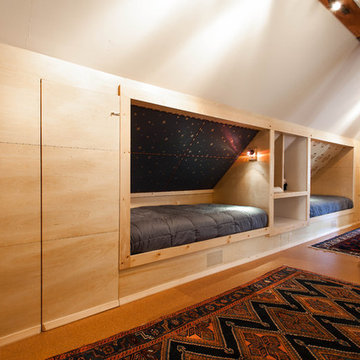
Photo: Kat Alves Photography www.katalves.com //
Design: Atmosphere Design Build http://www.atmospheredesignbuild.com/
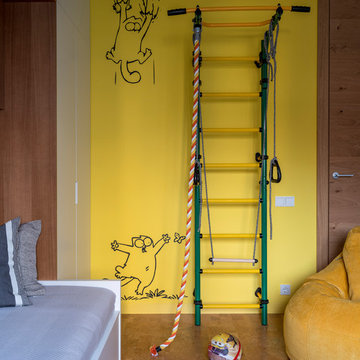
Exemple d'une salle de jeux d'enfant tendance avec un mur jaune, un sol en liège et un sol marron.
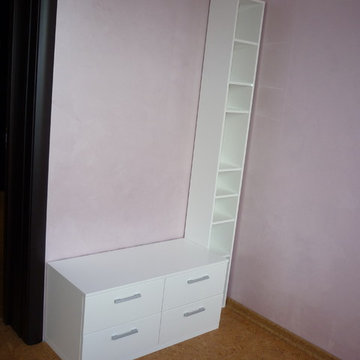
Детская для девочки 5лет. Место для телевизора.Вся мебель из Италии.Бюджетный вариант. Автор www.4linee.ru
Réalisation d'une petite chambre de fille de 4 à 10 ans design avec un bureau, un mur rose, un sol en liège et un sol marron.
Réalisation d'une petite chambre de fille de 4 à 10 ans design avec un bureau, un mur rose, un sol en liège et un sol marron.
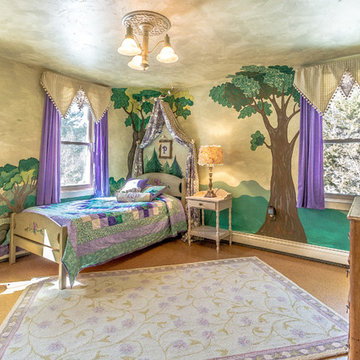
This room was designed with the help of a local artist to create the magical woodland scenes. I was able to repurpose family pieces to incorporate them in the design.
Photo credit: Joe Martin
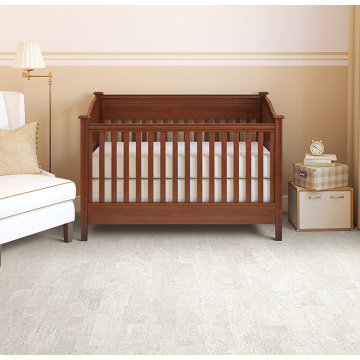
usfloorsllc.com
Réalisation d'une chambre de bébé neutre design de taille moyenne avec un mur beige et un sol en liège.
Réalisation d'une chambre de bébé neutre design de taille moyenne avec un mur beige et un sol en liège.
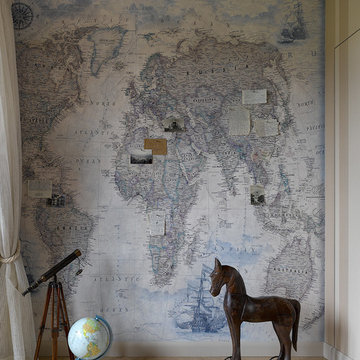
Idées déco pour une petite chambre de garçon bord de mer avec un mur multicolore et un sol en liège.
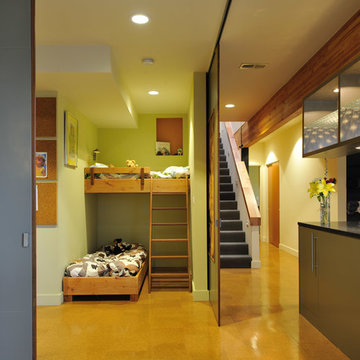
A kids sleeping, play and creative space was added to a vacation house for the owners grandkids. Two large custom built doors enable the space to easily be closed off. The beds were built using off cuts from the deck project and wall cork boards were created from extra flooring.
Stephen Miller
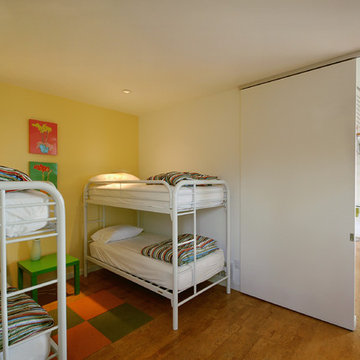
Hive Modular
Cette image montre une chambre d'enfant design avec un sol en liège, un mur multicolore et un lit superposé.
Cette image montre une chambre d'enfant design avec un sol en liège, un mur multicolore et un lit superposé.
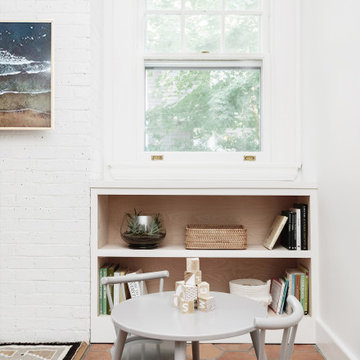
Cette image montre une chambre d'enfant de 1 à 3 ans traditionnelle de taille moyenne avec tomettes au sol et un sol marron.
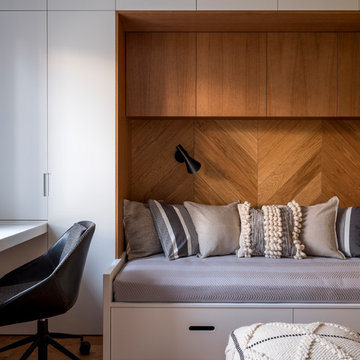
Aménagement d'une chambre d'enfant contemporaine avec un sol marron et un sol en liège.
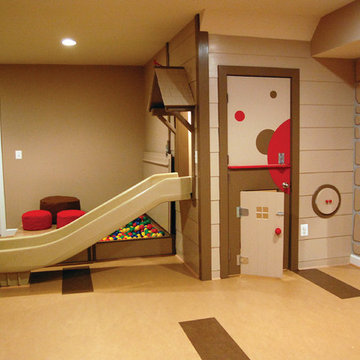
THEME There are two priorities in this
room: Hockey (in this case, Washington
Capitals hockey) and FUN.
FOCUS The room is broken into two
main sections (one for kids and one
for adults); and divided by authentic
hockey boards, complete with yellow
kickplates and half-inch plexiglass. Like
a true hockey arena, the room pays
homage to star players with two fully
autographed team jerseys preserved in
cases, as well as team logos positioned
throughout the room on custom-made
pillows, accessories and the floor.
The back half of the room is made just
for kids. Swings, a dart board, a ball
pit, a stage and a hidden playhouse
under the stairs ensure fun for all.
STORAGE A large storage unit at
the rear of the room makes use of an
odd-shaped nook, adds support and
accommodates large shelves, toys and
boxes. Storage space is cleverly placed
near the ballpit, and will eventually
transition into a full storage area once
the pit is no longer needed. The back
side of the hockey boards hold two
small refrigerators (one for adults and
one for kids), as well as the base for the
audio system.
GROWTH The front half of the room
lasts as long as the family’s love for the
team. The back half of the room grows
with the children, and eventually will
provide a useable, wide open space as
well as storage.
SAFETY A plexiglass wall separates the
two main areas of the room, minimizing
the noise created by kids playing and
hockey fans cheering. It also protects
the big screen TV from balls, pucks and
other play objects that occasionally fly
by. The ballpit door has a double safety
lock to ensure supervised use.
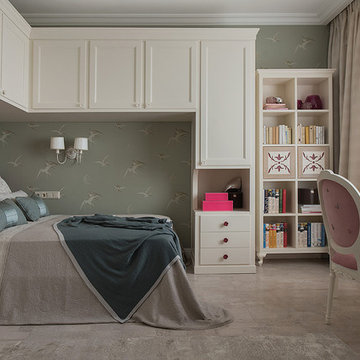
Ольга Мелекесцева
Aménagement d'une chambre d'enfant de 4 à 10 ans classique de taille moyenne avec un mur vert, un sol en liège et un sol beige.
Aménagement d'une chambre d'enfant de 4 à 10 ans classique de taille moyenne avec un mur vert, un sol en liège et un sol beige.
Idées déco de chambres d'enfant et de bébé avec un sol en liège et tomettes au sol
1


