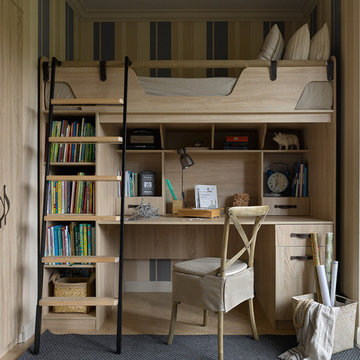Trier par :
Budget
Trier par:Populaires du jour
1 - 20 sur 79 photos
1 sur 3
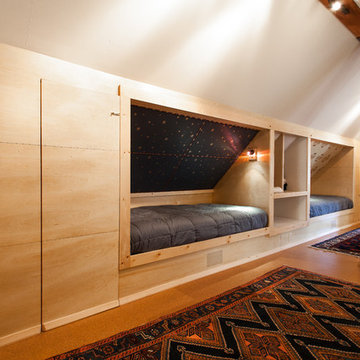
http://www.katalves.com/
Réalisation d'une chambre d'enfant de 4 à 10 ans design avec un mur blanc et un sol en liège.
Réalisation d'une chambre d'enfant de 4 à 10 ans design avec un mur blanc et un sol en liège.
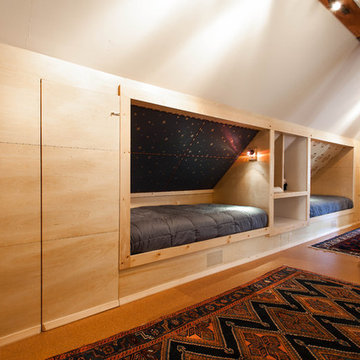
Photo: Kat Alves Photography www.katalves.com //
Design: Atmosphere Design Build http://www.atmospheredesignbuild.com/
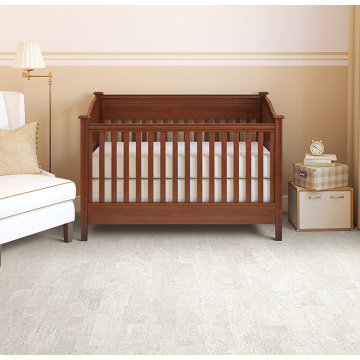
usfloorsllc.com
Réalisation d'une chambre de bébé neutre design de taille moyenne avec un mur beige et un sol en liège.
Réalisation d'une chambre de bébé neutre design de taille moyenne avec un mur beige et un sol en liège.
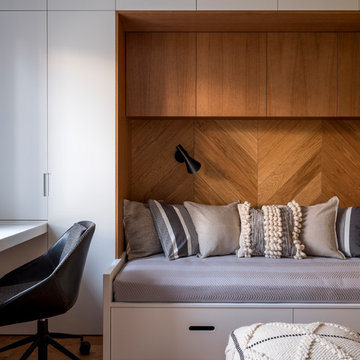
Aménagement d'une chambre d'enfant contemporaine avec un sol marron et un sol en liège.
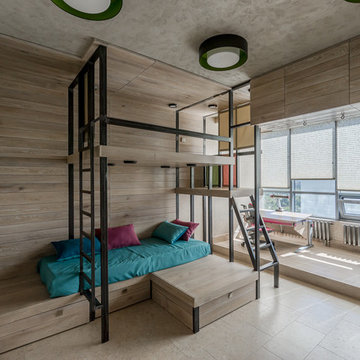
Виктор Чернышев
Inspiration pour une chambre d'enfant de 4 à 10 ans design de taille moyenne avec un mur beige, un sol en liège et un sol beige.
Inspiration pour une chambre d'enfant de 4 à 10 ans design de taille moyenne avec un mur beige, un sol en liège et un sol beige.

Детская - это место для шалостей дизайнера, повод вспомнить детство. Какой ребенок не мечтает о доме на дереве? А если этот домик в тропиках? Авторы: Мария Черемухина, Вера Ермаченко, Кочетова Татьяна
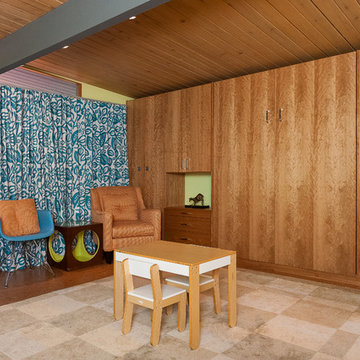
Portland closet
murphy bed, cork floor, Milgard aluminum, wood ceiling,
Réalisation d'une chambre d'enfant vintage de taille moyenne avec un mur vert, un sol en liège et un plafond en bois.
Réalisation d'une chambre d'enfant vintage de taille moyenne avec un mur vert, un sol en liège et un plafond en bois.
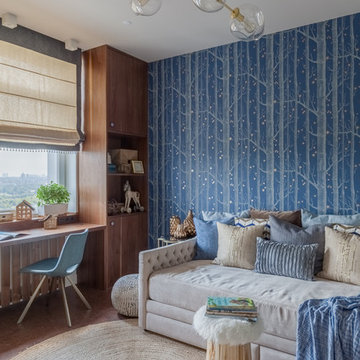
Юрий Гришко
Exemple d'une chambre d'enfant de 4 à 10 ans tendance de taille moyenne avec un mur bleu, un sol en liège et un sol marron.
Exemple d'une chambre d'enfant de 4 à 10 ans tendance de taille moyenne avec un mur bleu, un sol en liège et un sol marron.

Winner of the 2018 Tour of Homes Best Remodel, this whole house re-design of a 1963 Bennet & Johnson mid-century raised ranch home is a beautiful example of the magic we can weave through the application of more sustainable modern design principles to existing spaces.
We worked closely with our client on extensive updates to create a modernized MCM gem.
Extensive alterations include:
- a completely redesigned floor plan to promote a more intuitive flow throughout
- vaulted the ceilings over the great room to create an amazing entrance and feeling of inspired openness
- redesigned entry and driveway to be more inviting and welcoming as well as to experientially set the mid-century modern stage
- the removal of a visually disruptive load bearing central wall and chimney system that formerly partitioned the homes’ entry, dining, kitchen and living rooms from each other
- added clerestory windows above the new kitchen to accentuate the new vaulted ceiling line and create a greater visual continuation of indoor to outdoor space
- drastically increased the access to natural light by increasing window sizes and opening up the floor plan
- placed natural wood elements throughout to provide a calming palette and cohesive Pacific Northwest feel
- incorporated Universal Design principles to make the home Aging In Place ready with wide hallways and accessible spaces, including single-floor living if needed
- moved and completely redesigned the stairway to work for the home’s occupants and be a part of the cohesive design aesthetic
- mixed custom tile layouts with more traditional tiling to create fun and playful visual experiences
- custom designed and sourced MCM specific elements such as the entry screen, cabinetry and lighting
- development of the downstairs for potential future use by an assisted living caretaker
- energy efficiency upgrades seamlessly woven in with much improved insulation, ductless mini splits and solar gain
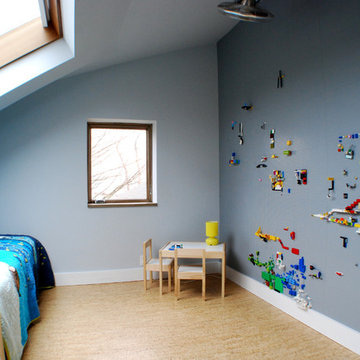
9x30 Design, Architecture, LLP
Idées déco pour une petite chambre d'enfant de 4 à 10 ans moderne avec un mur gris et un sol en liège.
Idées déco pour une petite chambre d'enfant de 4 à 10 ans moderne avec un mur gris et un sol en liège.
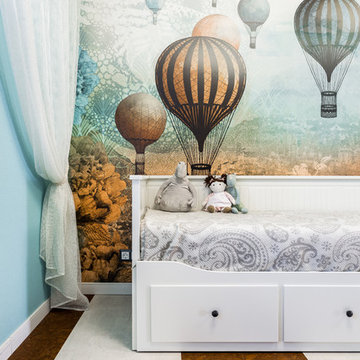
Inspiration pour une grande chambre d'enfant design avec un sol en liège, un sol marron et un mur multicolore.
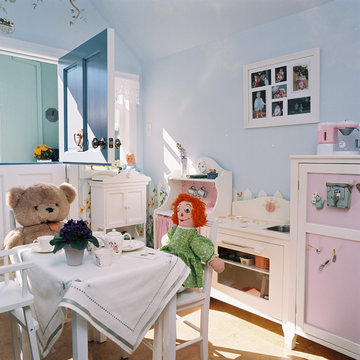
Idées déco pour une chambre d'enfant de 4 à 10 ans classique de taille moyenne avec un mur bleu et un sol en liège.
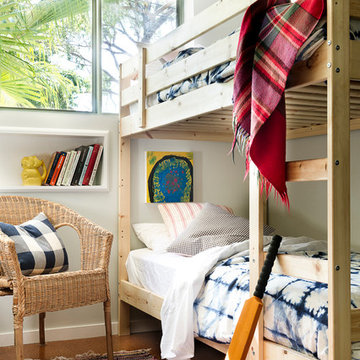
Thomas Dalhoff www.hindenburgdalhoff.com
Idée de décoration pour une chambre d'enfant marine avec un sol en liège et un lit superposé.
Idée de décoration pour une chambre d'enfant marine avec un sol en liège et un lit superposé.
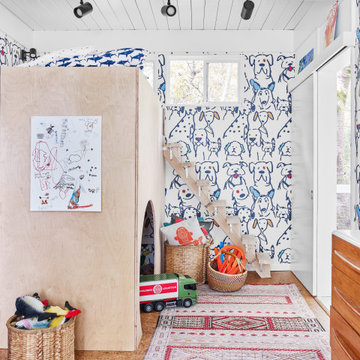
Cette image montre une chambre d'enfant de 4 à 10 ans design avec un mur multicolore, un sol en liège, un sol marron, un plafond en lambris de bois et du papier peint.
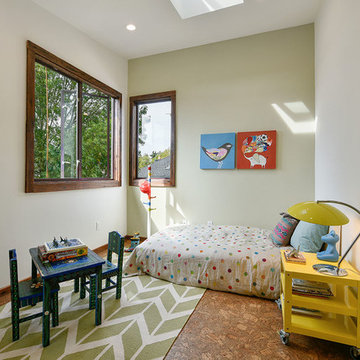
Photography by Open Homes Photography
Inspiration pour une chambre d'enfant de 4 à 10 ans bohème de taille moyenne avec un sol en liège et un mur multicolore.
Inspiration pour une chambre d'enfant de 4 à 10 ans bohème de taille moyenne avec un sol en liège et un mur multicolore.
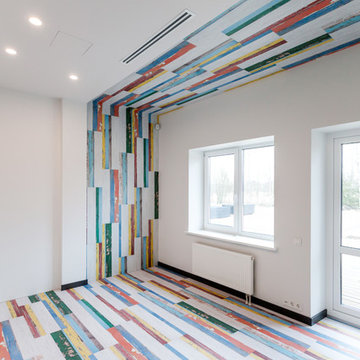
Пробковое прокрытие с фотопечатью corkstyle Impuls
Réalisation d'une chambre d'enfant de 4 à 10 ans design de taille moyenne avec un mur multicolore, un sol en liège et un sol multicolore.
Réalisation d'une chambre d'enfant de 4 à 10 ans design de taille moyenne avec un mur multicolore, un sol en liège et un sol multicolore.
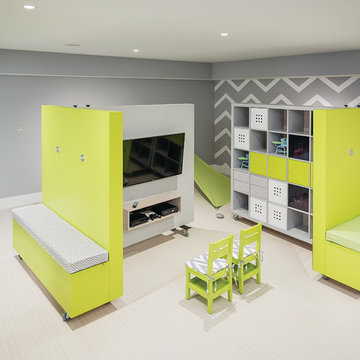
THEME The theme in this space is
defined by the design and flow of the
rest of this beautiful contemporary
home. They needed the space to blend
with the home while still providing the
youngest family members with all the
enjoyment of a dedicated play room.
FOCUS The focus of this space
changes with the configuration of
the modular pieces around the room.
One configuration could put focus
on the television for movie night,
another could create a stage for a
musical performance, while another
could close off the kids play area all
together keeping the focus on adult
conversation. Every configuration
provides focus on the activity or plans
for that moment.
STORAGE Each of the modular pieces
includes multiple storage options.
The multimedia section ensures that
all electronic equipment and remote
devices have a dedicated home no
matter where the section is placed. The
large dedicated storage unit provides
open blocks that can be filled with
baskets of toys or books while creating
the perfect wall in any configuration.
The magnetic section allows for display
of artwork or calendars while the lower
box provides closed storage and a
cushioned seating area.
GROWTH These modular pieces will
always be a useful and functional
addition to this space providing the
family with endless configuration
options ensuring that the space will
mature with the family.
SAFETY Safety is always a concern
and modular pieces require added
attention to stability and security
to ensure that they will provide the
desired flexible functionality along
with the safety of built in elements.
Custom made brackets lock the
sections together at multiple points to
keep them linked once placed and the
rolling castors under each section also
lock into place to ensure that they will
not continue to move across the floor.
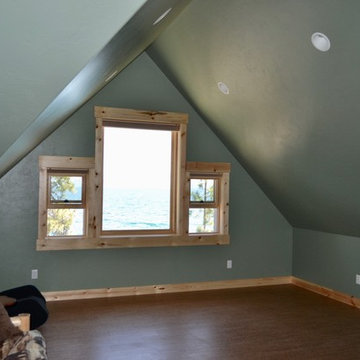
Dana J Creative
Idée de décoration pour une chambre d'enfant chalet de taille moyenne avec un mur vert, un sol en liège et un sol marron.
Idée de décoration pour une chambre d'enfant chalet de taille moyenne avec un mur vert, un sol en liège et un sol marron.
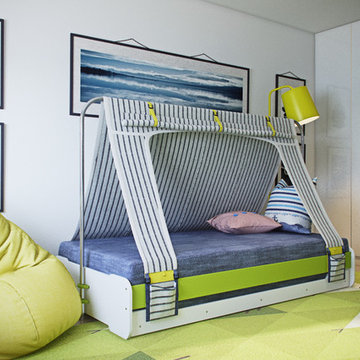
Cette image montre une chambre d'enfant de 4 à 10 ans bohème de taille moyenne avec un mur blanc, un sol en liège et un sol beige.
Idées déco de chambres d'enfant et de bébé neutres avec un sol en liège
1


