Trier par :
Budget
Trier par:Populaires du jour
1 - 20 sur 38 photos
1 sur 3
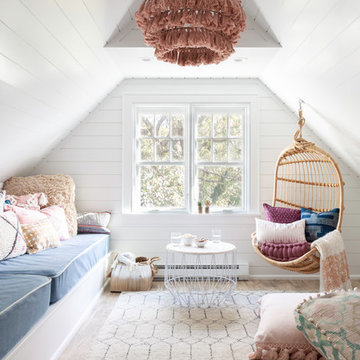
Toni Deis Photography
Exemple d'une chambre d'enfant chic avec un mur blanc, parquet clair, un sol marron et du lambris de bois.
Exemple d'une chambre d'enfant chic avec un mur blanc, parquet clair, un sol marron et du lambris de bois.

Transitional Kid's Playroom and Study
Photography by Paul Dyer
Cette image montre une grande chambre d'enfant de 4 à 10 ans traditionnelle avec un mur blanc, moquette, un sol multicolore, un plafond en lambris de bois, un plafond voûté et du lambris de bois.
Cette image montre une grande chambre d'enfant de 4 à 10 ans traditionnelle avec un mur blanc, moquette, un sol multicolore, un plafond en lambris de bois, un plafond voûté et du lambris de bois.
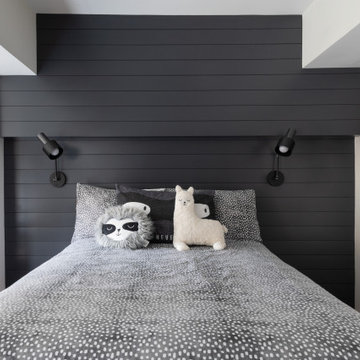
Cette photo montre une petite chambre d'enfant chic avec un mur gris, parquet clair, un sol marron et du lambris de bois.
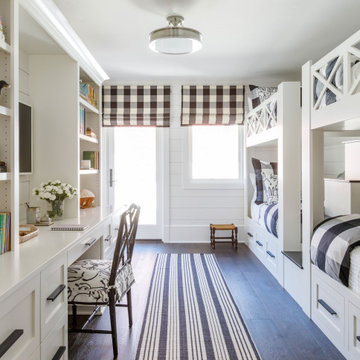
Photo: Jessie Preza Photography
Réalisation d'une grande chambre d'enfant tradition avec un mur blanc, parquet foncé, un sol marron et du lambris de bois.
Réalisation d'une grande chambre d'enfant tradition avec un mur blanc, parquet foncé, un sol marron et du lambris de bois.
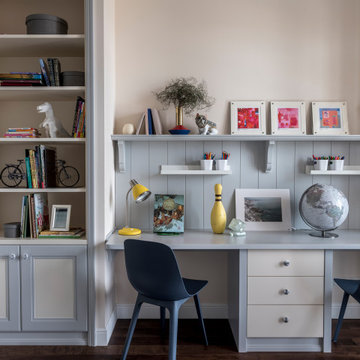
Exemple d'une chambre d'enfant de 4 à 10 ans chic avec un bureau, parquet foncé et du lambris de bois.
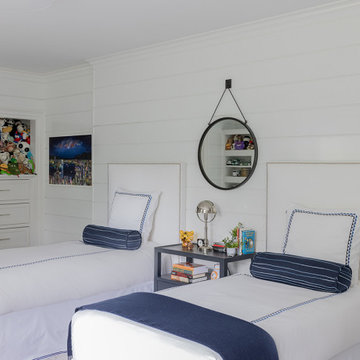
Aménagement d'une chambre d'enfant de 4 à 10 ans classique avec un mur blanc et du lambris de bois.
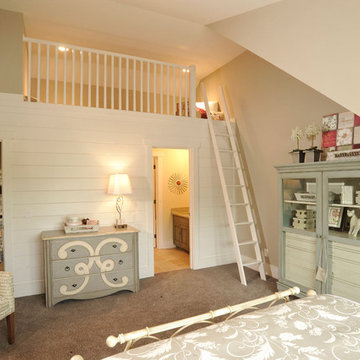
Aménagement d'une chambre d'enfant classique avec un mur beige, moquette, un sol gris et du lambris de bois.
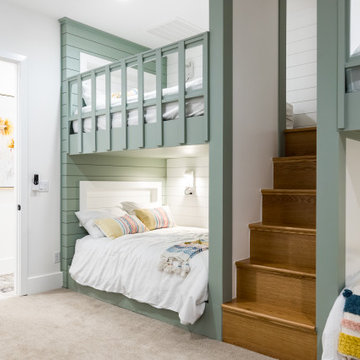
Exemple d'une chambre neutre chic avec un mur blanc, moquette, un sol beige et du lambris de bois.

In the process of renovating this house for a multi-generational family, we restored the original Shingle Style façade with a flared lower edge that covers window bays and added a brick cladding to the lower story. On the interior, we introduced a continuous stairway that runs from the first to the fourth floors. The stairs surround a steel and glass elevator that is centered below a skylight and invites natural light down to each level. The home’s traditionally proportioned formal rooms flow naturally into more contemporary adjacent spaces that are unified through consistency of materials and trim details.
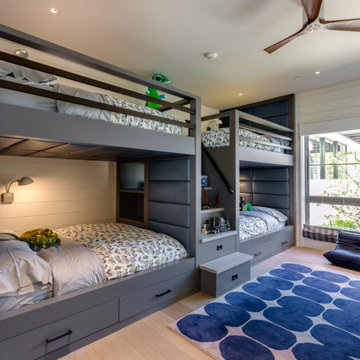
Aménagement d'une chambre d'enfant de 4 à 10 ans classique avec un mur blanc, parquet clair, un sol beige et du lambris de bois.

This room for three growing boys now gives each of them a private area of their own for sleeping, studying, and displaying their prized possessions. By arranging the beds this way, we were also able to gain a second (much needed) closet/ wardrobe space. Painting the floors gave the idea of a fun rug being there, but without shifting around and getting destroyed by the boys.
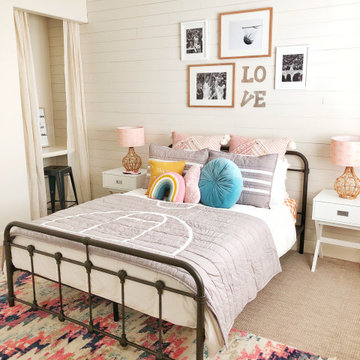
Inspiration pour une chambre d'enfant traditionnelle avec un mur blanc, moquette, un sol beige et du lambris de bois.
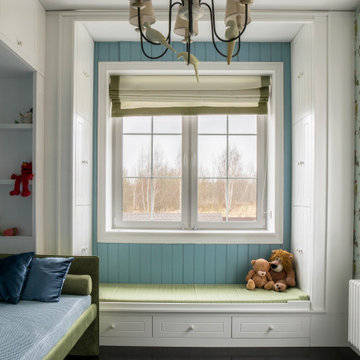
Aménagement d'une chambre d'enfant de 4 à 10 ans classique avec un mur bleu, du lambris de bois et du papier peint.
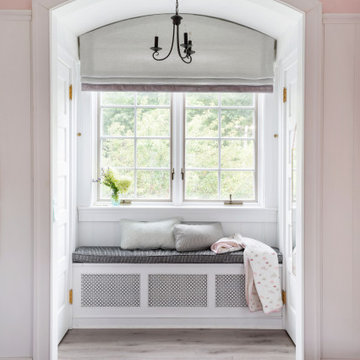
We completely renovated this Haverford home between Memorial Day and Labor Day! We maintained the traditional feel of this colonial home with Early-American heart pine floors and bead board on the walls of various rooms. But we also added features of modern living. The open concept kitchen has warm blue cabinetry, an eating area with a built-in bench with storage, and an especially convenient area for pet supplies and eating! Subtle and sophisticated, the bathrooms are awash in gray and white Carrara marble. We custom made built-in shelves, storage and a closet throughout the home. Crafting the millwork on the staircase walls, post and railing was our favorite part of the project.
Rudloff Custom Builders has won Best of Houzz for Customer Service in 2014, 2015 2016, 2017, 2019, and 2020. We also were voted Best of Design in 2016, 2017, 2018, 2019 and 2020, which only 2% of professionals receive. Rudloff Custom Builders has been featured on Houzz in their Kitchen of the Week, What to Know About Using Reclaimed Wood in the Kitchen as well as included in their Bathroom WorkBook article. We are a full service, certified remodeling company that covers all of the Philadelphia suburban area. This business, like most others, developed from a friendship of young entrepreneurs who wanted to make a difference in their clients’ lives, one household at a time. This relationship between partners is much more than a friendship. Edward and Stephen Rudloff are brothers who have renovated and built custom homes together paying close attention to detail. They are carpenters by trade and understand concept and execution. Rudloff Custom Builders will provide services for you with the highest level of professionalism, quality, detail, punctuality and craftsmanship, every step of the way along our journey together.
Specializing in residential construction allows us to connect with our clients early in the design phase to ensure that every detail is captured as you imagined. One stop shopping is essentially what you will receive with Rudloff Custom Builders from design of your project to the construction of your dreams, executed by on-site project managers and skilled craftsmen. Our concept: envision our client’s ideas and make them a reality. Our mission: CREATING LIFETIME RELATIONSHIPS BUILT ON TRUST AND INTEGRITY.
Photo Credit: Jon Friedrich
Interior Design Credit: Larina Kase, of Wayne, PA
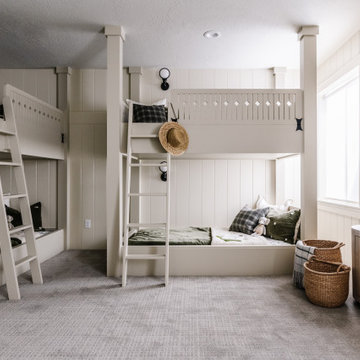
Idées déco pour une chambre d'enfant classique avec un mur blanc, moquette, un sol gris et du lambris de bois.
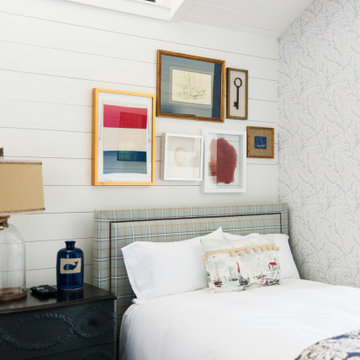
Playful patterns and endless adventures await in this whimsical boys' bedroom! From the wallpaper to the fun bedding, this room is designed to ignite the imagination and creativity of any young explorer.
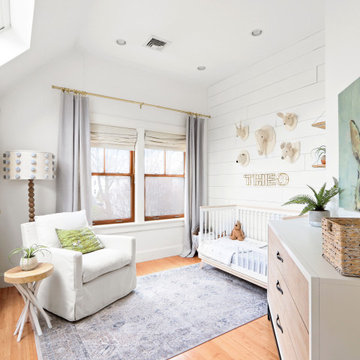
Cette image montre une chambre de bébé neutre traditionnelle avec un mur blanc et du lambris de bois.
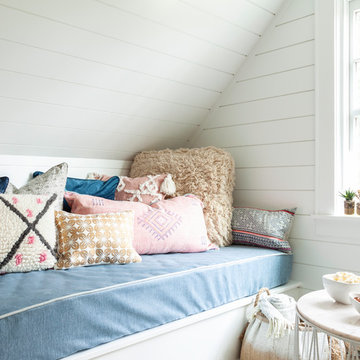
Toni Deis Photography
Aménagement d'une chambre d'enfant classique avec un mur blanc et du lambris de bois.
Aménagement d'une chambre d'enfant classique avec un mur blanc et du lambris de bois.
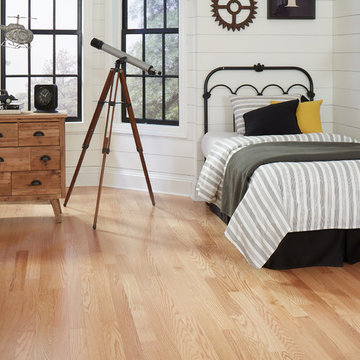
If you’re looking for hardwood flooring that offers incredible value and timeless style, you’ll love the Blue Ridge Series. This series features a solid hardwood core, which provides great stability. It also has an eco-friendly Perma Finish coating that repels most common household substances, providing one of the most durable finishes on the market.
This 3/8-inch engineered hardwood flooring is available in Oak and Maple in five warm colors designed to complement any decor. The Blue Ridge Series is prefinished for ease of installation. With its beauty, value, and lifetime integrity, this product has become an enduring favorite among homeowners.
Please note: Brazilian Cherry will darken from exposure to natural sunlight. Maple is a beautiful natural material that can vary from an off-white cream color to reddish or golden hues with dark reddish brown tones. The grain is subdued and generally straight but can be wavy.
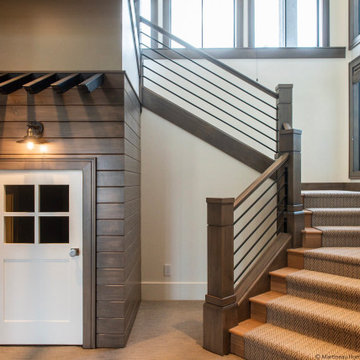
Idées déco pour une petite chambre d'enfant classique avec un mur gris, moquette, un sol beige et du lambris de bois.
1

