Trier par :
Budget
Trier par:Populaires du jour
1 - 20 sur 131 photos
1 sur 3
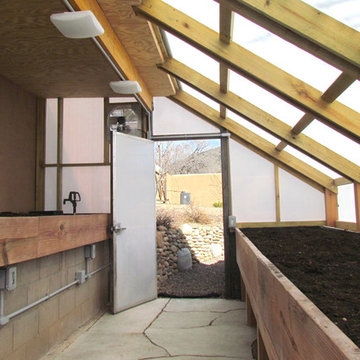
Cette photo montre une chambre de bébé craftsman de taille moyenne avec un mur beige, un sol en ardoise et un sol beige.
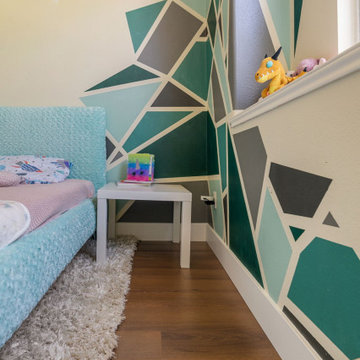
Rich toasted cherry with a light rustic grain that has iconic character and texture. With the Modin Collection, we have raised the bar on luxury vinyl plank. The result: a new standard in resilient flooring.
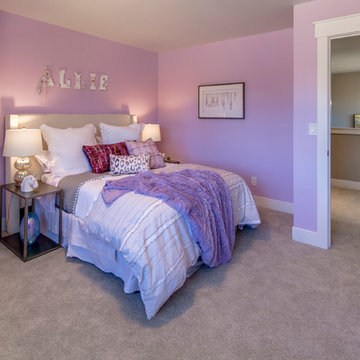
Idées déco pour une chambre d'enfant de 4 à 10 ans craftsman de taille moyenne avec un mur beige, moquette et un sol beige.
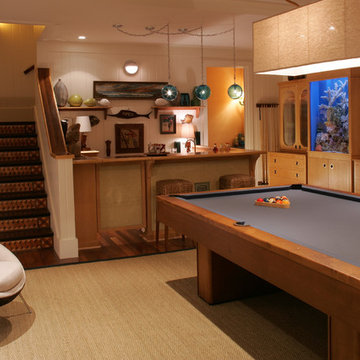
Exemple d'une grande chambre d'enfant craftsman avec un mur beige et moquette.
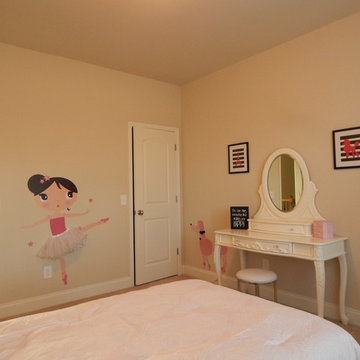
Inspiration pour une chambre d'enfant de 4 à 10 ans craftsman de taille moyenne avec un mur beige et moquette.
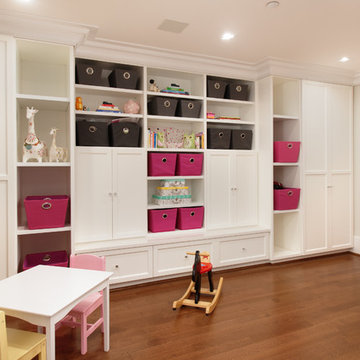
Photographer: Reuben Krabbe
Exemple d'une chambre d'enfant de 4 à 10 ans craftsman de taille moyenne avec un sol en bois brun et un mur beige.
Exemple d'une chambre d'enfant de 4 à 10 ans craftsman de taille moyenne avec un sol en bois brun et un mur beige.
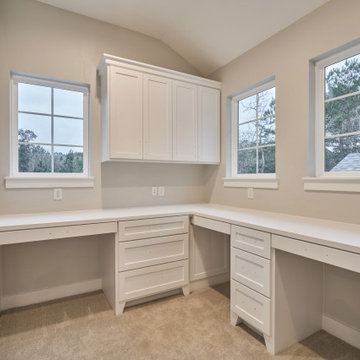
Aménagement d'une chambre neutre craftsman de taille moyenne avec un bureau, un mur beige, moquette et un sol beige.
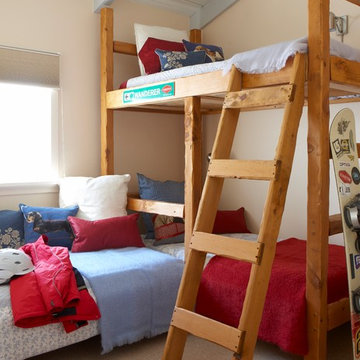
Vandamm Interiors by Victoria Vandamm
Cette photo montre une chambre d'enfant de 4 à 10 ans craftsman de taille moyenne avec un mur beige, moquette et un sol beige.
Cette photo montre une chambre d'enfant de 4 à 10 ans craftsman de taille moyenne avec un mur beige, moquette et un sol beige.
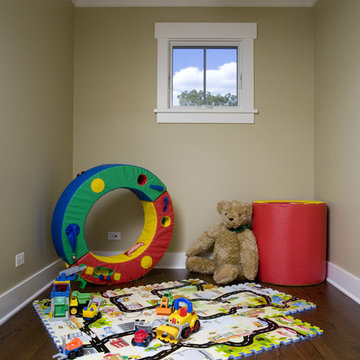
Photo by Linda Oyama-Bryan
Cette image montre une petite chambre d'enfant craftsman avec un mur beige, un sol en bois brun et un sol marron.
Cette image montre une petite chambre d'enfant craftsman avec un mur beige, un sol en bois brun et un sol marron.
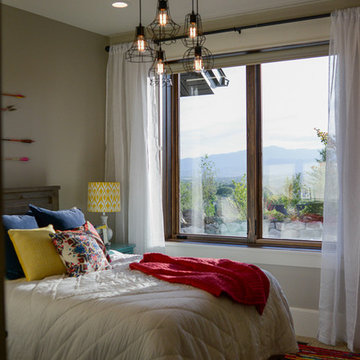
Cette photo montre une chambre d'enfant craftsman de taille moyenne avec un mur beige et moquette.
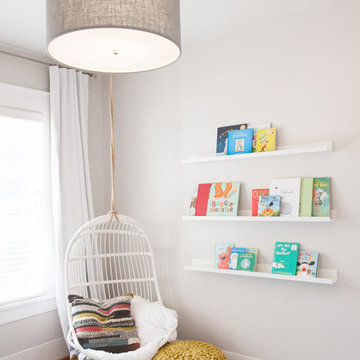
Réalisation d'une petite chambre d'enfant de 1 à 3 ans craftsman avec un mur beige, un sol en bois brun et un sol marron.
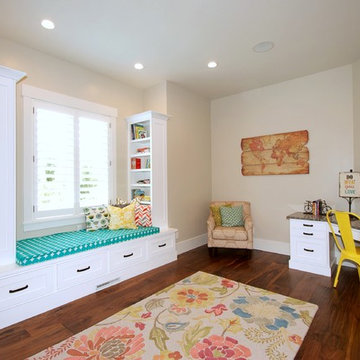
Exemple d'une chambre d'enfant craftsman de taille moyenne avec un bureau, un mur beige et un sol en bois brun.
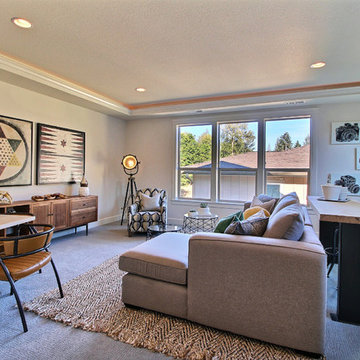
Paint by Sherwin Williams
Body Color - City Loft - SW 7631
Trim Color - Custom Color - SW 8975/3535
Master Suite & Guest Bath - Site White - SW 7070
Girls' Rooms & Bath - White Beet - SW 6287
Exposed Beams & Banister Stain - Banister Beige - SW 3128-B
Gas Fireplace by Heat & Glo
Flooring & Tile by Macadam Floor & Design
Carpet by Mohawk Flooring
Carpet Product Metro Spirit in Skylights
Tile Product - Duquesa Tile in Jasmine
Sinks by Decolav
Slab Countertops by Wall to Wall Stone Corp
Kitchen Quartz Product True North Calcutta
Master Suite Quartz Product True North Venato Extra
Girls' Bath Quartz Product True North Pebble Beach
All Other Quartz Product True North Light Silt
Windows by Milgard Windows & Doors
Window Product Style Line® Series
Window Supplier Troyco - Window & Door
Window Treatments by Budget Blinds
Lighting by Destination Lighting
Fixtures by Crystorama Lighting
Interior Design by Tiffany Home Design
Custom Cabinetry & Storage by Northwood Cabinets
Customized & Built by Cascade West Development
Photography by ExposioHDR Portland
Original Plans by Alan Mascord Design Associates
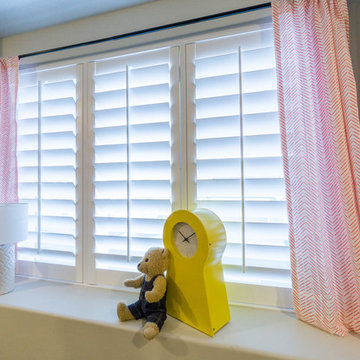
Idée de décoration pour une grande chambre d'enfant de 4 à 10 ans craftsman avec un mur beige, moquette et un sol beige.
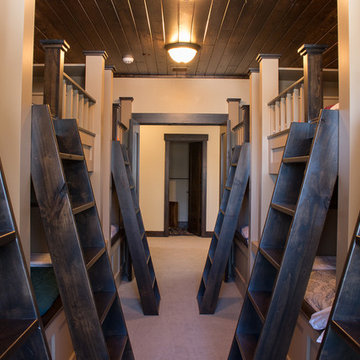
Réalisation d'une chambre d'enfant craftsman de taille moyenne avec un mur beige et moquette.
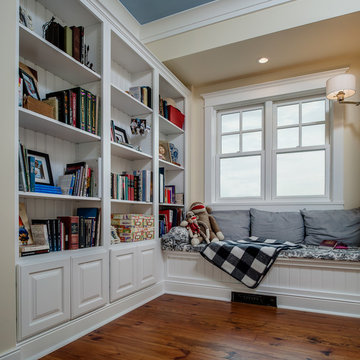
Aménagement d'une chambre neutre craftsman de taille moyenne avec un bureau, un sol en bois brun, un mur beige, un sol marron et un plafond décaissé.
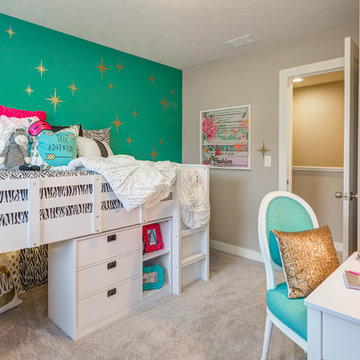
Réalisation d'une chambre d'enfant de 4 à 10 ans craftsman de taille moyenne avec un mur beige et moquette.
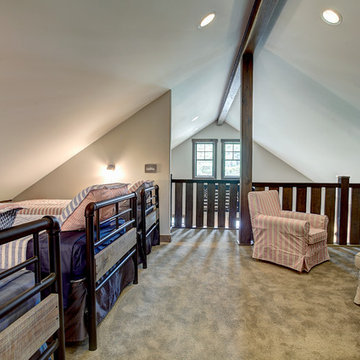
Photos by Kaity
Idées déco pour une chambre d'enfant craftsman de taille moyenne avec un mur beige et moquette.
Idées déco pour une chambre d'enfant craftsman de taille moyenne avec un mur beige et moquette.
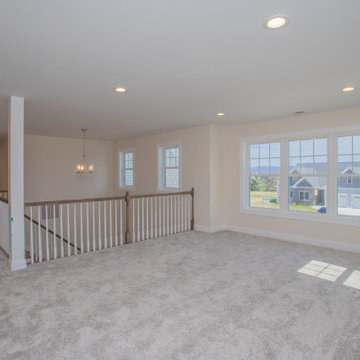
Open House This Sunday 4/11/21 in Fishersville!
Your brand new, three-bedroom, 2.5-bathroom home awaits you in Windward Pointe! If you have been waiting for the perfect home for your family, this one is it! Your new kitchen features a large island with a built-in breakfast bar, stainless steel appliances, granite countertops, and hardwood floors. Warm yourself on cold days by the fireplace in the living room. There are many windows in this home, too, allowing the natural light to accent the home's beautiful construction.
Enjoy the warmer weather on your screened-in back porch. The laundry room has plenty of cabinet space and a sink for easy clean-up. There is a bonus room just off the master suite, which would be perfect for a home office or nursery. Speaking of your new master suite, it features a walk-in closet and a master bath with a jetted tub, a stall shower, and his and her sinks!
Follow the gorgeous staircase to the second floor, where you'll find a loft/rec room area, two more bedrooms, a second full bath, and an unfinished bonus room! Plus, there's plenty of space for your vehicles in your new two-car garage!
This home is a must-see in person! Lucky for you, Ashley is hosting an open house this Sunday, April 11, 2021, at this stunning home! Visit her at 197 Windsor Drive, Fishersville, VA 22939, from 1 to 4 PM. This home is available with a builder's warranty for one year and qualifies for our easy owner financing program. Ashley has all the details! If you prefer to schedule a private tour or have any questions before the open house, contact her at 540-280-3385. We are an equal housing opportunity and warmly welcome realtors!
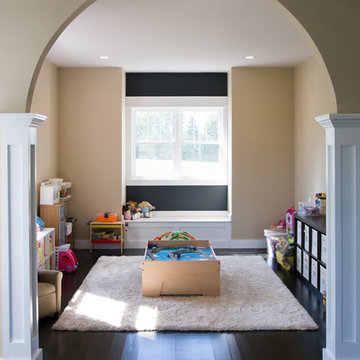
Joey Jones
Réalisation d'une très grande chambre d'enfant craftsman avec un mur beige et parquet foncé.
Réalisation d'une très grande chambre d'enfant craftsman avec un mur beige et parquet foncé.
Idées déco de chambres d'enfant et de bébé craftsman avec un mur beige
1

