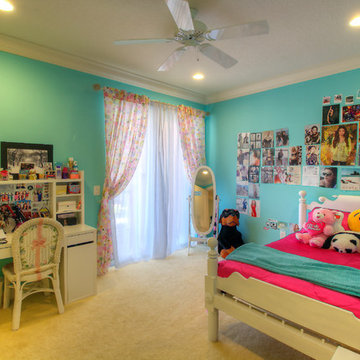Trier par :
Budget
Trier par:Populaires du jour
121 - 140 sur 199 photos
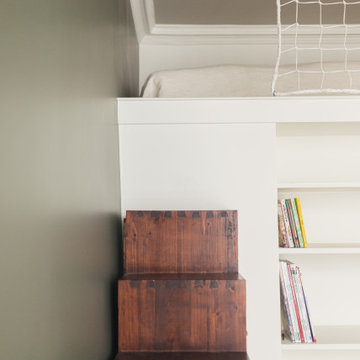
Escalier mobilier et mezzanine en dur pour la chambre de Jules.
Cette image montre une petite chambre d'enfant de 4 à 10 ans craftsman avec un mur vert, parquet en bambou, un sol beige et un lit mezzanine.
Cette image montre une petite chambre d'enfant de 4 à 10 ans craftsman avec un mur vert, parquet en bambou, un sol beige et un lit mezzanine.
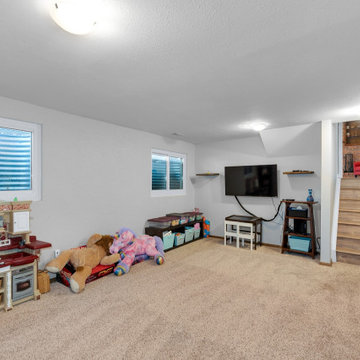
Basement finishing and updates to turn the basement into a rental
Cette photo montre une grande chambre d'enfant craftsman.
Cette photo montre une grande chambre d'enfant craftsman.
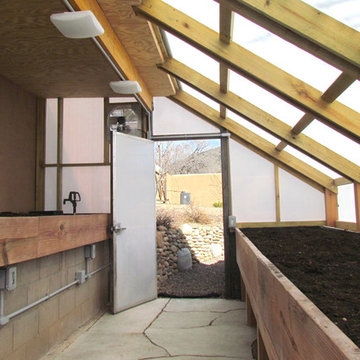
Cette photo montre une chambre de bébé craftsman de taille moyenne avec un mur beige, un sol en ardoise et un sol beige.
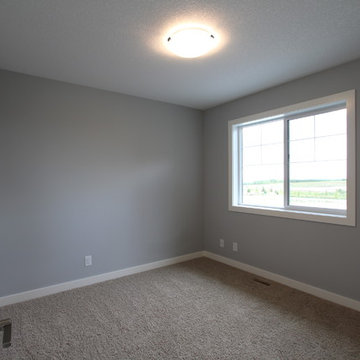
Réalisation d'une chambre d'enfant craftsman de taille moyenne avec un mur bleu et moquette.
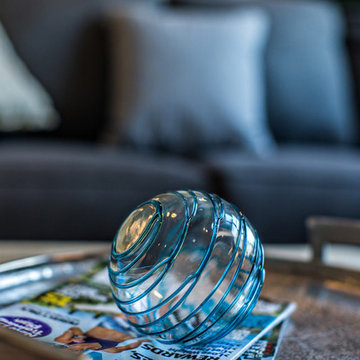
Images in Light
Cette photo montre une petite chambre neutre craftsman avec un bureau, un mur gris et moquette.
Cette photo montre une petite chambre neutre craftsman avec un bureau, un mur gris et moquette.
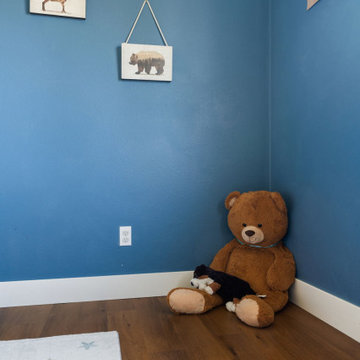
Rich toasted cherry with a light rustic grain that has iconic character and texture. With the Modin Collection, we have raised the bar on luxury vinyl plank. The result: a new standard in resilient flooring.
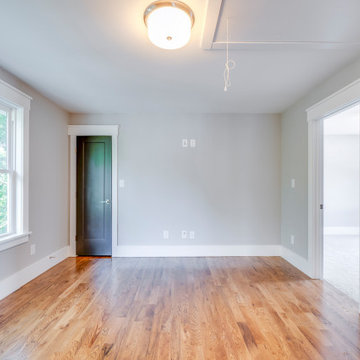
Cette photo montre une chambre d'enfant craftsman de taille moyenne avec un mur gris, un sol en bois brun et un sol marron.
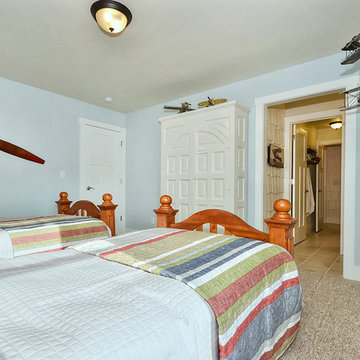
Boys room with aviation theme. The wardrobe is a secret doorway into the closet
Idées déco pour une chambre d'enfant de 4 à 10 ans craftsman de taille moyenne avec un mur bleu et moquette.
Idées déco pour une chambre d'enfant de 4 à 10 ans craftsman de taille moyenne avec un mur bleu et moquette.
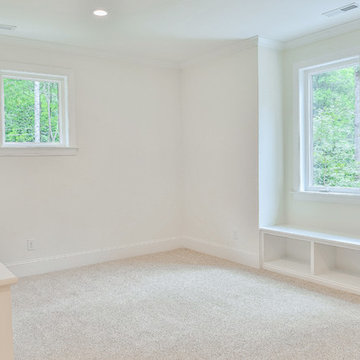
Idée de décoration pour une chambre d'enfant craftsman de taille moyenne avec un mur blanc, moquette et un sol beige.
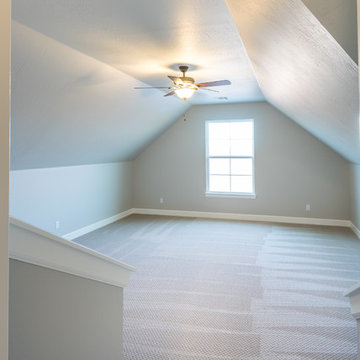
Idée de décoration pour une grande chambre d'enfant craftsman avec un mur gris et moquette.
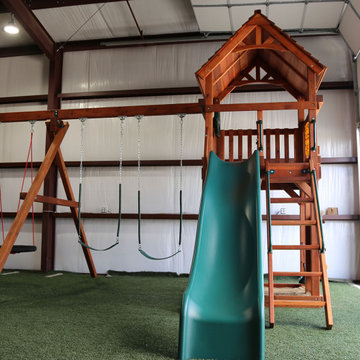
This is our NEW Basic Fort Davis 5' 5" deck height model. It is loaded with fun accessories like sandbox with toys, orbit swing, 2 belt swings, bean bag launcher, trapeze bar with accessory arm, tic-tac-toe wall, ship's wheel, music wall, chalk board, periscope, slide with a deck ladder.
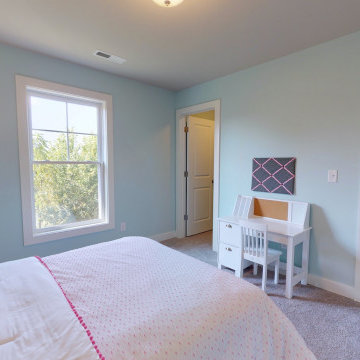
Aménagement d'une chambre d'enfant de 4 à 10 ans craftsman de taille moyenne avec un mur gris, moquette et un sol gris.
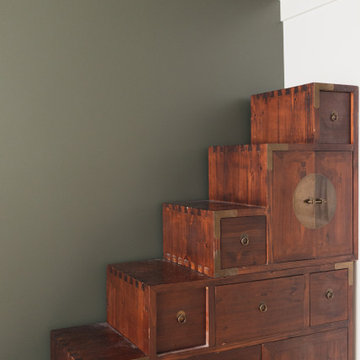
Escalier mobilier et mezzanine en dur pour la chambre de Jules.
Idée de décoration pour une petite chambre d'enfant de 4 à 10 ans craftsman avec un mur vert, parquet en bambou, un sol beige et un lit mezzanine.
Idée de décoration pour une petite chambre d'enfant de 4 à 10 ans craftsman avec un mur vert, parquet en bambou, un sol beige et un lit mezzanine.
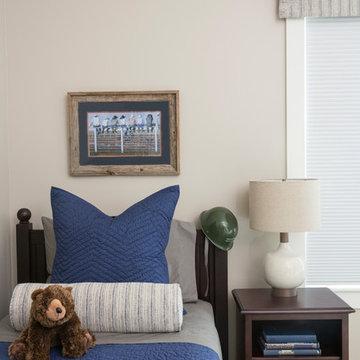
Interior Designer: MOTIV Interiors LLC
Photographer: Sam Angel Photography
Design Challenge: This 8 year-old boy and girl were outgrowing their existing setup and needed to update their rooms with a plan that would carry them forward into middle school and beyond. In addition to gaining storage and study areas, could these twins show off their big personalities? Absolutely, we said! MOTIV Interiors tackled the rooms of these youngsters living in Nashville's 12th South Neighborhood and created an environment where the dynamic duo can learn, create, and grow together for years to come.
Design Solution:
In his room, we wanted to continue the feature wall fun, but with a different approach. Since our young explorer loves outer space, being a boy scout, and building with legos, we created a dynamic geometric wall that serves as the backdrop for our young hero’s control center. We started with a neutral mushroom color for the majority of the walls in the room, while our feature wall incorporated a deep indigo and sky blue that are as classic as your favorite pair of jeans. We focused on indoor air quality and used Sherwin Williams’ Duration paint in a satin sheen, which is a scrubbable/no-VOC coating.
We wanted to create a great reading corner, so we placed a comfortable denim lounge chair next to the window and made sure to feature a self-portrait created by our young client. For night time reading, we included a super-stellar floor lamp with white globes and a sleek satin nickel finish. Metal details are found throughout the space (such as the lounge chair base and nautical desk clock), and lend a utilitarian feel to the room. In order to balance the metal and keep the room from feeling too cold, we also snuck in woven baskets that work double-duty as decorative pieces and functional storage bins.
The large north-facing window got the royal treatment and was dressed with a relaxed roman shade in a shiitake linen blend. We added a fabulous fabric trim from F. Schumacher and echoed the look by using the same fabric for the bolster on the bed. Royal blue bedding brings a bit of color into the space, and is complimented by the rich chocolate wood tones seen in the furniture throughout. Additional storage was a must, so we brought in a glossy blue storage unit that can accommodate legos, encyclopedias, pinewood derby cars, and more!
Comfort and creativity converge in this space, and we were excited to get a big smile when we turned it over to its new commander.
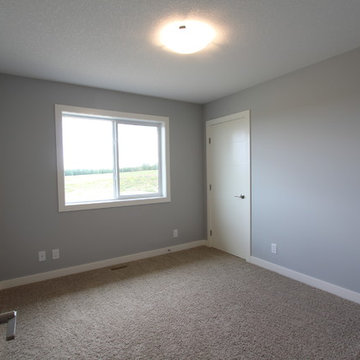
Idée de décoration pour une chambre d'enfant craftsman de taille moyenne avec un mur bleu et moquette.
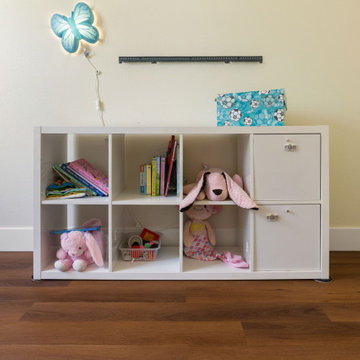
Rich toasted cherry with a light rustic grain that has iconic character and texture. With the Modin Collection, we have raised the bar on luxury vinyl plank. The result: a new standard in resilient flooring.
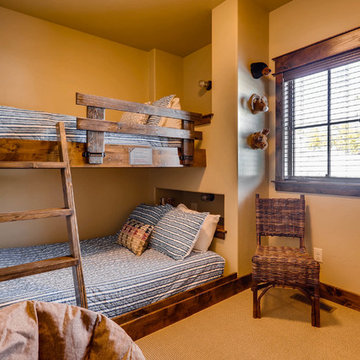
Rent this cabin in Grand Lake Colorado at www.GrandLakeCabinRentals.com
Cette photo montre une petite chambre d'enfant craftsman avec un mur beige, moquette et un sol beige.
Cette photo montre une petite chambre d'enfant craftsman avec un mur beige, moquette et un sol beige.
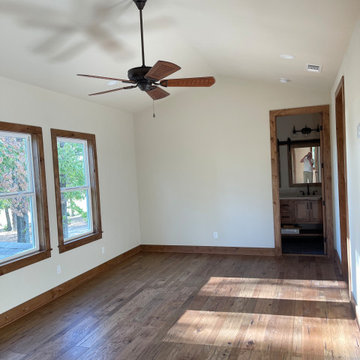
Second floor sunny bunk room with full bath. Open space for bunk beds. Includes durable hardwood floors.
Idée de décoration pour une chambre d'enfant de 4 à 10 ans craftsman de taille moyenne avec un sol marron et un plafond voûté.
Idée de décoration pour une chambre d'enfant de 4 à 10 ans craftsman de taille moyenne avec un sol marron et un plafond voûté.
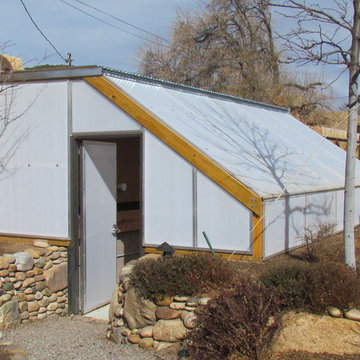
Cette photo montre une chambre de bébé craftsman de taille moyenne avec un mur beige, un sol marron et un sol en ardoise.
Idées déco de chambres d'enfant et de bébé craftsman
7


