Trier par :
Budget
Trier par:Populaires du jour
81 - 100 sur 196 photos
1 sur 3
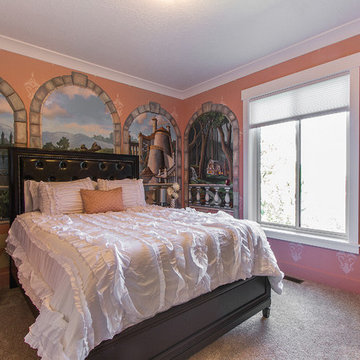
A princess themed kid's room. Designed by Walker Home Design.
Cette image montre une chambre d'enfant de 4 à 10 ans craftsman de taille moyenne avec un mur multicolore et moquette.
Cette image montre une chambre d'enfant de 4 à 10 ans craftsman de taille moyenne avec un mur multicolore et moquette.
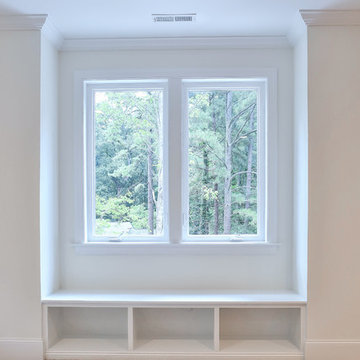
Réalisation d'une chambre d'enfant craftsman de taille moyenne avec un mur blanc, moquette et un sol beige.
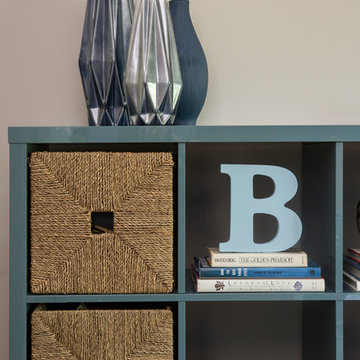
Interior Designer: MOTIV Interiors LLC
Photographer: Sam Angel Photography
Design Challenge: This 8 year-old boy and girl were outgrowing their existing setup and needed to update their rooms with a plan that would carry them forward into middle school and beyond. In addition to gaining storage and study areas, could these twins show off their big personalities? Absolutely, we said! MOTIV Interiors tackled the rooms of these youngsters living in Nashville's 12th South Neighborhood and created an environment where the dynamic duo can learn, create, and grow together for years to come.
Design Solution:
In his room, we wanted to continue the feature wall fun, but with a different approach. Since our young explorer loves outer space, being a boy scout, and building with legos, we created a dynamic geometric wall that serves as the backdrop for our young hero’s control center. We started with a neutral mushroom color for the majority of the walls in the room, while our feature wall incorporated a deep indigo and sky blue that are as classic as your favorite pair of jeans. We focused on indoor air quality and used Sherwin Williams’ Duration paint in a satin sheen, which is a scrubbable/no-VOC coating.
We wanted to create a great reading corner, so we placed a comfortable denim lounge chair next to the window and made sure to feature a self-portrait created by our young client. For night time reading, we included a super-stellar floor lamp with white globes and a sleek satin nickel finish. Metal details are found throughout the space (such as the lounge chair base and nautical desk clock), and lend a utilitarian feel to the room. In order to balance the metal and keep the room from feeling too cold, we also snuck in woven baskets that work double-duty as decorative pieces and functional storage bins.
The large north-facing window got the royal treatment and was dressed with a relaxed roman shade in a shiitake linen blend. We added a fabulous fabric trim from F. Schumacher and echoed the look by using the same fabric for the bolster on the bed. Royal blue bedding brings a bit of color into the space, and is complimented by the rich chocolate wood tones seen in the furniture throughout. Additional storage was a must, so we brought in a glossy blue storage unit that can accommodate legos, encyclopedias, pinewood derby cars, and more!
Comfort and creativity converge in this space, and we were excited to get a big smile when we turned it over to its new commander.
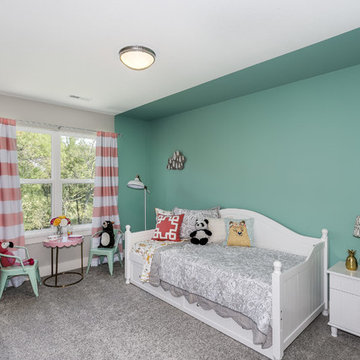
AEV Real Estate Photography
Réalisation d'une chambre d'enfant de 4 à 10 ans craftsman de taille moyenne avec un mur vert et moquette.
Réalisation d'une chambre d'enfant de 4 à 10 ans craftsman de taille moyenne avec un mur vert et moquette.
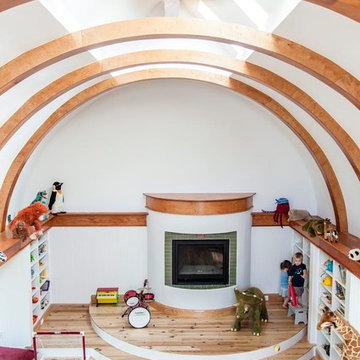
Crystal Ku Downs
Exemple d'une chambre d'enfant de 4 à 10 ans craftsman de taille moyenne avec un mur blanc et parquet clair.
Exemple d'une chambre d'enfant de 4 à 10 ans craftsman de taille moyenne avec un mur blanc et parquet clair.
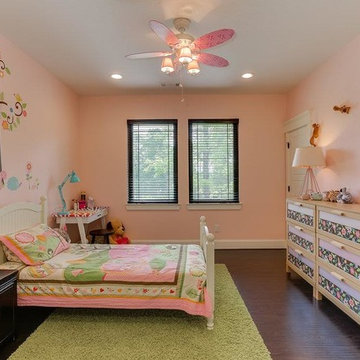
Cette photo montre une chambre d'enfant de 4 à 10 ans craftsman de taille moyenne avec un mur rose, parquet foncé et un sol marron.
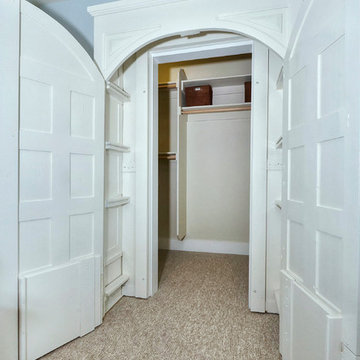
This repurposed armoire opens to reveal the entry to the walk in closet
Inspiration pour une chambre d'enfant de 4 à 10 ans craftsman de taille moyenne avec un mur bleu et moquette.
Inspiration pour une chambre d'enfant de 4 à 10 ans craftsman de taille moyenne avec un mur bleu et moquette.
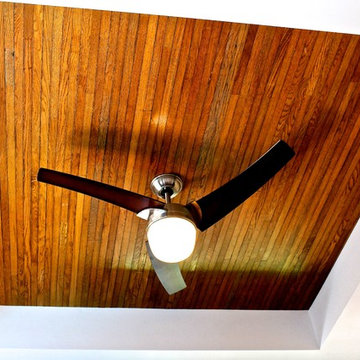
Steven Allen Designs, LLC
Idées déco pour une petite chambre d'enfant craftsman avec un bureau, un mur beige et parquet clair.
Idées déco pour une petite chambre d'enfant craftsman avec un bureau, un mur beige et parquet clair.
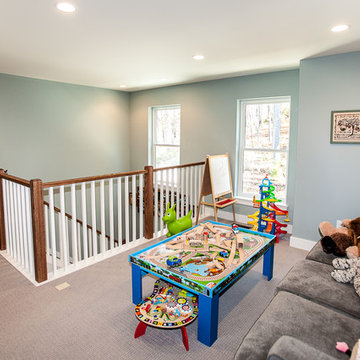
Craftsman Home Wildwood, Missouri
This custom built Craftsman style home is located in the Glencoe / Wildwood, Missouri area. The 1 1/2 story home features an open floor plan that is light and bright, with custom craftsman details throughout that give each room a sense of warmth. At 2,600 square feet, the home was designed with the couple and their children in mind – offering flexible space, play areas, and highly durable materials that would stand up to an active lifestyle with growing kids.
Our clients chose the 3+ acre property in the Oak Creek Estates area of Wildwood to build their new home, in part due to its location in the Rockwood School District, but also because of the peaceful privacy and gorgeous views of the Meramec Valley.
Features of this Wildwood custom home include:
Luxury & custom details
1 1/2 story floor plan with main floor master suite
Custom cabinetry in kitchen, mud room and pantry
Farm sink with metal pedestal
Floating shelves in kitchen area
Mirage Foxwood Maple flooring throughout the main floor
White Vermont Granite countertops in kitchen
Walnut countertop in kitchen island
Astria Scorpio Direct-Vent gas fireplace
Cultured marble in guest bath
High Performance features
Professional grade GE Monogram appliances (ENERGY STAR Certified)
Evergrain composite decking in Weatherwood
ENERGY STAR Certified Andersen Windows
Craftsman Styling
Douglas fir timber accent at the entrance
Clopay Gallery Collection garage door
New Heritage Series Winslow 3-panel doors with shaker styling
Oil Rubbed Bronze lanterns & light fixtures from the Hinkley Lighting Manhattan line
Stonewood Cerris Tile in Master Bedroom
Hibbs Homes
http://hibbshomes.com/custom-home-builders-st-louis/st-louis-custom-homes-portfolio/custom-home-construction-wildwood-missouri/
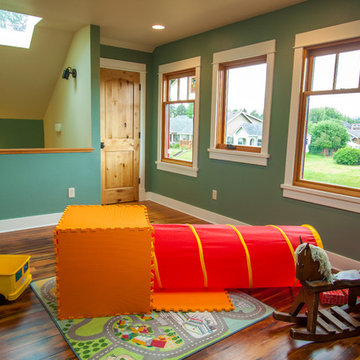
Dave Ghan
Réalisation d'une chambre d'enfant de 1 à 3 ans craftsman de taille moyenne avec un sol en bois brun et un mur bleu.
Réalisation d'une chambre d'enfant de 1 à 3 ans craftsman de taille moyenne avec un sol en bois brun et un mur bleu.
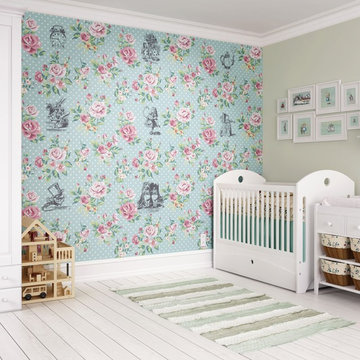
Create a stunning feature wall in any room of your home with this Eternal wall mural. Drawing its inspiration from a quintessentially English rose print, this ditsy design breathes new life into some of the original Alice in Wonderland character illustrations and turn them into something unexpected. This mural is a very modern way to create a new take on a classically English style. Printed onto a quality, paste the wall wallpaper using non-toxic inks, this mural is easy to install and suitable for any room. This mural comes in one easy roll which is 50cm wide with each strip being 2.4m high.
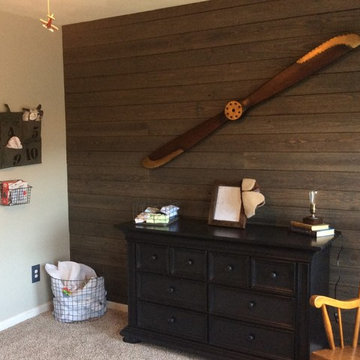
Réalisation d'une chambre de bébé garçon craftsman de taille moyenne avec un mur marron, moquette et un sol beige.
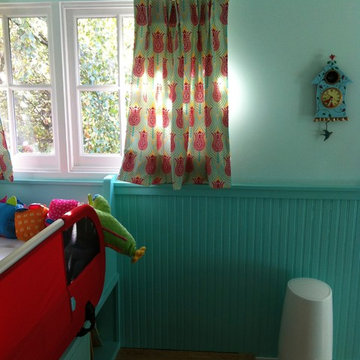
Réalisation d'une chambre d'enfant de 4 à 10 ans craftsman de taille moyenne avec un mur bleu et un sol en bois brun.
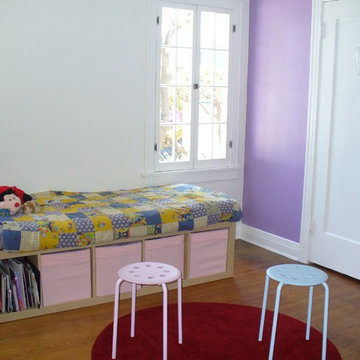
studio of h + o
Kids bedroom with windows restoration. Residents in this household has sensitivities to various chemicals so all products had to have the lowest possible emissions for indoor air quality
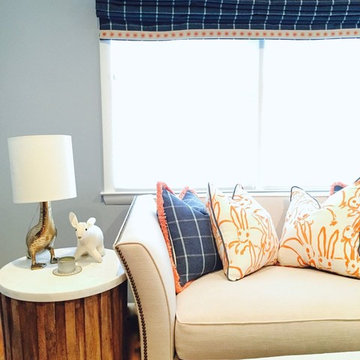
A sweet baby boy's blue and orange nursery featuring a menagerie of stuffed animal heads. Custom Hunt Slonem bunny pillows mingle with a classic wool plaid on throw pillows and Roman Shades. An orange star tape trim on the window treatments, a tree trunk side table and a menagerie of animal friends completes the layered look.
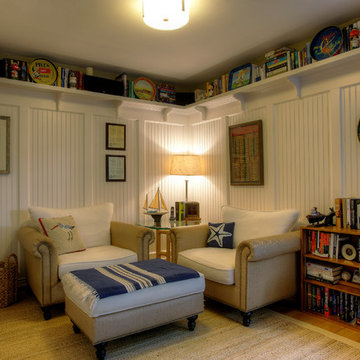
Cette image montre une chambre neutre craftsman de taille moyenne avec un bureau, un mur blanc, un sol en bois brun et un sol marron.
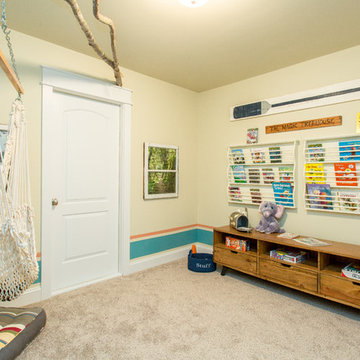
The perfect reading nook that brings the outdoors, indoors! To see more of the Lane floor plan visit: www.gomsh.com/the-lane
Photo by: Bryan Chavez
Idées déco pour une chambre d'enfant de 4 à 10 ans craftsman de taille moyenne avec un mur beige et moquette.
Idées déco pour une chambre d'enfant de 4 à 10 ans craftsman de taille moyenne avec un mur beige et moquette.
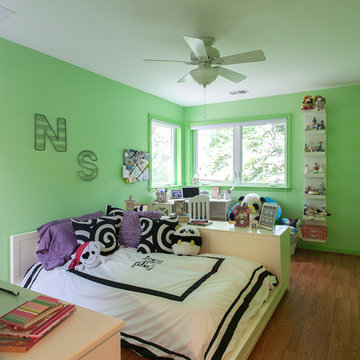
John Tsantes
Aménagement d'une chambre d'enfant de 4 à 10 ans craftsman de taille moyenne avec un mur vert et parquet foncé.
Aménagement d'une chambre d'enfant de 4 à 10 ans craftsman de taille moyenne avec un mur vert et parquet foncé.
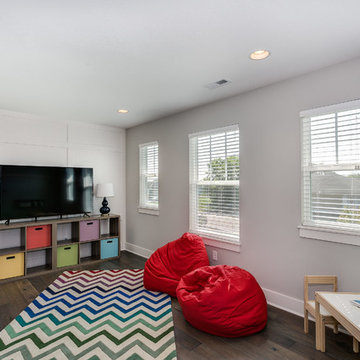
AEV Real Estate Photography
Idée de décoration pour une chambre d'enfant de 4 à 10 ans craftsman de taille moyenne avec un mur blanc et parquet foncé.
Idée de décoration pour une chambre d'enfant de 4 à 10 ans craftsman de taille moyenne avec un mur blanc et parquet foncé.
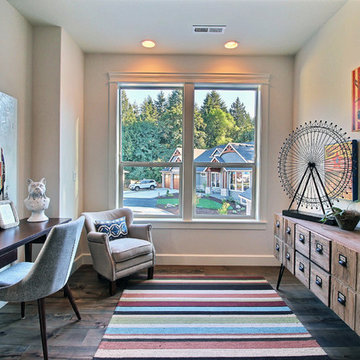
Paint by Sherwin Williams
Body Color - City Loft - SW 7631
Trim Color - Custom Color - SW 8975/3535
Master Suite & Guest Bath - Site White - SW 7070
Girls' Rooms & Bath - White Beet - SW 6287
Exposed Beams & Banister Stain - Banister Beige - SW 3128-B
Gas Fireplace by Heat & Glo
Flooring & Tile by Macadam Floor & Design
Hardwood by Kentwood Floors
Hardwood Product Originals Series - Plateau in Brushed Hard Maple
Kitchen Backsplash by Tierra Sol
Tile Product - Tencer Tiempo in Glossy Shadow
Kitchen Backsplash Accent by Walker Zanger
Tile Product - Duquesa Tile in Jasmine
Sinks by Decolav
Slab Countertops by Wall to Wall Stone Corp
Kitchen Quartz Product True North Calcutta
Master Suite Quartz Product True North Venato Extra
Girls' Bath Quartz Product True North Pebble Beach
All Other Quartz Product True North Light Silt
Windows by Milgard Windows & Doors
Window Product Style Line® Series
Window Supplier Troyco - Window & Door
Window Treatments by Budget Blinds
Lighting by Destination Lighting
Fixtures by Crystorama Lighting
Interior Design by Tiffany Home Design
Custom Cabinetry & Storage by Northwood Cabinets
Customized & Built by Cascade West Development
Photography by ExposioHDR Portland
Original Plans by Alan Mascord Design Associates
Idées déco de chambres d'enfant et de bébé craftsman
5

