Trier par :
Budget
Trier par:Populaires du jour
1 - 20 sur 152 photos
1 sur 3
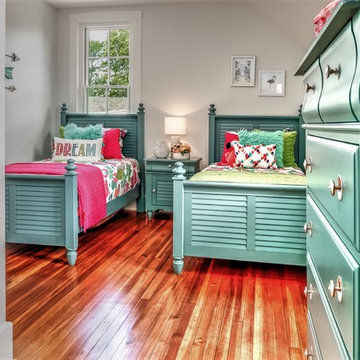
Idées déco pour une chambre d'enfant de 4 à 10 ans craftsman de taille moyenne avec un mur blanc, parquet foncé et un sol marron.
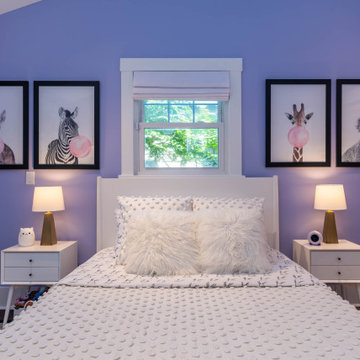
Cette image montre une chambre d'enfant de 4 à 10 ans craftsman de taille moyenne avec un mur violet, sol en stratifié, un sol marron et un plafond voûté.
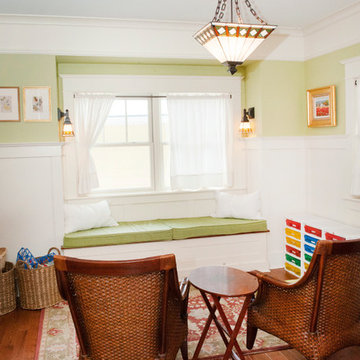
Elizabeth Wight, E.Wight Photo
Réalisation d'une chambre d'enfant de 1 à 3 ans craftsman de taille moyenne avec un mur vert et un sol en bois brun.
Réalisation d'une chambre d'enfant de 1 à 3 ans craftsman de taille moyenne avec un mur vert et un sol en bois brun.
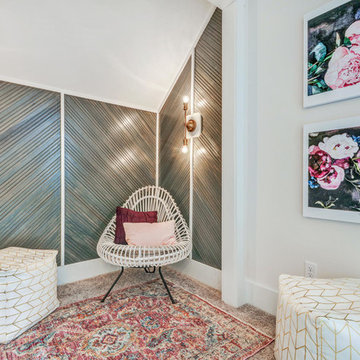
Cette image montre une chambre d'enfant craftsman de taille moyenne avec un bureau, un mur gris, moquette et un sol gris.
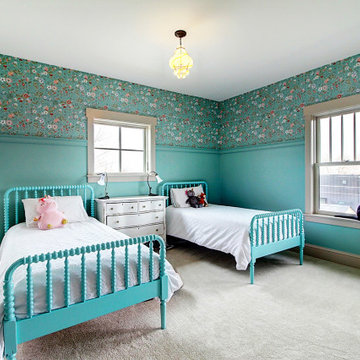
In addition to views, daylighting, and continuing the 1920s Craftsman style, flexibility is priority for this space so that it can grown with the children. This shared bedroom and its closets have been designed so that they can easily be bisected into two separate bedrooms should more autonomy ever be desired. Chandeliers with colorful striping were original to the home and fortunately not only match the wallpaper shown but also came as a set of two.
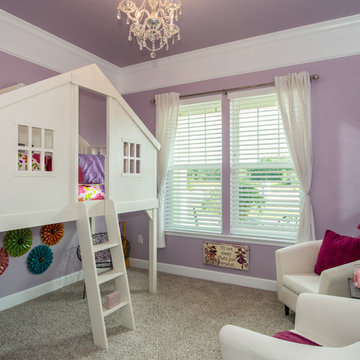
Cette photo montre une chambre d'enfant de 4 à 10 ans craftsman de taille moyenne avec un mur violet et moquette.
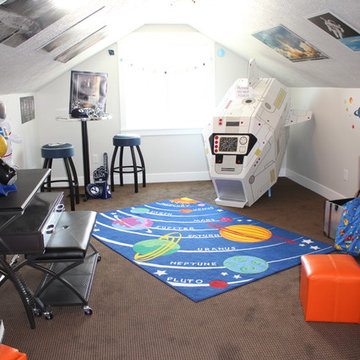
Aménagement d'une grande chambre d'enfant craftsman avec un mur gris et moquette.
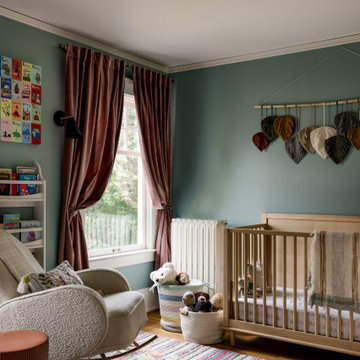
Photography by Miranda Estes
Cette photo montre une chambre de bébé neutre craftsman de taille moyenne avec un mur vert, un sol en bois brun et un sol marron.
Cette photo montre une chambre de bébé neutre craftsman de taille moyenne avec un mur vert, un sol en bois brun et un sol marron.
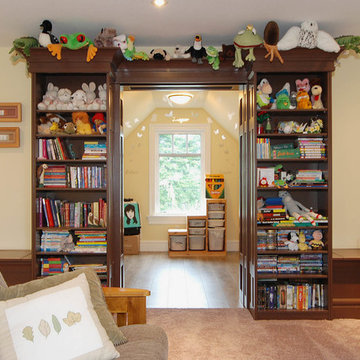
SeeVirtual Marketing & Photography
www.seevirtual360.com
this bookcase slides open to a hidden craft room
Cette photo montre une chambre d'enfant de 4 à 10 ans craftsman de taille moyenne avec un mur jaune et moquette.
Cette photo montre une chambre d'enfant de 4 à 10 ans craftsman de taille moyenne avec un mur jaune et moquette.
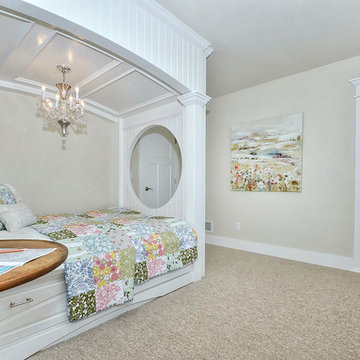
oh so sweet girls room - custom built in princess bed with book case and chandelier
Cette image montre une chambre d'enfant de 4 à 10 ans craftsman de taille moyenne avec moquette.
Cette image montre une chambre d'enfant de 4 à 10 ans craftsman de taille moyenne avec moquette.
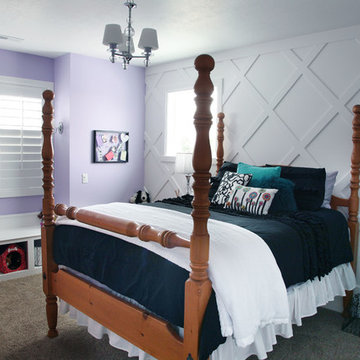
Cette image montre une chambre d'enfant de 4 à 10 ans craftsman de taille moyenne avec un mur blanc et moquette.
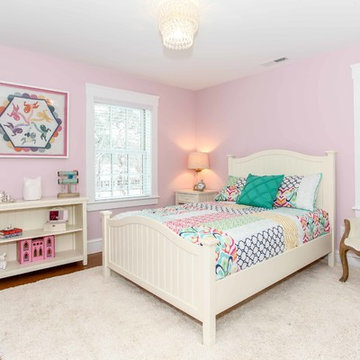
Girl's Room Ideas With Built-in Shelving Area. Girl's room from child to teen/ adult. Medium Hardwood and Beautifully symmetrical windows, chaise chair. JFW Photography
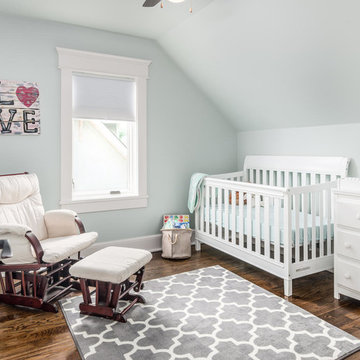
A sweet nursery in a delicate green.
Exemple d'une petite chambre de bébé neutre craftsman avec un mur vert, un sol en bois brun et un sol marron.
Exemple d'une petite chambre de bébé neutre craftsman avec un mur vert, un sol en bois brun et un sol marron.
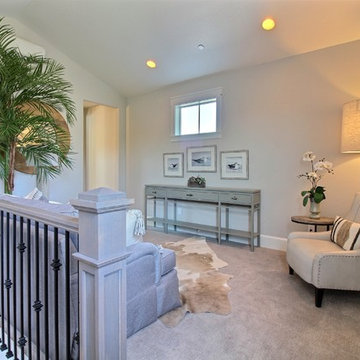
Paint Colors by Sherwin Williams
Interior Body Color : Agreeable Gray SW 7029
Interior Trim Color : Northwood Cabinets’ Eggshell
Flooring & Tile Supplied by Macadam Floor & Design
Carpet by Tuftex
Carpet Product : Martini Time in Nylon
Cabinets by Northwood Cabinets
Stairway & Built-In Cabinetry Colors : Jute
Windows by Milgard Windows & Doors
Product : StyleLine Series Windows
Supplied by Troyco
Lighting by Globe Lighting / Destination Lighting
Doors by Western Pacific Building Materials
Interior Design by Creative Interiors & Design
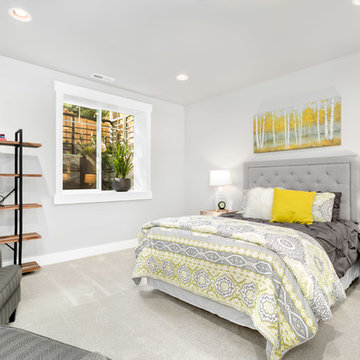
Exemple d'une chambre d'enfant craftsman de taille moyenne avec un mur gris, moquette et un sol gris.
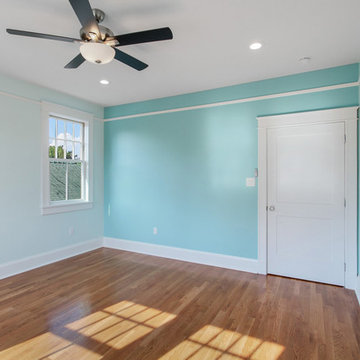
Exemple d'une chambre de bébé neutre craftsman de taille moyenne avec un mur bleu et un sol en bois brun.
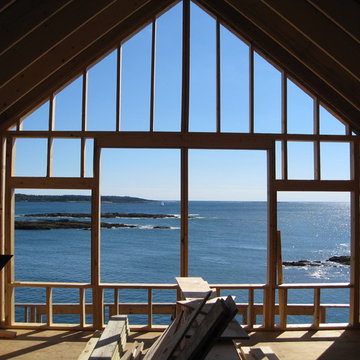
The reading room during construction.
Victor Trodella
Idée de décoration pour une chambre d'enfant craftsman de taille moyenne avec un bureau, un mur blanc et un sol en bois brun.
Idée de décoration pour une chambre d'enfant craftsman de taille moyenne avec un bureau, un mur blanc et un sol en bois brun.
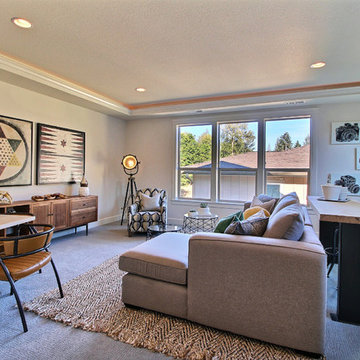
Paint by Sherwin Williams
Body Color - City Loft - SW 7631
Trim Color - Custom Color - SW 8975/3535
Master Suite & Guest Bath - Site White - SW 7070
Girls' Rooms & Bath - White Beet - SW 6287
Exposed Beams & Banister Stain - Banister Beige - SW 3128-B
Gas Fireplace by Heat & Glo
Flooring & Tile by Macadam Floor & Design
Carpet by Mohawk Flooring
Carpet Product Metro Spirit in Skylights
Tile Product - Duquesa Tile in Jasmine
Sinks by Decolav
Slab Countertops by Wall to Wall Stone Corp
Kitchen Quartz Product True North Calcutta
Master Suite Quartz Product True North Venato Extra
Girls' Bath Quartz Product True North Pebble Beach
All Other Quartz Product True North Light Silt
Windows by Milgard Windows & Doors
Window Product Style Line® Series
Window Supplier Troyco - Window & Door
Window Treatments by Budget Blinds
Lighting by Destination Lighting
Fixtures by Crystorama Lighting
Interior Design by Tiffany Home Design
Custom Cabinetry & Storage by Northwood Cabinets
Customized & Built by Cascade West Development
Photography by ExposioHDR Portland
Original Plans by Alan Mascord Design Associates
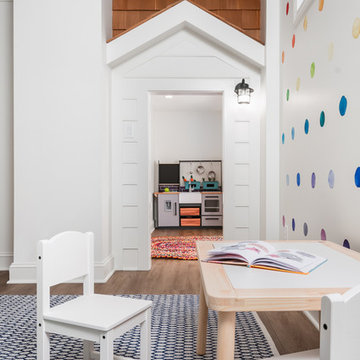
Our clients wanted a space to gather with friends and family for the children to play. There were 13 support posts that we had to work around. The awkward placement of the posts made the design a challenge. We created a floor plan to incorporate the 13 posts into special features including a built in wine fridge, custom shelving, and a playhouse. Now, some of the most challenging issues add character and a custom feel to the space. In addition to the large gathering areas, we finished out a charming powder room with a blue vanity, round mirror and brass fixtures.
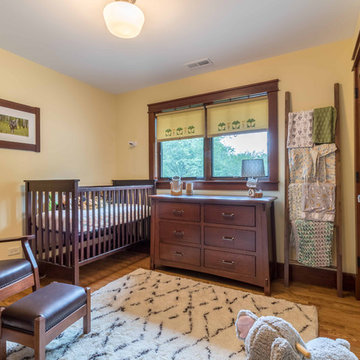
The same attention to detail is present in this adorable and timeless nursery as in the rest of the home.
Exemple d'une chambre de bébé neutre craftsman de taille moyenne avec un mur jaune, parquet clair, un sol marron, un plafond en papier peint et du papier peint.
Exemple d'une chambre de bébé neutre craftsman de taille moyenne avec un mur jaune, parquet clair, un sol marron, un plafond en papier peint et du papier peint.
Idées déco de chambres d'enfant et de bébé craftsman
1

